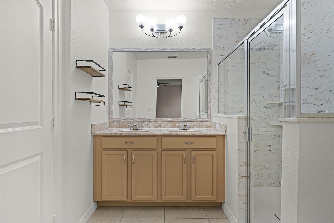
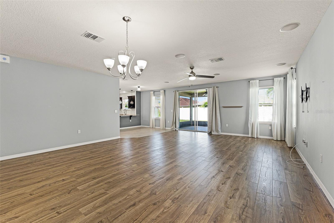
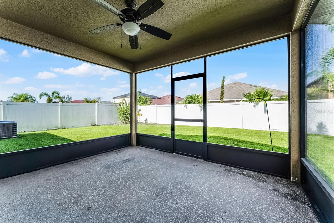
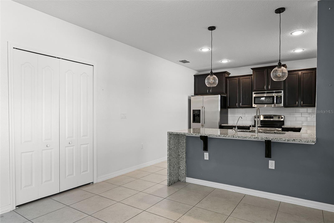
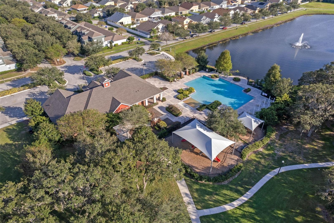
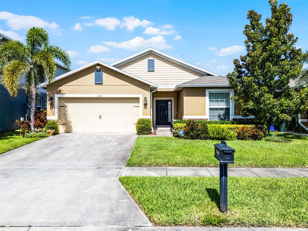
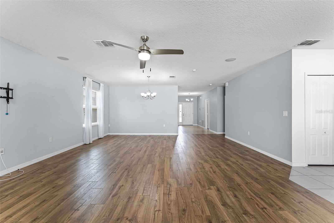
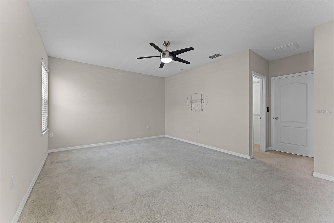
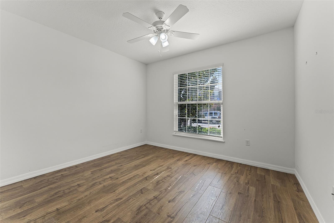
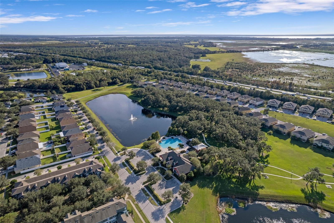
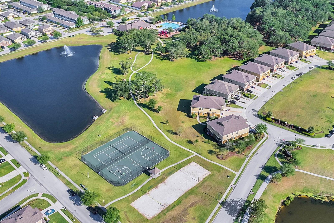
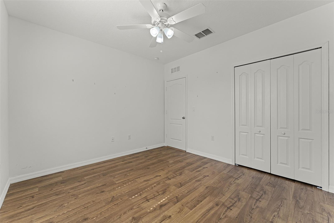
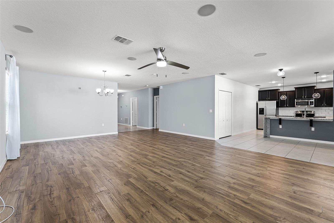
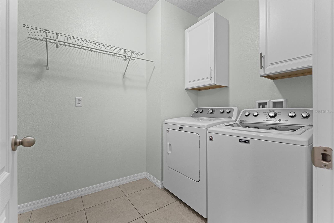
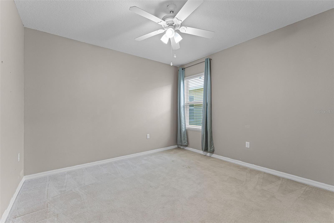
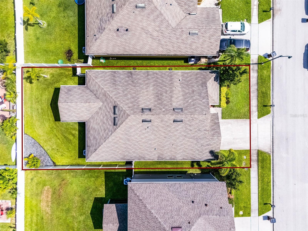
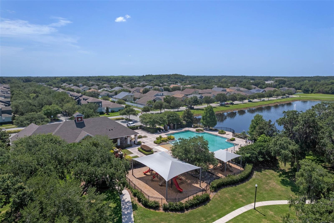
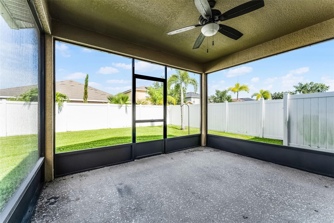
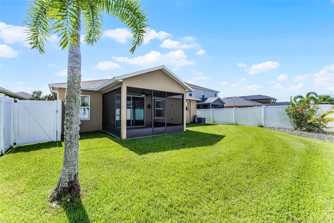
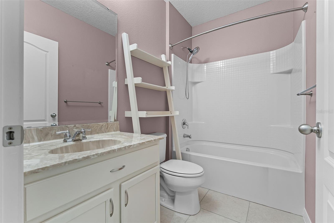
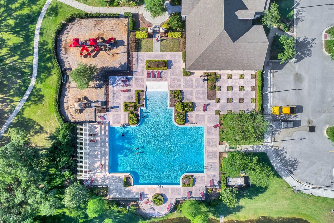
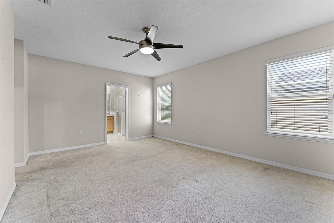
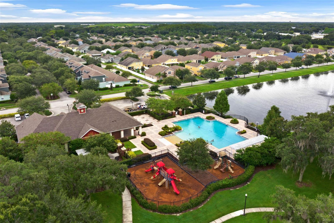
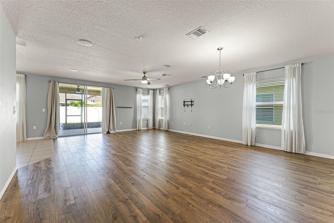
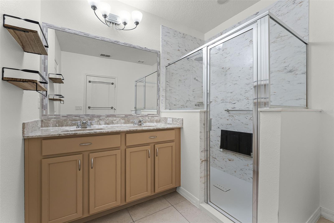
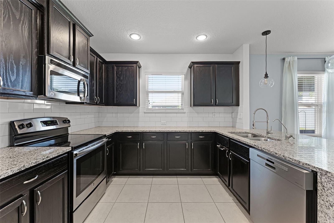
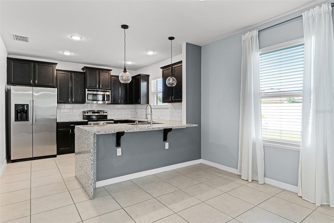
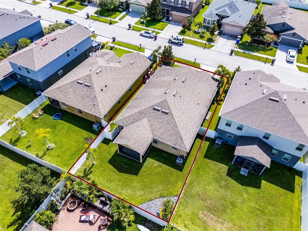
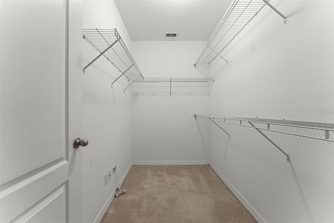
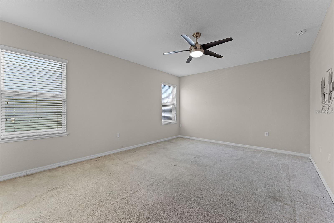
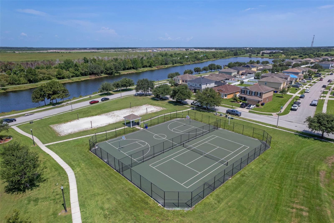
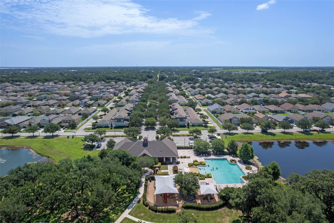
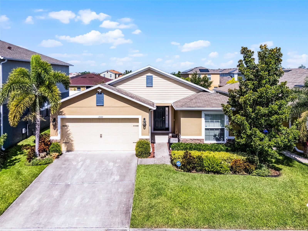
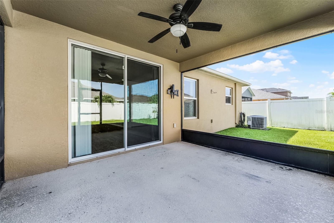
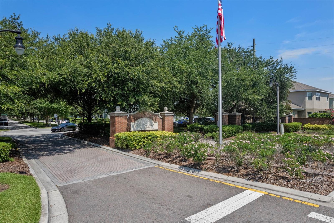
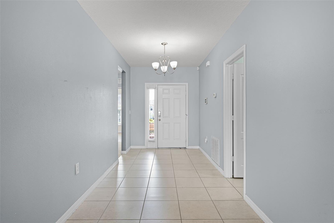
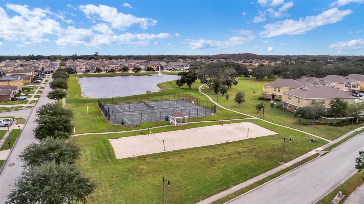
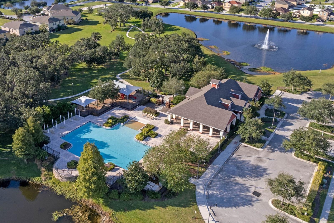
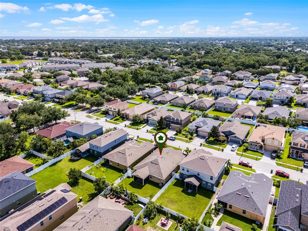
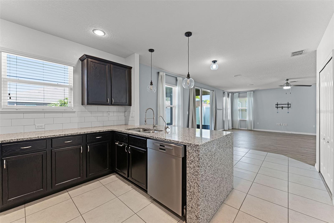
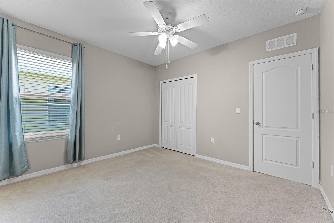
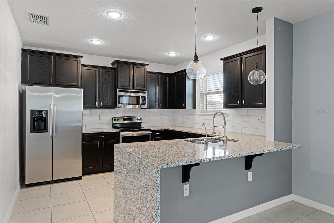
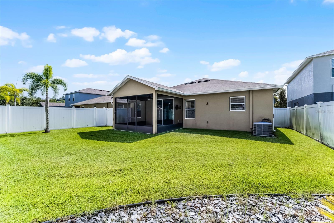
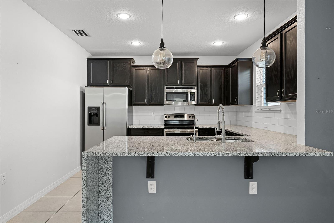
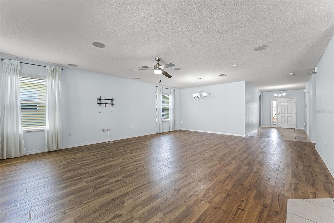
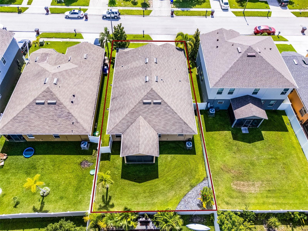
Active
1940 BANNER LN
$364,900
Features:
Property Details
Remarks
Nestled in the highly sought-after Anthem Park community of St. Cloud, this well-maintained home offers the perfect combination of functionality and charm. Featuring a split floorplan with 3 bedrooms and 2 bathrooms across a thoughtfully designed floor plan, this residence is ideal for families, first-time buyers, or those looking to downsize without compromising on space. From the moment you walk through the door, the oversized and open entry hallway will lead you into a great room located at the back of the home along with the kitchen. This home features pergo brand waterproof wood floors in all common areas and one bedroom, instant hot water heater, granite counter tops, GE stainless appliance and brand new Bosch dishwasher, screened lanai, fenced back yard, pot filler at kitchen sink, and so much more! Enjoy the benefits of easy access to local shopping, dining, schools, and major highways. Whether you're relaxing in the huge great room or hosting in the open-concept kitchen with eat-in space, this home is ready to meet your lifestyle needs. Just minutes from St Cloud Lakefront Park, the Turnpike, and the charm of Downtown St. Cloud ? don't miss your opportunity on this one before it's gone at a great price!
Financial Considerations
Price:
$364,900
HOA Fee:
100
Tax Amount:
$4790
Price per SqFt:
$194.61
Tax Legal Description:
ANTHEM PARK PHASE 3B PB 20 PG 90-93 LOT 430
Exterior Features
Lot Size:
5750
Lot Features:
City Limits, Landscaped, Level, Sidewalk, Paved
Waterfront:
No
Parking Spaces:
N/A
Parking:
Curb Parking, Driveway, Garage Door Opener, On Street
Roof:
Shingle
Pool:
No
Pool Features:
N/A
Interior Features
Bedrooms:
3
Bathrooms:
2
Heating:
Central, Electric
Cooling:
Central Air
Appliances:
Dishwasher, Disposal, Dryer, Electric Water Heater, Microwave, Range, Refrigerator, Washer, Water Filtration System, Water Softener
Furnished:
No
Floor:
Carpet, Ceramic Tile, Wood
Levels:
One
Additional Features
Property Sub Type:
Single Family Residence
Style:
N/A
Year Built:
2013
Construction Type:
Block, Stucco
Garage Spaces:
Yes
Covered Spaces:
N/A
Direction Faces:
East
Pets Allowed:
Yes
Special Condition:
None
Additional Features:
Rain Gutters, Sidewalk, Sliding Doors
Additional Features 2:
Confirm with HOA for leasing details
Map
- Address1940 BANNER LN
Featured Properties