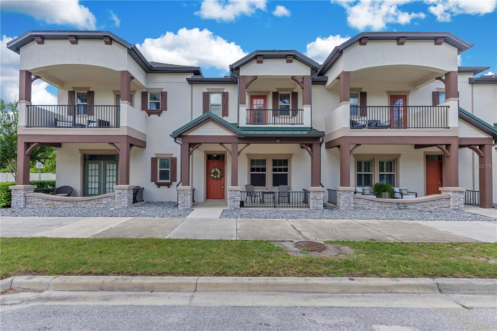
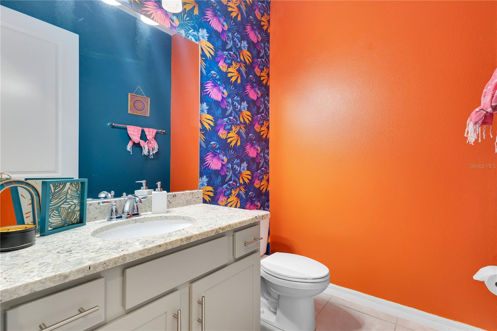
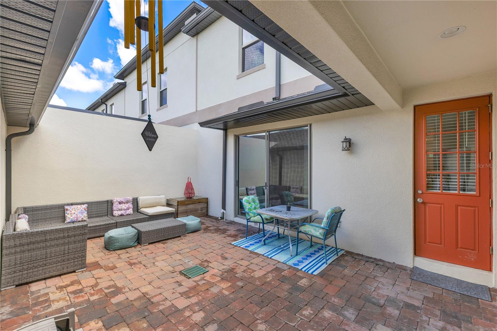
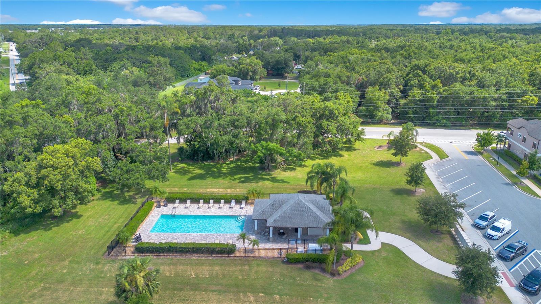
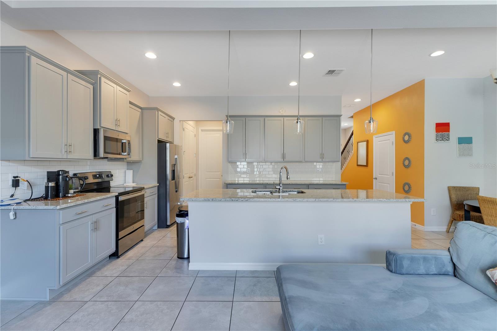
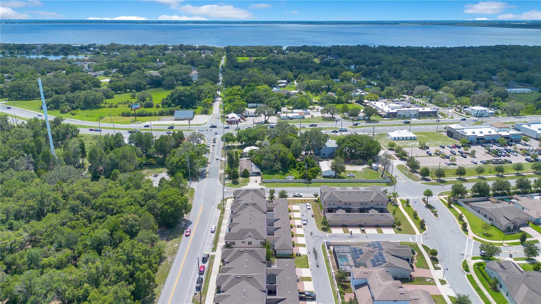
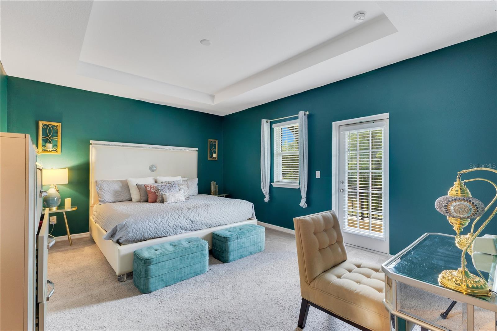
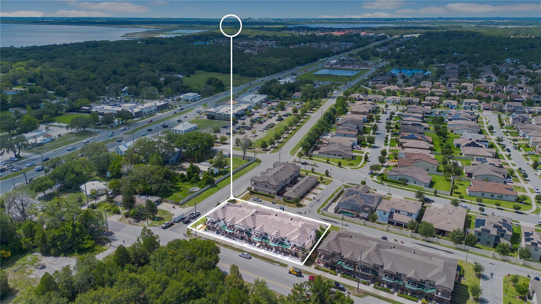
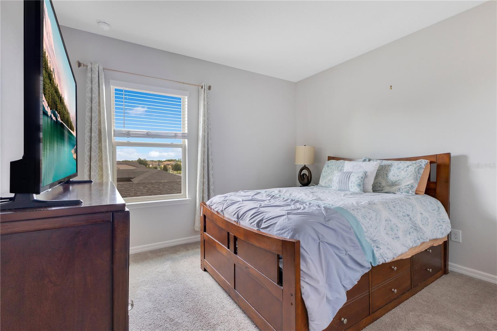
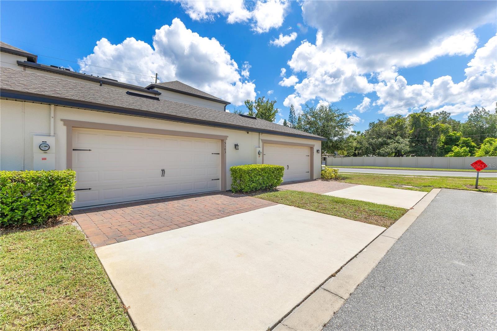
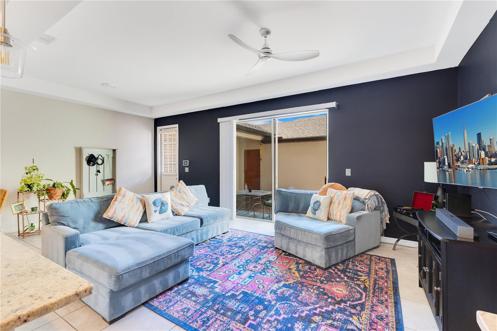
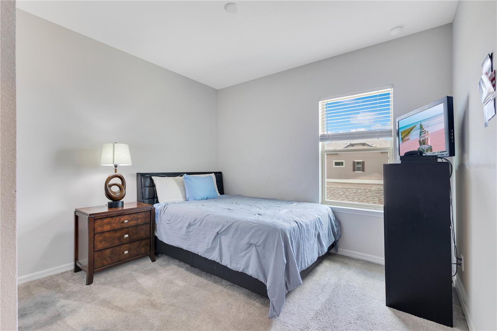
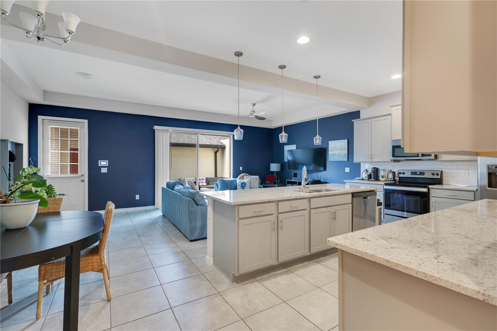
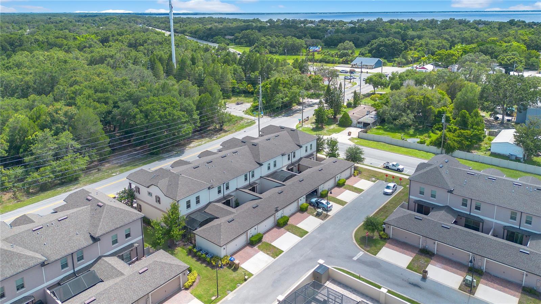
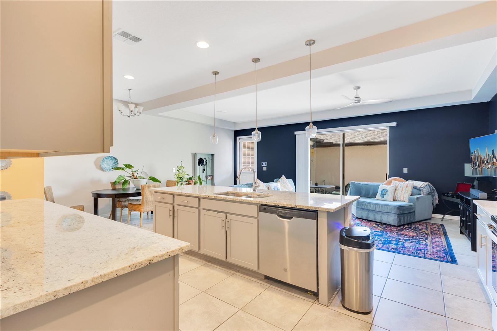
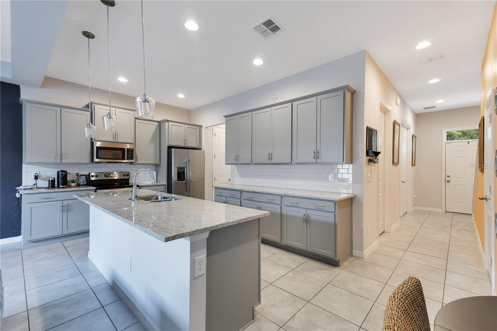
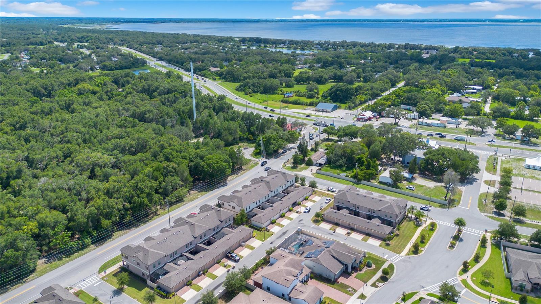
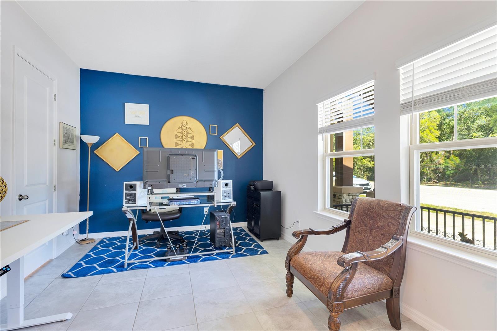

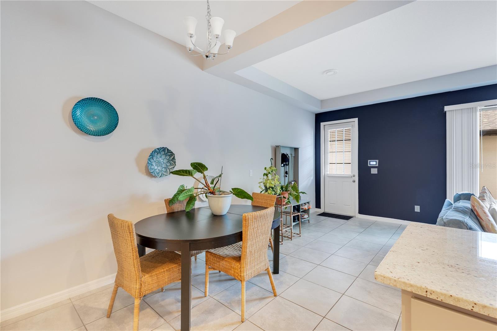
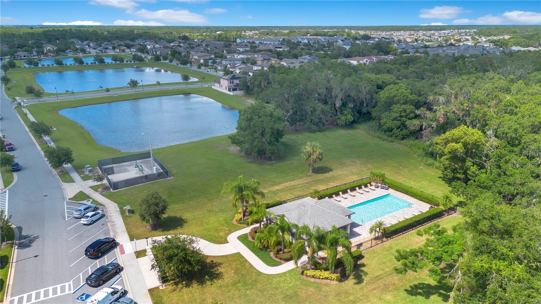
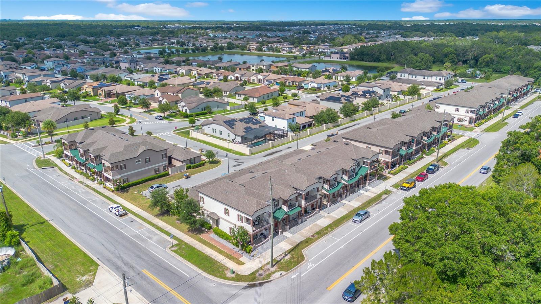

Active
5103 JONES RD
$340,000
Features:
Property Details
Remarks
Short Sale. Welcome to this beautifully updated 3-bedroom, 2.5-bathroom home designed for comfort, functionality, and relaxed Florida living. From its fresh curb appeal to the thoughtfully designed interior, this home offers a move-in ready experience that suits families, seasonal residents, or investors alike. As you enter, you’re greeted by a bright and open layout featuring modern finishes, neutral tones, and upgraded flooring throughout. The expansive living area flows effortlessly into the dining room and kitchen, creating the perfect space for both daily living and entertaining. The kitchen is a true centerpiece—offering sleek cabinetry, granite countertops, stainless steel appliances, a walk-in pantry, and a large island for prep work, casual dining, or gathering with friends and family. Upstairs, you’ll find a generous primary suite with a spacious walk-in closet and a private bath complete with dual vanities and a soaking tub. Three additional bedrooms provide plenty of space for guests, home offices, or growing households. A versatile loft area adds flexibility for a second living space, media room, or play zone. Downstairs, a flex room provides the option for a possible fourth bedroom, perfect for guests, multigenerational living, or a private office. Step outside to your oversized backyard oasis, featuring a covered patio and privacy fencing—ideal for outdoor dining, BBQs, or simply relaxing after a long day. Whether you're entertaining or enjoying quiet time, the space offers both comfort and potential. Located in a quiet community with easy access to major highways, schools, shopping, and attractions, this home combines suburban tranquility with everyday convenience. Don’t miss your chance to own this beautifully maintained and upgraded home.
Financial Considerations
Price:
$340,000
HOA Fee:
970
Tax Amount:
$4008.06
Price per SqFt:
$174.72
Tax Legal Description:
STONEWOOD ESTATES PB 24 PGS 143-148 LOT 108
Exterior Features
Lot Size:
2614
Lot Features:
N/A
Waterfront:
No
Parking Spaces:
N/A
Parking:
N/A
Roof:
Shingle
Pool:
No
Pool Features:
N/A
Interior Features
Bedrooms:
3
Bathrooms:
3
Heating:
Central
Cooling:
Central Air
Appliances:
Convection Oven, Dishwasher, Microwave, Refrigerator
Furnished:
No
Floor:
Carpet, Tile
Levels:
Two
Additional Features
Property Sub Type:
Townhouse
Style:
N/A
Year Built:
2021
Construction Type:
Block, Stucco
Garage Spaces:
Yes
Covered Spaces:
N/A
Direction Faces:
South
Pets Allowed:
Yes
Special Condition:
Short Sale
Additional Features:
Sidewalk
Additional Features 2:
ANY AND ALL INFO TO BE VERIFIED BY BUYER OR BUYERS AGENT WITH HOA
Map
- Address5103 JONES RD
Featured Properties