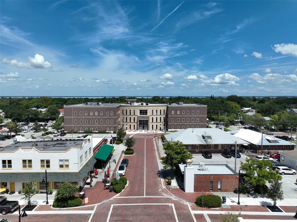
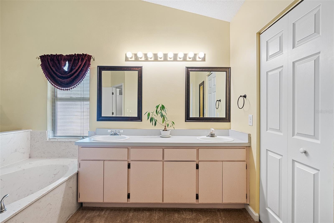
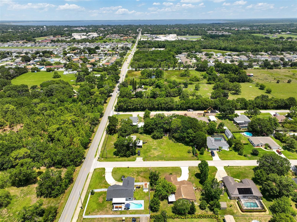
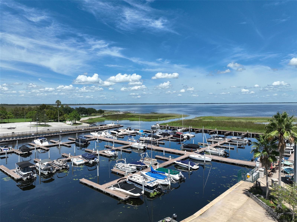
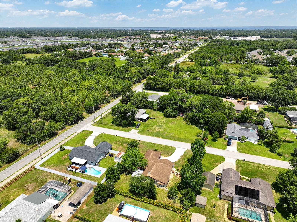
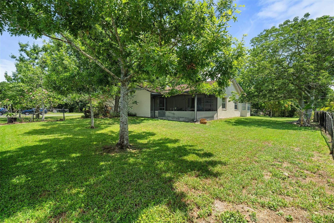
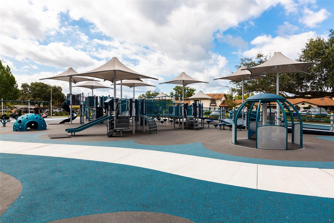
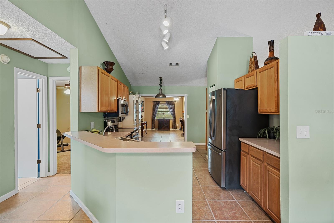
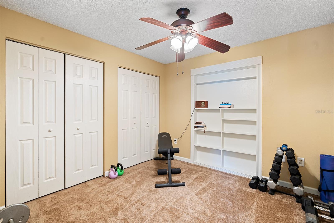
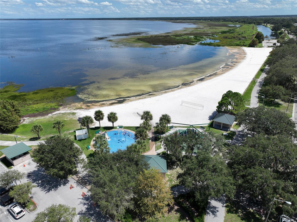
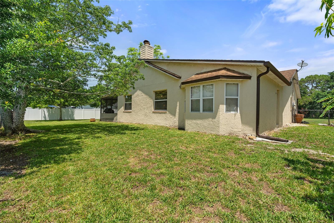

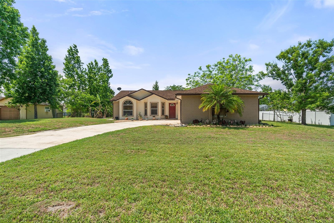
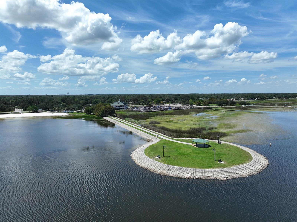
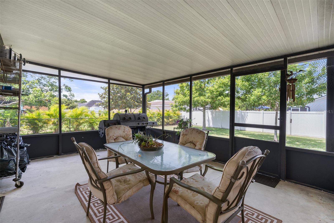
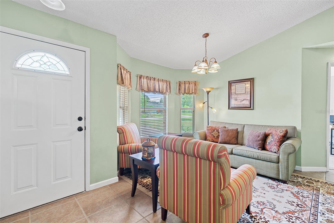
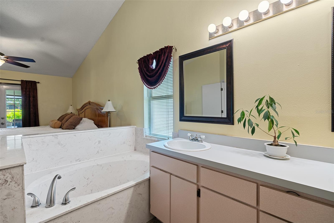
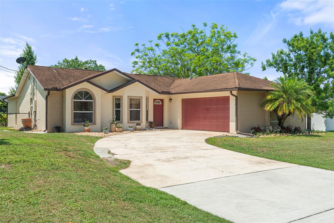
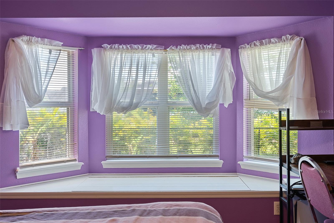
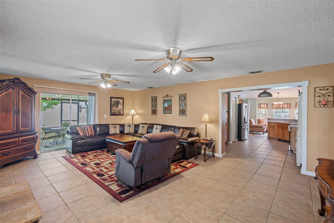
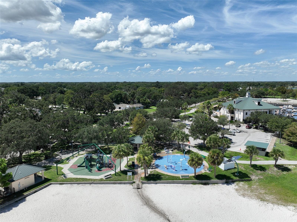
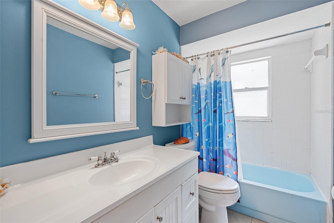
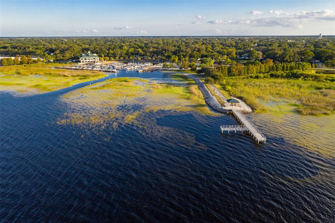
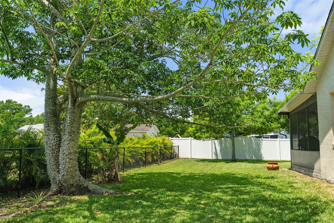
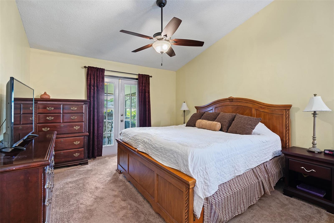
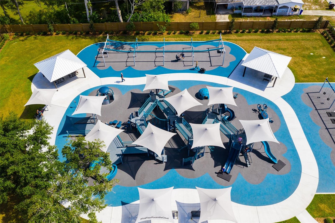
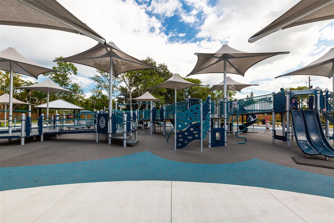
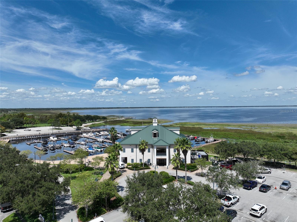
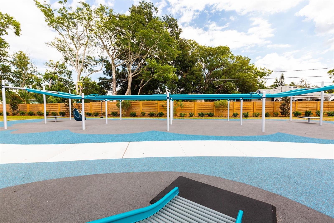
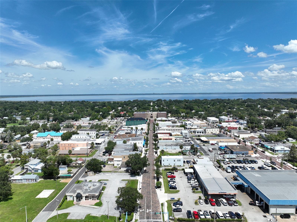
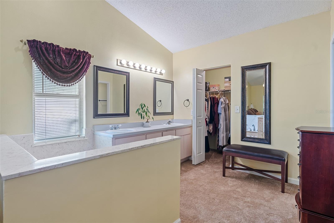
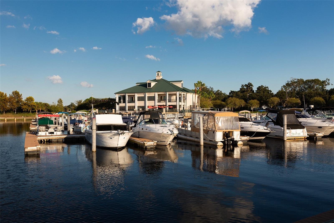
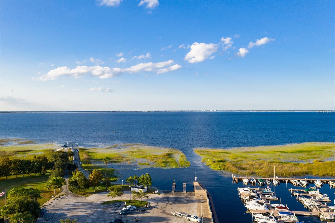
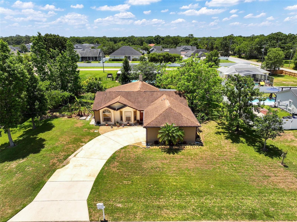
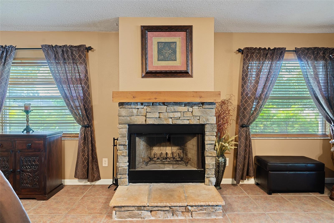
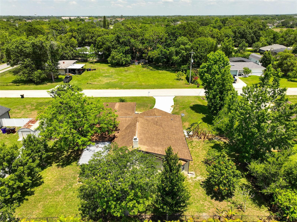
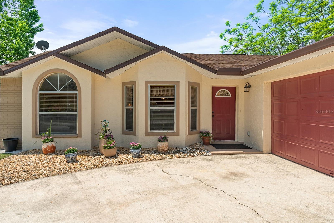
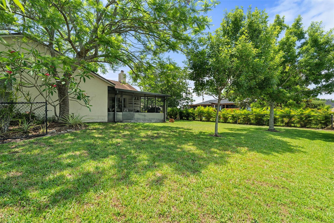
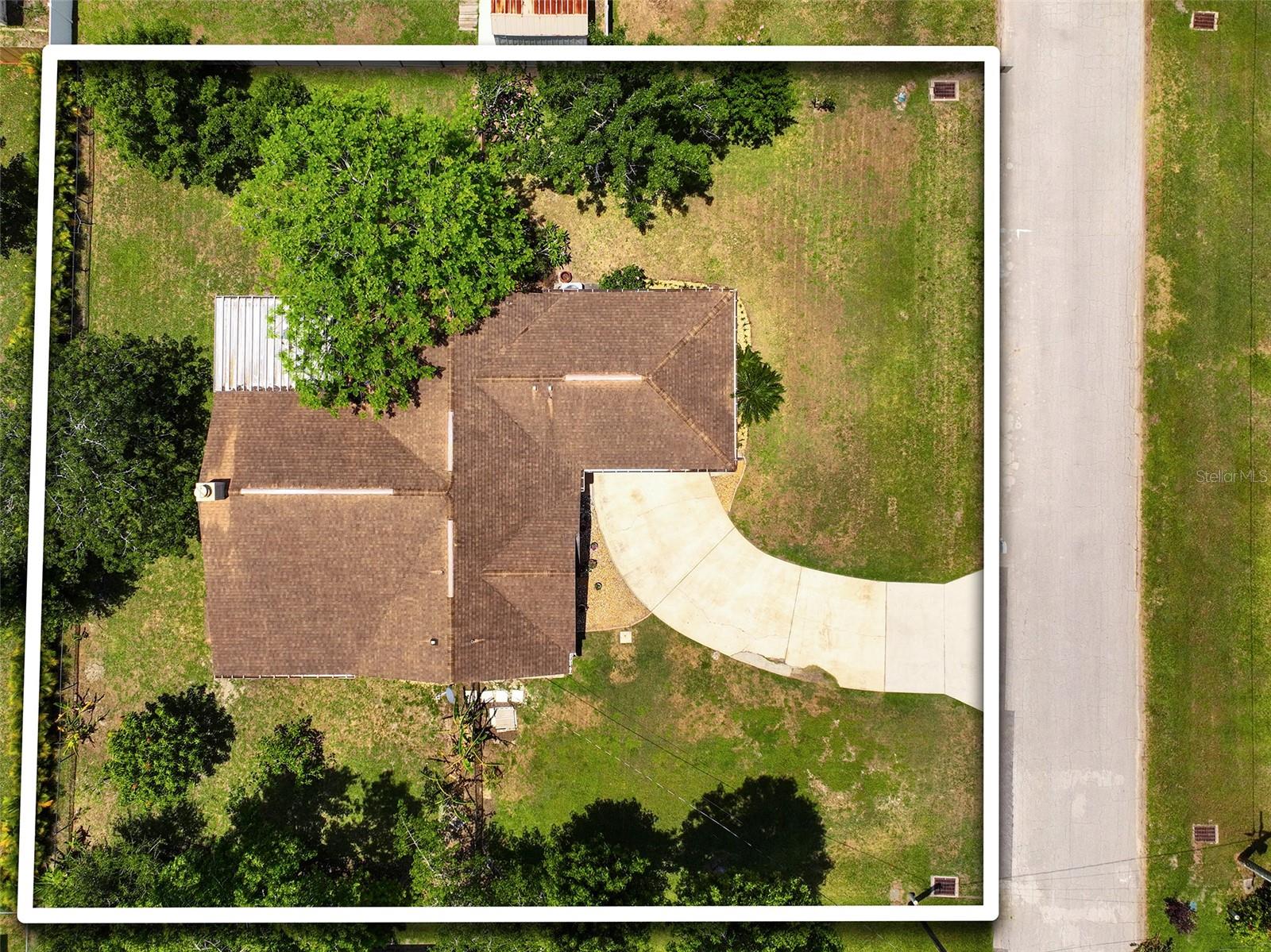
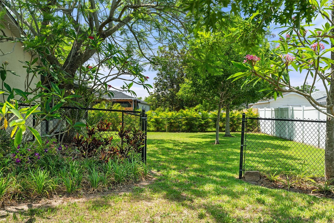
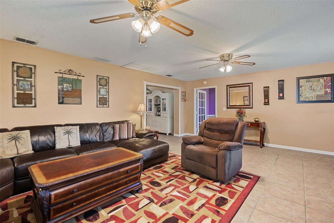
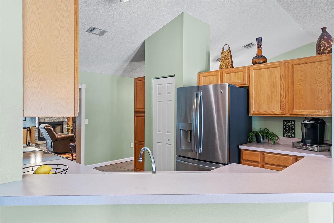
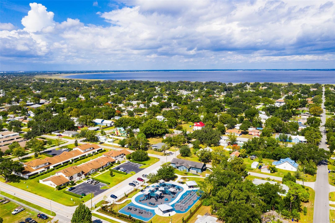
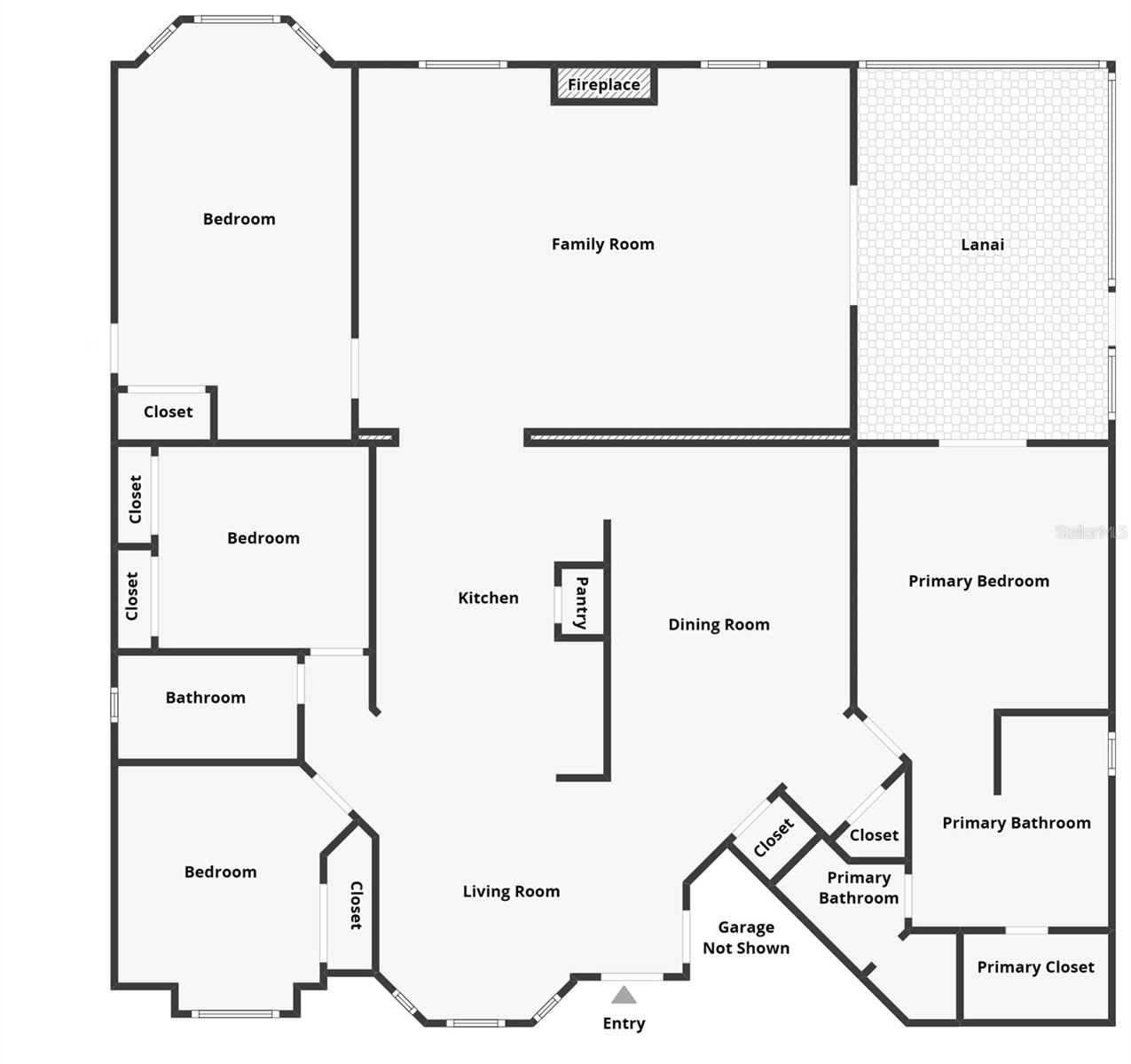
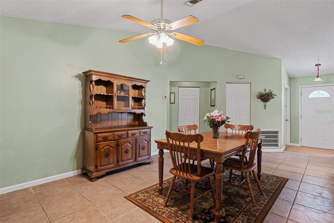
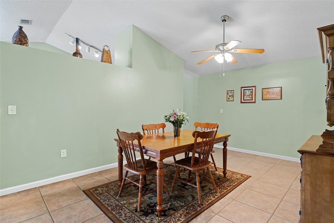
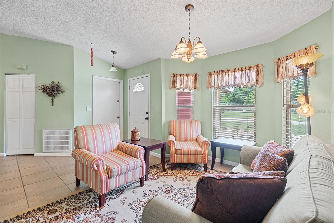
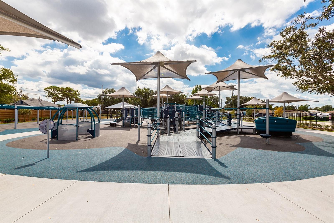
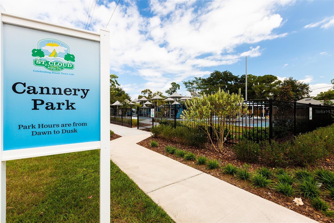

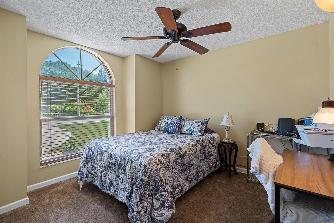
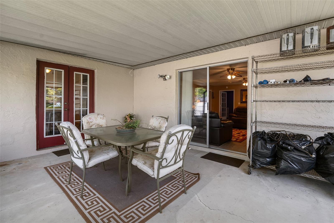
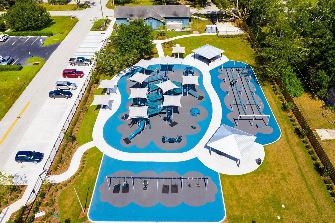
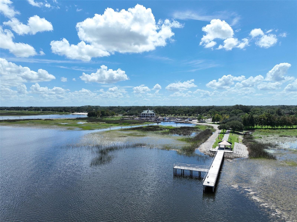
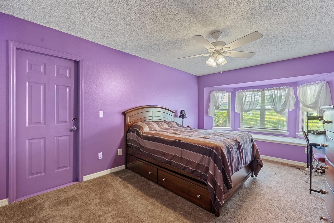
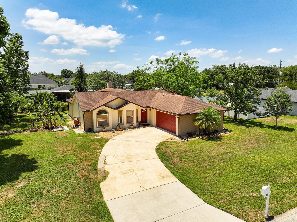
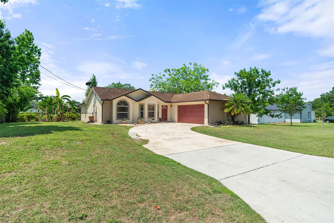

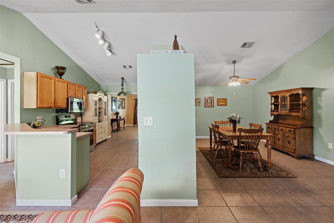
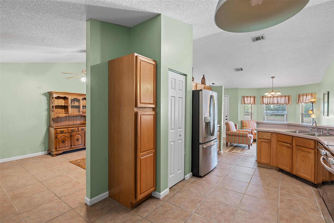
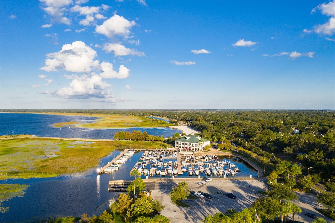
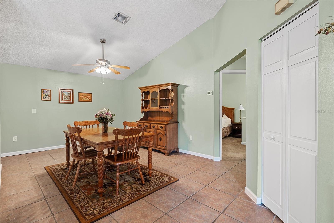
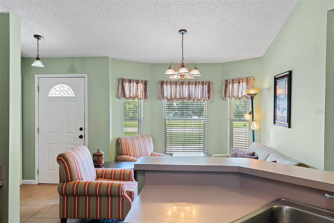

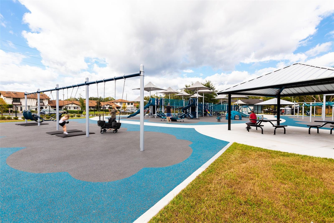
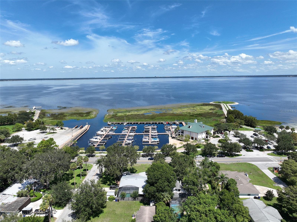
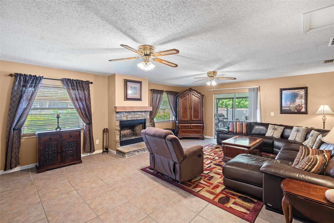
Active
621 REBECCA DR
$394,990
Features:
Property Details
Remarks
Sellers offering Buyer's concession of $10,000! O Down Payment Financing Available to those who qualify! Welcome to this inviting 4-bedroom, 2-bathroom home offering nearly 2,100 square feet of comfortable living space, perfectly situated on a generous 1/3-acre fenced lot. This home is located in a neighborhood with NO HOA and NO CDD which gives you the freedom to live how you want—whether it's gardening, parking your toys, or simply enjoying the space. Inside, you’ll find a large family room featuring a cozy fireplace, perfect for relaxing evenings or entertaining guests. The home provides a natural flow throughout the home, and the bedrooms provide plenty of space for rest and privacy. The 4th bedroom next to family room has its own exterior access. Step outside into the screened porch which offers an area to unwind without the exposure to mosquitos or relax in your backyard oasis complete with mature fruit trees and plenty of room for outdoor fun, pets, or future enhancements. Let's talk about convenience— close to shopping, restaurants , Michigan Avenue Elementary, St. Cloud Middle School, and St. Cloud High School, plus, you’re only minutes from the Turnpike entrance, making your commute easier. Don’t miss out on this rare combination of space, location, and freedom—schedule your private showing today!
Financial Considerations
Price:
$394,990
HOA Fee:
N/A
Tax Amount:
$1346
Price per SqFt:
$191.65
Tax Legal Description:
SO MICH ACRES IN CITY REPLAT PB 2 PG 42 BLK 2 LOT B ORD 86-FF
Exterior Features
Lot Size:
14636
Lot Features:
City Limits, Oversized Lot
Waterfront:
No
Parking Spaces:
N/A
Parking:
Driveway, Garage Door Opener, Garage Faces Side
Roof:
Shingle
Pool:
No
Pool Features:
N/A
Interior Features
Bedrooms:
4
Bathrooms:
2
Heating:
Central
Cooling:
Central Air
Appliances:
Dishwasher, Dryer, Exhaust Fan, Ice Maker, Range, Refrigerator, Washer
Furnished:
No
Floor:
Carpet, Ceramic Tile
Levels:
One
Additional Features
Property Sub Type:
Single Family Residence
Style:
N/A
Year Built:
1988
Construction Type:
Block, Stucco
Garage Spaces:
Yes
Covered Spaces:
N/A
Direction Faces:
North
Pets Allowed:
Yes
Special Condition:
None
Additional Features:
Lighting, Rain Gutters, Sliding Doors
Additional Features 2:
Buyer/buyer's agent to do their due diligence and verify with the city about lease restrictions.
Map
- Address621 REBECCA DR
Featured Properties