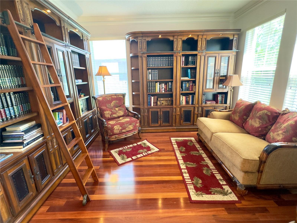
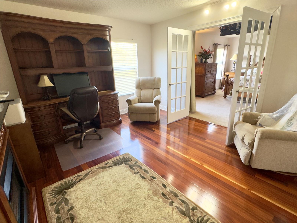
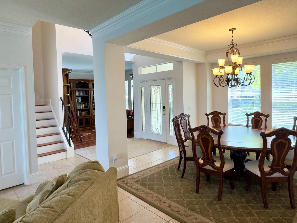
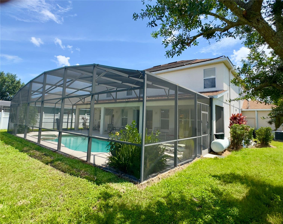
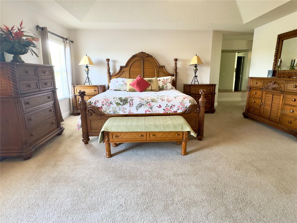
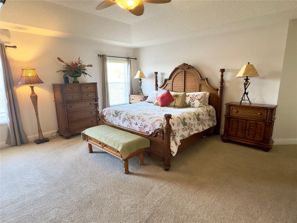
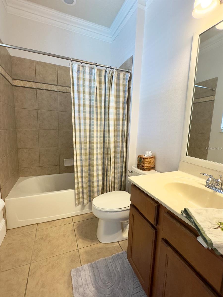
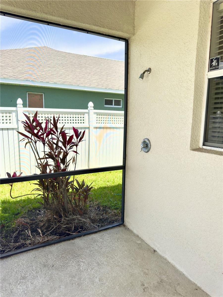
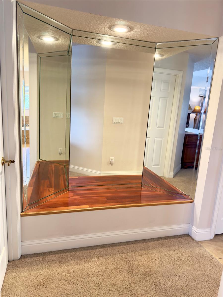
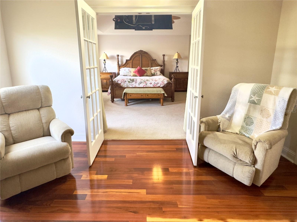
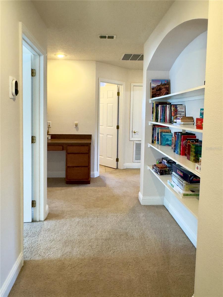
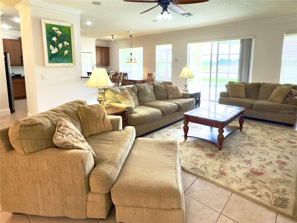
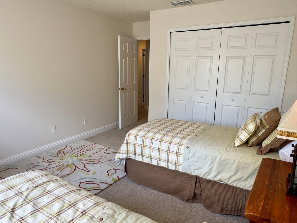
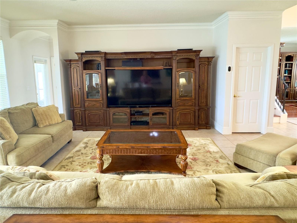
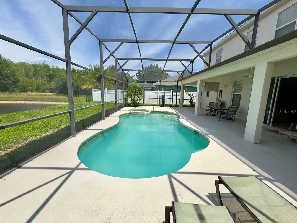
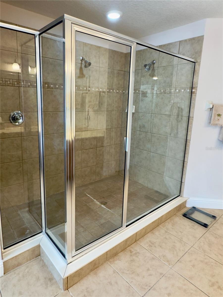
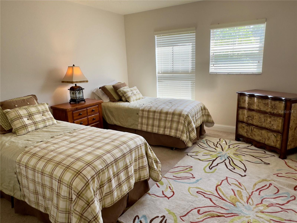
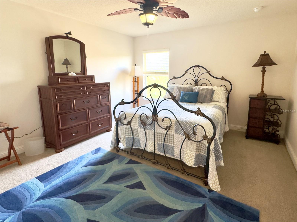
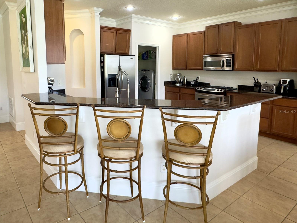
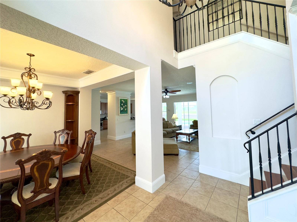
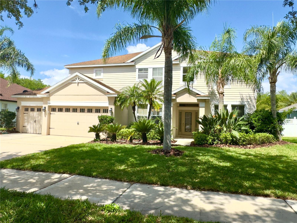
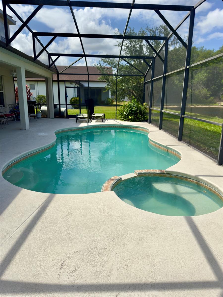
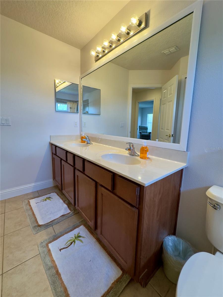
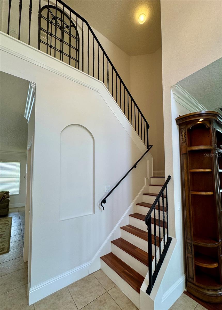
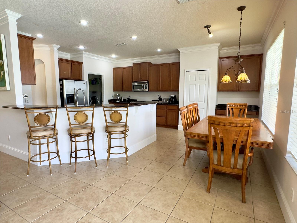
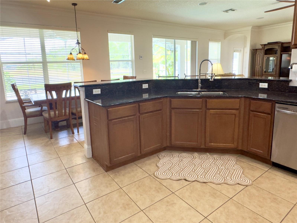
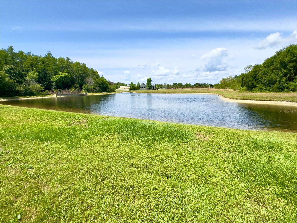
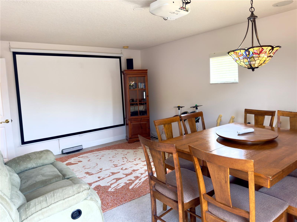
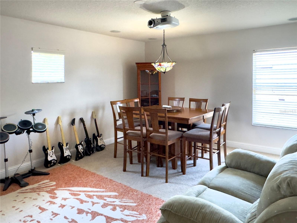
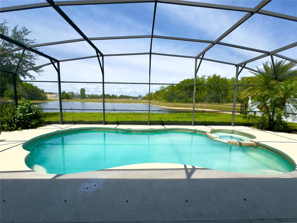
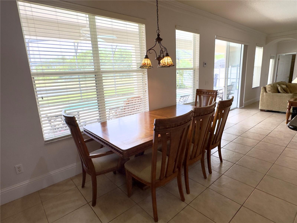
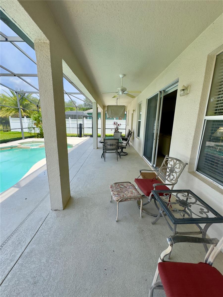
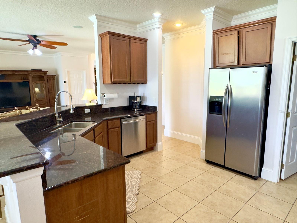
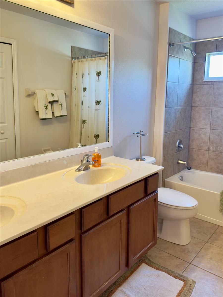
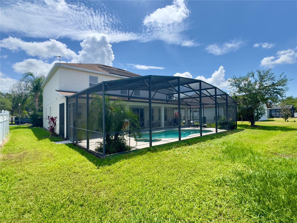
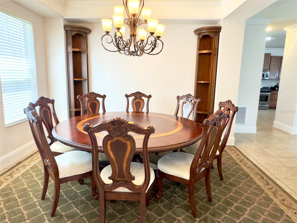
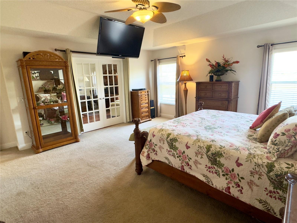
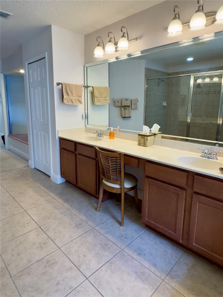
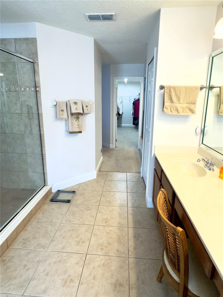
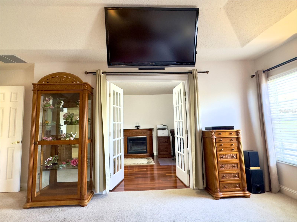
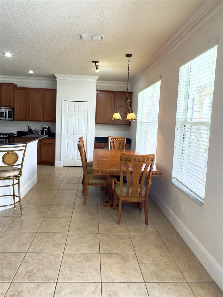
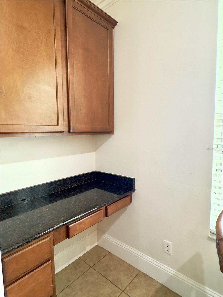
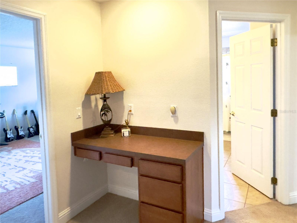
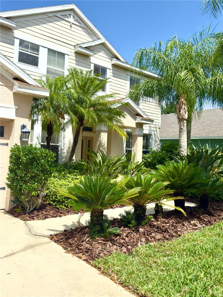
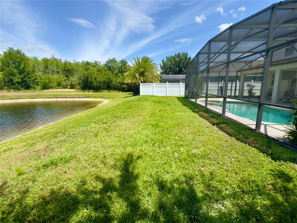
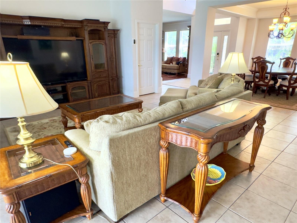
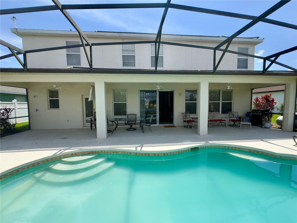
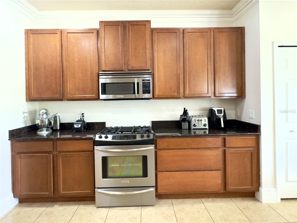
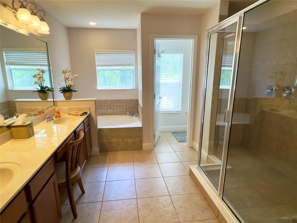
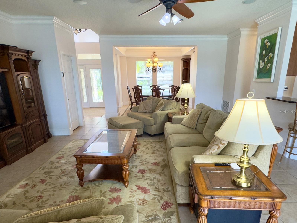
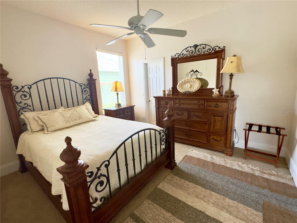
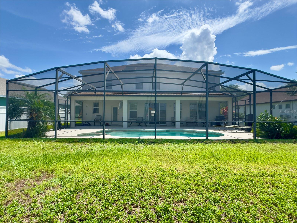
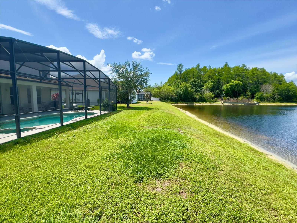
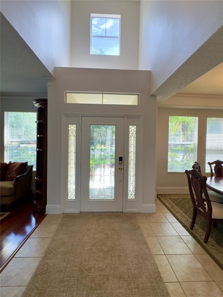
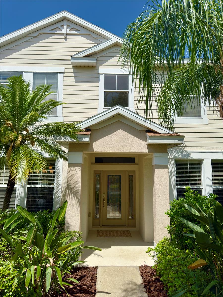
Active
3341 PAWLEYS LOOP N
$599,900
Features:
Property Details
Remarks
ABSOLUTLEY BEAUTIFUL MODEL LIKE HOME IN THE MUCH DESIRED STEVENS PLANTATION! This gorgeous home features 5 bedrooms and 3 bathrooms with 3,402 square feet of living area with 4,499 total square feet under roof. Interior features include: entry foyer, formal dining, formal living (brazilian hardwood floor), family room, guest bedroom and bath, kitchen and inside utility room on the first floor. Crown molding, 6 inch baseboards, ceiling fans, open plan, sliders to pool, kitchen with breakfast bar, Desk Built In, closet pantry. Upstairs is the Huge Master Suite (18x16), large walk in closet, Master Bath with double shower and separate Garden bathtub, three more bedrooms, bonus room and hall built ins. Fifth bedroom connected to Master Suite with french doors can be used as master retreat or office (Brazilian Hardwood floor). Exterior features include: Block Construction with stucco finish, Sliding doors open to sparkling heated swimming pool and spa, covered patio, screen enclosure, Pond frontage, mature landscaping, irrigation system and three car garage. YOU WILL LOVE RELAXING ON YOUR BACK YARD PATIO ENJOYING THE SPECTACULAR EVENING SUNSETS AS THE WESTERN SKY ILLUMINATES WITH AN ARRAY OF BRILLIANT COLORS! The Kissimmee Park Turnpike exchange is only 5 minutes away. The Orlando International Airport and area attractions are approximately 30+/- minutes away. You can be on the East Coast beach in 45 minutes. FANTASTIC LOCATION ... Don't miss out on this amazing home. Call today for a showing preview.
Financial Considerations
Price:
$599,900
HOA Fee:
202
Tax Amount:
$5387.79
Price per SqFt:
$176.34
Tax Legal Description:
STEVENS PLANTATION PB 16 PGS 34-41 LOT 443
Exterior Features
Lot Size:
9583
Lot Features:
Conservation Area, City Limits, Level, Sidewalk, Paved
Waterfront:
Yes
Parking Spaces:
N/A
Parking:
Garage Door Opener
Roof:
Shingle
Pool:
Yes
Pool Features:
Gunite, In Ground, Screen Enclosure
Interior Features
Bedrooms:
5
Bathrooms:
3
Heating:
Central
Cooling:
Central Air
Appliances:
Dishwasher, Disposal, Electric Water Heater, Microwave, Range, Refrigerator
Furnished:
No
Floor:
Carpet, Ceramic Tile, Wood
Levels:
Two
Additional Features
Property Sub Type:
Single Family Residence
Style:
N/A
Year Built:
2005
Construction Type:
Block, Stucco
Garage Spaces:
Yes
Covered Spaces:
N/A
Direction Faces:
East
Pets Allowed:
Yes
Special Condition:
None
Additional Features:
Sliding Doors
Additional Features 2:
N/A
Map
- Address3341 PAWLEYS LOOP N
Featured Properties