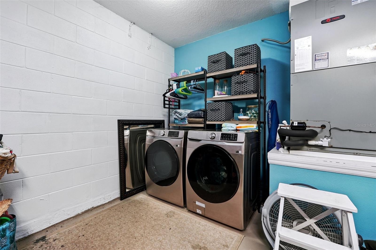
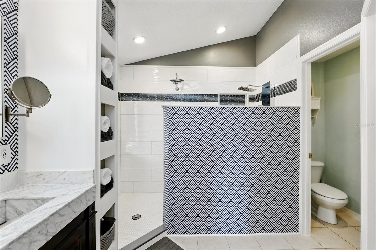
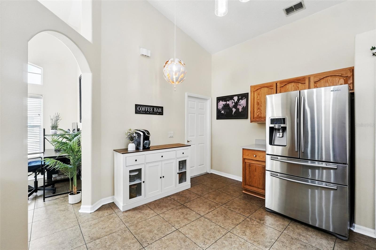
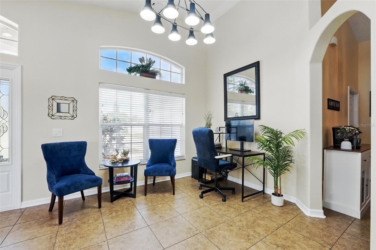
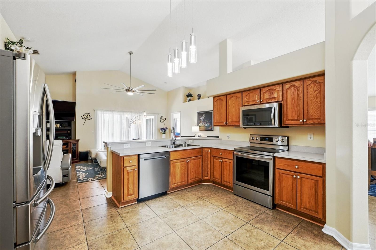
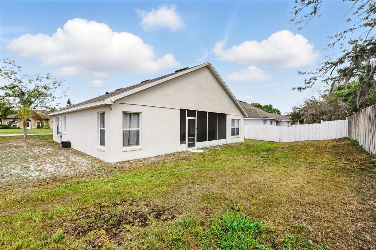
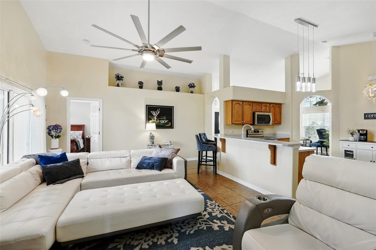
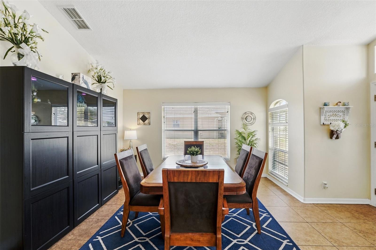
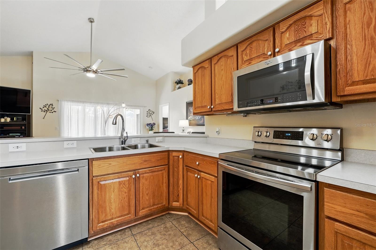
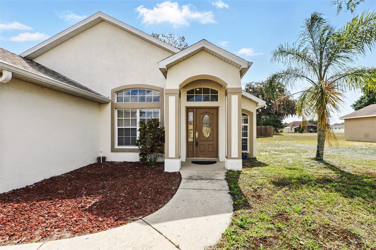
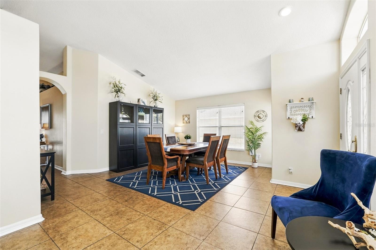
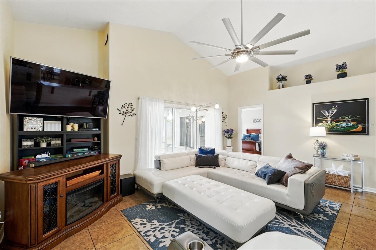
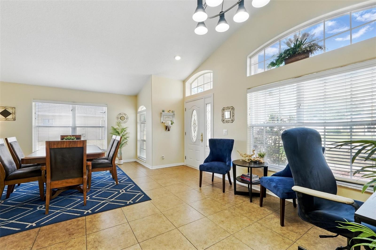
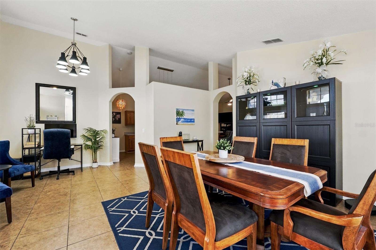
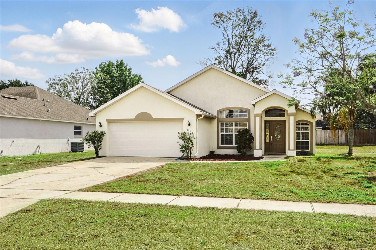
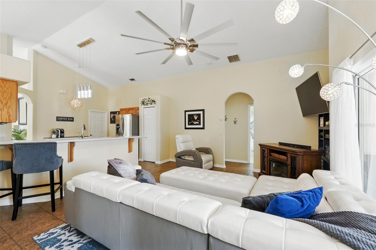
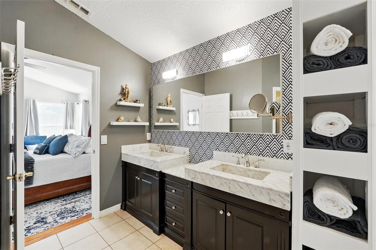
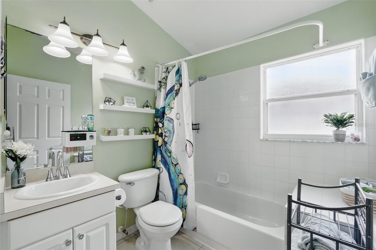
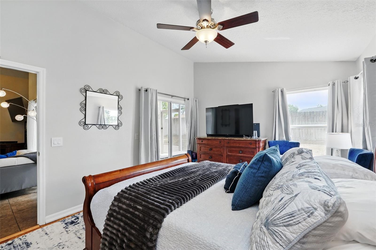
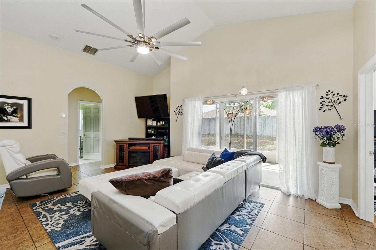
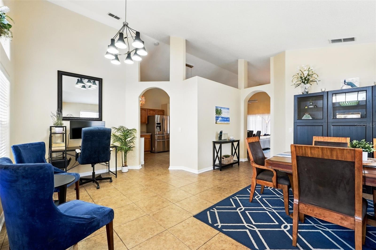
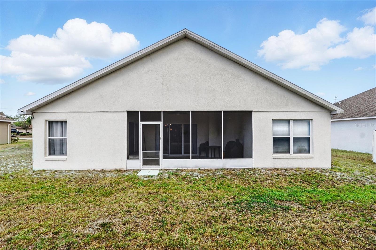
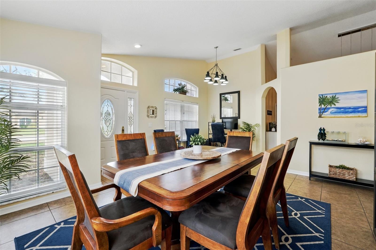
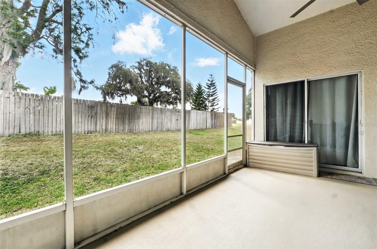
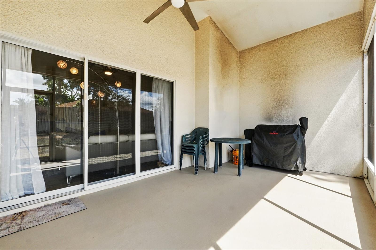
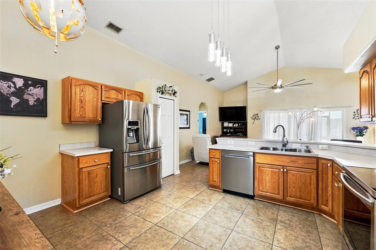
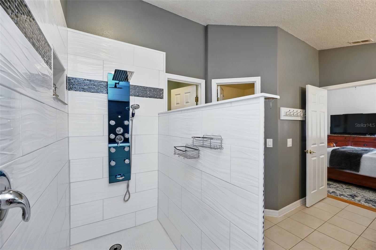
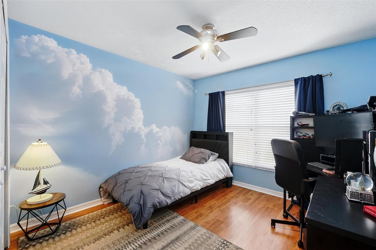
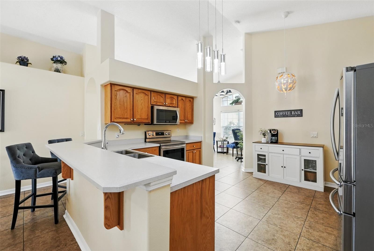
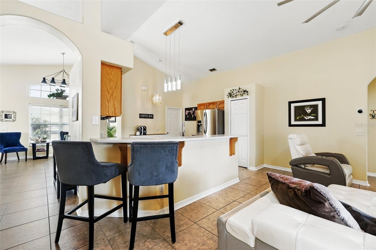
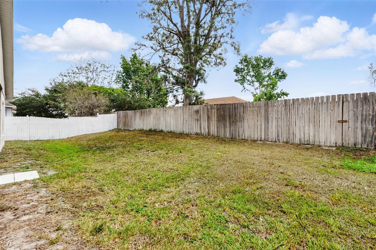
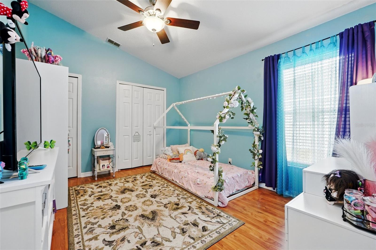
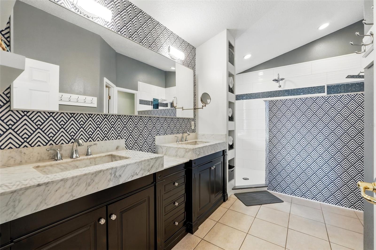
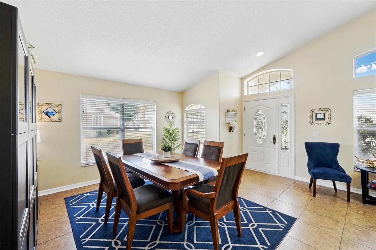
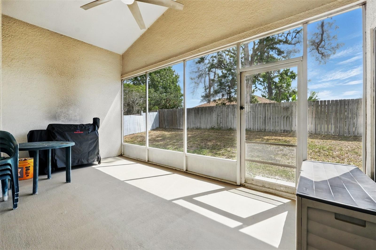
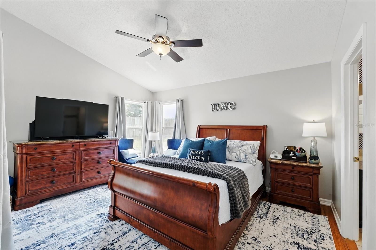
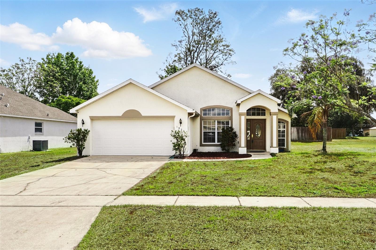
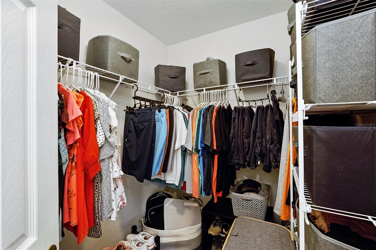
Active
1823 ASHTON DR E
$375,000
Features:
Property Details
Remarks
Welcome to this beautifully updated single-family home, perfectly situated in a quiet and well-established neighborhood. With a desirable split floor plan, this home offers the ideal layout for privacy and comfort—perfect for families, guests, or remote work flexibility. Step inside and be greeted by soaring vaulted ceilings and an abundance of natural light that fills the open-concept living and dining spaces. The home features no carpet throughout (minus one closet), showcasing stylish and low-maintenance flooring in every room. The spacious living area flows seamlessly into the kitchen, where you’ll find newer stainless steel appliances, ample counter space, and a breakfast nook that’s perfect for morning coffee. Retreat to the remodeled primary suite, where the luxurious en-suite bathroom boasts contemporary finishes, a walk-in shower, and modern fixtures that create a spa-like feel. The additional bedrooms are generously sized and located on the opposite side of the home for optimal privacy. Enjoy year-round comfort with a new HVAC system installed in 2023, and take advantage of the included washer and dryer—ready to make moving in even easier. The 2-car garage provides plenty of storage and convenience, while the backyard offers a peaceful outdoor space ideal for entertaining, gardening, or simply relaxing under the Florida sun. Located just minutes from schools, shopping, dining, and major attractions. This home truly has it all. Don't miss your opportunity to own a bright, move-in-ready home in one of Central Florida’s most charming and serene communities!
Financial Considerations
Price:
$375,000
HOA Fee:
450
Tax Amount:
$1046
Price per SqFt:
$234.82
Tax Legal Description:
ASHTON PLACE PB 10 PG 130-131 LOT 12
Exterior Features
Lot Size:
10019
Lot Features:
Landscaped, Sidewalk, Paved
Waterfront:
No
Parking Spaces:
N/A
Parking:
N/A
Roof:
Shingle
Pool:
No
Pool Features:
N/A
Interior Features
Bedrooms:
3
Bathrooms:
2
Heating:
Central
Cooling:
Central Air
Appliances:
Dishwasher, Disposal, Dryer, Range, Refrigerator, Washer
Furnished:
No
Floor:
Carpet, Ceramic Tile
Levels:
One
Additional Features
Property Sub Type:
Single Family Residence
Style:
N/A
Year Built:
2000
Construction Type:
Block, Stucco
Garage Spaces:
Yes
Covered Spaces:
N/A
Direction Faces:
West
Pets Allowed:
Yes
Special Condition:
None
Additional Features:
Private Mailbox, Sidewalk
Additional Features 2:
N/A
Map
- Address1823 ASHTON DR E
Featured Properties