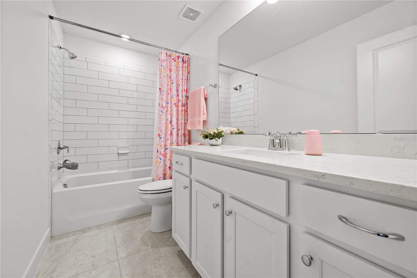
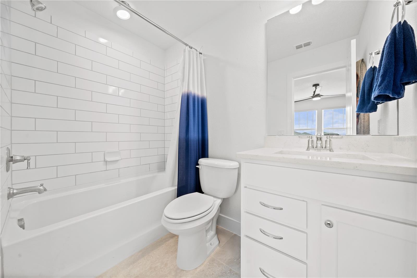
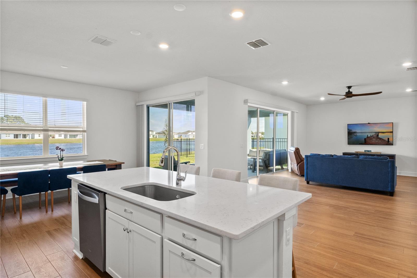
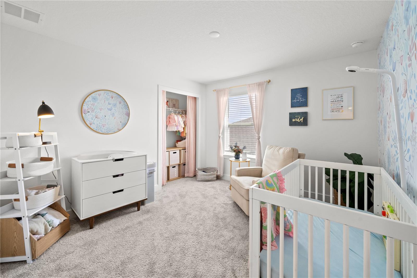

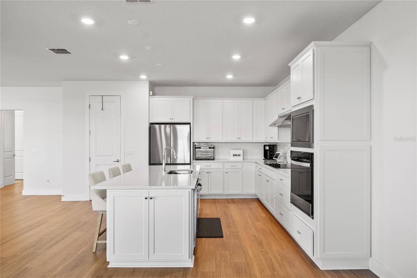
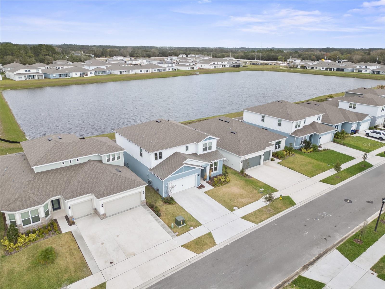
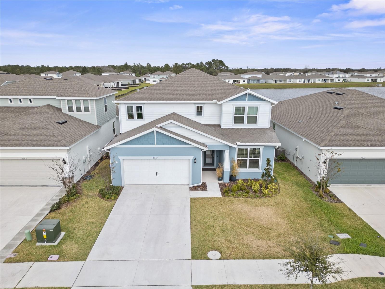
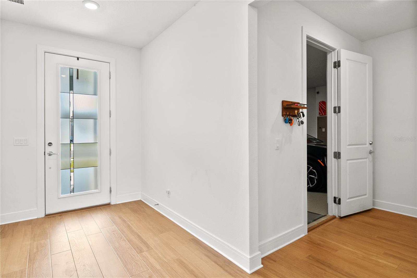
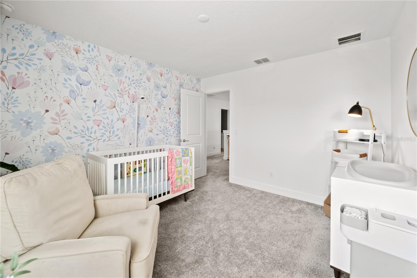
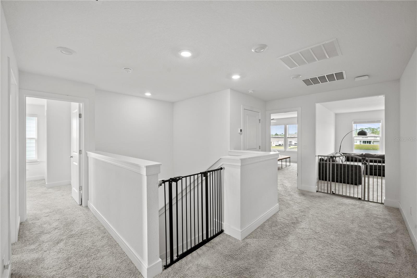

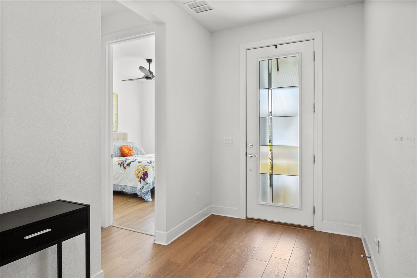
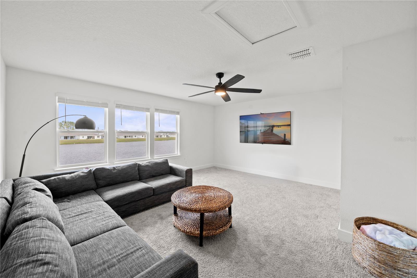
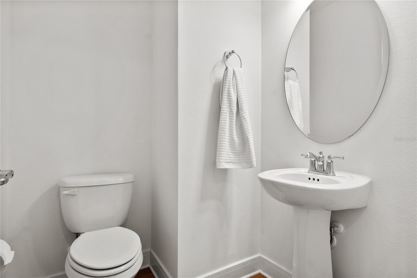
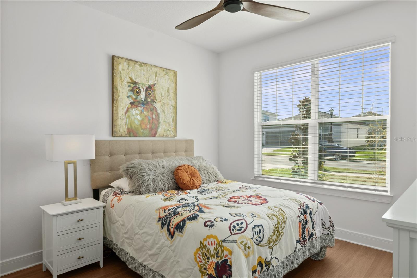
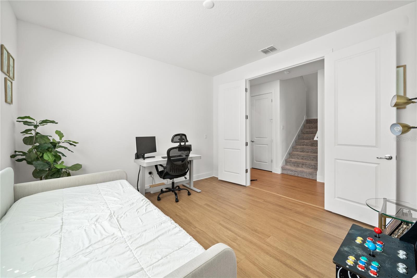
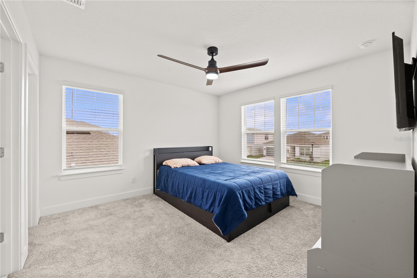

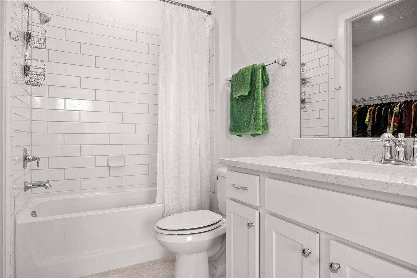


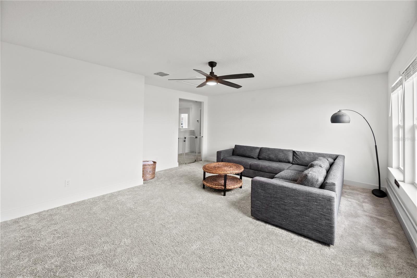
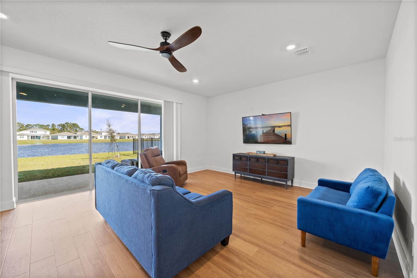
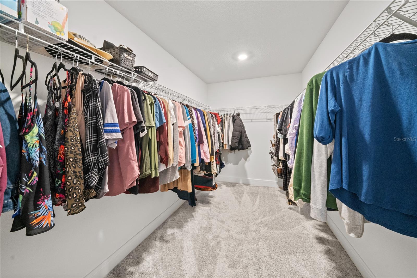

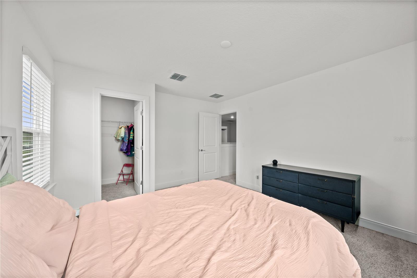
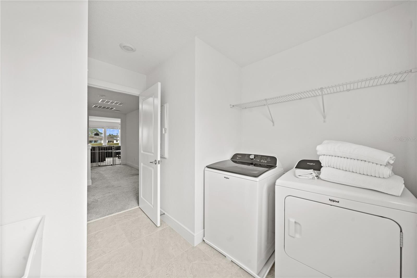
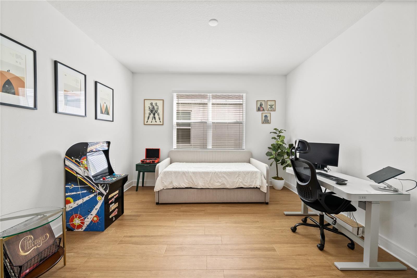
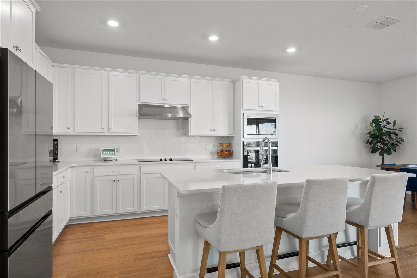
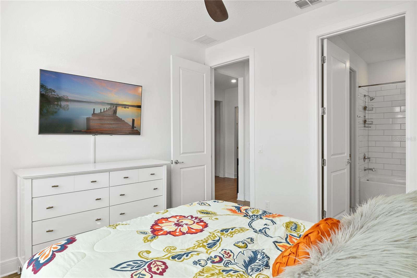
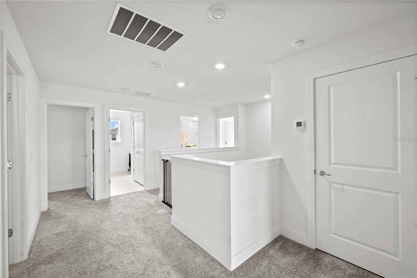

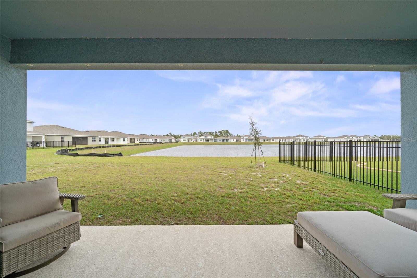

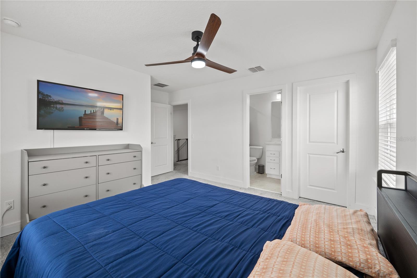
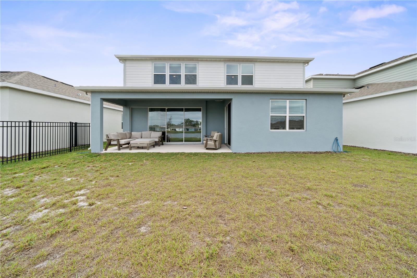
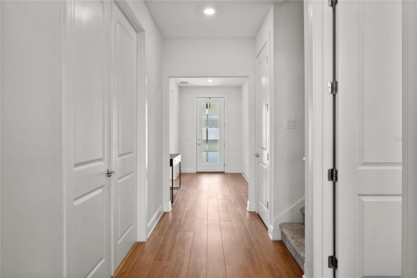
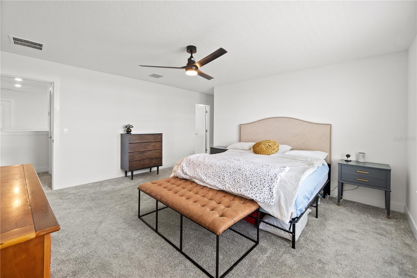

Active
6019 FOREST PERCH DR
$600,000
Features:
Property Details
Remarks
Welcome to luxury living in the highly sought-after Amelia Groves Community of St. Cloud! This exceptional Yellowstone model by Pulte Homes offers the perfect blend of style, space, and functionality, featuring 5 bedrooms, 4.5 baths, Flex Room/office, a large Loft/bonus room, and a 3-car tandem garage with upgraded epoxy flooring. Situated on a rare pond lot, this home offers complete privacy and serene water views. Step inside and experience a thoughtfully designed open-concept floor plan with high-end upgrades and elegant finishes throughout. The chef’s kitchen is a true showstopper, boasting a herringbone tile backsplash, an oversized island with counter seating, large walk in pantry and beautiful, classic cabinetry. The CAFE/dining room comfortably seats ten, while the expansive living/GATHERING room is bathed in natural light, offering stunning pond views. Easy backyard Patio access through sliders from the dining or great room! The first floor includes an inviting entrance foyer, a private guest bedroom with an en-suite bathroom with walk in closet, half bath access from foyer, under stairs storage, a dedicated office/flex space, perfect for remote work or study. Upstairs, the primary suite is a luxurious retreat featuring a spa-like en-suite bathroom, dual vanity, private water closet, walk-in shower and bench seating, plus an oversized walk-in closet. You will also find three additional spacious bedrooms (two with walk in closets) and a large bonus room/loft offering endless possibilities as a media space, playroom, or additional lounge area. Step outside to enjoy the spacious covered lanai, where you can take in breathtaking pond views and unwind in complete privacy. Designed with no expense spared, this home boasts over $80K in premium upgrades, including a luxe interior design package, enhanced smart home WiFi, the two-tone paint package, gutter add-on, and more. Located in Amelia Groves, a community known for its scenic pond and conservation views, energy-efficient homes, and modern smart home technology, residents enjoy an array of resort-style amenities, including a pool and cabana, walking trails, a playground, open green spaces, and high-speed Spectrum Bulk 1 Gig internet included in the HOA. Why settle for a standard new construction home when you can own this fully upgraded, move-in-ready masterpiece! Schedule your private showing today!
Financial Considerations
Price:
$600,000
HOA Fee:
115
Tax Amount:
$562.92
Price per SqFt:
$175.64
Tax Legal Description:
AMELIA GROVES PH 1 PB 32 PGS 9-14 LOT 164
Exterior Features
Lot Size:
6098
Lot Features:
N/A
Waterfront:
Yes
Parking Spaces:
N/A
Parking:
Driveway, Garage Door Opener, Tandem
Roof:
Shingle
Pool:
No
Pool Features:
N/A
Interior Features
Bedrooms:
5
Bathrooms:
5
Heating:
Central, Electric, Heat Pump
Cooling:
Central Air
Appliances:
Dishwasher, Dryer, Microwave, Range, Washer
Furnished:
No
Floor:
Carpet, Luxury Vinyl
Levels:
Two
Additional Features
Property Sub Type:
Single Family Residence
Style:
N/A
Year Built:
2023
Construction Type:
Block, Concrete, Frame
Garage Spaces:
Yes
Covered Spaces:
N/A
Direction Faces:
South
Pets Allowed:
Yes
Special Condition:
None
Additional Features:
Lighting, Sliding Doors
Additional Features 2:
Please see HOA documents to confirm.
Map
- Address6019 FOREST PERCH DR
Featured Properties