
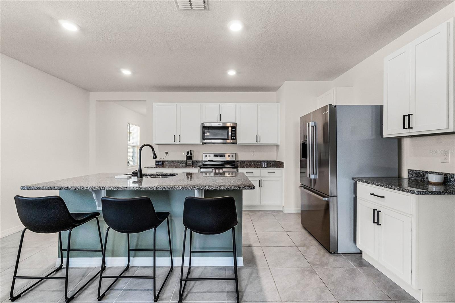
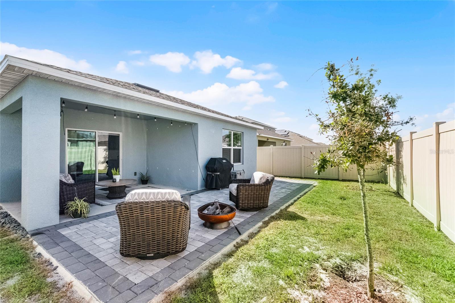
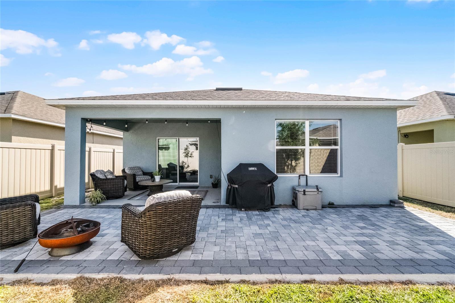
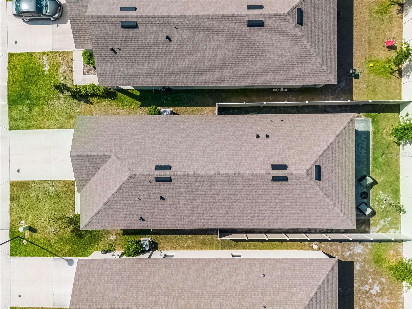
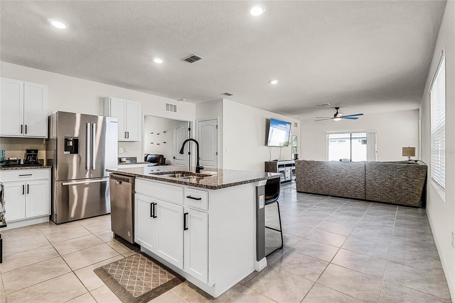
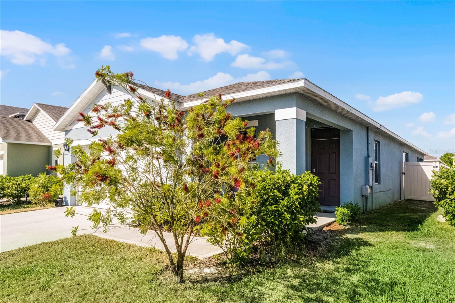

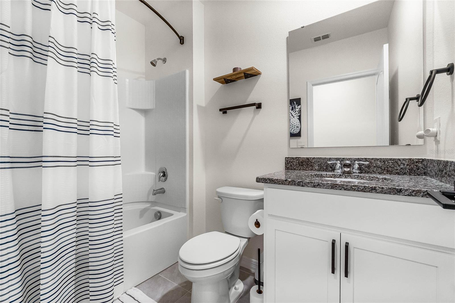


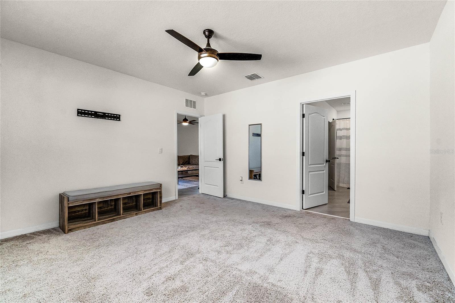


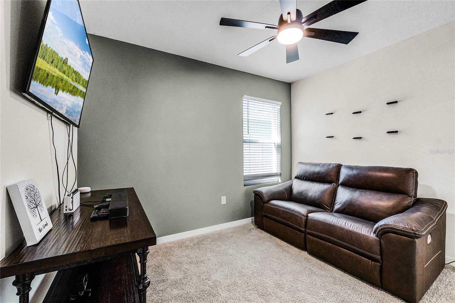
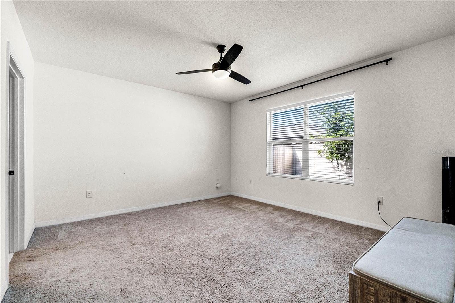
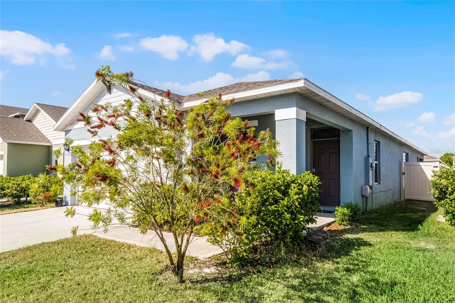
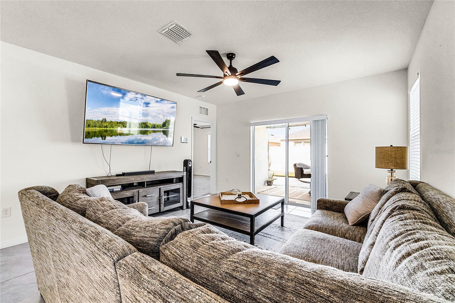

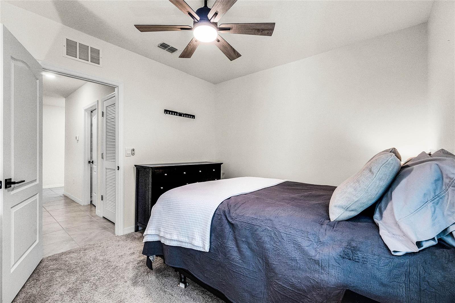




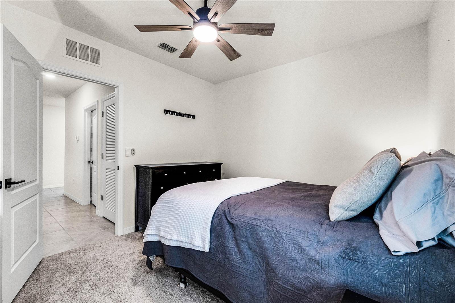
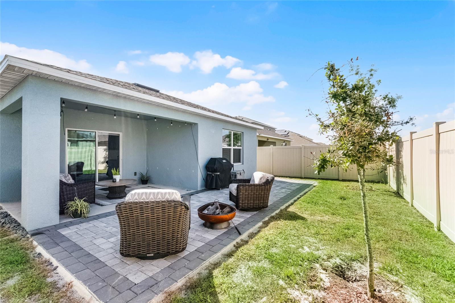
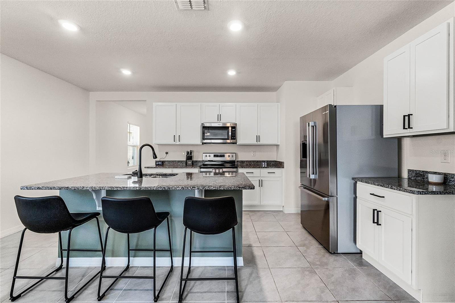
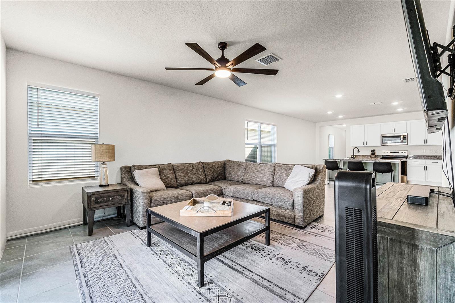
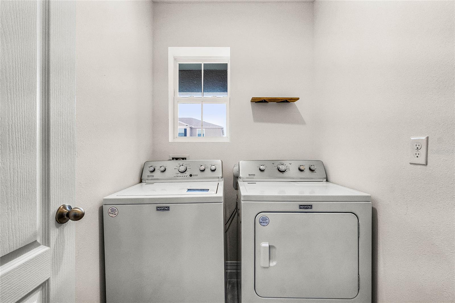

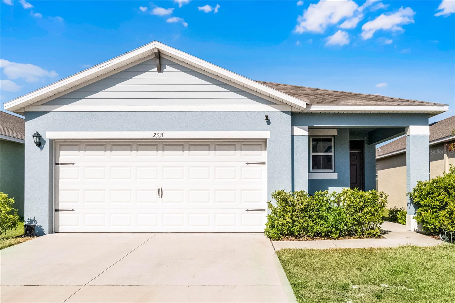

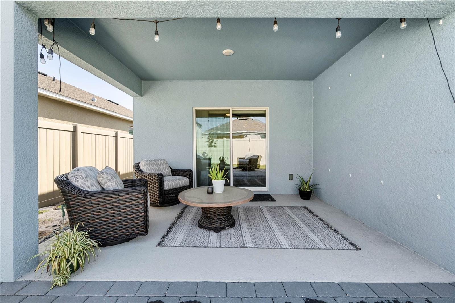


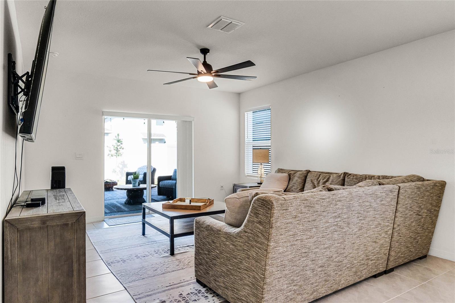
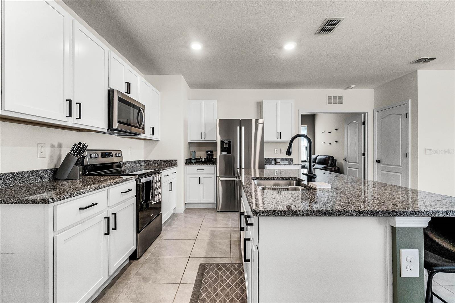


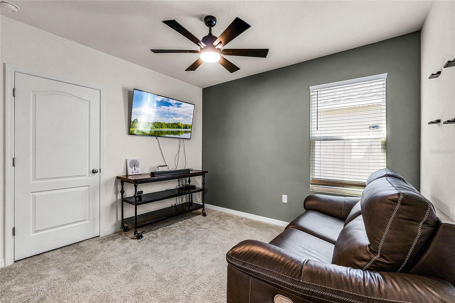
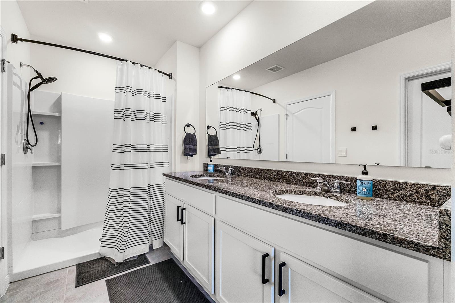
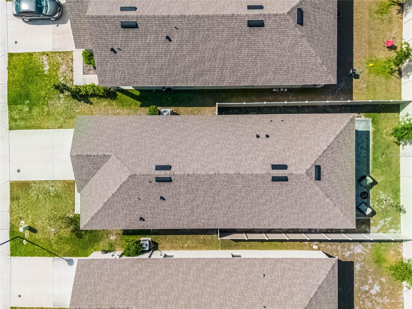

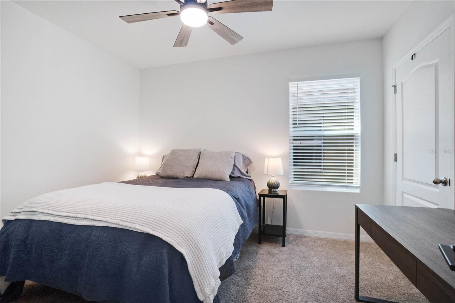
Active
2317 TAY WES DR
$389,500
Features:
Property Details
Remarks
WHY WAIT FOR NEW CONSTRUCTION!! SELLERS OFFERING A CONCESSION TOWARDS BUYERS CLOSING COSTS. Check out this Better than New JEMISON floor plan! This home offers an open concept with a spacious Living, Kitchen, and Dining area that’s perfect for both everyday living and entertaining. This kitchen boasts fabulous features like a spacious island and gorgeous granite countertops, making it perfect for hosting guests or preparing meals with ease. The sleek, stainless steel appliances, including the large refrigerator, range, microwave, and dishwasher, add both style and functionality to the space. This 3-bedroom, 2-bathroom home features tile flooring in all wet areas and plush carpet in the bedrooms for added comfort. One of the rooms is perfect for use as an office, complete with double doors for a touch of elegance. Additionally, with blinds in all the bedrooms and on the sliding back door, you can enjoy privacy while maintaining a sleek and clean aesthetic throughout the home. Step outside to the covered back porch and fenced-in yard, a perfect retreat for relaxation or entertaining. Whether you’re hosting a BBQ, lounging with a book, or simply enjoying the outdoors in peace, this private outdoor space provides a great way to unwind. It’s definitely a wonderful feature to have! CALL FOR A TOUR TODAY!
Financial Considerations
Price:
$389,500
HOA Fee:
93.01
Tax Amount:
$4220.85
Price per SqFt:
$241.33
Tax Legal Description:
THOMPSON GROVE PB 31 PGS 55-60 LOT 115
Exterior Features
Lot Size:
4792
Lot Features:
N/A
Waterfront:
No
Parking Spaces:
N/A
Parking:
Driveway, Garage Door Opener, On Street
Roof:
Shingle
Pool:
No
Pool Features:
N/A
Interior Features
Bedrooms:
3
Bathrooms:
2
Heating:
Central
Cooling:
Central Air
Appliances:
Dishwasher, Disposal, Dryer, Microwave, Range, Range Hood, Refrigerator, Washer
Furnished:
No
Floor:
Carpet, Tile
Levels:
One
Additional Features
Property Sub Type:
Single Family Residence
Style:
N/A
Year Built:
2022
Construction Type:
Block, Stucco
Garage Spaces:
Yes
Covered Spaces:
N/A
Direction Faces:
East
Pets Allowed:
Yes
Special Condition:
None
Additional Features:
Sidewalk, Sliding Doors, Sprinkler Metered
Additional Features 2:
PLEASE SEE HOA INFORMATION ATTACHED
Map
- Address2317 TAY WES DR
Featured Properties