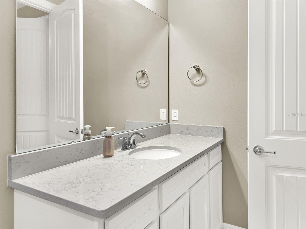
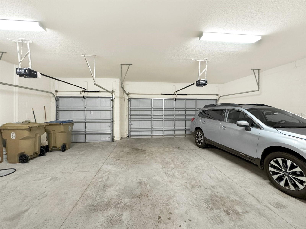
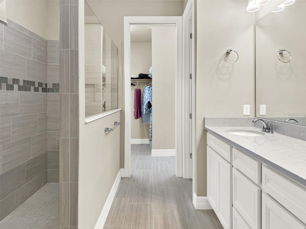
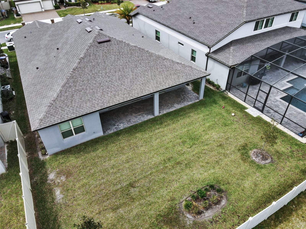
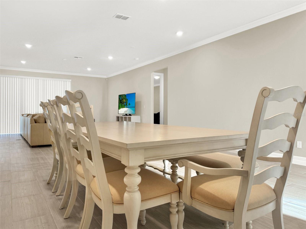
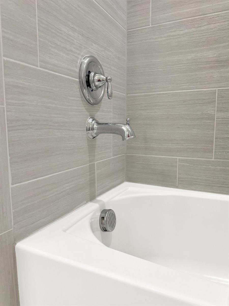
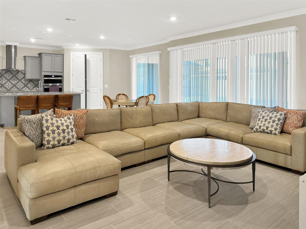
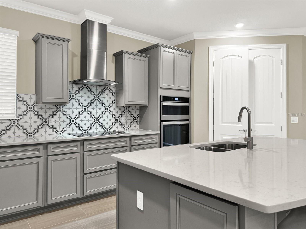
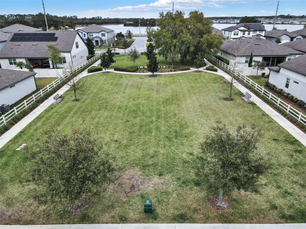
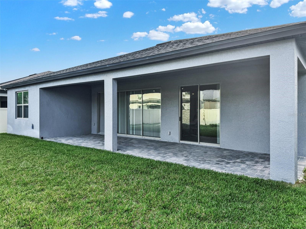
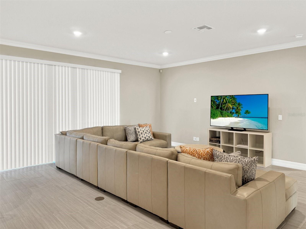
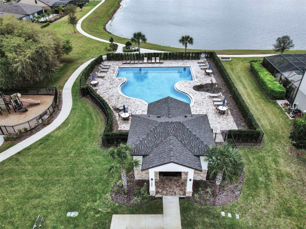
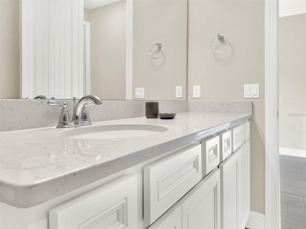
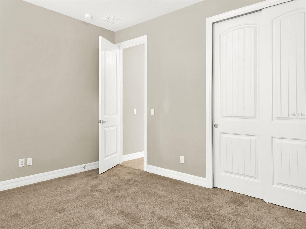
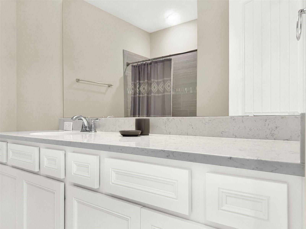
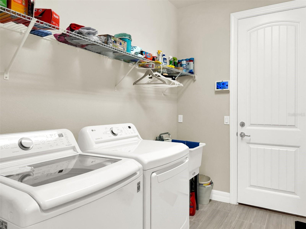
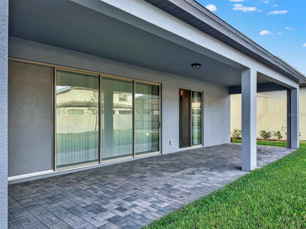
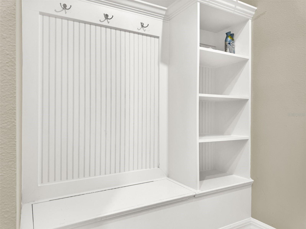
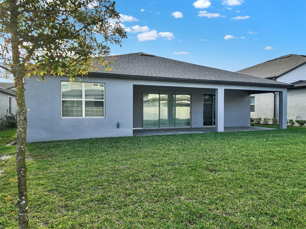
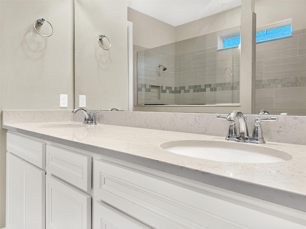
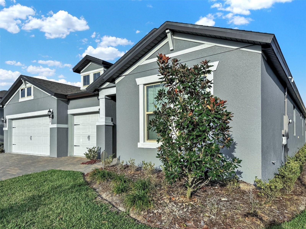
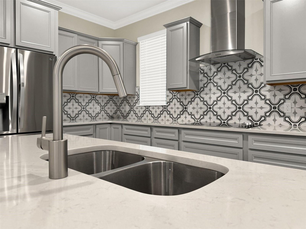
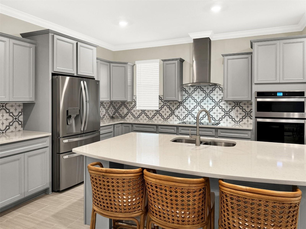
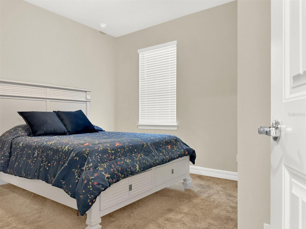
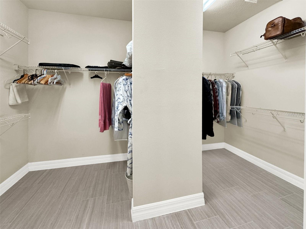
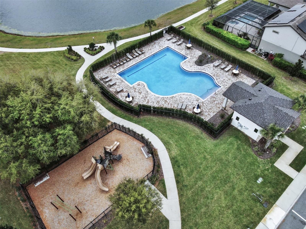
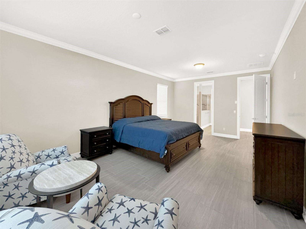
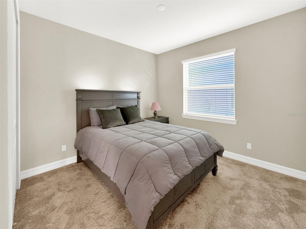
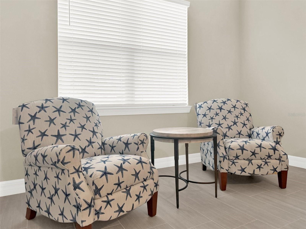
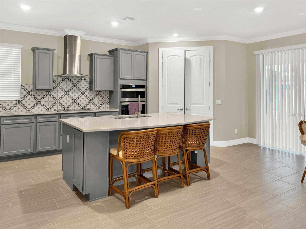
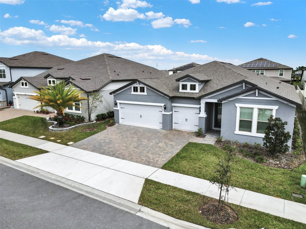
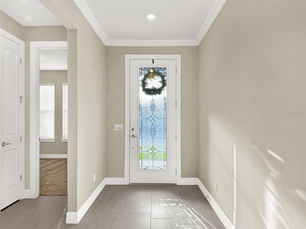
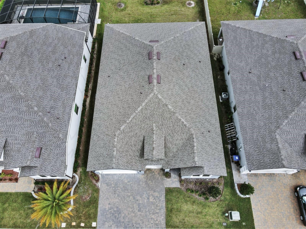
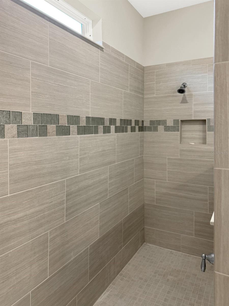
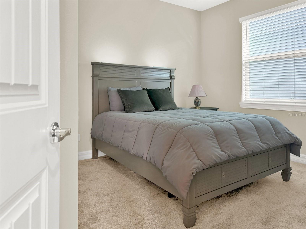
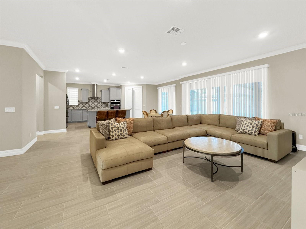
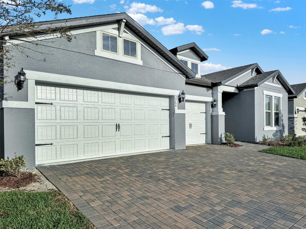
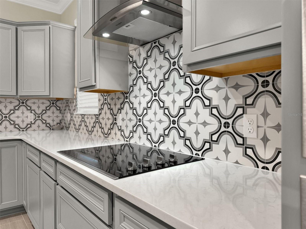
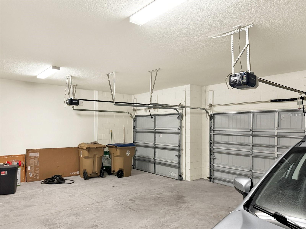
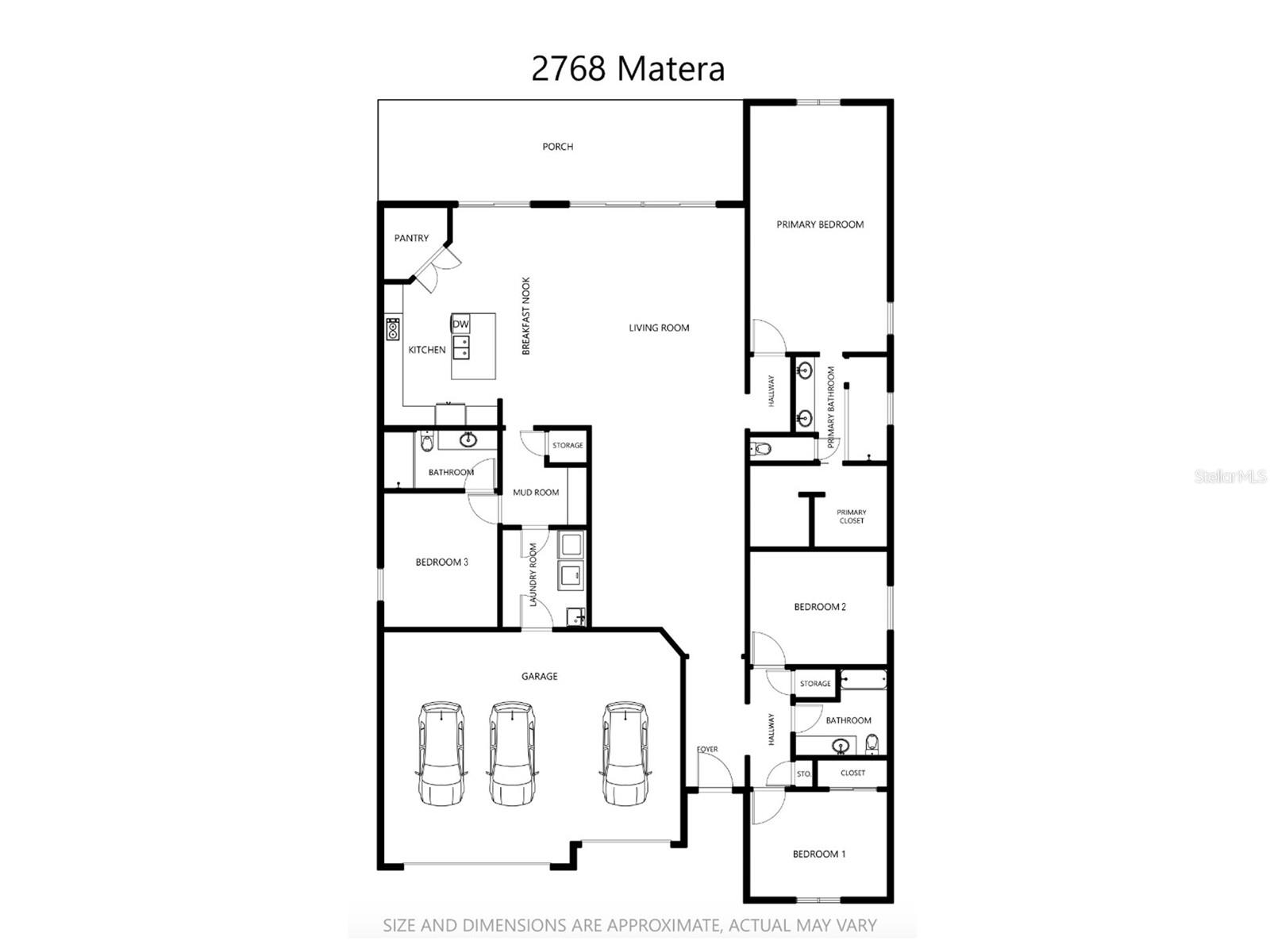
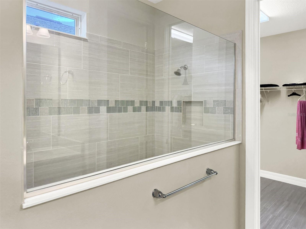
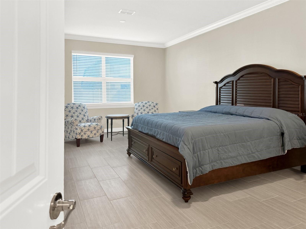
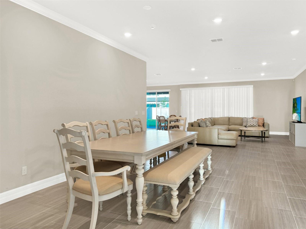
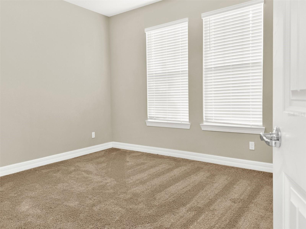
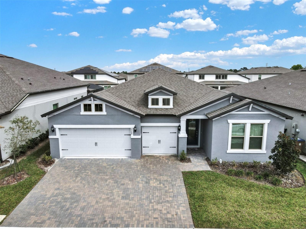
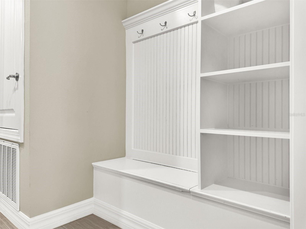
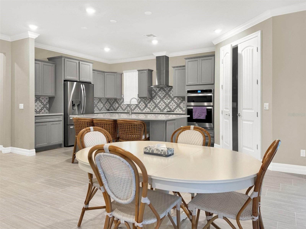
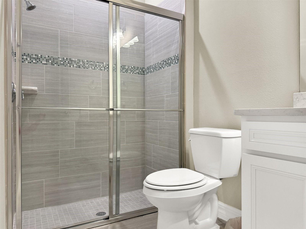
Active
2768 MATERA DR
$590,000
Features:
Property Details
Remarks
Experience luxury living at Split Oak Estates in this stunning masterpiece. Designed for both elegance and comfort, this home showcases a premium floor plan with high-end upgrades for a truly refined lifestyle. Step inside to an expansive open-concept design featuring vaulted ceilings, elegant crown molding, and grand 8-ft doors, creating an inviting atmosphere. With four spacious bedrooms and three full bathrooms, this home effortlessly accommodates family and guests in style. At the heart of the home, the gourmet kitchen is a chef’s dream, boasting top-tier finishes and appliances, perfect for both casual dining and entertaining. The Owner’s Suite offers a private retreat with an oversized walk-in shower, dual vanities, and an impressively large closet. A second master suite with a private bathroom provides added comfort for extended family or guests. Enjoy seamless indoor-outdoor living with a covered lanai, ideal for hosting gatherings or unwinding in peace. The three-car garage ensures ample storage and convenience. Move-in ready, this exceptional home is the epitome of luxury, convenience, and sophistication. Make Split Oak Estates your new Saint Cloud sanctuary today!
Financial Considerations
Price:
$590,000
HOA Fee:
139
Tax Amount:
$7397.83
Price per SqFt:
$219.33
Tax Legal Description:
SPLIT OAK ESTATES PH 2 PB 28 PGS 3-4 LOT 76
Exterior Features
Lot Size:
7841
Lot Features:
In County, Landscaped, Sidewalk, Paved
Waterfront:
No
Parking Spaces:
N/A
Parking:
Driveway, Garage Door Opener, Off Street, On Street
Roof:
Shingle
Pool:
No
Pool Features:
N/A
Interior Features
Bedrooms:
4
Bathrooms:
3
Heating:
Central, Electric
Cooling:
Central Air
Appliances:
Built-In Oven, Dishwasher, Electric Water Heater, Microwave, Range Hood, Refrigerator, Water Filtration System, Water Softener
Furnished:
No
Floor:
Carpet, Tile
Levels:
One
Additional Features
Property Sub Type:
Single Family Residence
Style:
N/A
Year Built:
2021
Construction Type:
Block, Stucco
Garage Spaces:
Yes
Covered Spaces:
N/A
Direction Faces:
West
Pets Allowed:
No
Special Condition:
None
Additional Features:
Lighting, Sidewalk
Additional Features 2:
N/A
Map
- Address2768 MATERA DR
Featured Properties