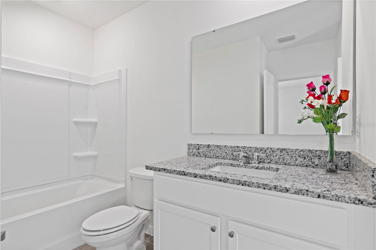

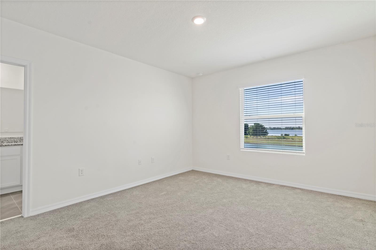
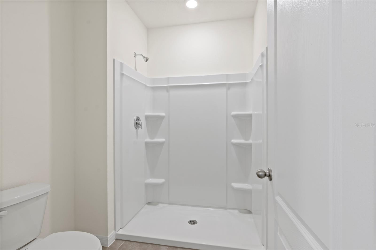
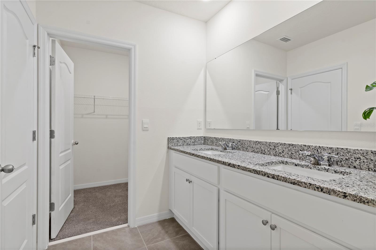
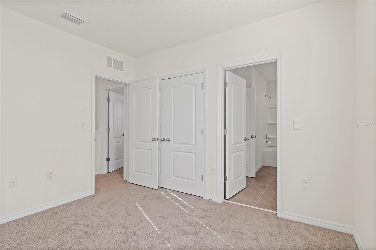
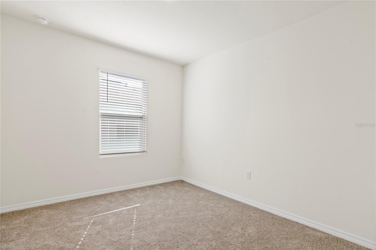
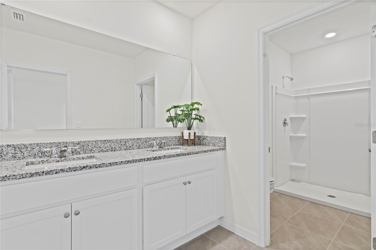
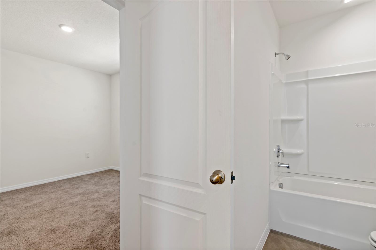
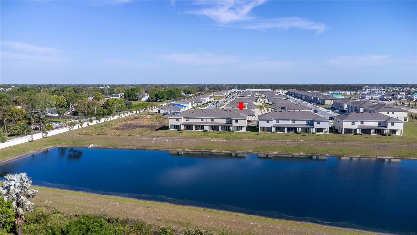
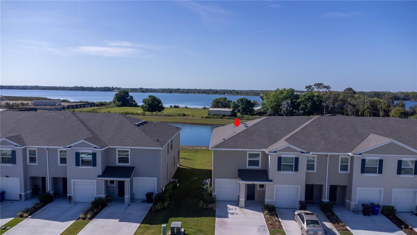
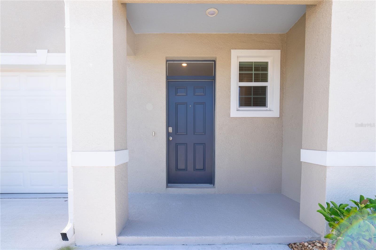
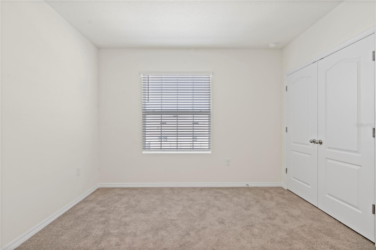
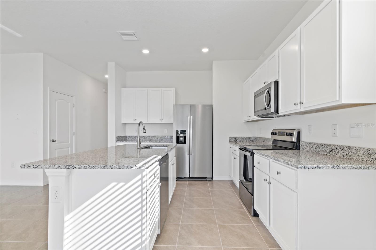
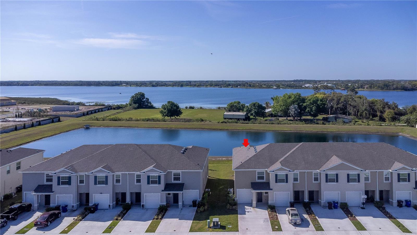
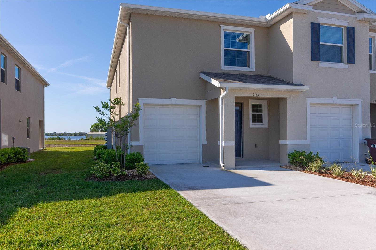
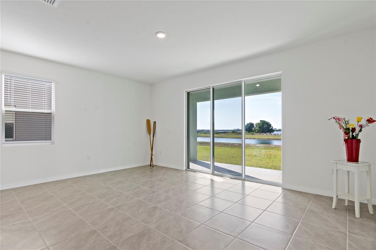
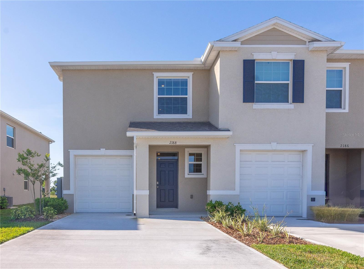
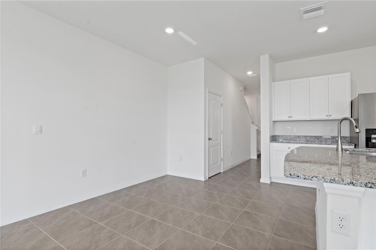
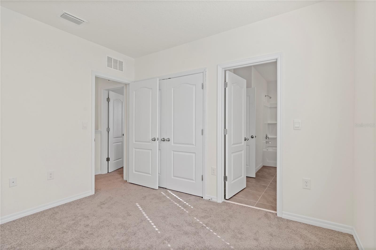
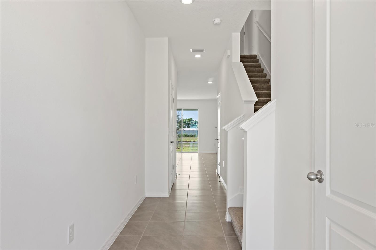
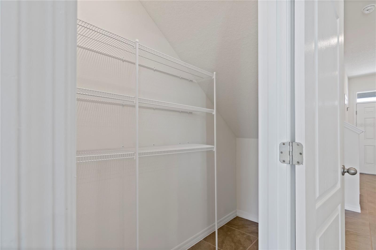
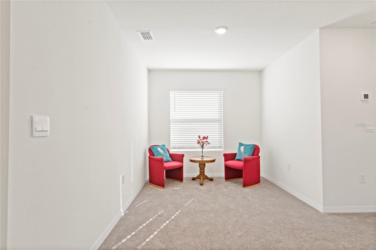
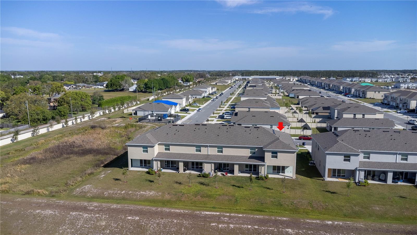
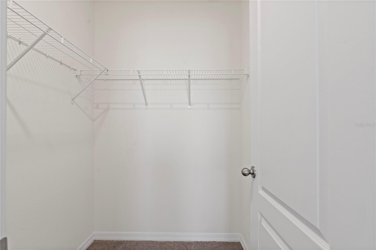
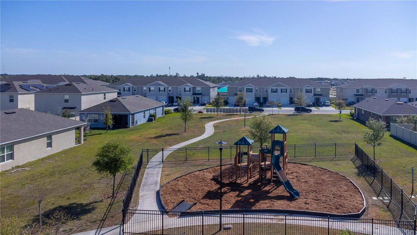
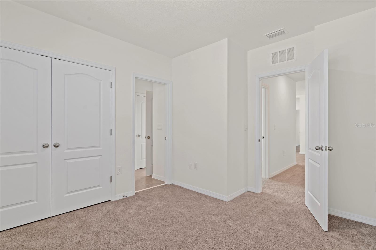
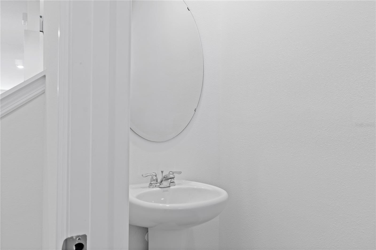
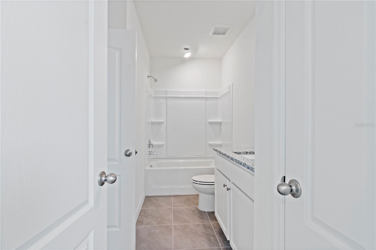
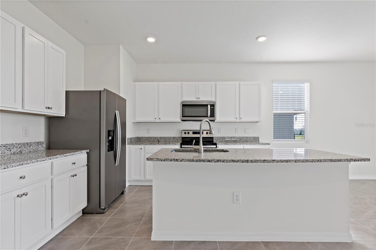
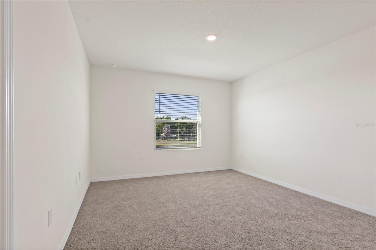
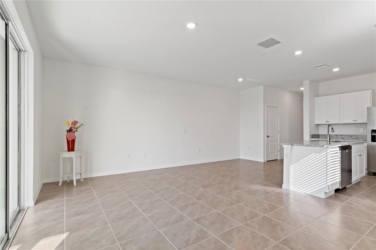
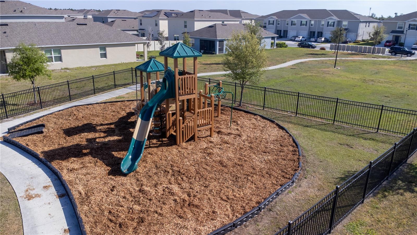
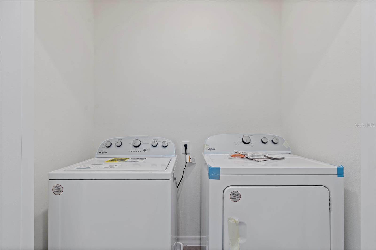
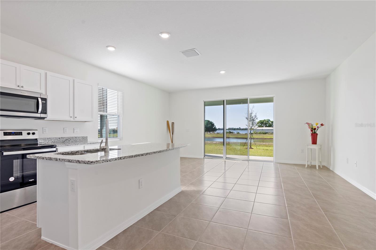
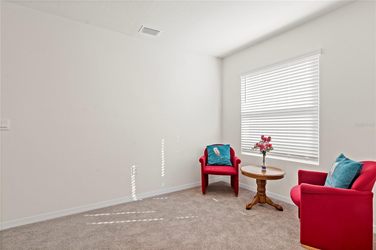
Pending
2188 TAY WES DR
$299,999
Features:
Property Details
Remarks
Under contract-accepting backup offers. Stunning 3-bedroom, 2.5-bath townhome with lake views and modern upgrades. Completed in 2024, this never-occupied home offers true new-construction comfort with thoughtful design, quality finishes, and energy-efficient features—all in a peaceful setting with a beautiful lake view. The spacious layout includes a painted 2-car garage, open-concept living and dining areas, and a covered rear lanai overlooking the water. The chef’s kitchen features a large island, upgraded granite countertops, stainless steel appliances (refrigerator, microwave, dishwasher, range, and garbage disposal), and a generous walk-in pantry—perfect for both entertaining and everyday living. Upstairs, enjoy three large bedrooms, two full baths, and a convenient laundry room with washer and dryer included. The luxurious master suite offers a double vanity and expansive shower, while a Jack-and-Jill bathroom serves the additional bedrooms for added privacy and convenience. With its prime location, lakefront views, and brand-new features, this move-in ready townhome is a must-see.
Financial Considerations
Price:
$299,999
HOA Fee:
173
Tax Amount:
$449.5
Price per SqFt:
$170.65
Tax Legal Description:
THOMPSON GROVE PB 31 PGS 55-60 LOT 85
Exterior Features
Lot Size:
3485
Lot Features:
N/A
Waterfront:
No
Parking Spaces:
N/A
Parking:
Garage Door Opener, Ground Level
Roof:
Shingle
Pool:
No
Pool Features:
N/A
Interior Features
Bedrooms:
3
Bathrooms:
3
Heating:
Central, Electric
Cooling:
Central Air
Appliances:
Dishwasher, Disposal, Dryer, Electric Water Heater, Microwave, Range, Refrigerator, Washer
Furnished:
No
Floor:
Carpet, Ceramic Tile
Levels:
Two
Additional Features
Property Sub Type:
Townhouse
Style:
N/A
Year Built:
2024
Construction Type:
Block, Stucco
Garage Spaces:
Yes
Covered Spaces:
N/A
Direction Faces:
Northeast
Pets Allowed:
No
Special Condition:
None
Additional Features:
Sidewalk, Sliding Doors, Sprinkler Metered
Additional Features 2:
N/A
Map
- Address2188 TAY WES DR
Featured Properties