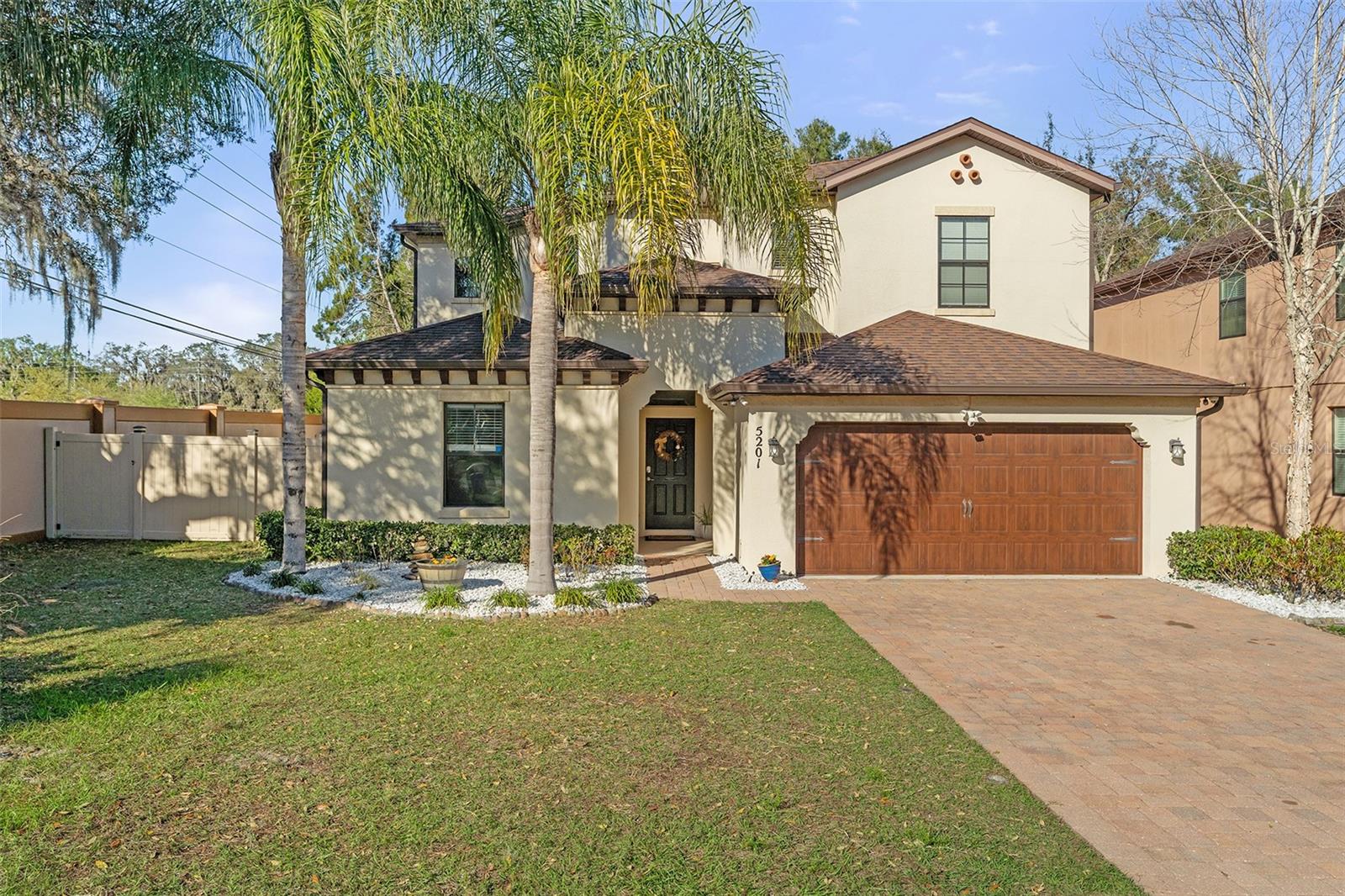














































Active
5201 LAKE HINDEN CV
$529,000
Features:
Property Details
Remarks
$5,000 Buyer Incentive to help with closing costs. BACK ON THE MARKET! TAKE THIS OPPORTUNITY AND VIEW TODAY! Welcome to an executive retreat in one of the most exclusive enclaves off Narcoossee Road with just minutes from Lake Nona with convenient access to 417. This custom 5 bedrooms, 4 bathrooms home offers nearly 3,000 sq ft of meticulously designed living space, and is one of only six properties located on a serene dead-end street with a neighbor on only one side, ensuring exceptional privacy with its fully fenced yard. Upon arrival, a long stoned driveway & walkway and distinctive roof corbels set the stage for the home's impressive curb appeal. This estate home features two owner's suites one downstairs and one upstairs! Step inside to an open floor plan where the modern kitchen becomes the heart of the home. Outfitted with 42” espresso cabinets featuring crown molding, granite countertops, a walk-in pantry, and stainless steel appliances, it overlooks a spacious gathering room perfect for hosting friends and family. The dining area impresses with a custom tray ceiling, elegant crown molding, and brick-look tile flooring throughout the ground level (except in the Owner's Suite). Also on this level, a versatile den/office with an ensuite bath—ideal as a guest suite or even a potential sixth bedroom—along with interior laundry and a mud room off the garage, provide both functionality and convenience. Retreat upstairs to a private master suite that exudes luxury with an additional custom tray ceiling, his and hers sinks, a separate soaking tub and shower, and a generous walk-in closet. The second floor further offers a loft area and four additional bedrooms, one of which currently serves as a large in-home theater, plus a covered balcony overlooking your serene rear yard. Call for a private showing!
Financial Considerations
Price:
$529,000
HOA Fee:
98
Tax Amount:
$4807
Price per SqFt:
$177.22
Tax Legal Description:
LAKE HINDEN COVE PB 22 PG 159LOT 1
Exterior Features
Lot Size:
7760
Lot Features:
Sidewalk, Paved
Waterfront:
No
Parking Spaces:
N/A
Parking:
Driveway
Roof:
Shingle
Pool:
No
Pool Features:
N/A
Interior Features
Bedrooms:
5
Bathrooms:
4
Heating:
Central, Electric
Cooling:
Central Air
Appliances:
Dishwasher, Disposal, Electric Water Heater, Microwave, Range, Refrigerator
Furnished:
Yes
Floor:
Carpet, Ceramic Tile
Levels:
Two
Additional Features
Property Sub Type:
Single Family Residence
Style:
N/A
Year Built:
2014
Construction Type:
Block, Stucco
Garage Spaces:
Yes
Covered Spaces:
N/A
Direction Faces:
South
Pets Allowed:
Yes
Special Condition:
None
Additional Features:
Sidewalk
Additional Features 2:
Please contact the HOA regarding lease restrictions
Map
- Address5201 LAKE HINDEN CV
Featured Properties