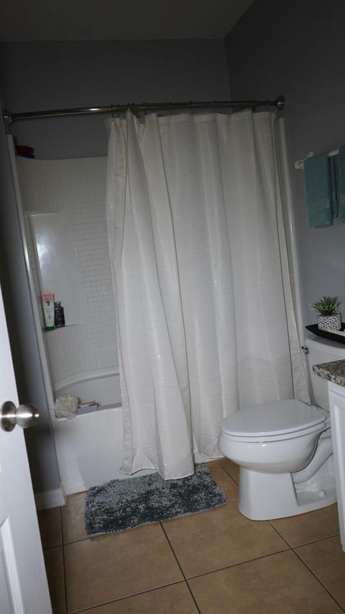
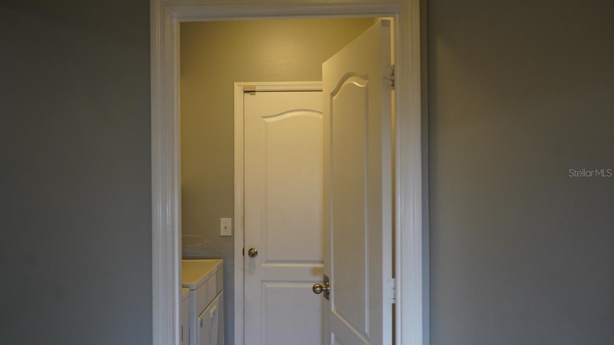
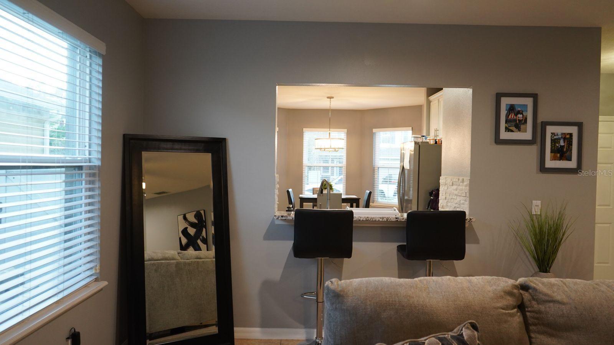
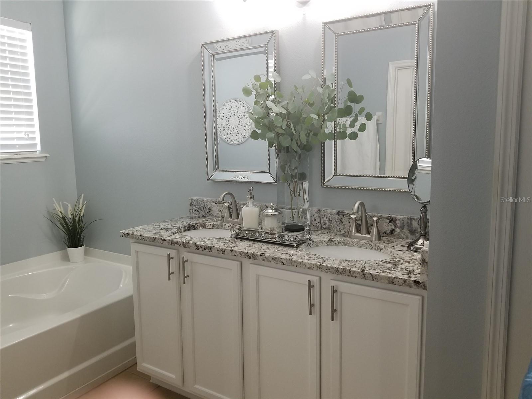
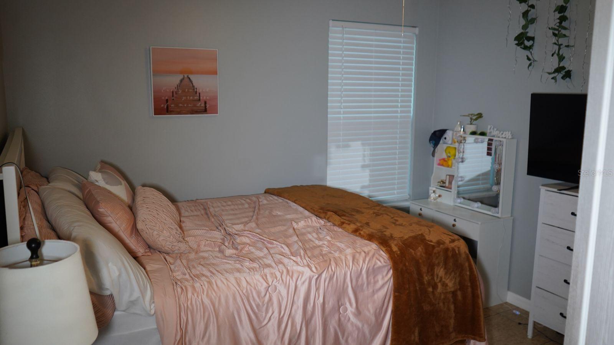
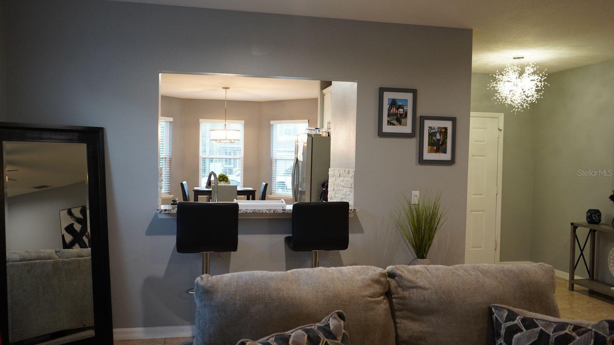
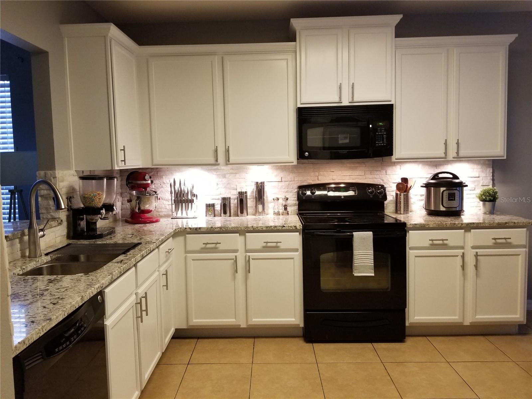
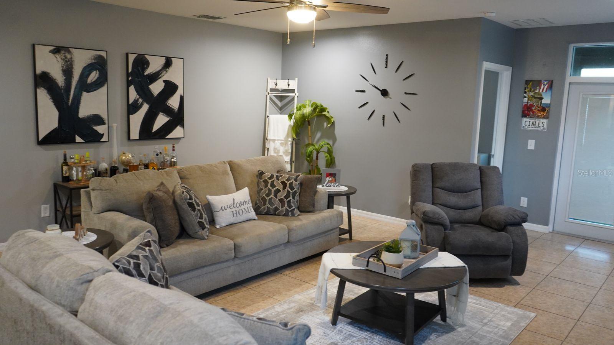
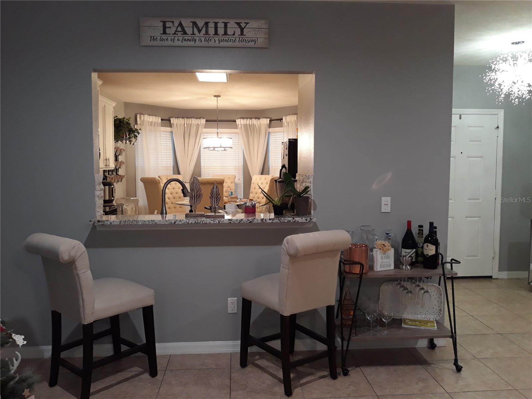
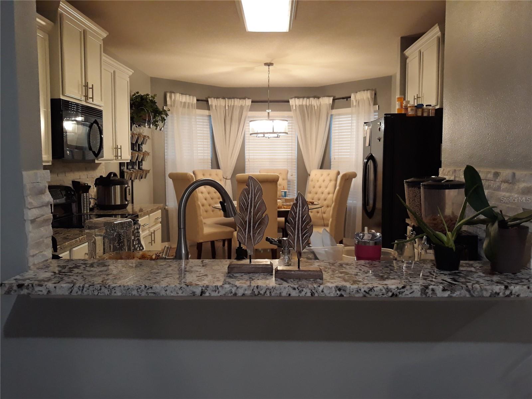
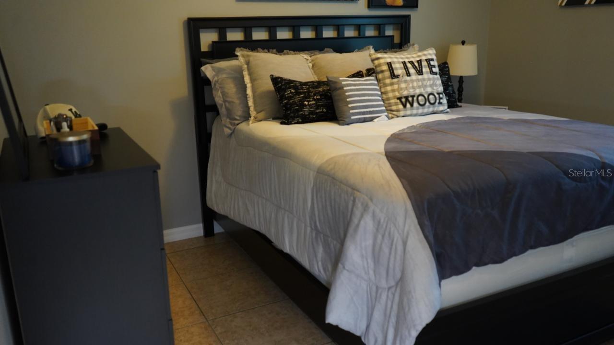

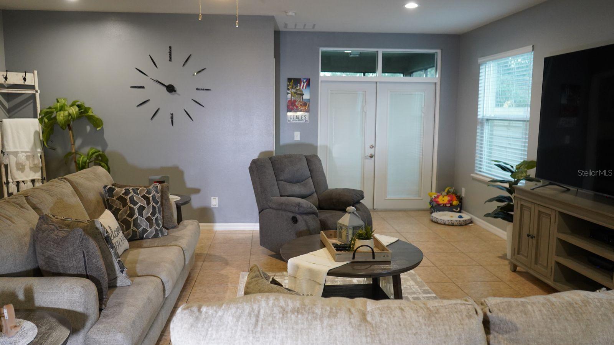
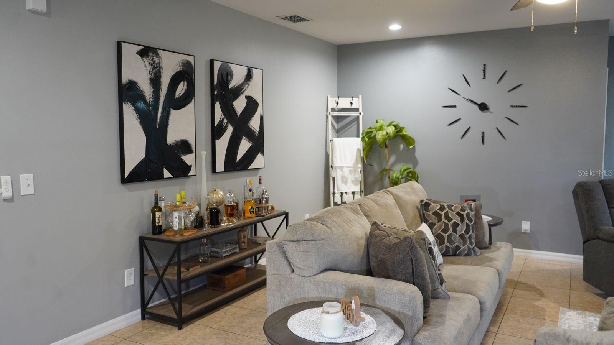
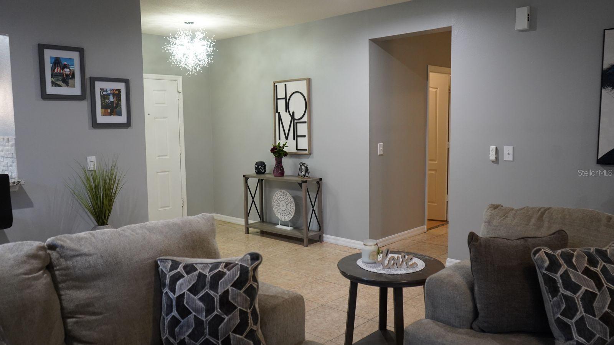
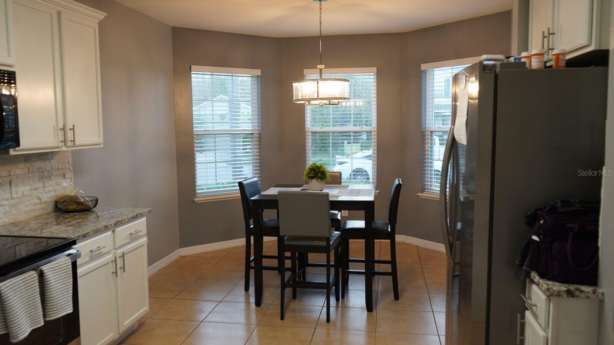
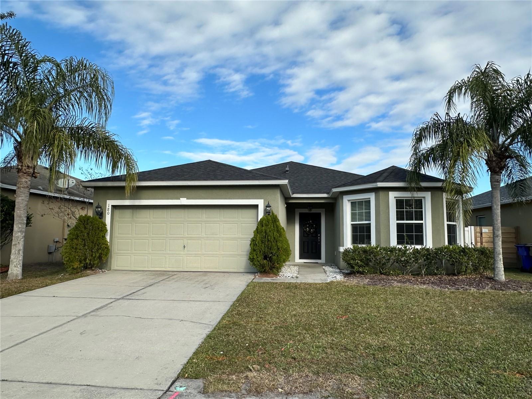
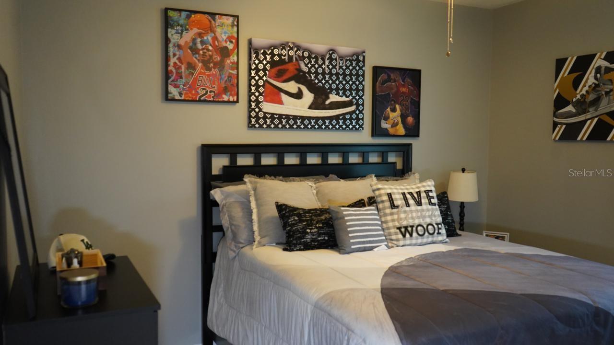
Active
180 DAIGLEDOG ST
$365,000
Features:
Property Details
Remarks
Welcome to this incredible home – Where Comfort Meets Style in the Heart of Saint Cloud! Step into this immaculately maintained 3-bedroom, 2-bathroom home and experience modern living at its finest. This move-in-ready gem offers timeless tile flooring throughout the main living areas, complemented by luxury vinyl plank in the bedrooms – blending durability with elegance. At the heart of the home is an upgraded chef’s kitchen featuring pristine countertops. The open-concept design effortlessly connects the kitchen to the dining and living spaces, making it perfect for hosting or enjoying family time. Relax in the sunlit living room. Ceiling fans in every room with remote control. Recess Light Solar water heater, Water softener, Attic turbine, UV light AC system, Cul-de sac, A+ Grade Elementary Middle and High and school, all within 5 minutes. Unwind in the screened lanai, overlooking a fully fenced backyard – your private oasis for entertaining or simply soaking in the Florida sunshine. Nestled in a vibrant community, you'll enjoy amenities such as a pavilion, playground, basketball courts, and a dog park. Plus, with easy access to FL Turnpike, US 192, Narcoossee Rd, and Lake Nona, you're never far from top-rated schools, shopping, dining, and entertainment. 30 minutes from Disney Parks. This is more than just a house – it's the home you’ve been waiting for. Opportunities like this don’t last long – schedule your private tour today!
Financial Considerations
Price:
$365,000
HOA Fee:
550
Tax Amount:
$2048.76
Price per SqFt:
$207.39
Tax Legal Description:
SOUTHERN PINES UNIT 3A PB 20 PG 31-36 LOT 357
Exterior Features
Lot Size:
6882
Lot Features:
N/A
Waterfront:
No
Parking Spaces:
N/A
Parking:
N/A
Roof:
Shingle
Pool:
No
Pool Features:
N/A
Interior Features
Bedrooms:
3
Bathrooms:
2
Heating:
Central
Cooling:
Central Air
Appliances:
Dishwasher, Disposal, Electric Water Heater, Range, Refrigerator
Furnished:
Yes
Floor:
Ceramic Tile
Levels:
One
Additional Features
Property Sub Type:
Single Family Residence
Style:
N/A
Year Built:
2011
Construction Type:
Block, Stucco
Garage Spaces:
Yes
Covered Spaces:
N/A
Direction Faces:
Southwest
Pets Allowed:
Yes
Special Condition:
None
Additional Features:
Sidewalk, Sliding Doors
Additional Features 2:
N/A
Map
- Address180 DAIGLEDOG ST
Featured Properties