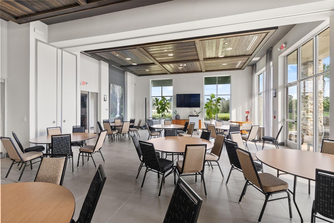
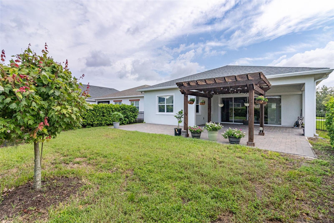
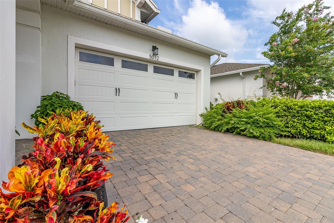
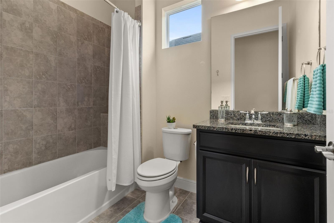
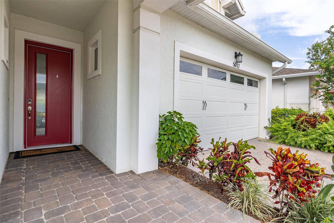
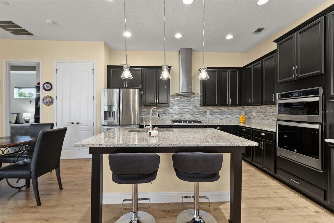
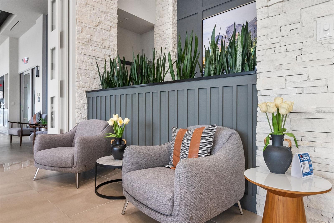
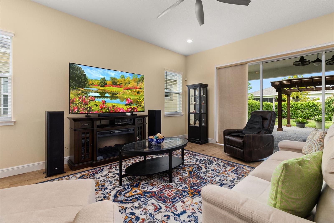
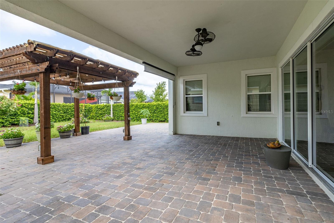
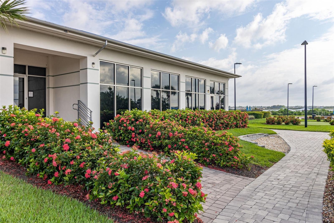
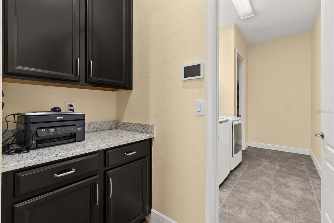
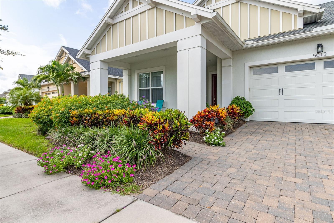
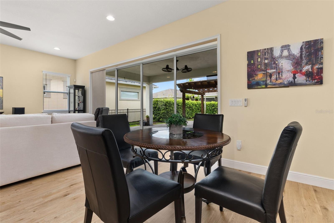
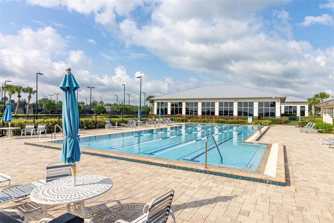
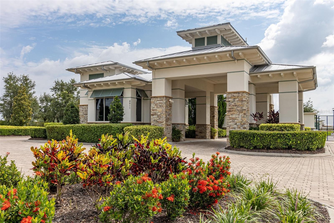
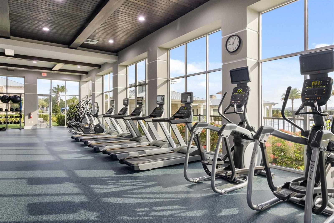
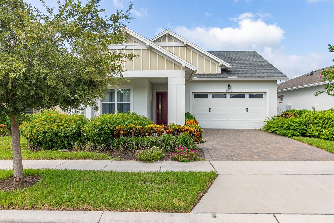
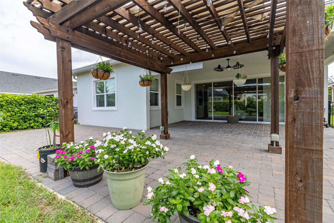
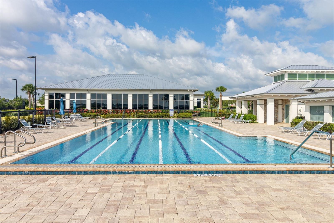
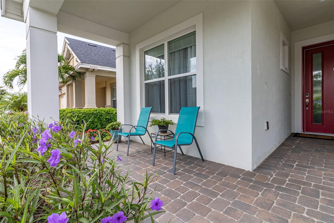
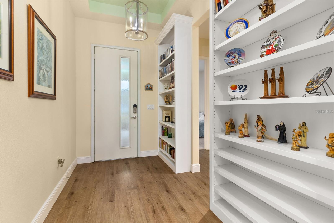
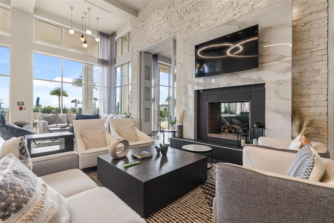
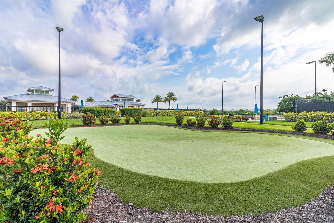
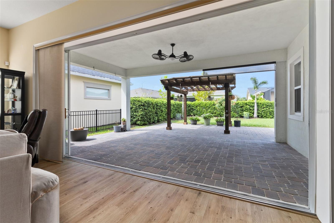
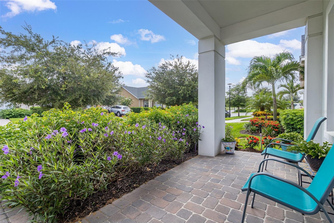
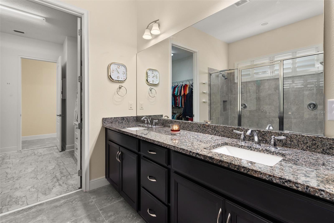
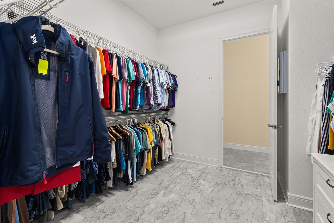
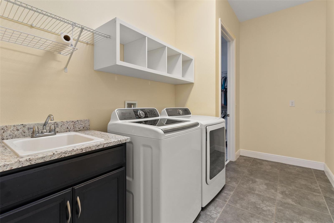
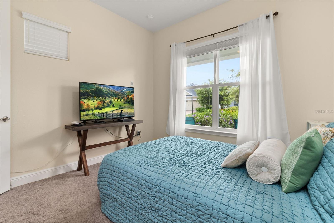
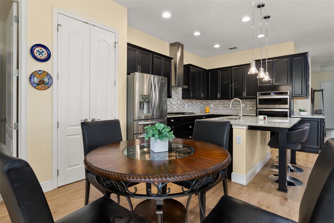
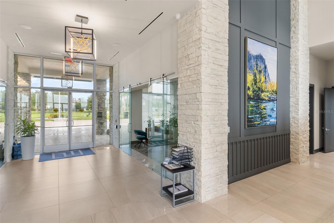
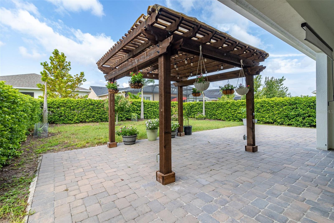
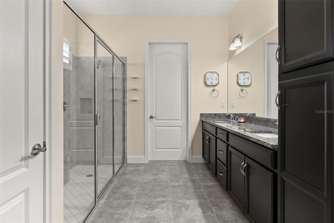
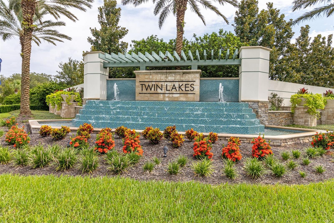
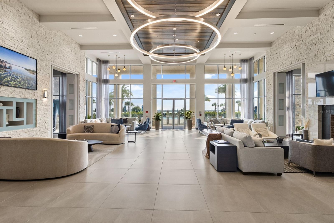
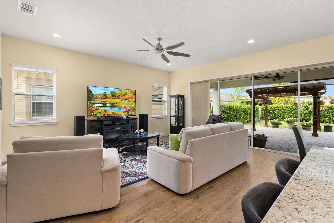
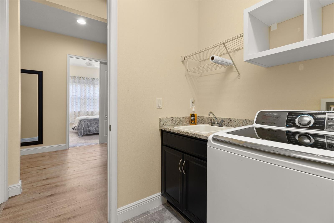
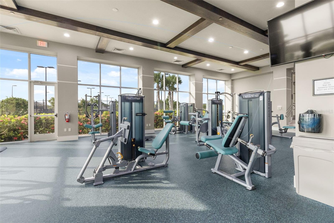
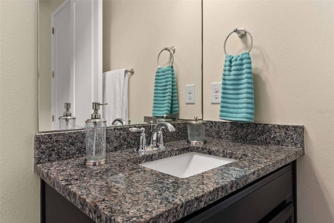

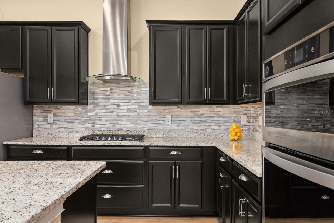
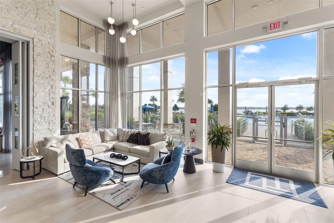
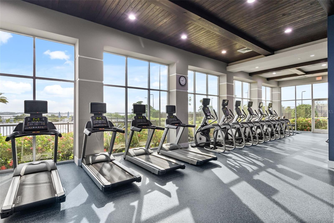
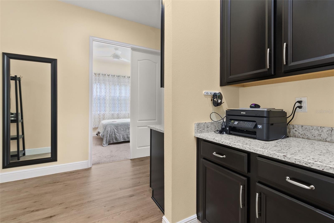
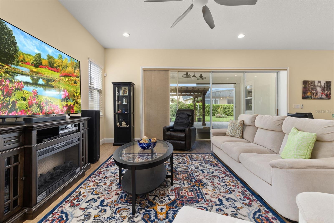
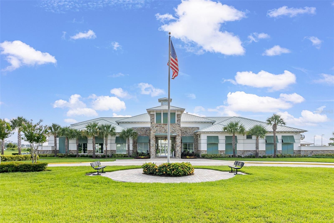
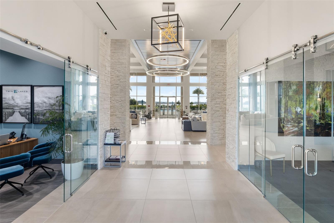
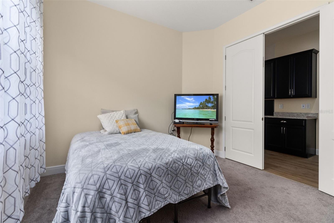
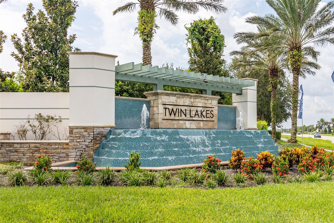
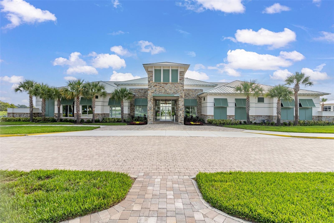
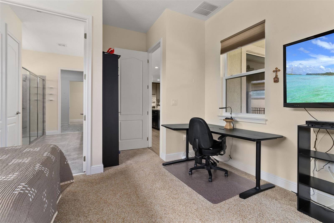
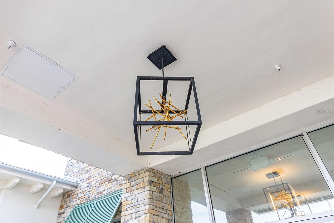
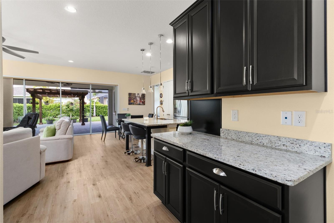
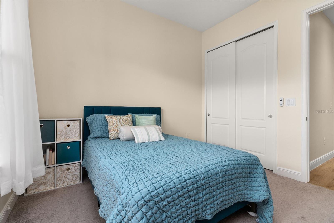
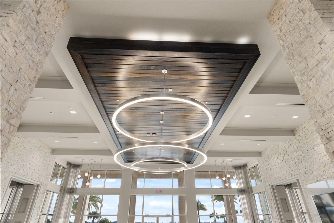
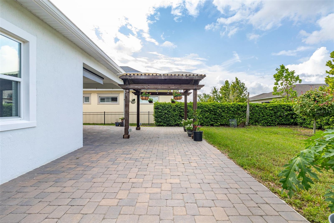
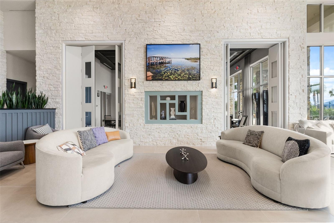
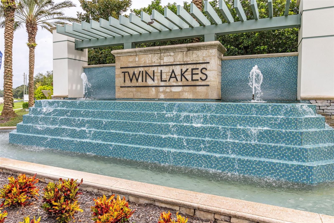
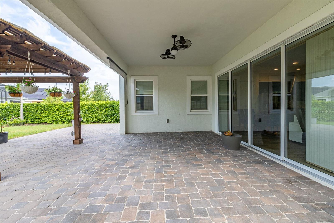
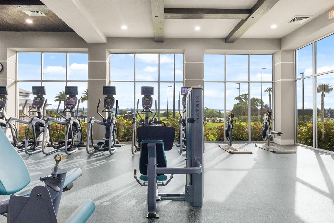
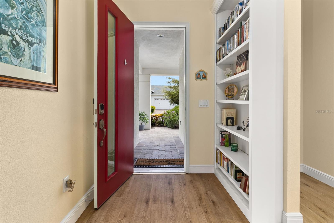
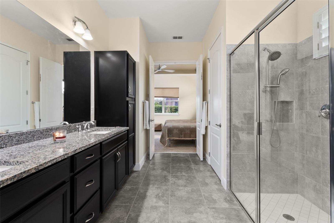
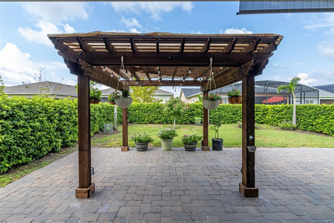

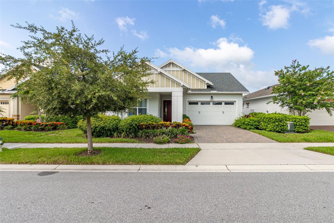
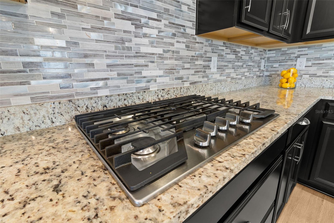
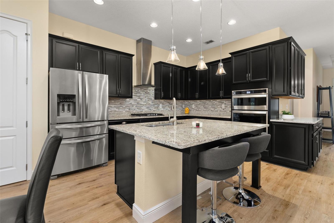
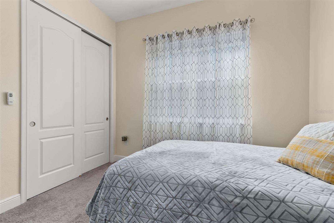
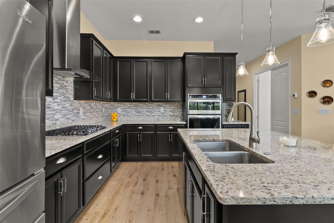
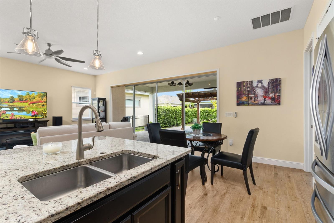
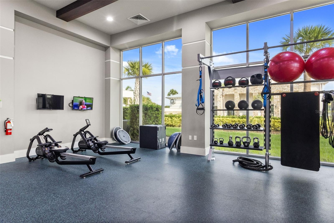
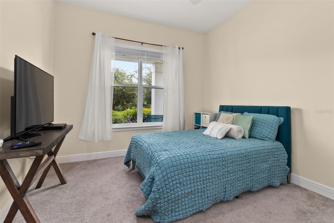
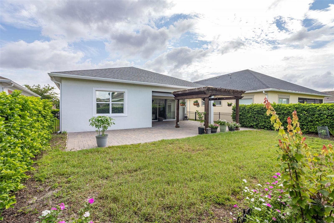
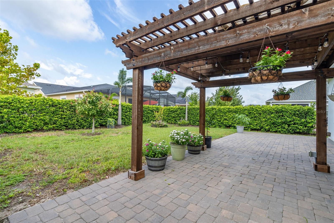
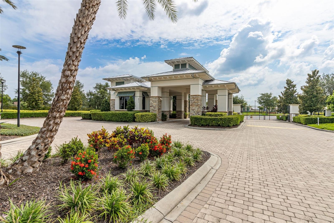
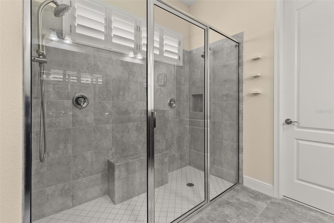
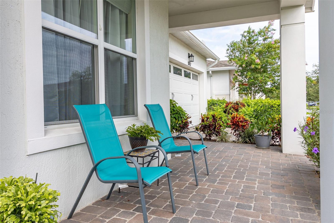
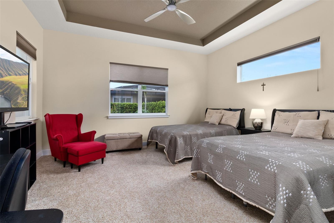
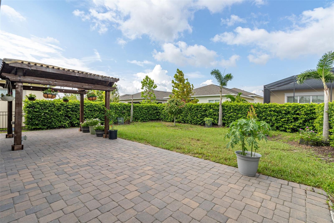
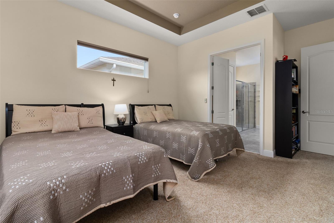
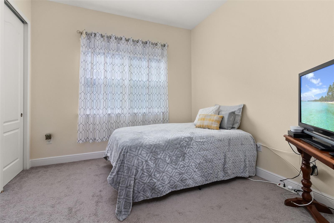
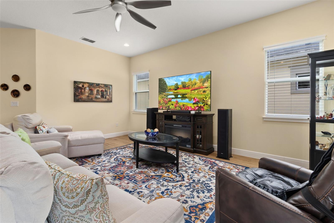
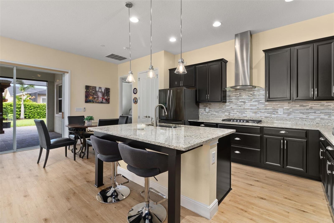
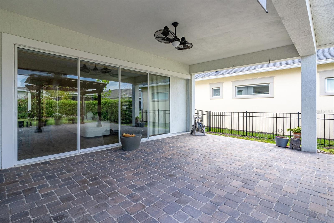
Active
5012 E FOUNTAINWOOD DR
$429,999
Features:
Property Details
Remarks
New Price Adjustment! Don't miss this opportunity- This amazing 3-bedroom, 2-bathroom home in the Twin Lakes community of St. Cloud, a 55-plus community, offers a blend of modern design and comfortable living. Nestled within beautifully manicured landscaping filled with colorful flowers, this residence greets you with tall ceilings and upgraded vinyl flooring in the wet areas. Loan can be assumable at a low interest rate. The open floor plan seamlessly connects the chef's kitchen, breakfast nook, and living room. The kitchen boasts ample cabinetry, a butler's pantry, a double oven, stainless steel appliances, pendant lights, and a large kitchen island with granite countertops. A pantry closet offers additional storage, and a cozy breakfast nook is perfect for morning meals. The living room is filled with natural light from four large sliding doors that open completely to an extended paver patio, which features a pergola and a wrought iron fence surrounded by bushes for privacy. The master suite is situated at the back of the home, providing a peaceful retreat with a view of the garden. It includes a spacious master bathroom with an oversized shower, a double sink vanity with granite countertops, and a large walk-in closet that conveniently connects to the laundry room. The two additional bedrooms are located at the front of the home, sharing a full bath, making them ideal for guests or a home office. The garage has epoxy floor and garage remote. Residents of the Twin Lakes community enjoy access to a state-of-the-art clubhouse, pools, grilling areas, a dock with a pontoon boat, an amazing fitness center, and numerous activities that keep everyone engaged and entertained. This home, which looks like new, offers great value in a vibrant and active community. Stove and water heater run on natural gas.
Financial Considerations
Price:
$429,999
HOA Fee:
363
Tax Amount:
$2003.17
Price per SqFt:
$230.81
Tax Legal Description:
TWIN LAKES PH 1 PB 24 PGS 172-178 LOT 61
Exterior Features
Lot Size:
6970
Lot Features:
N/A
Waterfront:
No
Parking Spaces:
N/A
Parking:
Garage Door Opener
Roof:
Shingle
Pool:
No
Pool Features:
N/A
Interior Features
Bedrooms:
3
Bathrooms:
2
Heating:
Central
Cooling:
Central Air
Appliances:
Dishwasher, Disposal, Dryer, Microwave, Range, Refrigerator, Washer
Furnished:
No
Floor:
Carpet, Vinyl
Levels:
One
Additional Features
Property Sub Type:
Single Family Residence
Style:
N/A
Year Built:
2018
Construction Type:
Block, Stucco
Garage Spaces:
Yes
Covered Spaces:
N/A
Direction Faces:
Northeast
Pets Allowed:
Yes
Special Condition:
None
Additional Features:
Sidewalk, Sliding Doors
Additional Features 2:
Verify community docs for lease restrictions
Map
- Address5012 E FOUNTAINWOOD DR
Featured Properties