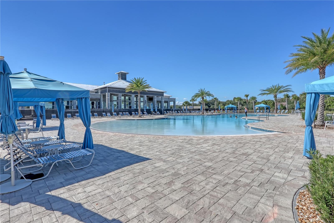
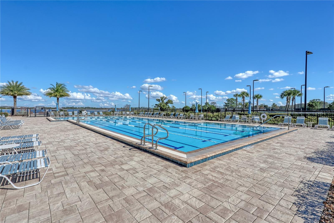
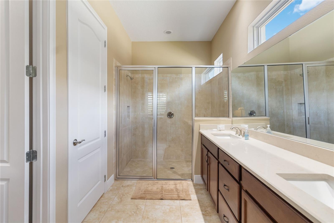
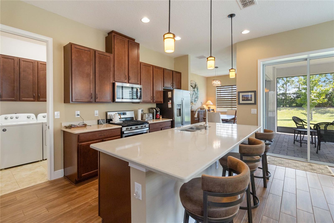
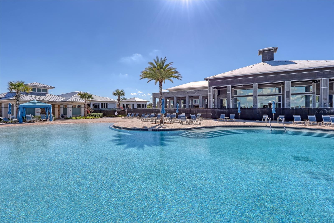
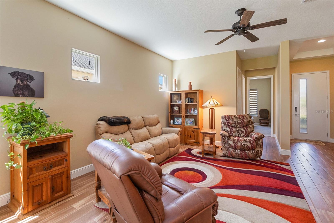
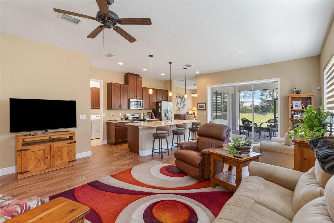
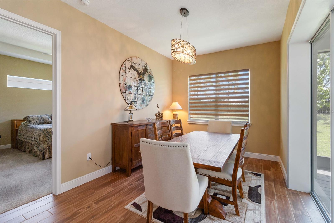
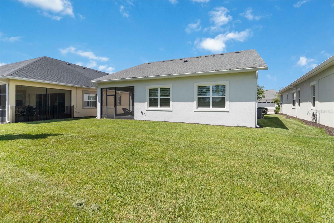
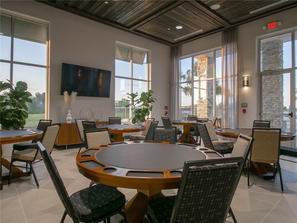
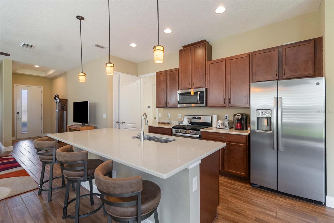
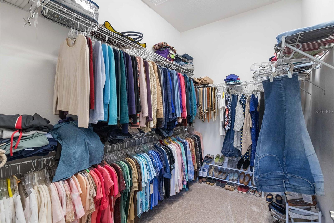
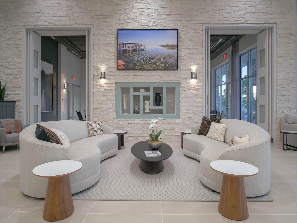
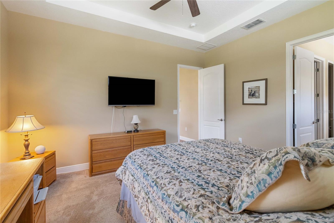
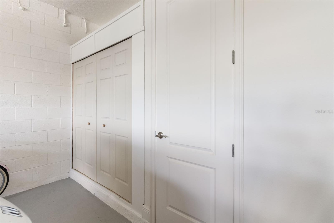
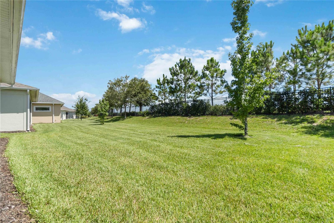
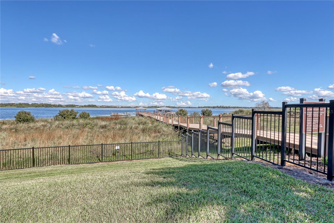
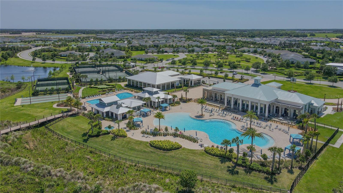
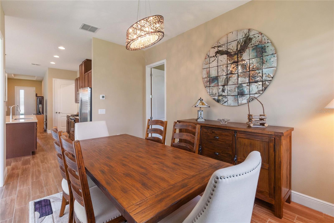
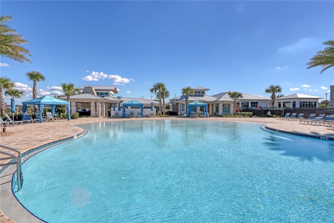
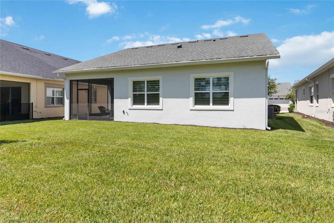
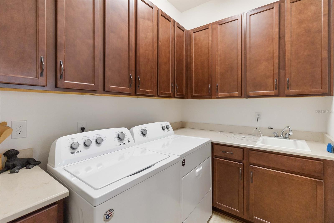
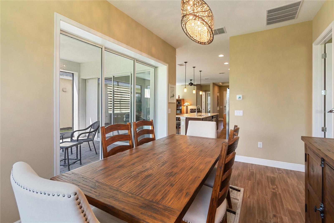
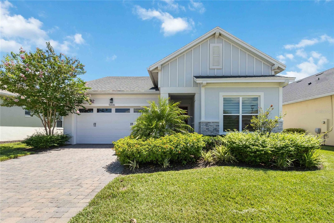
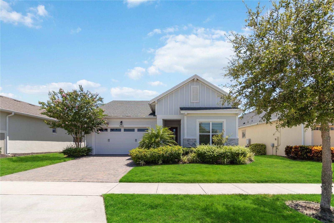
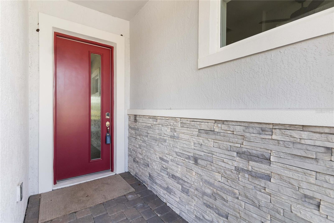
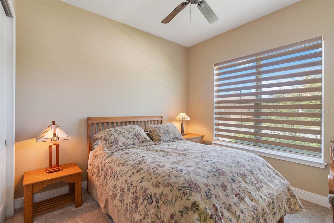
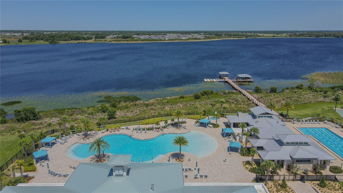
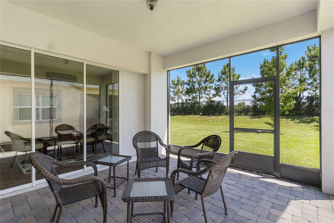
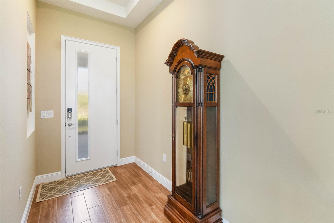
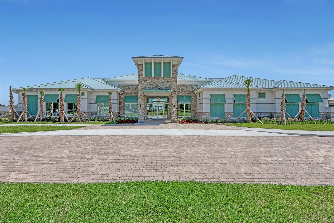
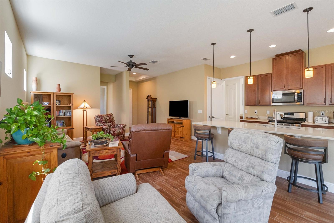
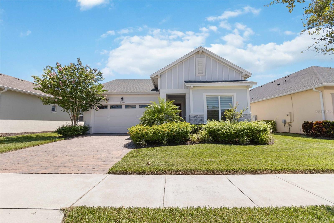
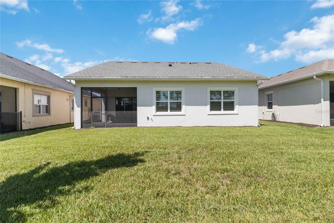
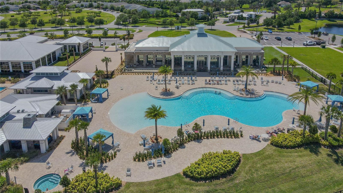
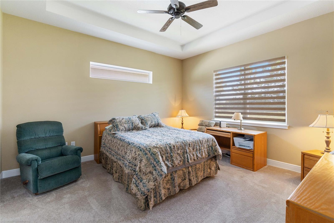
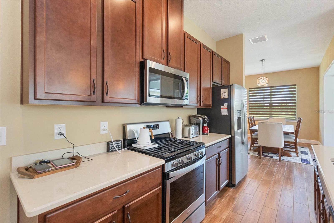
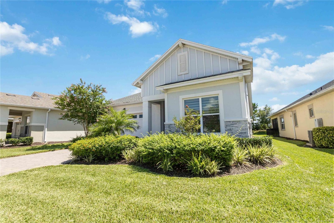
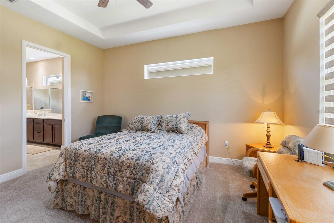
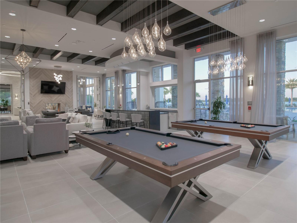
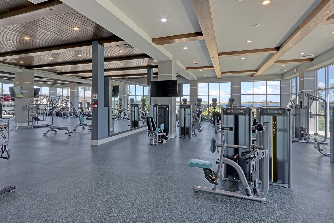
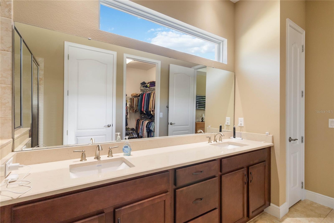
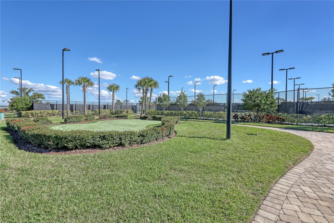
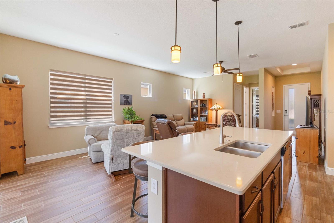
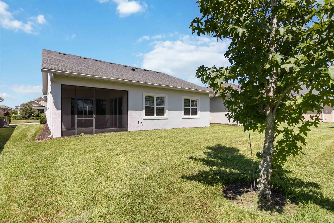
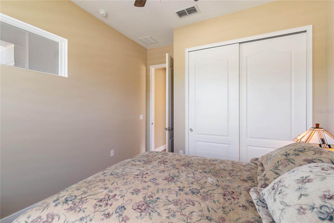
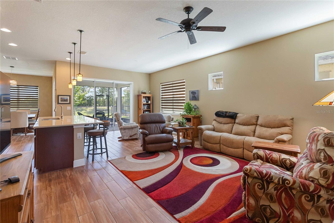
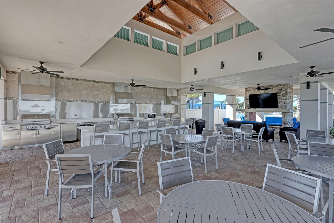
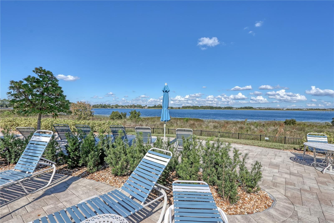
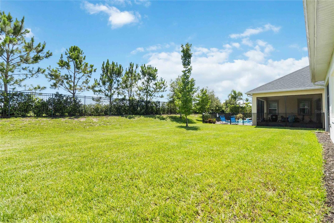
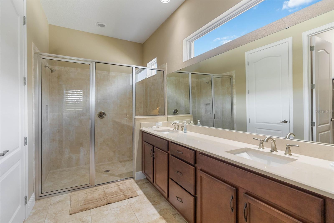
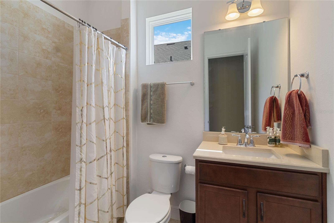
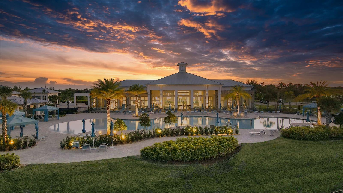
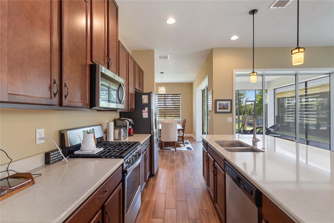
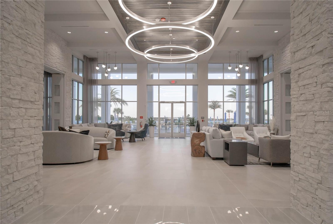
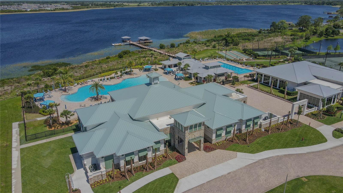
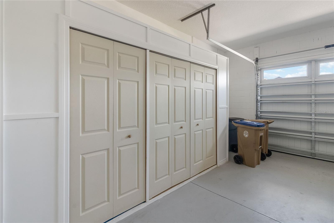
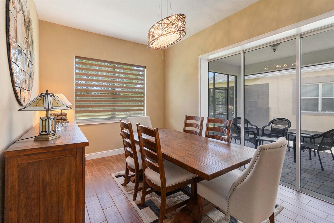
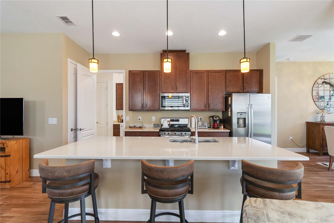
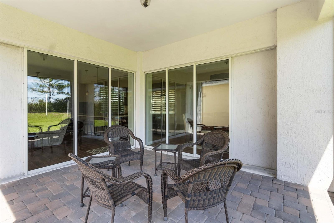
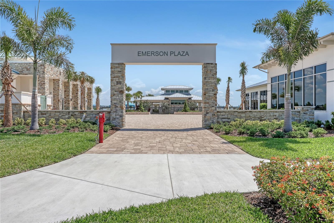
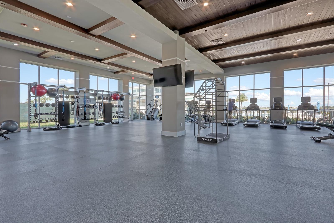
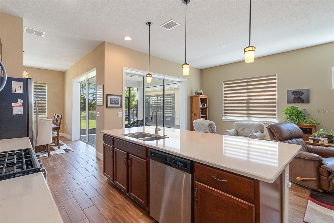
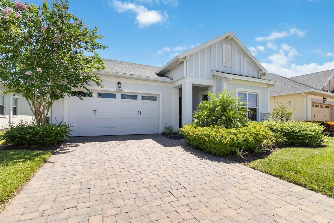
Active
5006 SUNFALLS AVE
$394,000
Features:
Property Details
Remarks
Meticulously kept Anna Maria floor plan located in the well sought after Gated 55+ Active Del Webb Twin Lakes community. Property featuring Custom painting and stunning staggered Plank tile flooring throughout. Custom 42" kitchen Cabinets, Island features custom edged Quartz countertop, pantry, custom pendant lights, and chandelier in the formal dining area/Den/Office. The living room features plank flooring and zebra custom shades. Sliding glass doors lead to screened in Lanai with custom ceiling fan & light to enjoy your morning coffee. Den/Office area features Sliding glass doors. Master bedroom with custom zebra blinds, trey ceiling, and ceiling fan. The master bedroom bathroom features custom glass doors, diamond shaped flooring in the shower, and custom tiling. Double vanity edged Quartz countertops. Large, carpeted walk-in closet. Laundry room tailored with upgraded upper cabinets as well as lower cabinets for great storage, ceramic tile flooring, and beautiful quartz countertops. Guest bedroom ceiling fan and custom zebra shades. The Garage has built-in Storage closets. Amenities include a Resort style pool, Lap Pool and 3rd pool on the carriage house side, 20,000 square foot Gorgeous Clubhouse, State of the art Fitness Center, Flex room, Tennis Courts, Putting Green, Walking Trails, Pickle Ball Court, Fishing, and Pontoon Boats and Jon boat to use on Live Oak Lake! The community has many active and socializing activities. View today!
Financial Considerations
Price:
$394,000
HOA Fee:
335
Tax Amount:
$4929
Price per SqFt:
$242.61
Tax Legal Description:
TWIN LAKES PH 1 PB 24 PGS 172-178 LOT 90
Exterior Features
Lot Size:
6441
Lot Features:
Landscaped, Sidewalk, Paved
Waterfront:
No
Parking Spaces:
N/A
Parking:
Garage Door Opener
Roof:
Shingle
Pool:
No
Pool Features:
N/A
Interior Features
Bedrooms:
2
Bathrooms:
2
Heating:
Electric, Heat Pump
Cooling:
Central Air
Appliances:
Dishwasher, Disposal, Dryer, Microwave, Range, Refrigerator, Tankless Water Heater, Washer
Furnished:
Yes
Floor:
Carpet, Ceramic Tile, Tile
Levels:
One
Additional Features
Property Sub Type:
Single Family Residence
Style:
N/A
Year Built:
2018
Construction Type:
Block, Stucco
Garage Spaces:
Yes
Covered Spaces:
N/A
Direction Faces:
North
Pets Allowed:
Yes
Special Condition:
None
Additional Features:
Lighting, Sidewalk, Sliding Doors
Additional Features 2:
Contact HOA for Additional Lease Restrictions.
Map
- Address5006 SUNFALLS AVE
Featured Properties