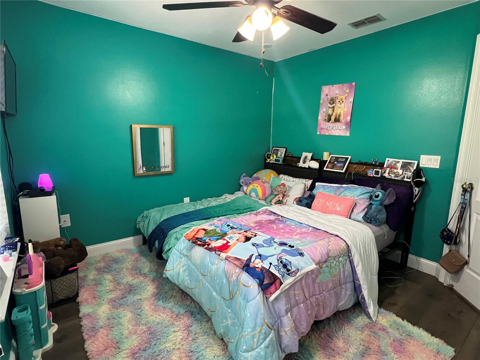
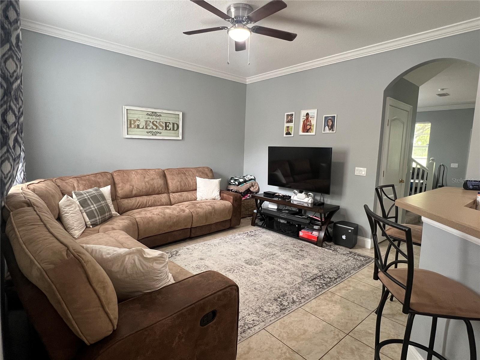
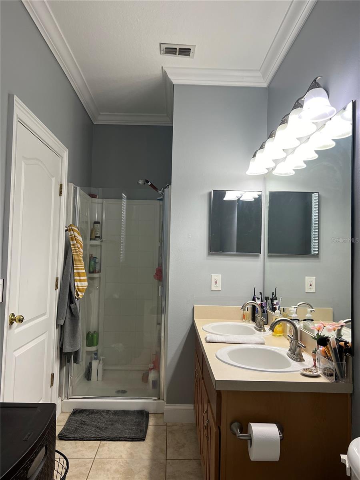
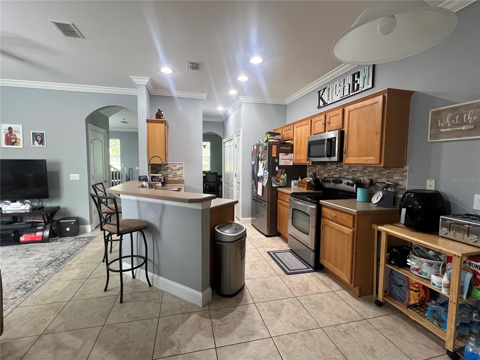
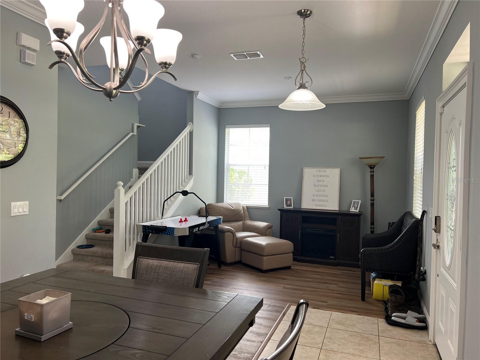
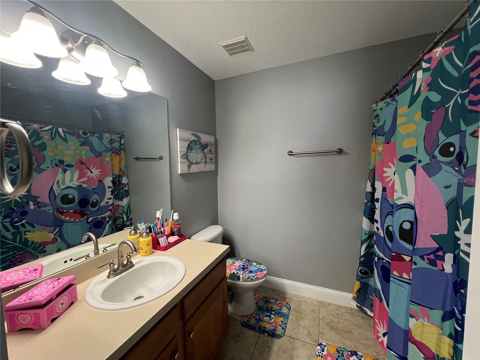
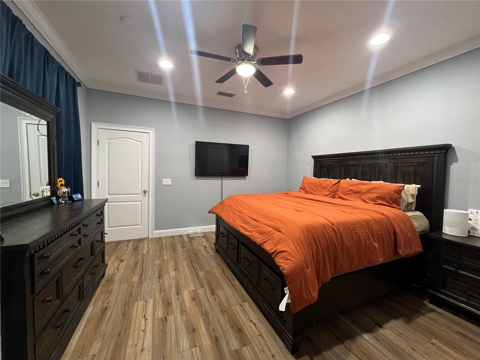
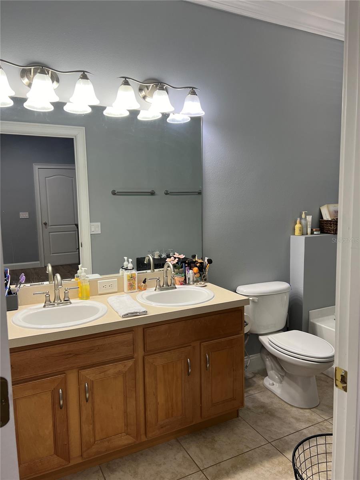
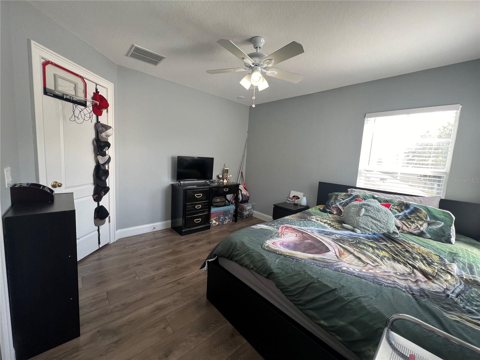
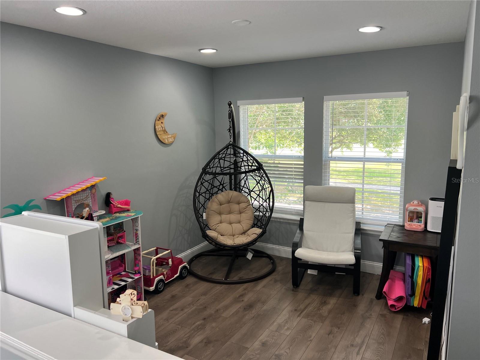
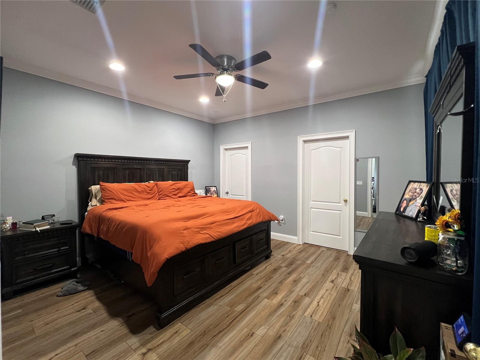
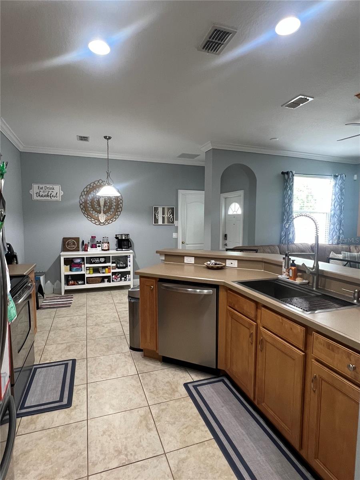
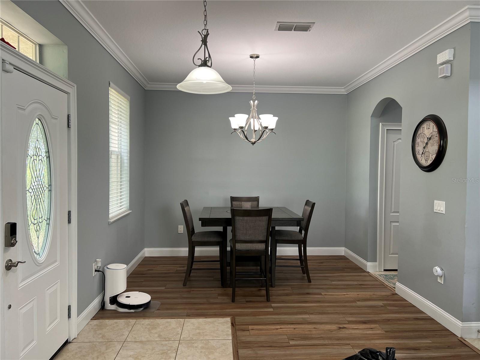
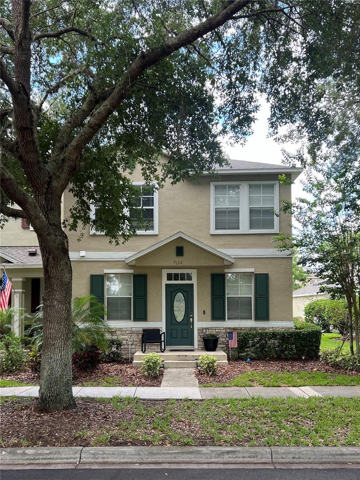
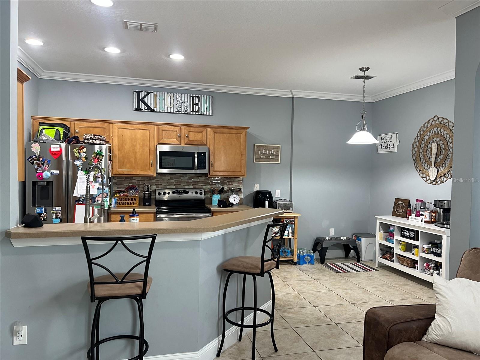
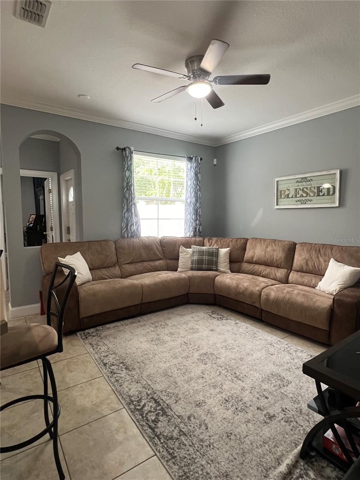
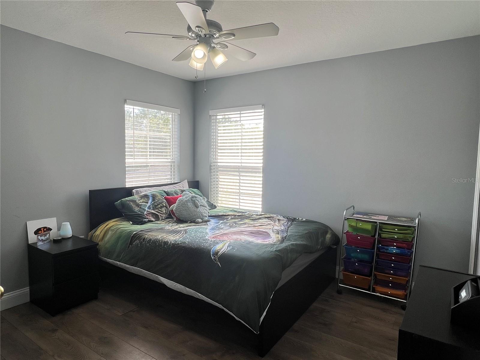
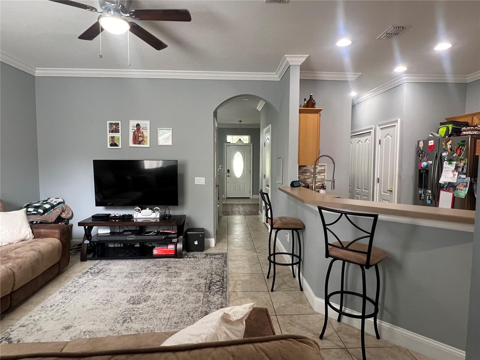
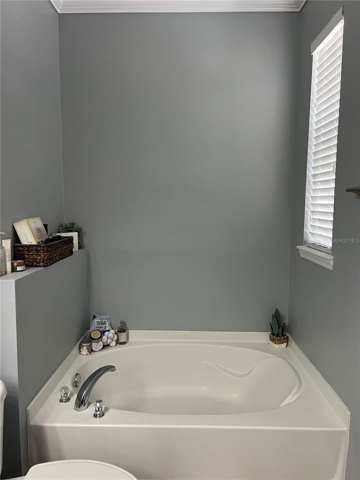
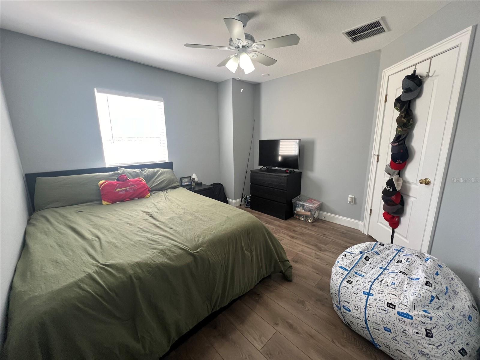
Active
7132 FIVE OAKS DR
$335,000
Features:
Property Details
Remarks
This charming townhome offers 4 bedrooms and 2.5 baths with a stunning GOLF COURSE VIEW! No need to worry because this home has a brand-NEW ROOF, a two-year-old water heater, a two-year-old refrigerator, and the A/C was replaced in 2018. The spacious master suite is located downstairs and features a walk-in closet and a private bathroom. This bathroom has dual sinks, a stand-up shower, and a separate soaker tub. Your kitchen is equipped with stainless steel appliances, a closet pantry, and a breakfast bar. With a beautiful view of the golf course, the formal dining and living room are nestled up front. The 3 additional bedrooms, and second full bathroom are located on the second floor of the home. As a BONUS, the second floor also hosts a large LOFT!!! This space can be used as a gaming area for the kids, set it up as an office, or use as a play area for the littles. Step out your back door into a small connecting courtyard. This courtyard leads to the 2-car garage, which you can also enter from the rear. You will also find a driveway for additional parking. The community offers so many amazing amenities. From the paths and walkways, to the numerous dog parks, tennis/basketball courts, TWO pools, playgrounds, THE GOLF COURSE and so much more. Schedule your showing as soon as possible...this property won't last long!
Financial Considerations
Price:
$335,000
HOA Fee:
840
Tax Amount:
$4973
Price per SqFt:
$164.54
Tax Legal Description:
ASHLEY PARK AT HARMONY PB 19 PG 34-38 UNIT 4A
Exterior Features
Lot Size:
3746
Lot Features:
Near Golf Course, Sidewalk, Paved
Waterfront:
No
Parking Spaces:
N/A
Parking:
N/A
Roof:
Shingle
Pool:
No
Pool Features:
N/A
Interior Features
Bedrooms:
4
Bathrooms:
3
Heating:
Central
Cooling:
Central Air
Appliances:
Dishwasher, Microwave, Range, Refrigerator
Furnished:
No
Floor:
Carpet, Ceramic Tile, Tile
Levels:
Two
Additional Features
Property Sub Type:
Townhouse
Style:
N/A
Year Built:
2006
Construction Type:
Block, Stucco, Frame
Garage Spaces:
Yes
Covered Spaces:
N/A
Direction Faces:
Southwest
Pets Allowed:
Yes
Special Condition:
None
Additional Features:
Courtyard, Lighting, Rain Gutters, Sidewalk
Additional Features 2:
Contact HOA for Additional Lease Restrictions.
Map
- Address7132 FIVE OAKS DR
Featured Properties