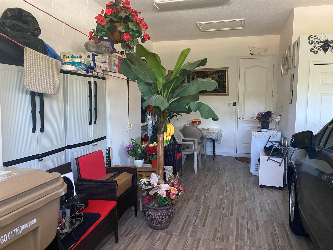
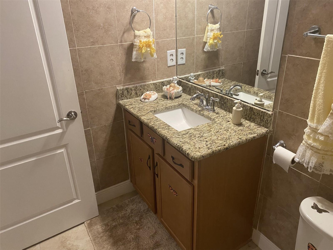
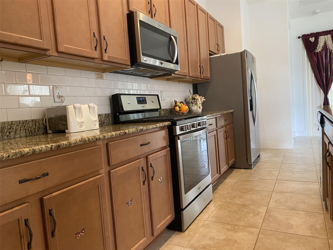
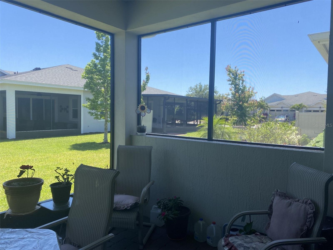
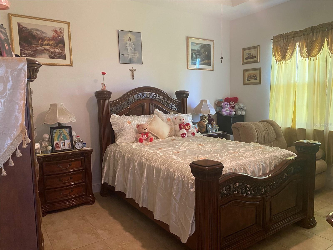
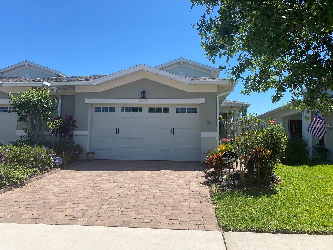
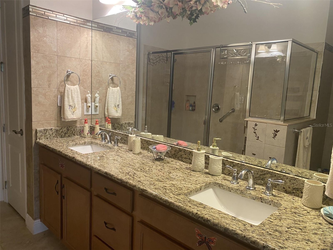


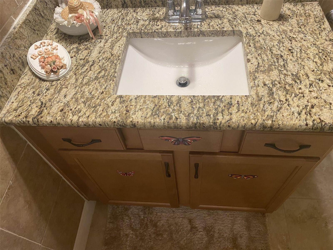
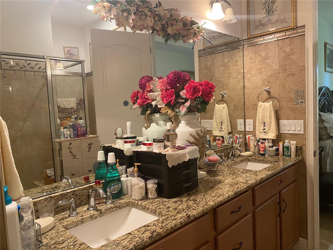
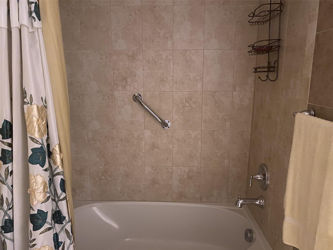
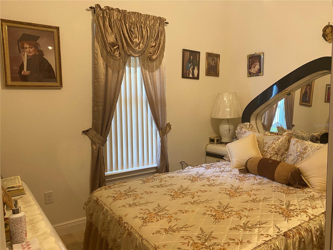

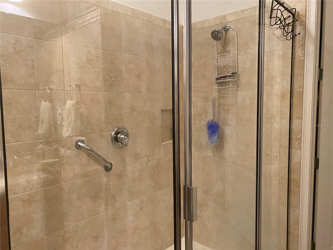

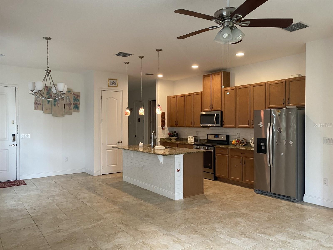
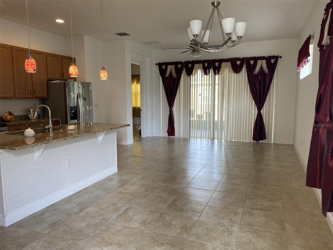
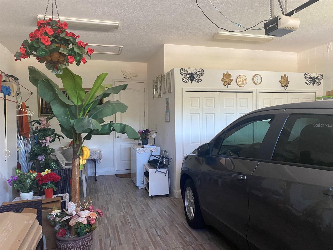

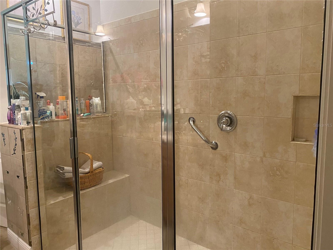



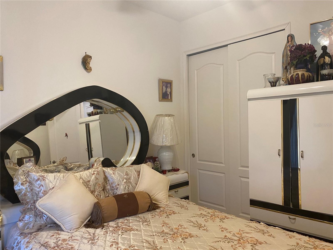

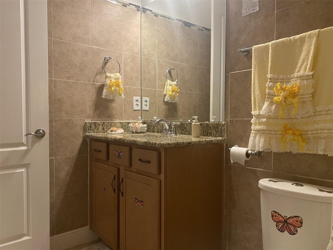
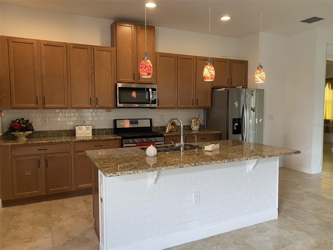
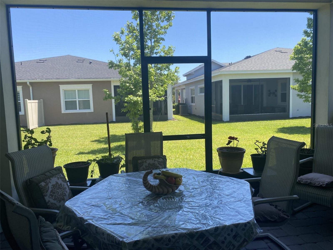

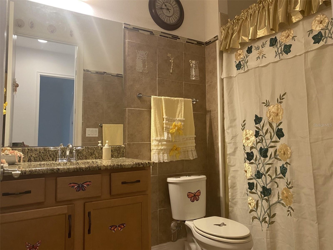
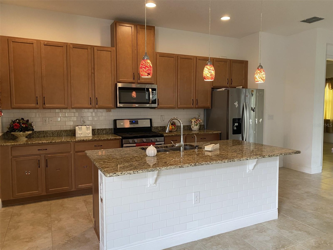

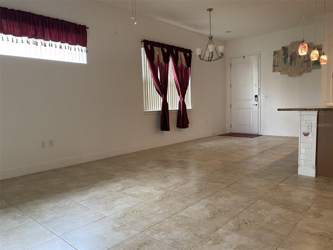
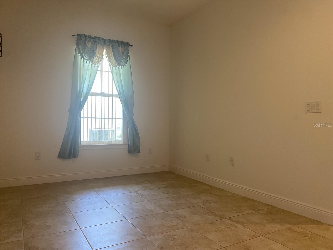
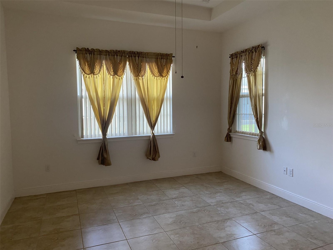
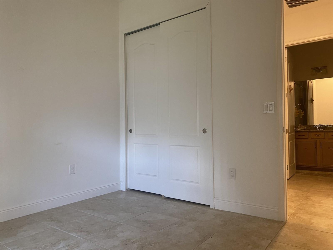

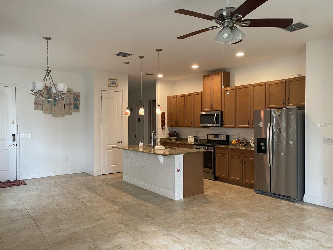


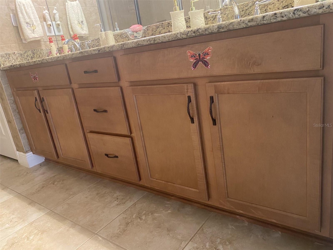
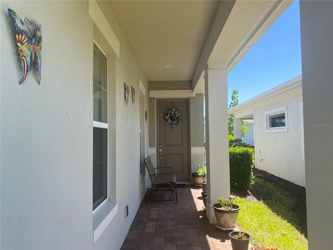
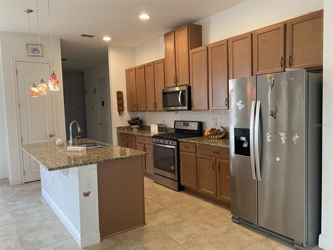

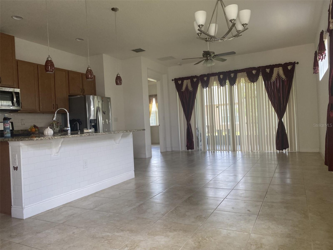


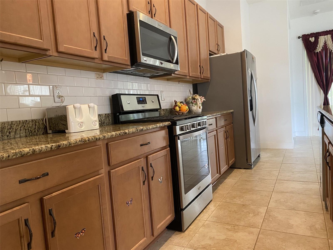
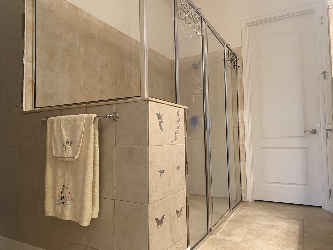


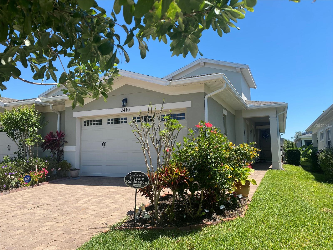
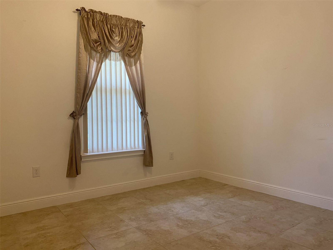
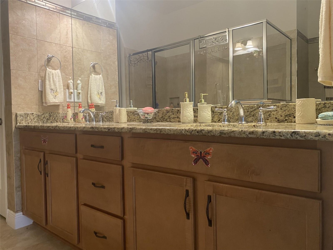

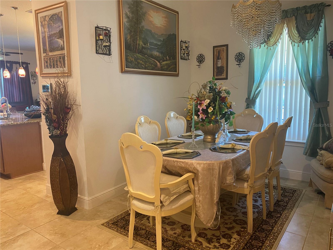
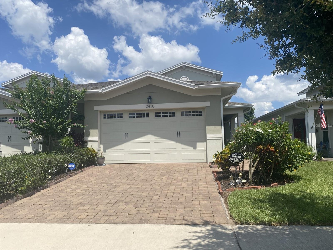

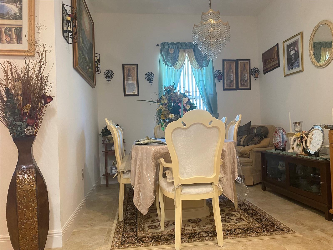
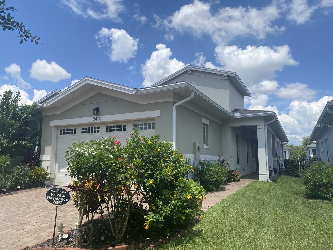



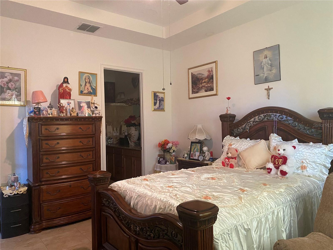
Active
2410 DATURA LOOP
$369,000
Features:
Property Details
Remarks
You will have plenty of room to roam on this beautiful villa located in the community of Twin Lakes. This is a 55+ resort-style community that allows for 20% of co-residents to be 18 years or older. This beautiful one story, open floor plan home offers 2 bedrooms, 2 baths, neutral colors, high ceilings, and ceramic tile throughout. A spacious great room area connects to the dining room and kitchen – ideal for entertaining friends and family. The kitchen features stainless steel appliances (gas stove), lots of cabinets, island, breakfast bar, granite countertops plus a closet pantry. The oversize master bedroom offers tray ceilings, spacious en-suite bath with a very spacious shower that has a built-in seating bench, dual sinks, granite countertop, semi- private commode, and a huge walk-in closet. The oversized laundry room has lots of cabinets for storage plus a sink. A big slider glass door allows lots of natural light into the living room area and leads to the screened in lanai and outdoor area with hook up for a gas grill. You can relax in the beautiful, tranquil, and spacious backyard. You will have plenty of space to park a vehicle and a golf cart in the 1.5 car garage. ROOF was installed in 2018, and the driveway has beautiful pavers. Twin Lakes has all the amenities for the perfect Florida Lifestyle: Security Gates, 3 Pools, 2 Dog Parks, Tennis Courts, Pickleball Courts, Putting Green, Fitness Center, Club House, and more. You will have easy access to major roads, restaurants, shopping, banks, and health centers. Move in ready!
Financial Considerations
Price:
$369,000
HOA Fee:
469
Tax Amount:
$3338
Price per SqFt:
$252.05
Tax Legal Description:
NORTHWEST LAKESIDE GROVES PH 1 PB 25 PGS 42-45 LOT 378
Exterior Features
Lot Size:
4356
Lot Features:
In County, Sidewalk, Paved
Waterfront:
No
Parking Spaces:
N/A
Parking:
Driveway, Golf Cart Garage, Oversized
Roof:
Shingle
Pool:
No
Pool Features:
N/A
Interior Features
Bedrooms:
2
Bathrooms:
2
Heating:
Central
Cooling:
Central Air
Appliances:
Dishwasher, Dryer, Microwave, Range, Refrigerator, Washer
Furnished:
No
Floor:
Ceramic Tile
Levels:
One
Additional Features
Property Sub Type:
Villa
Style:
N/A
Year Built:
2018
Construction Type:
Block, Stucco
Garage Spaces:
Yes
Covered Spaces:
N/A
Direction Faces:
West
Pets Allowed:
Yes
Special Condition:
None
Additional Features:
Sidewalk, Sliding Doors
Additional Features 2:
Must check with the HOA Regulations
Map
- Address2410 DATURA LOOP
Featured Properties