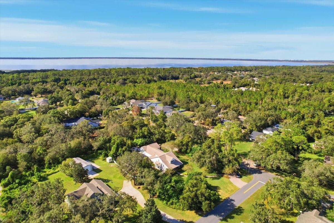
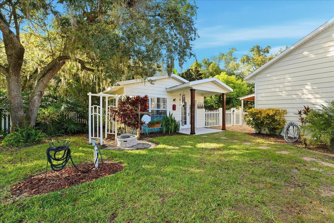
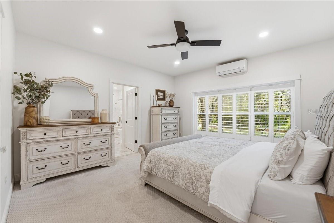
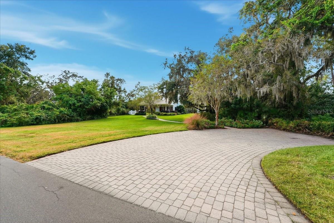
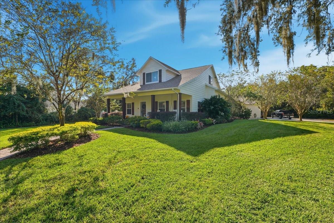

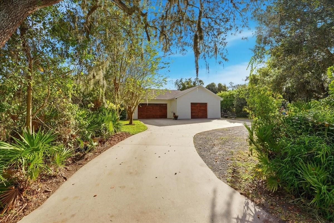
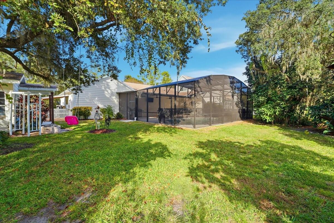
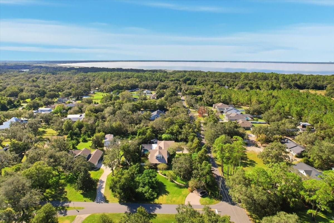
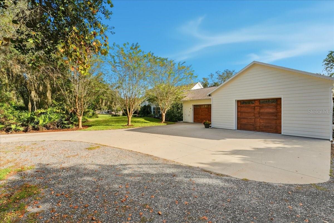
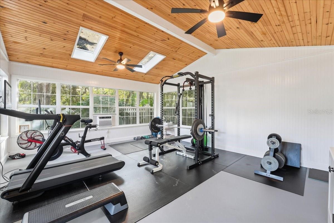
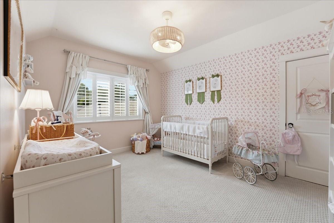
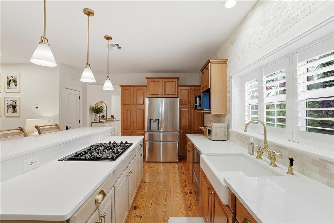
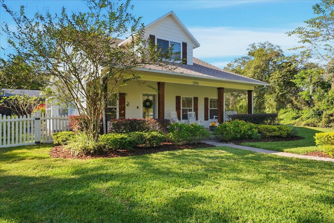
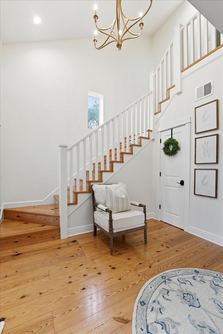
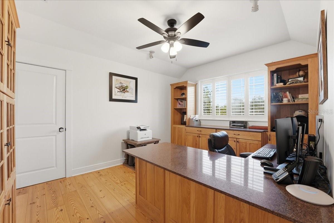
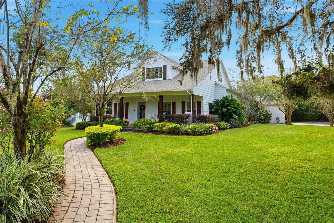
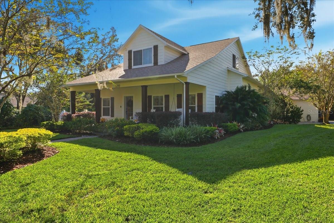
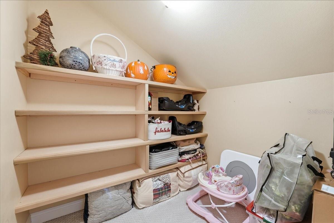
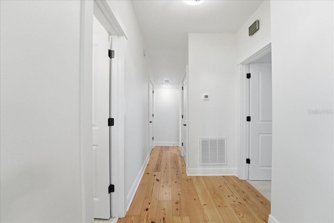

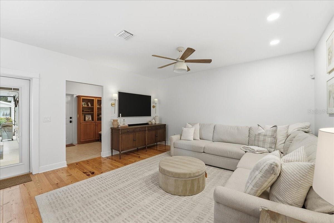
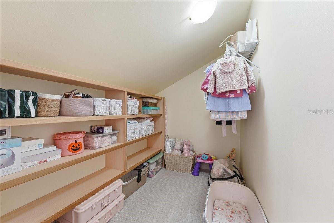
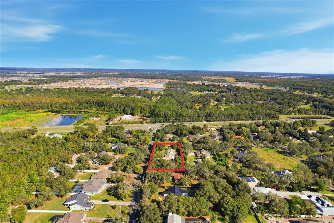
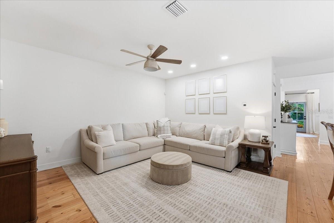
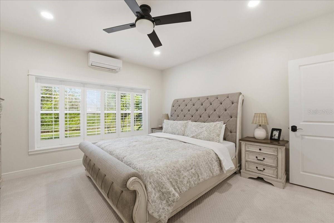
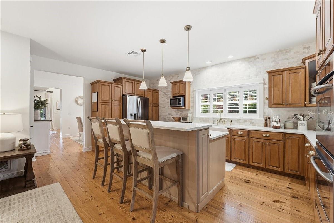
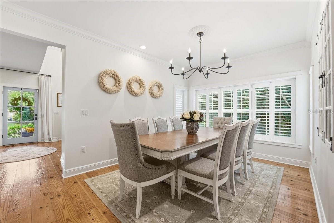
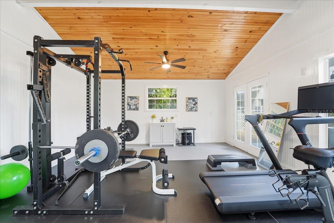
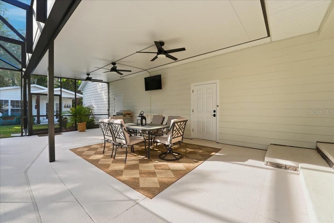

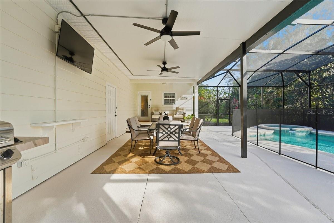
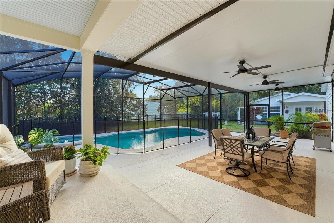
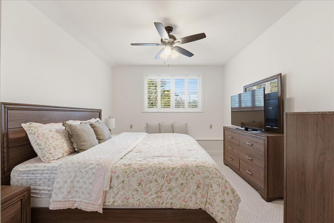
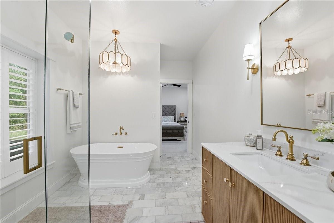
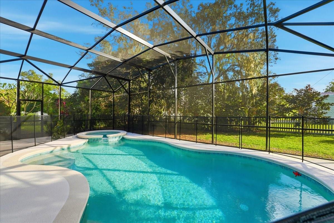
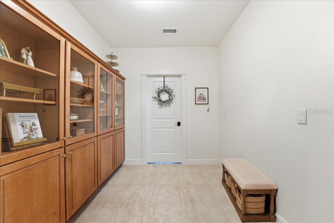
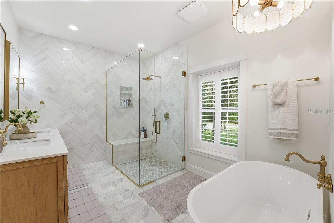

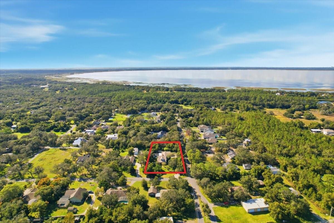
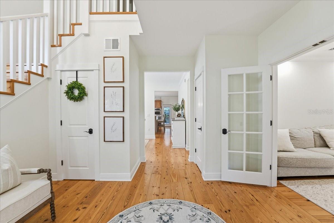
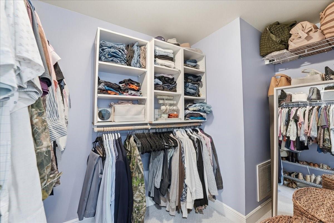
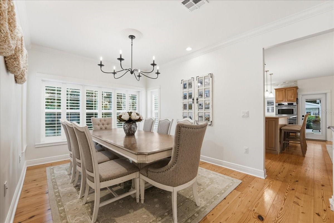
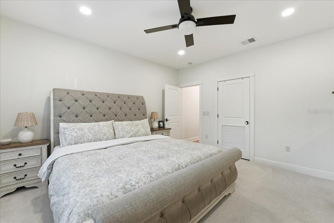
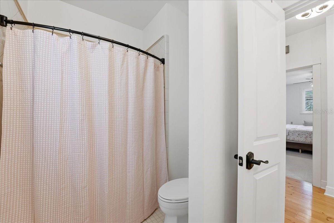
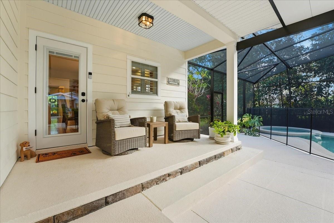
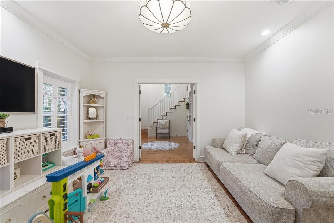



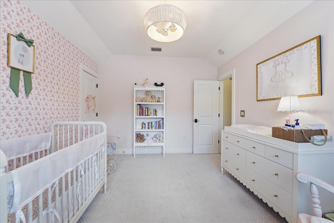
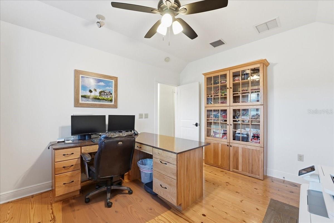
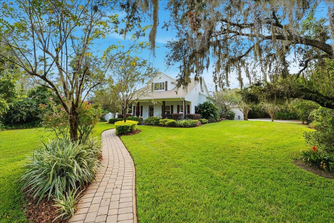
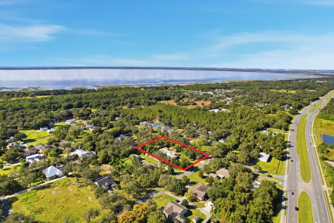
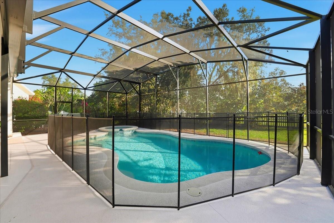
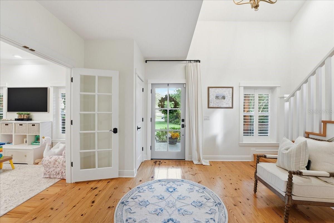
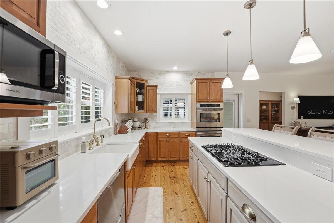
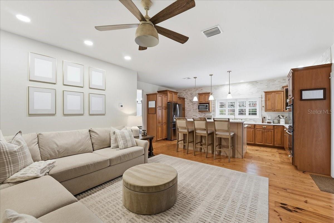
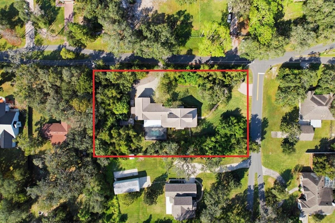


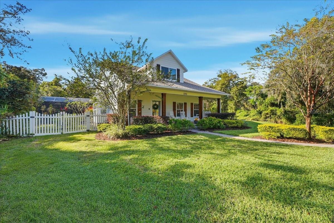

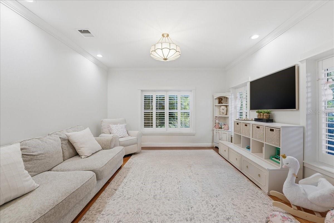
Active
1190 SUGAR BELT DR
$1,025,000
Features:
Property Details
Remarks
Experience country elegance and modern craftsmanship in this custom-built farmhouse on a full acre—no HOA, no water or sewer bills, and every upgrade you could dream of. Constructed with solid concrete block, this 2012 residence offers 3,087 sq ft of heated living space (5,364 sq ft total under roof), wrapped in timeless curb appeal and thoughtful design. Inside you’ll find solid wood flooring, level 4 drywall finishes, and a chef’s kitchen featuring a gas cooktop, farmhouse sink, quartz counters, and views across the covered lanai to your screen-enclosed pool. The downstairs primary suite has been fully renovated with spa-style finishes, while upstairs you’ll find generous bedrooms, walk-in closets throughout, and abundant storage. Two oversized garages—one a 38’-deep workshop with bathroom and cabinetry, and the other a finished two-car bay with generator interlock—provide parking for up to six vehicles under roof, plus a circle drive in both the front and rear for guests and trailers. A detached, climate-controlled garden house/greenhouse/gym (340 sq ft) with power, water, and HVAC offers the perfect studio, gym, or creative retreat. This property has been meticulously maintained with 2020 roof, new porch roof and screen enclosure (2025), new submersible well pump (2025), new water heater (2022), HVAC (2017) with mini-split in master (2023), fresh paint (2024), and fully renovated kitchen and baths (2023-24). Enjoy your own well and septic, UV water-treatment system, fruit trees, and total privacy—just minutes from Lake Nona, Medical City, and SR 417. Bring your cars, boats, and big dreams—this is the farmhouse lifestyle you’ve been searching for, right here in St. Cloud.
Financial Considerations
Price:
$1,025,000
HOA Fee:
N/A
Tax Amount:
$6806.23
Price per SqFt:
$332.04
Tax Legal Description:
RUNNYMEDE OAK UNREC TRACT 56 AKA RUNNYMEDE BLK 70 THE E 39 FT OF LOT 5 & ALL OF LOTS 6, 7 & 8 THEN THE N 15 FT OF THE E 30 FT OF LOT 12 & THE N 15 FT OF LOTS 9 & 11
Exterior Features
Lot Size:
43560
Lot Features:
Cleared, Corner Lot, In County, Oversized Lot, Paved
Waterfront:
No
Parking Spaces:
N/A
Parking:
Boat, Driveway, Garage Door Opener, Garage Faces Side, Ground Level, Guest, Oversized, Garage, Workshop in Garage
Roof:
Shingle
Pool:
Yes
Pool Features:
Gunite, Heated, In Ground, Salt Water
Interior Features
Bedrooms:
4
Bathrooms:
4
Heating:
Central, Radiant Ceiling, Zoned
Cooling:
Central Air
Appliances:
Built-In Oven, Convection Oven, Cooktop, Dishwasher, Disposal, Exhaust Fan, Microwave, Water Filtration System, Water Softener
Furnished:
No
Floor:
Carpet, Ceramic Tile, Wood
Levels:
Two
Additional Features
Property Sub Type:
Single Family Residence
Style:
N/A
Year Built:
2004
Construction Type:
Block, Cement Siding
Garage Spaces:
Yes
Covered Spaces:
N/A
Direction Faces:
East
Pets Allowed:
No
Special Condition:
None
Additional Features:
Rain Gutters, Sidewalk
Additional Features 2:
N/A
Map
- Address1190 SUGAR BELT DR
Featured Properties