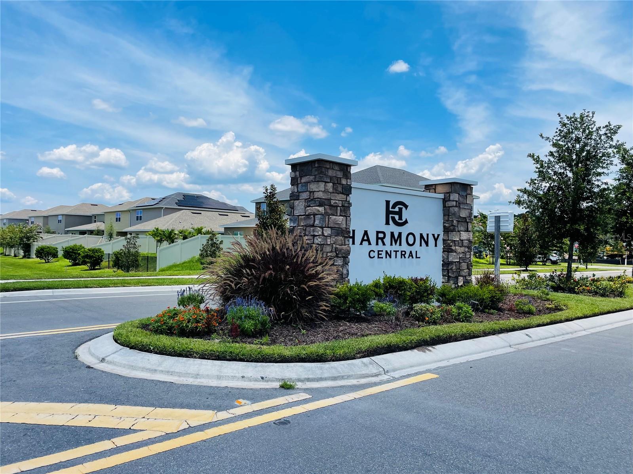
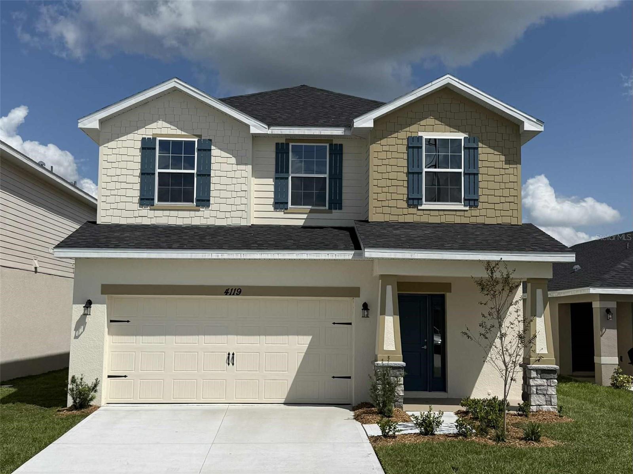
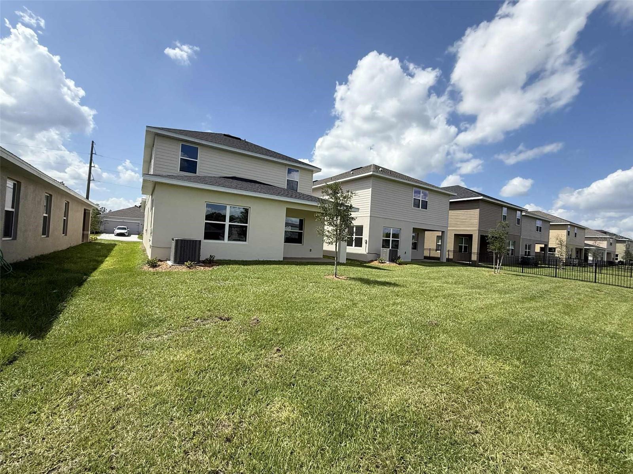
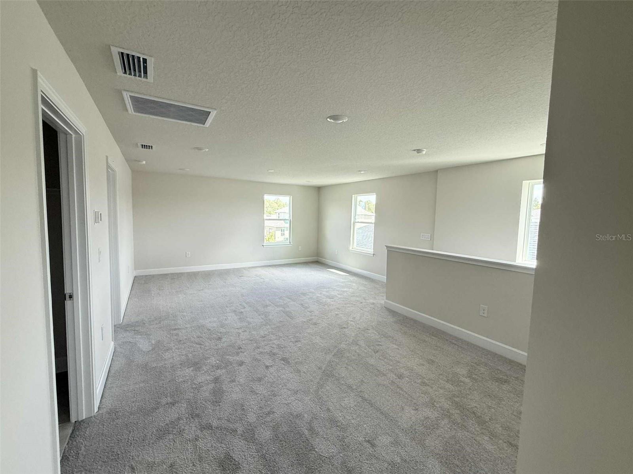
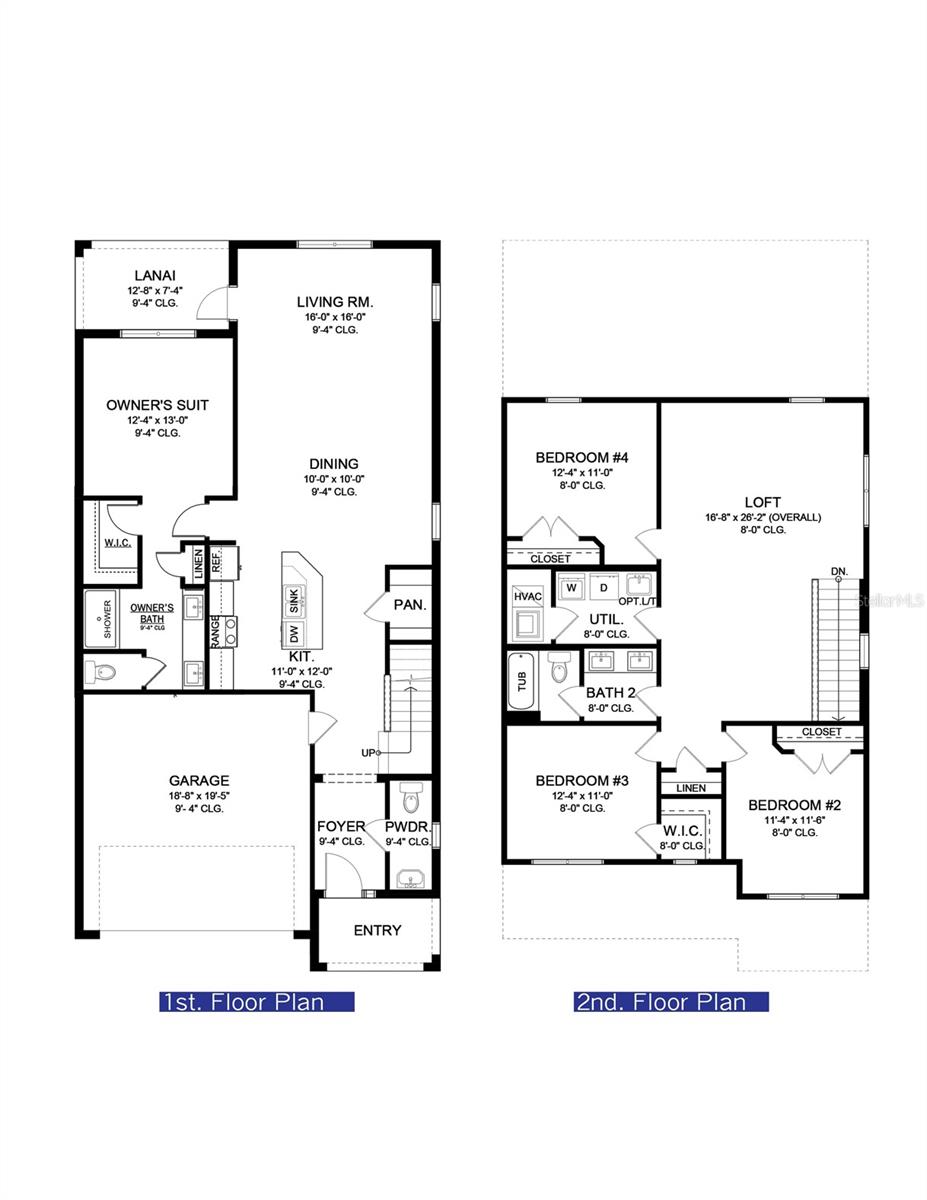
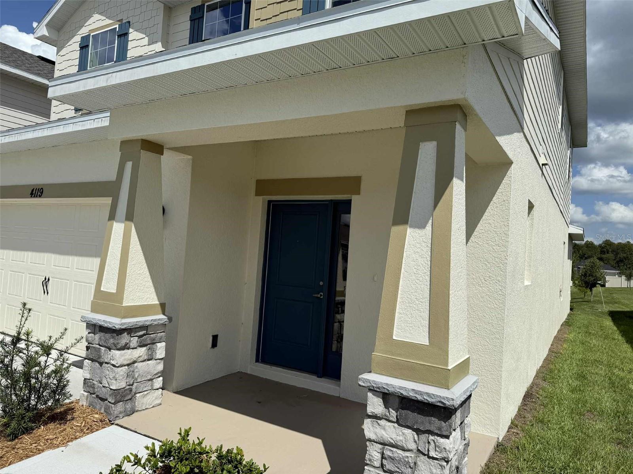
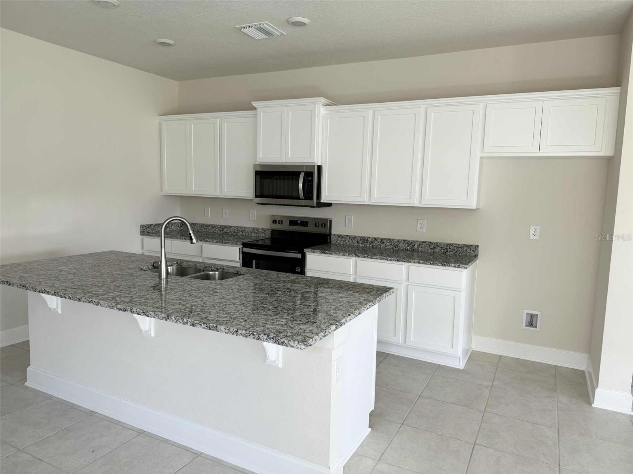
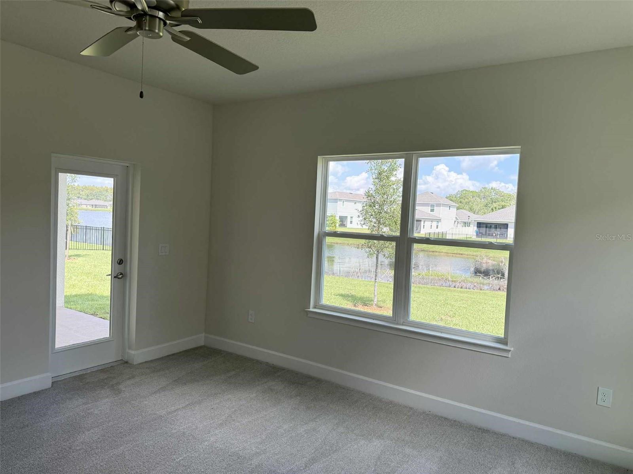
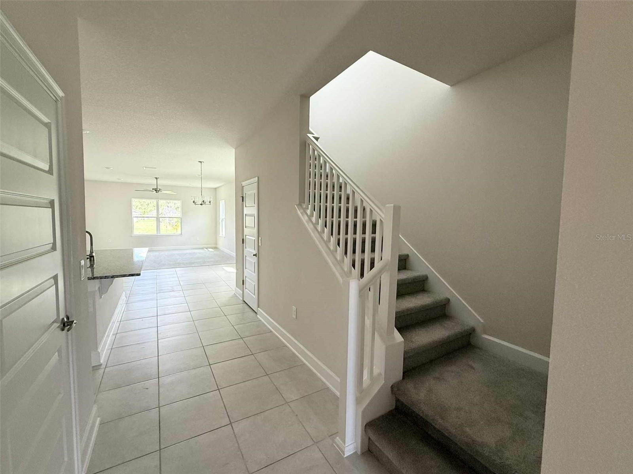
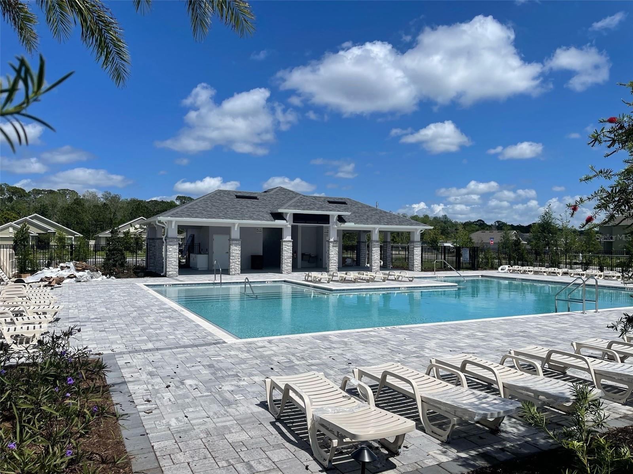
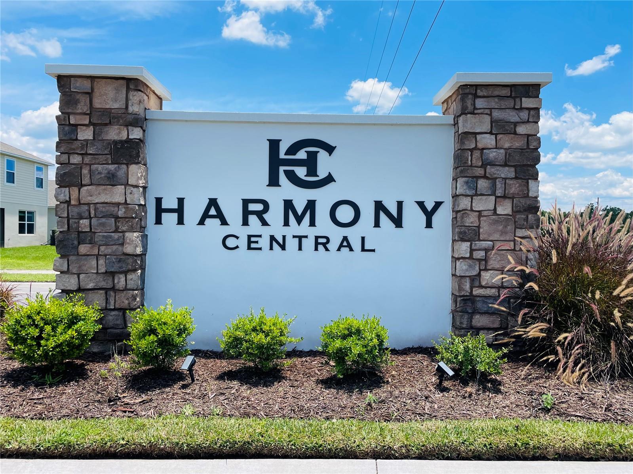
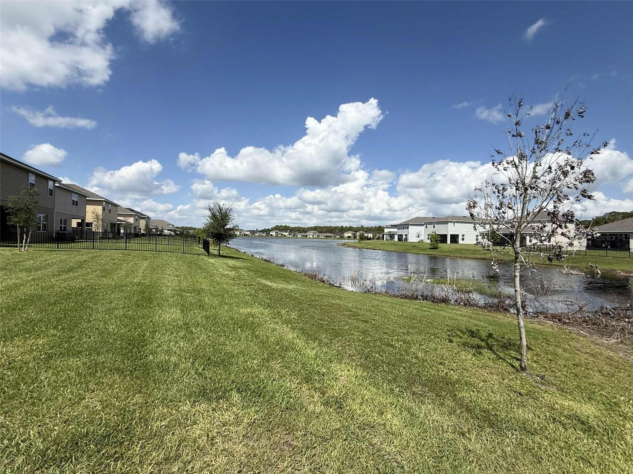
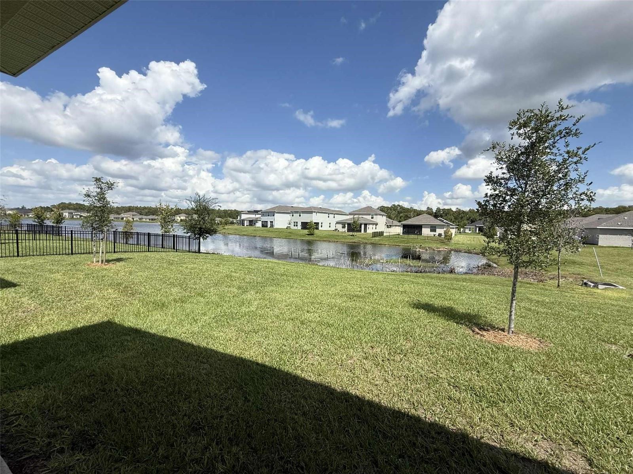
Active
4119 SAGEFIELD DR
$421,900
Features:
Property Details
Remarks
This brand new 4 bedroom, 2.5 bathroom residence offers luxurious living with the master suite conveniently located downstairs. The upgraded kitchen features granite countertops, a large granite island, staggered 36" cabinets with crown molding, and beautiful Whirlpool stainless steel appliances. Our 2335 model also boasts a huge loft, perfect for additional living space along with a covered lanai for outdoor enjoyment and backs up to the pond, ensuring no rear neighbors. **Closing cost PAID plus EXCLUSIVE PROMO 3.99 FIXED 30-YEAR FHA RATE AVAILABLE ON THIS PROPERTY saving HUNDRADS ON YOUR MONTHLY PAYMENT!** Enjoy peace of mind with a 1-year builder warranty and a 10-year structural warranty. Harmony Central offers an escape from ordinary living with convenience and leisure, featuring a beautiful community pool with cabanas, no CDD, and a very low HOA. Secure your Adams Home today with just a $1000 deposit!
Financial Considerations
Price:
$421,900
HOA Fee:
825
Tax Amount:
$759
Price per SqFt:
$180.69
Tax Legal Description:
HARMONY CENTRAL PH 1 PB 32 PGS 120-133 BLK A LOT 38
Exterior Features
Lot Size:
4792
Lot Features:
N/A
Waterfront:
No
Parking Spaces:
N/A
Parking:
N/A
Roof:
Shingle
Pool:
No
Pool Features:
N/A
Interior Features
Bedrooms:
4
Bathrooms:
3
Heating:
Central
Cooling:
Central Air
Appliances:
Cooktop, Dishwasher, Disposal, Microwave
Furnished:
No
Floor:
Carpet, Ceramic Tile
Levels:
Two
Additional Features
Property Sub Type:
Single Family Residence
Style:
N/A
Year Built:
2025
Construction Type:
Block, Stucco
Garage Spaces:
Yes
Covered Spaces:
N/A
Direction Faces:
North
Pets Allowed:
Yes
Special Condition:
None
Additional Features:
Sidewalk
Additional Features 2:
N/A
Map
- Address4119 SAGEFIELD DR
Featured Properties