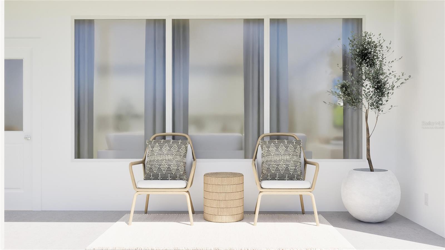
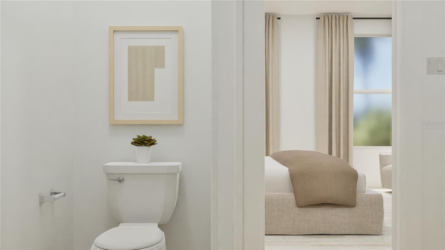
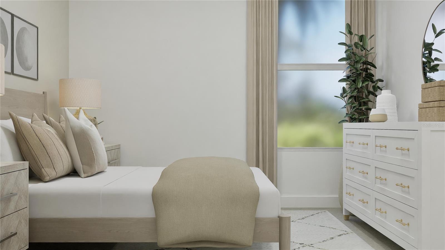
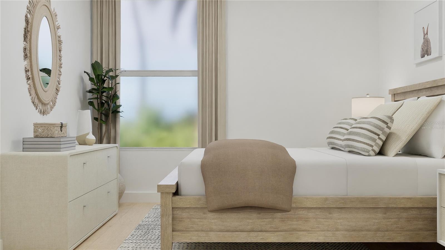
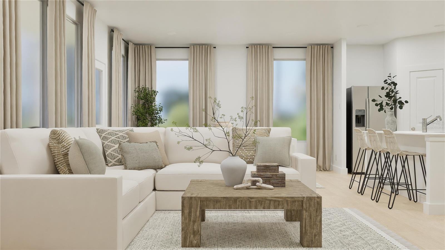
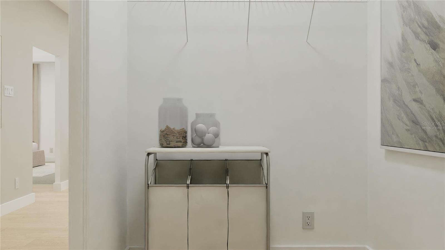
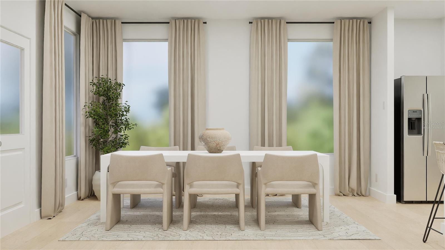
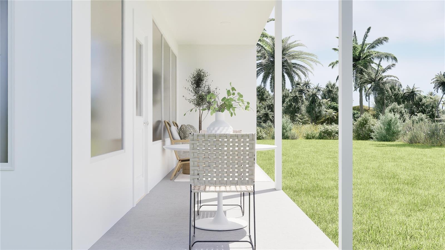
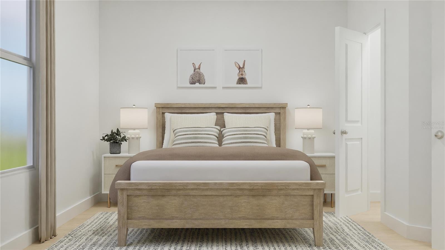
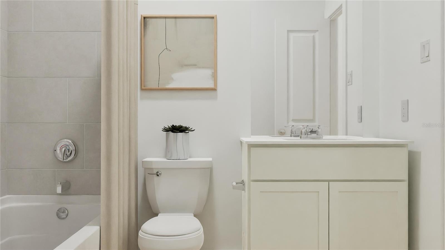
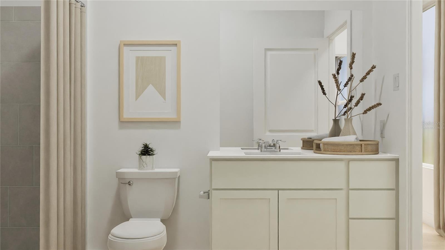
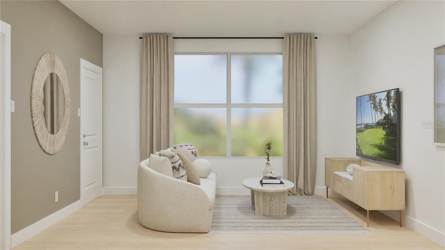
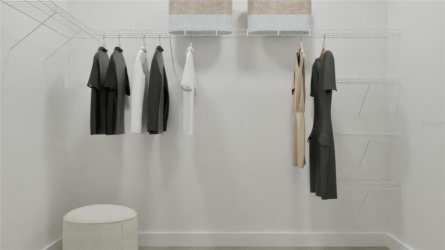
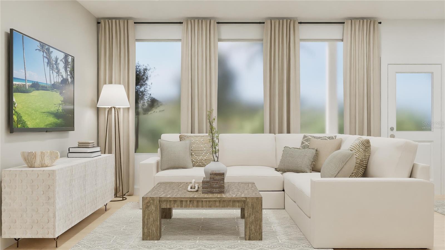
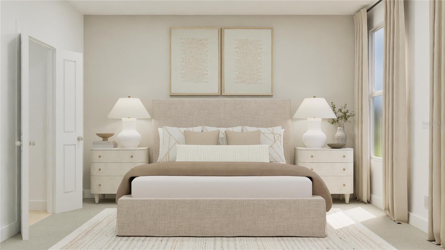
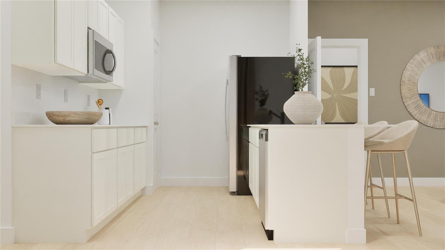
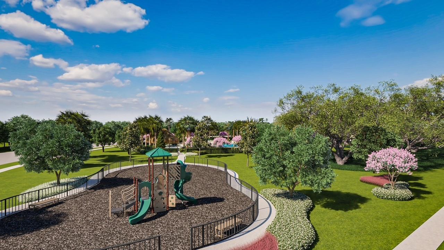
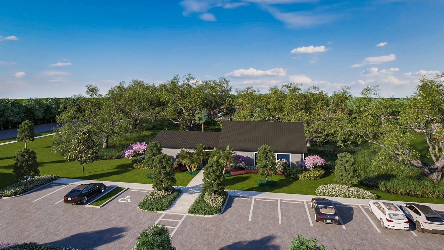
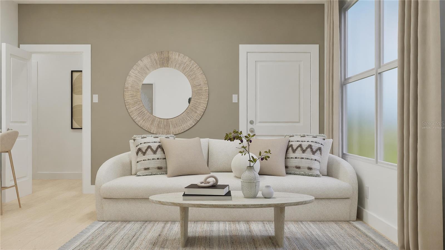
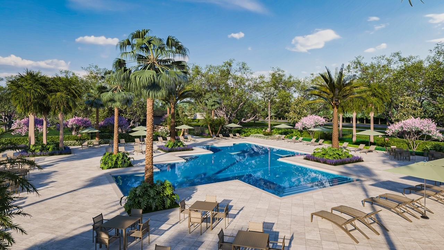
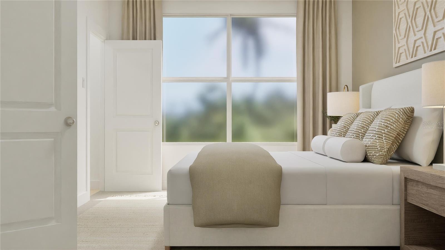
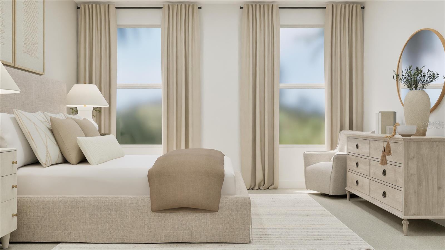
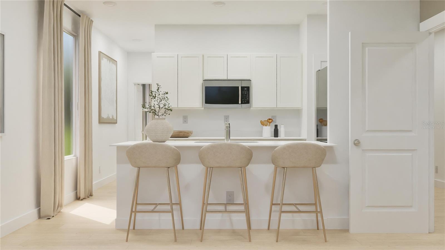
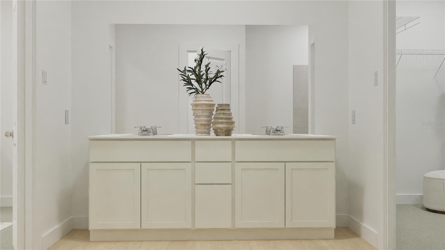
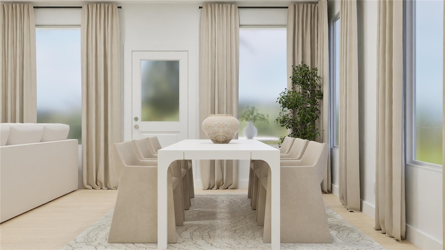
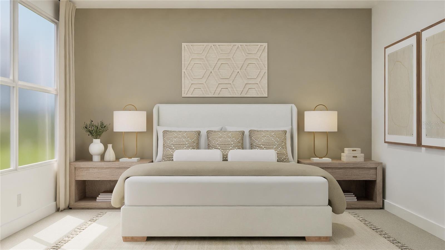
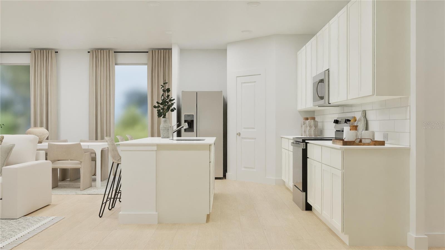
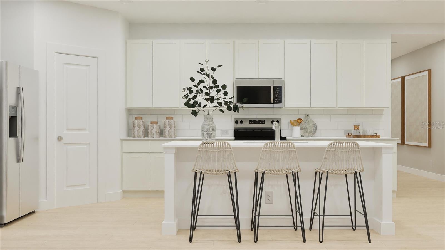
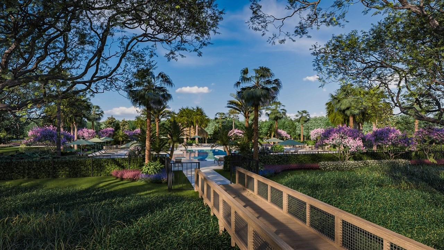
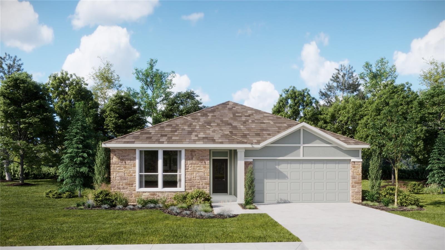
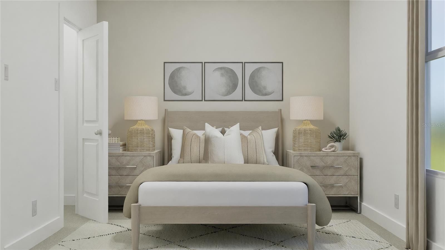
Active
5147 NATALIA DR
$463,490
Features:
Property Details
Remarks
One or more photo(s) has been virtually staged. Under Construction. This new single-story McCartney Next Gen® home features a private suite with its own entrance, living area, kitchenette, bedroom, bathroom and laundry, perfect for multigenerational households. The main home is host to an inviting open concept layout with easy access to a covered patio for seamless indoor-outdoor living. Two secondary bedrooms are located off the foyer, and a lavish owner’s suite is tucked into a private rear corner, complete with a full bathroom and walk-in closet. Every home comes with Lennar’s Everything’s Included® promise, which includes new appliances as well as quartz countertops, and more in the price of your home. The Glades at Crossprairie is one of the most anticipated new communities. Residents will enjoy an amenity-rich lifestyle with access to a sparkling swimming pool, modern fitness center, playground, trails and dog park. With convenient proximity to the Turnpike, this community is a short drive from downtown Saint Cloud and an array of outdoor recreation destinations, including Lakefront Park and Cherokee Point Conservation Area. Plus, the Lakefront Marina provides easy boat storage for endless fun on the water.
Financial Considerations
Price:
$463,490
HOA Fee:
45
Tax Amount:
$0
Price per SqFt:
$195.9
Tax Legal Description:
EDGEWATER CROSS PRAIRIE PH 1 PB 36 PGS 115-123 LOT 200
Exterior Features
Lot Size:
3484
Lot Features:
City Limits, Sidewalk, Paved, Private
Waterfront:
No
Parking Spaces:
N/A
Parking:
Driveway, Garage Door Opener
Roof:
Shingle
Pool:
No
Pool Features:
N/A
Interior Features
Bedrooms:
4
Bathrooms:
5
Heating:
Central, Electric
Cooling:
Central Air
Appliances:
Dishwasher, Disposal, Dryer, Microwave, Refrigerator, Washer
Furnished:
No
Floor:
Ceramic Tile, Concrete
Levels:
One
Additional Features
Property Sub Type:
Single Family Residence
Style:
N/A
Year Built:
2025
Construction Type:
Concrete, Frame
Garage Spaces:
Yes
Covered Spaces:
N/A
Direction Faces:
North
Pets Allowed:
Yes
Special Condition:
None
Additional Features:
Sliding Doors
Additional Features 2:
7-month minimum lease.
Map
- Address5147 NATALIA DR
Featured Properties