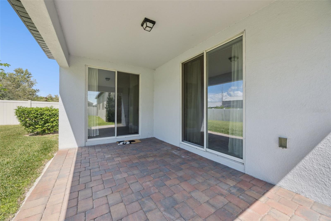
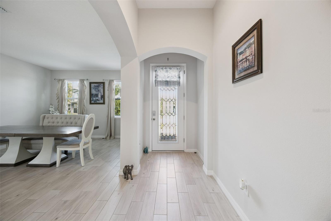
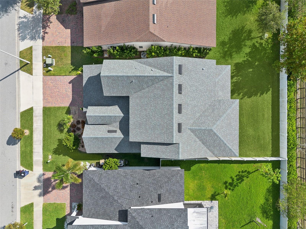
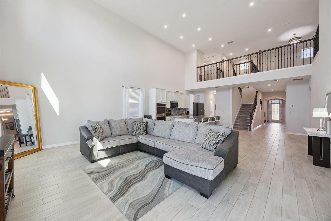
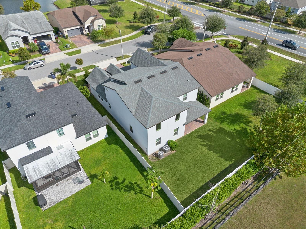
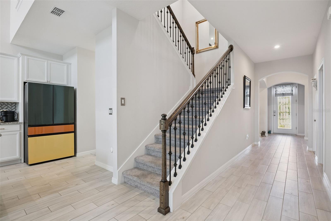
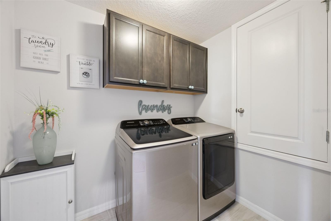
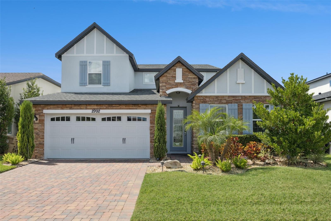
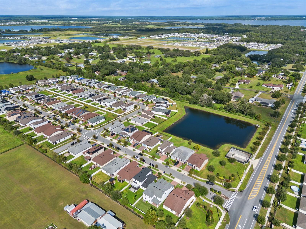
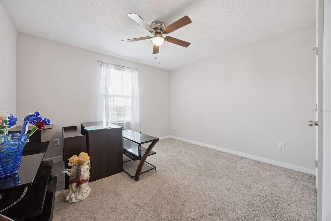
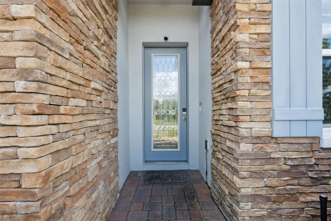
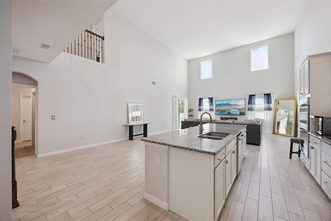
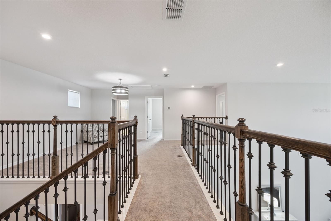
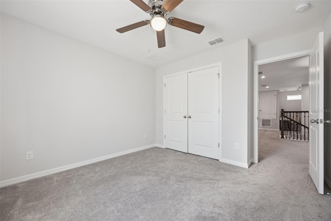
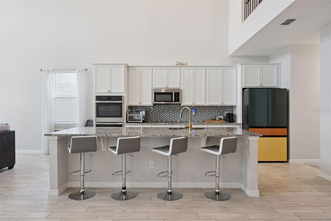
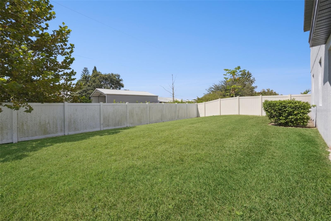
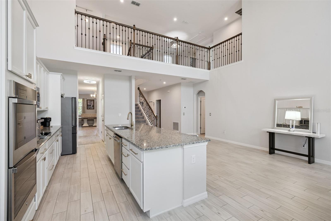
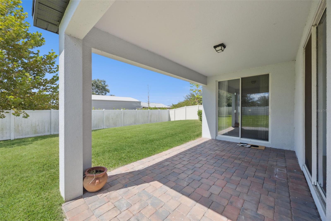
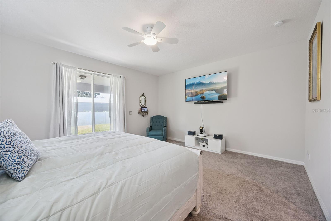
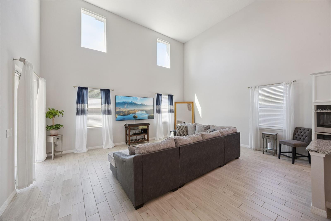
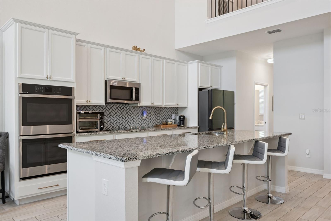
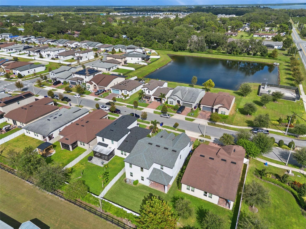
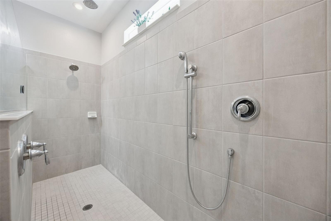
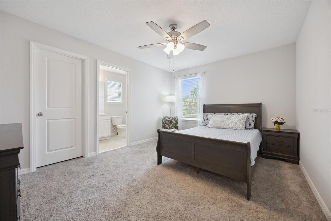
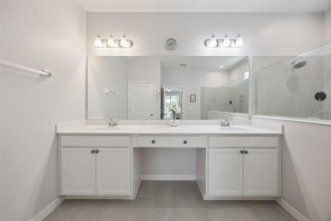
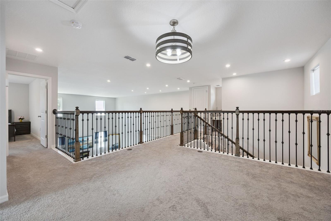
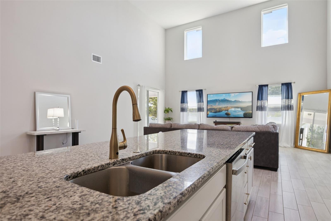
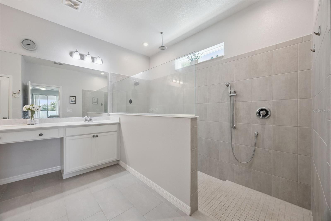
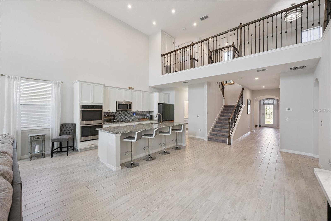
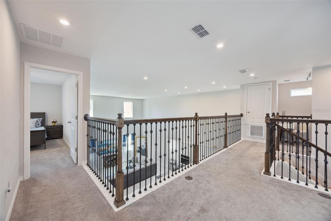
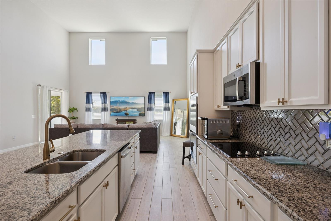
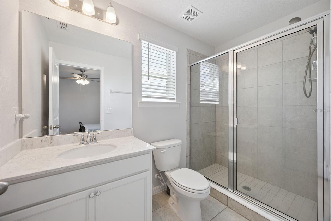
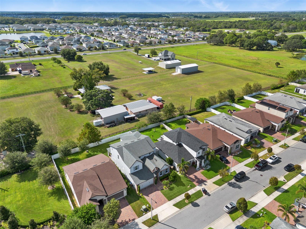
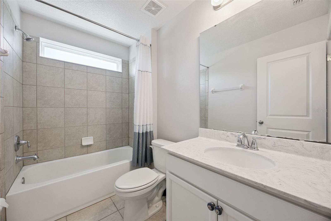
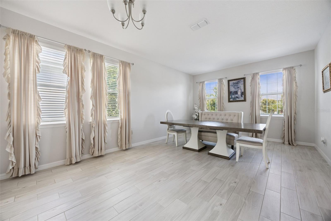
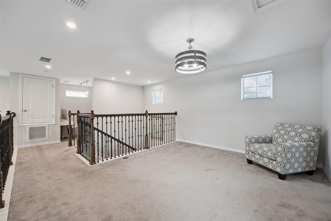
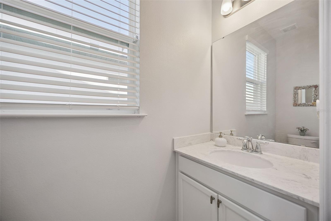
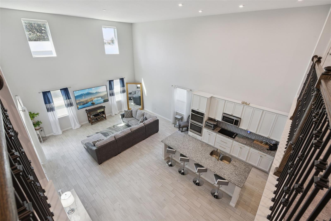
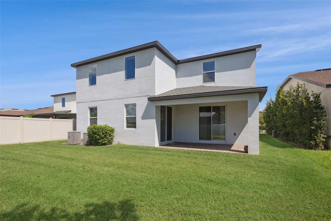
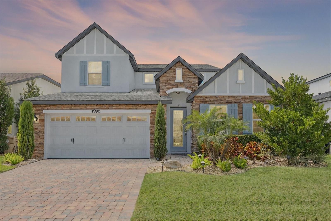
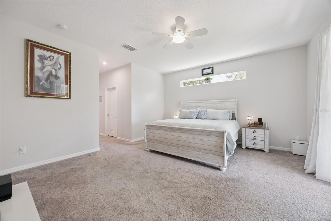
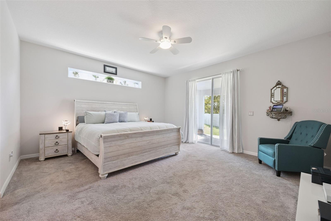
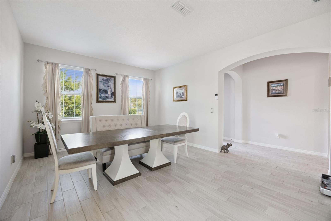
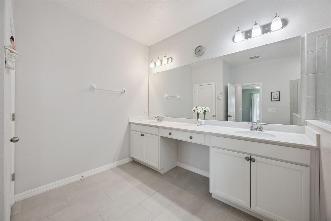
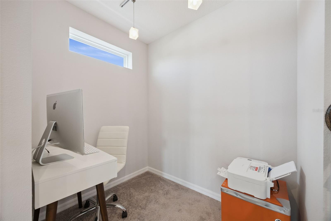
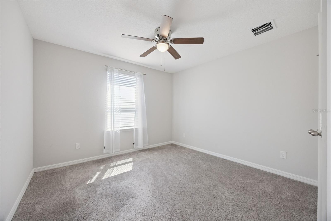
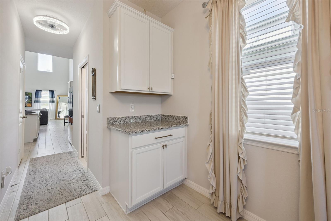
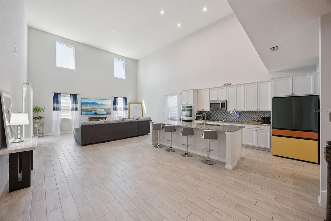
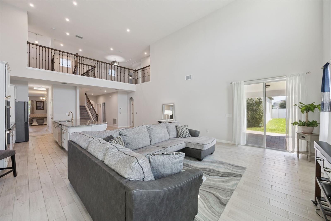
Active
2992 SCARLETT DR
$555,000
Features:
Property Details
Remarks
This residence is located in the peaceful St. Cloud neighborhood of Oakley Place. With a limited number of surrounding homes and its stunning curb appeal, inspired by French Country and English Tudor architecture, this home offers a quant and welcoming experience from the moment you arrive. Meticulously maintained, the main living space is defined by an open floor plan with high ceilings, creating a bright and expansive atmosphere. The generous dining room greats guests, upon entry, and leads to the Chef's kitchen with an oversized island, built-in double oven, glass cook top and a large walk-in pantry. The owner's suite is also located on the first floor and features private access to the backyard, two ample closets and a spa-like bath retreat with an expanded shower, double vanity and private water closet. An upgraded, decorative stair railing sets the tone for the second floor, which offers a convenient home office niche and loft, both surrounded by the additional three bedrooms and two baths. Additional features include a first-floor laundry room and a powder bath, covered lanai, and 2-car garage with flex tile, storage cabinets and bicycle racks.
Financial Considerations
Price:
$555,000
HOA Fee:
225
Tax Amount:
$4853
Price per SqFt:
$183.71
Tax Legal Description:
OAKLEY PLACE PB 28 PGS 5-8 LOT 2
Exterior Features
Lot Size:
6098
Lot Features:
N/A
Waterfront:
No
Parking Spaces:
N/A
Parking:
Driveway, Garage Door Opener, Other
Roof:
Shake
Pool:
No
Pool Features:
N/A
Interior Features
Bedrooms:
4
Bathrooms:
4
Heating:
Central, Electric
Cooling:
Central Air
Appliances:
Built-In Oven, Cooktop, Dishwasher, Disposal, Electric Water Heater, Exhaust Fan, Microwave, Touchless Faucet
Furnished:
Yes
Floor:
Carpet, Ceramic Tile
Levels:
Two
Additional Features
Property Sub Type:
Single Family Residence
Style:
N/A
Year Built:
2022
Construction Type:
Block, Concrete, Stucco
Garage Spaces:
Yes
Covered Spaces:
N/A
Direction Faces:
East
Pets Allowed:
No
Special Condition:
None
Additional Features:
Lighting, Sidewalk
Additional Features 2:
Buyer to verify with Artemis HOA Covenants, Conditions and Restrictions.
Map
- Address2992 SCARLETT DR
Featured Properties