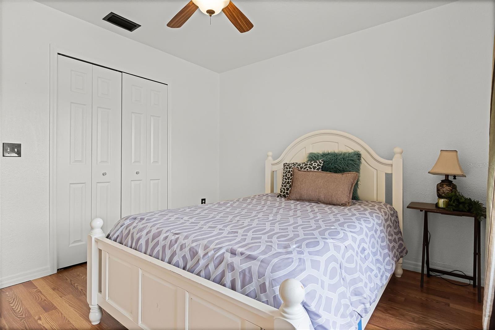
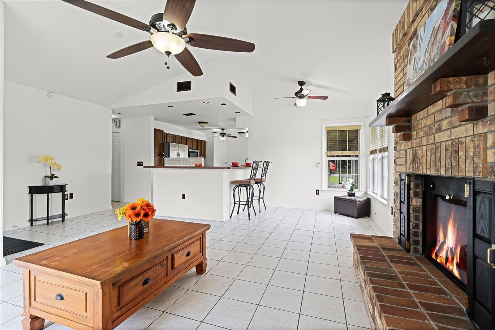
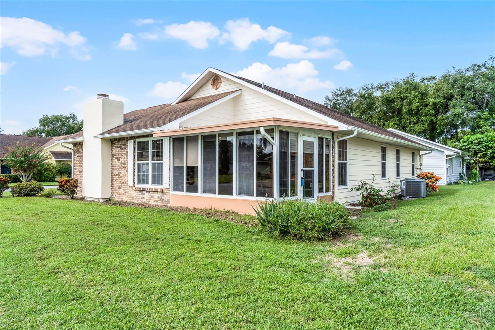
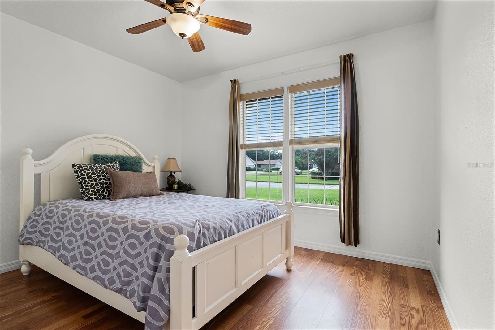
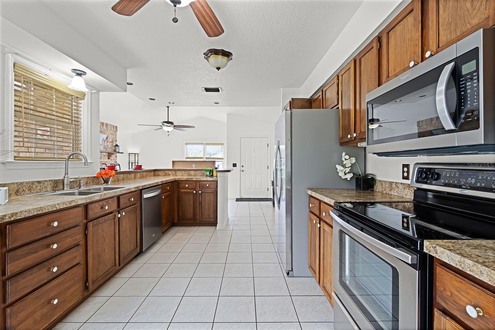
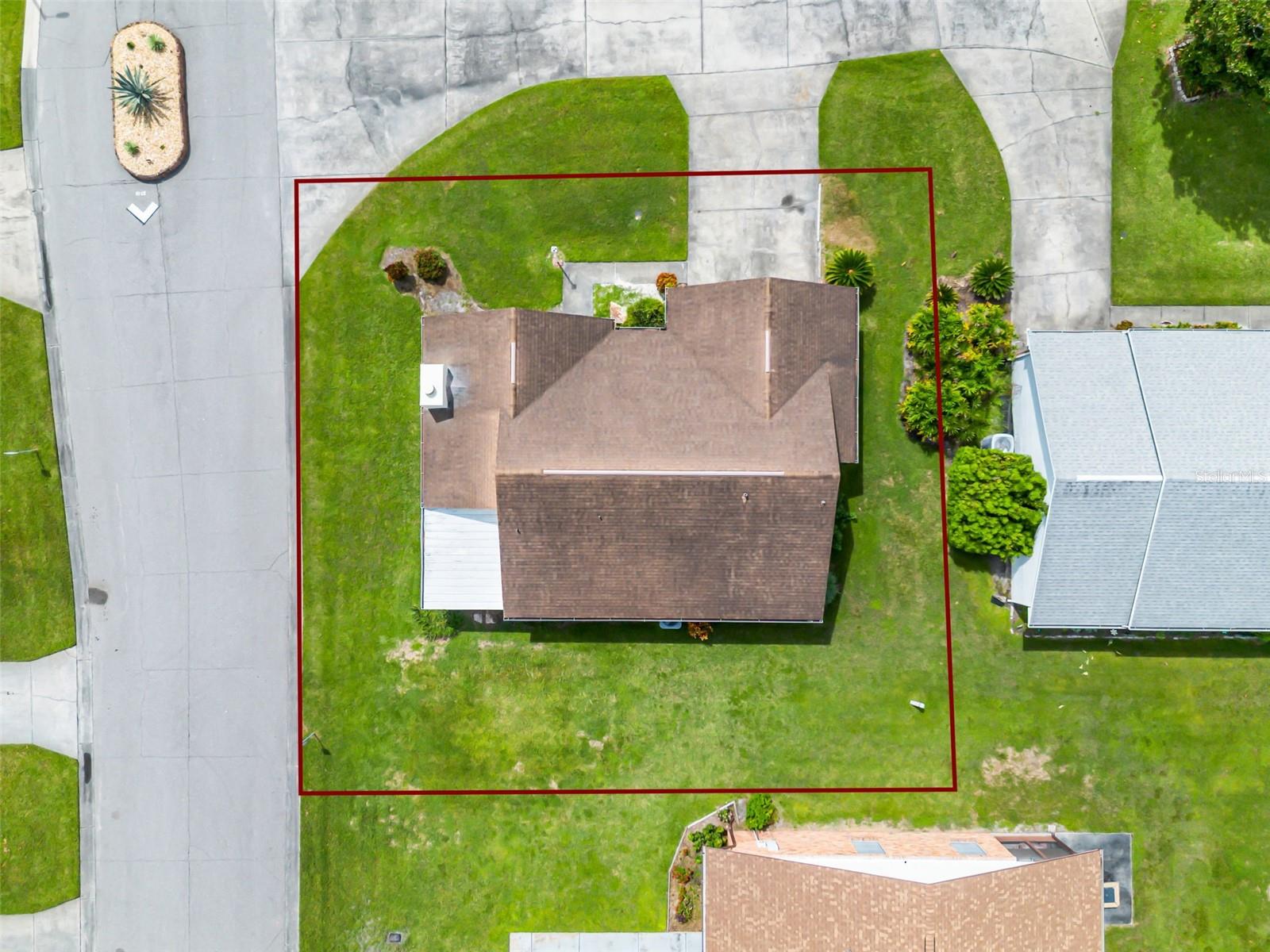
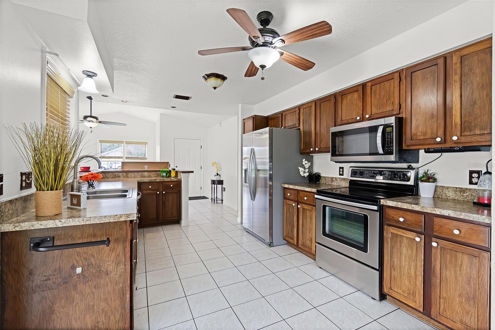
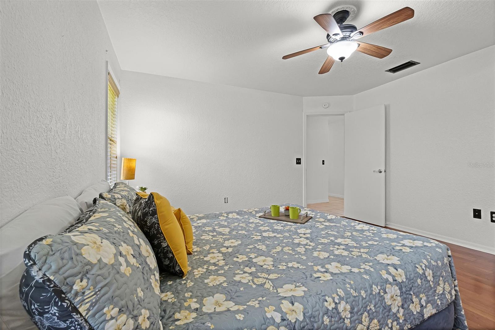
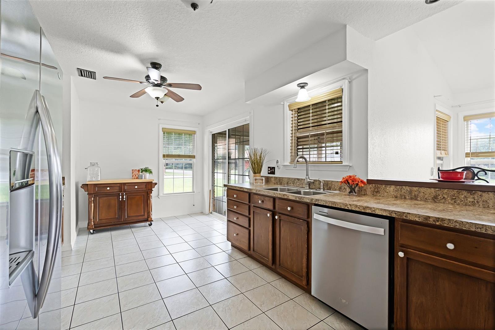
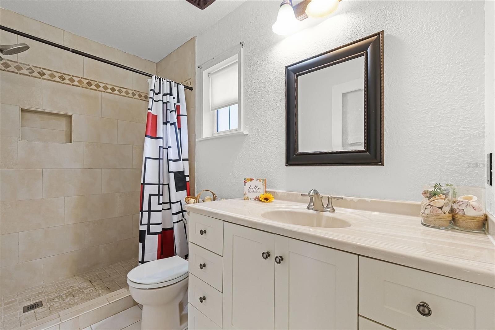
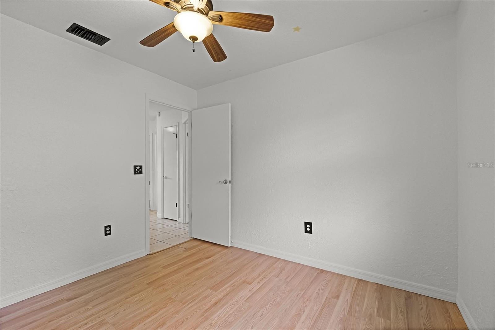
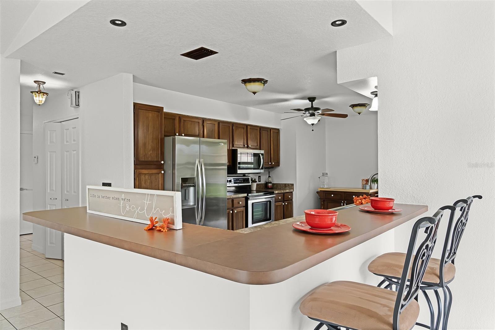
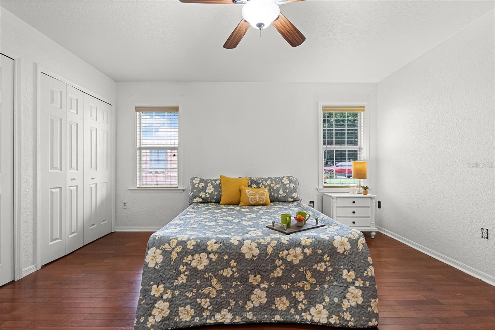
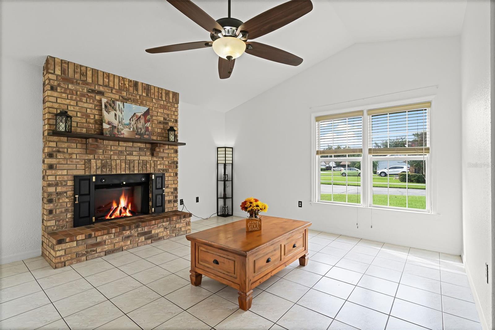
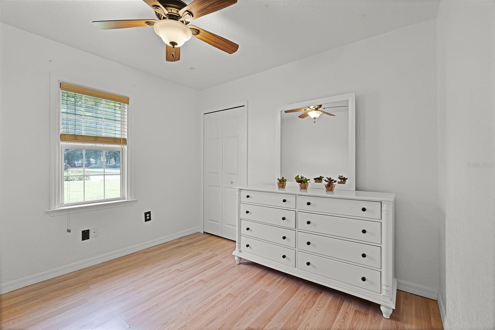
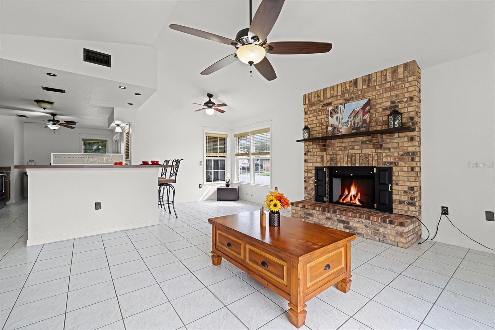
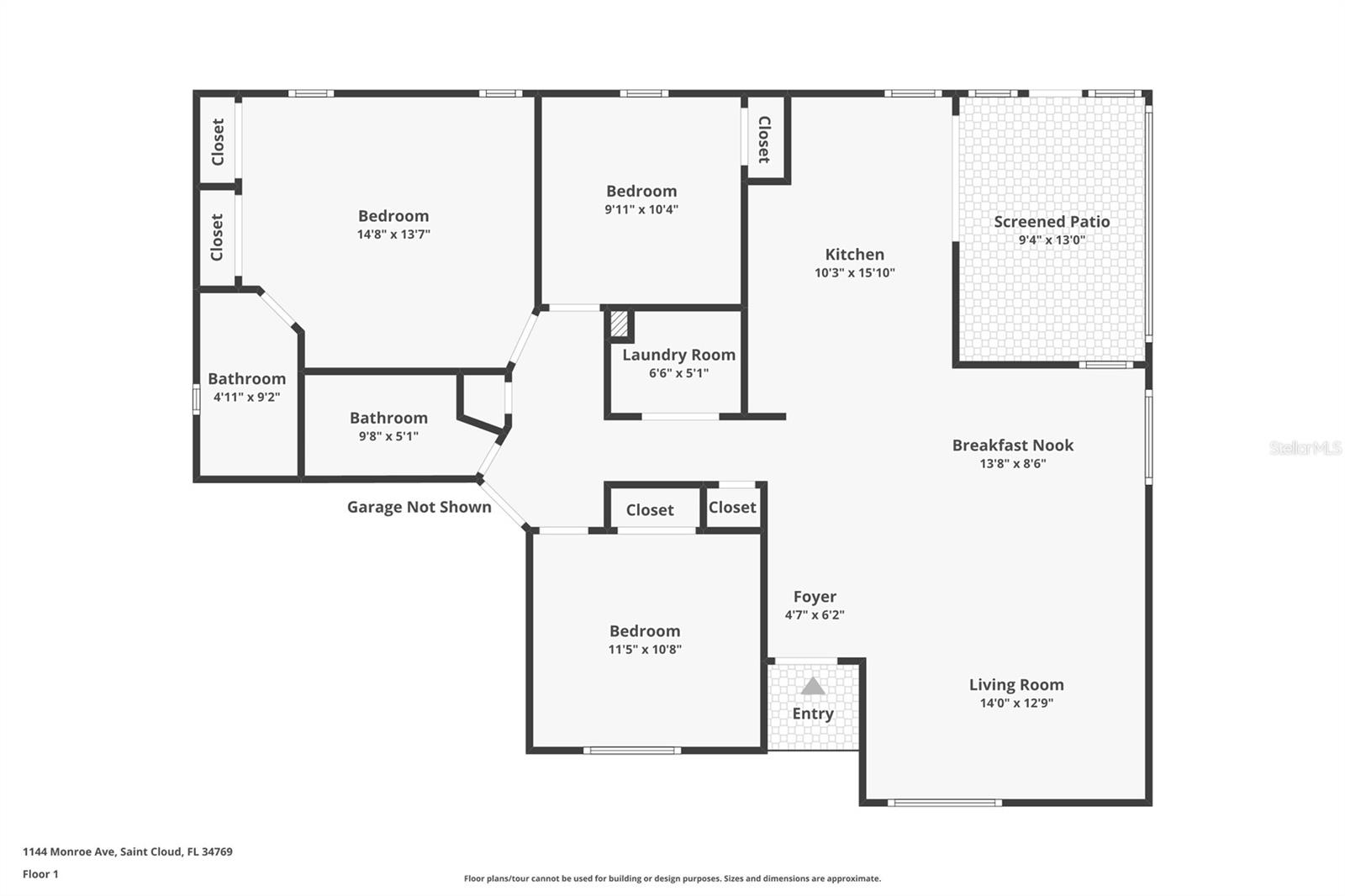
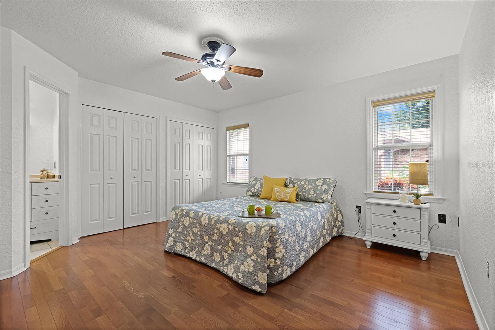
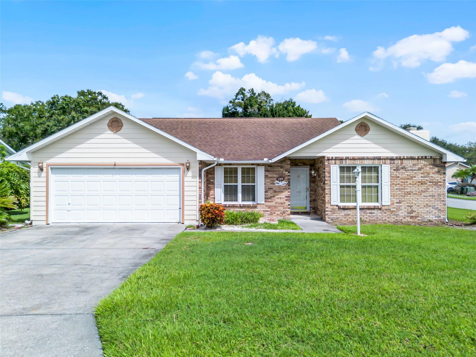
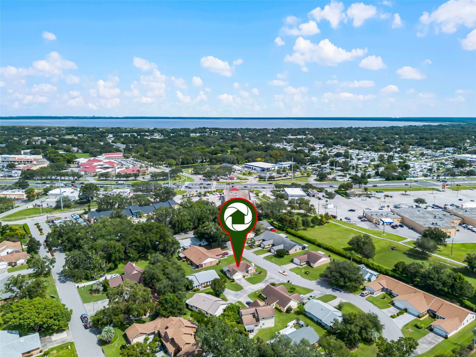
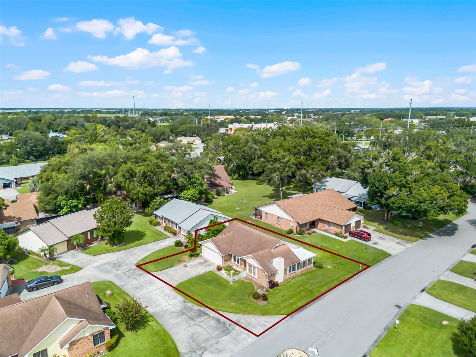
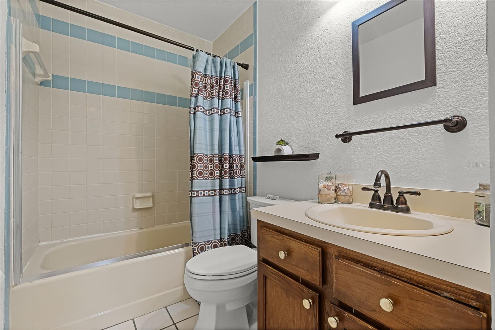
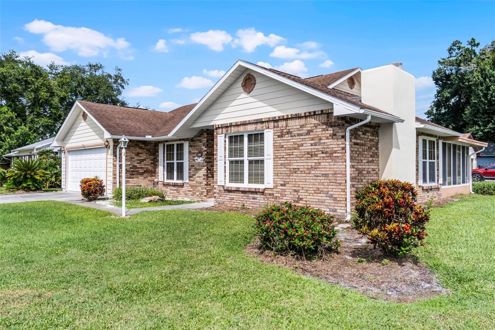
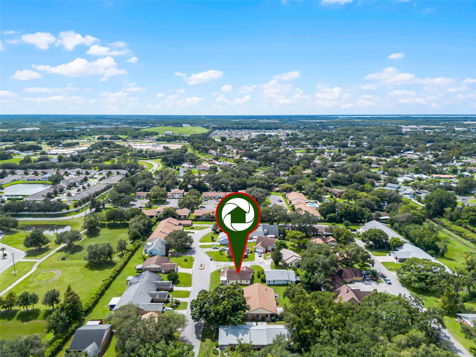
Active
1144 MONROE AVE
$352,000
Features:
Property Details
Remarks
Welcome to this charming 3-bedroom, 2-bathroom corner-lot home nestled in the community of Palamar Oaks Village in St. Cloud. Step inside to an inviting open floor plan with vaulted ceilings, tile flooring, and abundant natural light. The cozy wood-burning fireplace creates the perfect focal point for gatherings or quiet evenings at home. The kitchen offers newer 2024/2025 stainless steel appliances, a breakfast bar, and sliding glass doors that lead to a screened patio overlooking the backyard — ideal for enjoying morning coffee or evening breezes. All bedrooms are conveniently situated on one side of the home, with the primary suite featuring its own bathroom and a stand-alone shower and California closet. Just down the hall, you'll find two additional guest bedrooms—one featuring a custom California closet—along with a full bathroom. Additional highlights include a 2018 roof, 2021 A/C, 2025 Water Heater, 2-car garage and an indoor laundry room for added convenience. Surrounded by mature trees, this community boasts a clubhouse, pool, and the convenience of included ground maintenance. Beyond the home, you’ll enjoy the nearby charm of Lakefront Park, the historic streets of downtown St. Cloud, local shops and dining, plus easy access to US-192 and the Florida Turnpike. This move-in-ready gem offers comfort, character, and location all in one.
Financial Considerations
Price:
$352,000
HOA Fee:
187
Tax Amount:
$1718.14
Price per SqFt:
$286.18
Tax Legal Description:
REPLAT OF PALAMAR OAKS VILLAGE PB 7 PG 148 LOT 25
Exterior Features
Lot Size:
4661
Lot Features:
Corner Lot
Waterfront:
No
Parking Spaces:
N/A
Parking:
Garage Door Opener
Roof:
Shingle
Pool:
No
Pool Features:
N/A
Interior Features
Bedrooms:
3
Bathrooms:
2
Heating:
Central
Cooling:
Central Air
Appliances:
Dishwasher, Disposal, Dryer, Electric Water Heater, Microwave, Range, Refrigerator, Washer, Water Softener
Furnished:
No
Floor:
Laminate, Tile
Levels:
One
Additional Features
Property Sub Type:
Single Family Residence
Style:
N/A
Year Built:
1986
Construction Type:
Brick
Garage Spaces:
Yes
Covered Spaces:
N/A
Direction Faces:
South
Pets Allowed:
Yes
Special Condition:
None
Additional Features:
Sliding Doors
Additional Features 2:
Verify with the HOA: Buyers are responsible to confirm by referencing the HOA CCR, by contacting the HOA management company and/or municipality.
Map
- Address1144 MONROE AVE
Featured Properties