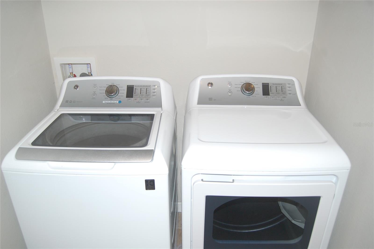
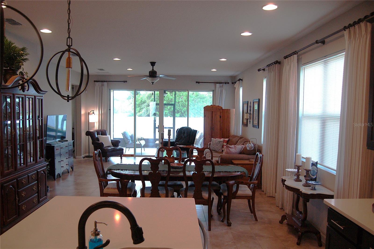
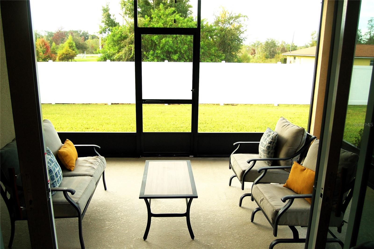
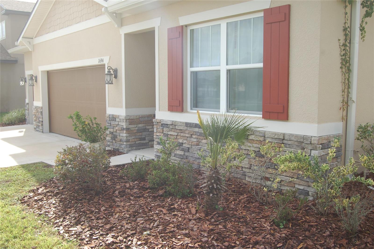
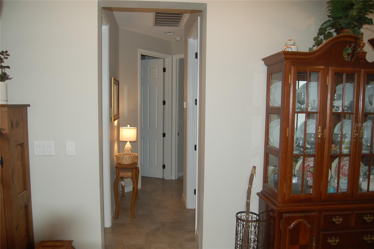
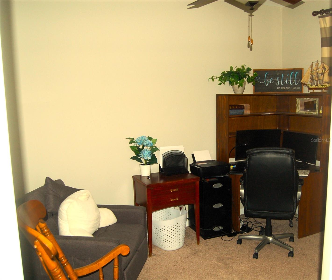
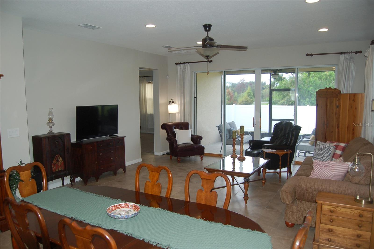
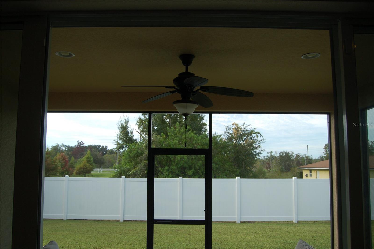
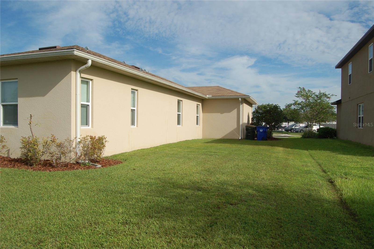
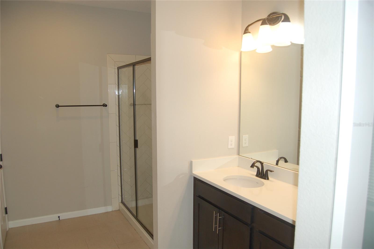
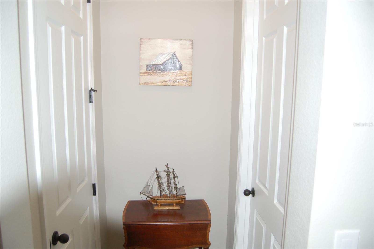
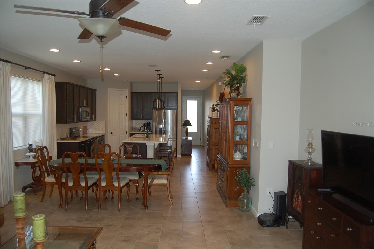
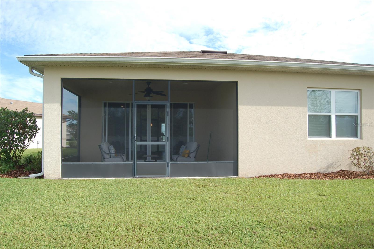
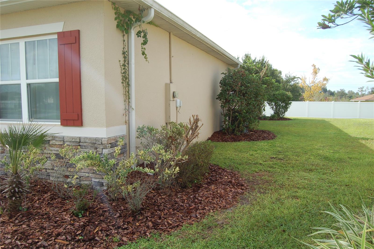
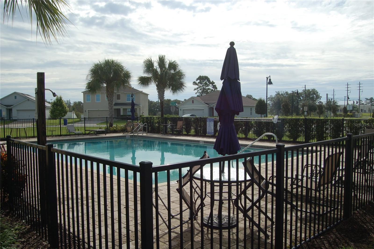
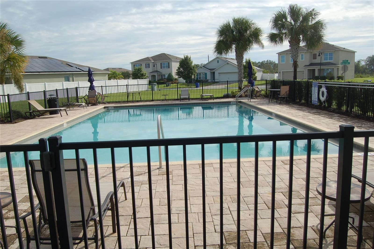
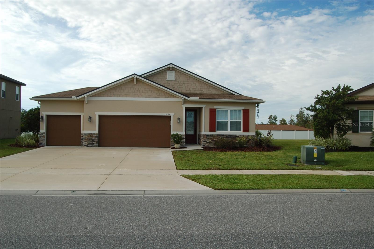
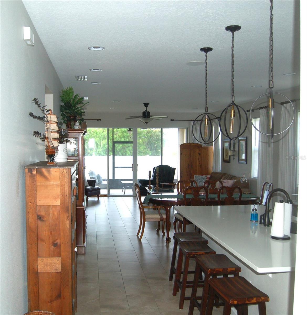
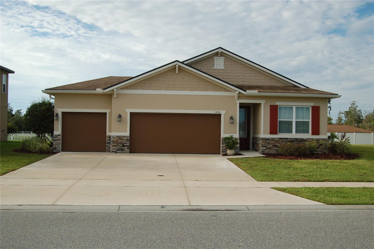
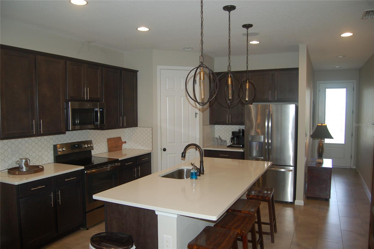
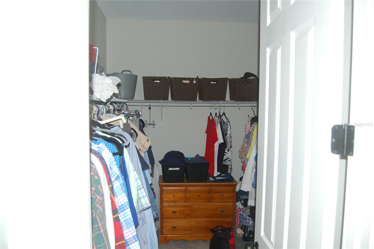
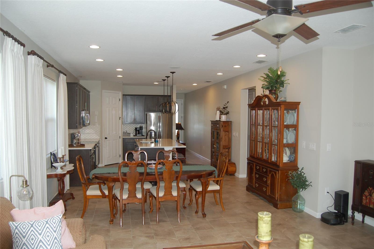
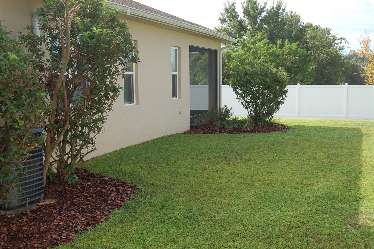
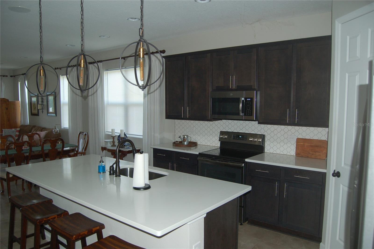
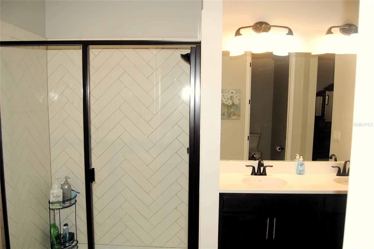
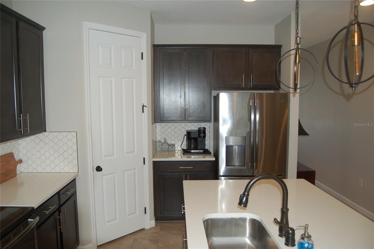
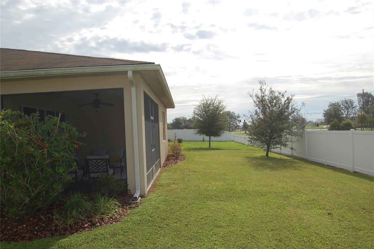
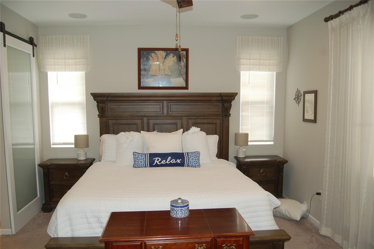
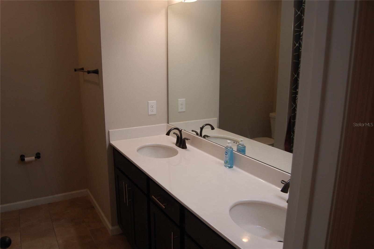
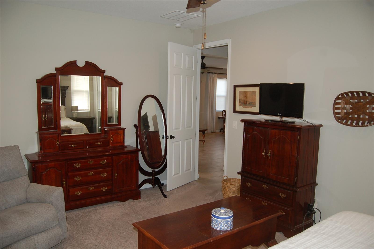
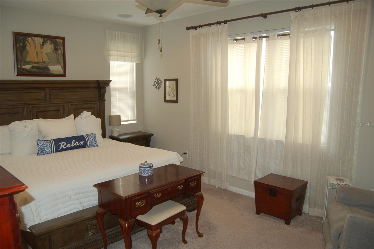
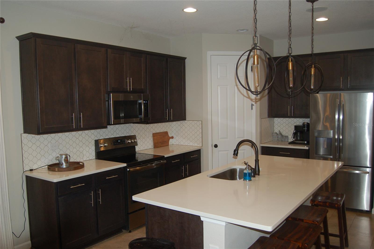
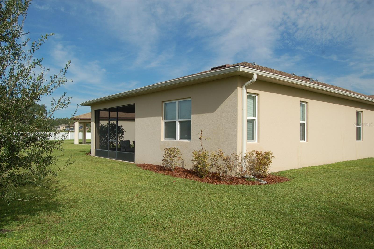
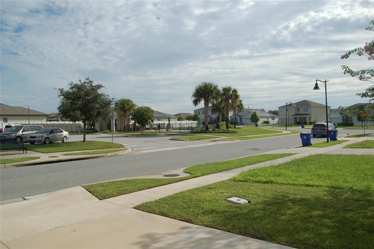
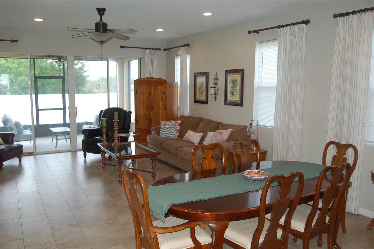
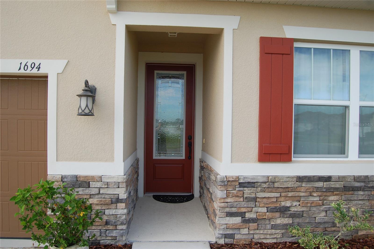
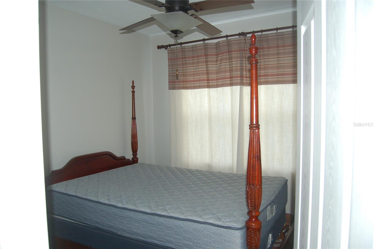
Active
1694 GENTLE BREEZE DR
$410,000
Features:
Property Details
Remarks
Welcome to your dream home! This former model home offers a rare opportunity to own a beautifully maintained, move-in ready residence in a prime location. Boasting 4 spacious bedrooms and 2 full baths, this home merges elegance, comfort, and modern amenities in one open, inviting floor plan. Step inside and you’re greeted by a bright, airy living area that flows seamlessly into the gourmet kitchen. Highlights include a large center island—ideal for entertaining, casual dining, or simply gathering family and friends. The open layout enhances connectivity among the kitchen, dining, and living spaces, making it perfect for both relaxing nights and lively gatherings. Retreat to your screened-in patio, where you can enjoy morning coffee or evening breeze in peace, protected from bugs and sun yet fully enjoying outdoor living. And what a location: directly across from the community pool, making summer days easy and fun—just steps to swim, lounge, or socialize without long walks. Each of the four bedrooms offers comfort and versatility—use them for guests, home office, gym, or whatever fits your lifestyle. The two baths are well-appointed, clean, and designed to serve both daily routines and weekend visitors. Other features you’ll appreciate: Former model home upgrades & finishes throughout Plenty of natural light Well-designed traffic flow and space Quiet yet community-centric location Don’t miss out on this rare find—schedule a tour today!!
Financial Considerations
Price:
$410,000
HOA Fee:
232
Tax Amount:
$4521
Price per SqFt:
$222.46
Tax Legal Description:
ESTATES OF WESTERLY PB 26 PGS 193-195 LOT 3
Exterior Features
Lot Size:
8712
Lot Features:
N/A
Waterfront:
No
Parking Spaces:
N/A
Parking:
N/A
Roof:
Shingle
Pool:
No
Pool Features:
N/A
Interior Features
Bedrooms:
4
Bathrooms:
2
Heating:
Electric
Cooling:
Central Air
Appliances:
Dishwasher, Disposal, Dryer, Microwave, Range, Refrigerator, Washer
Furnished:
No
Floor:
Carpet, Tile
Levels:
One
Additional Features
Property Sub Type:
Single Family Residence
Style:
N/A
Year Built:
2018
Construction Type:
Block
Garage Spaces:
Yes
Covered Spaces:
N/A
Direction Faces:
North
Pets Allowed:
Yes
Special Condition:
None
Additional Features:
N/A
Additional Features 2:
none
Map
- Address1694 GENTLE BREEZE DR
Featured Properties