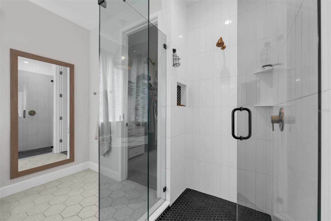
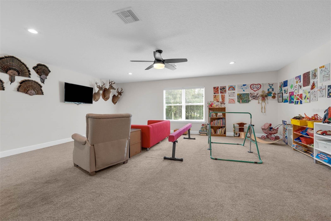
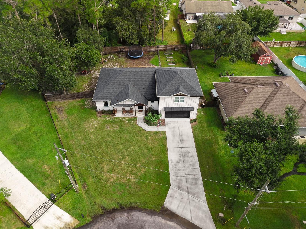
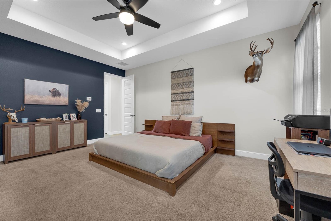
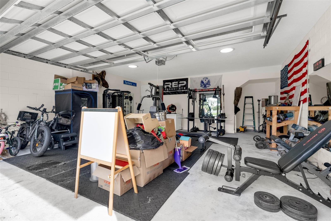
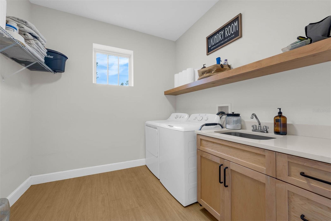
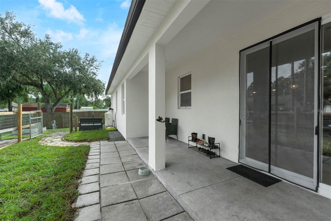
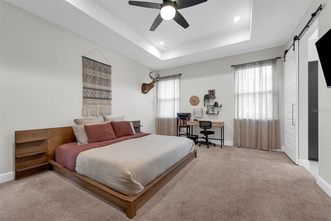
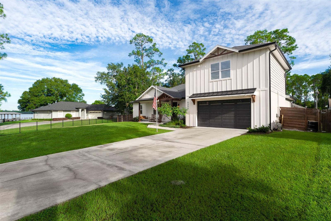
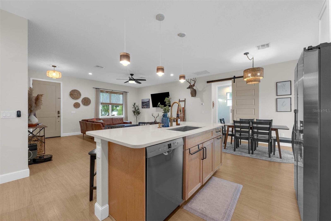
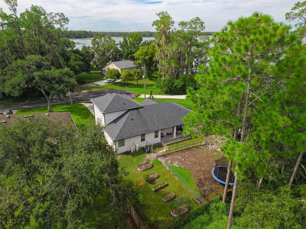
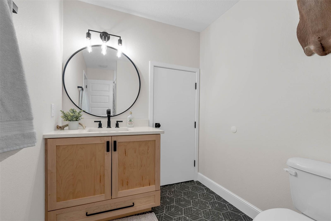
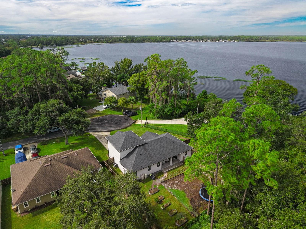
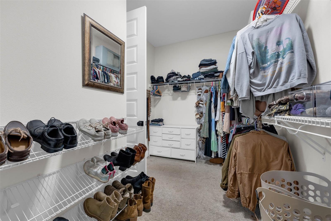
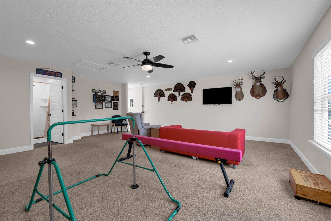
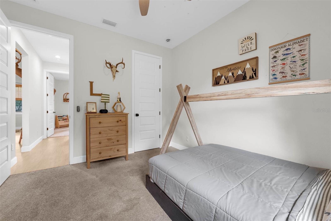
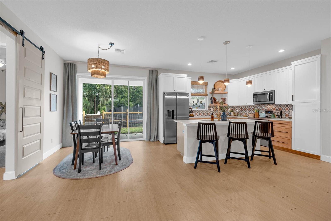
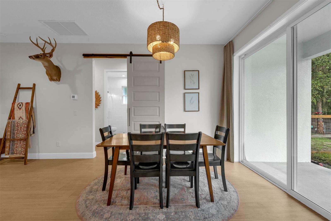
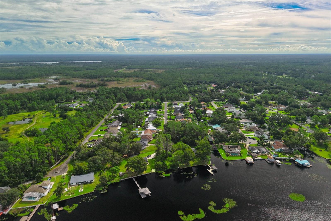
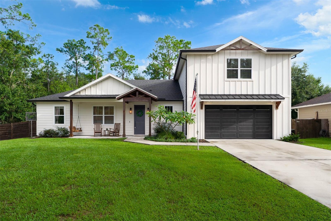

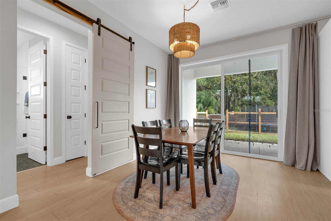
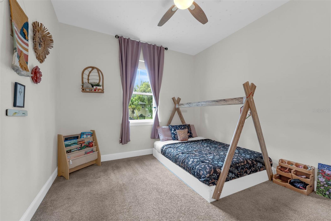
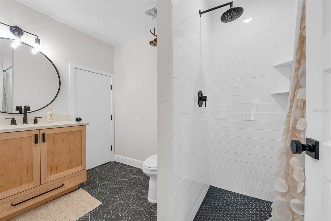
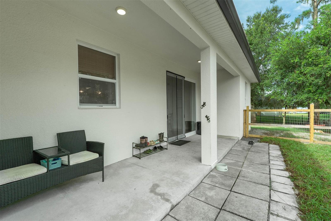
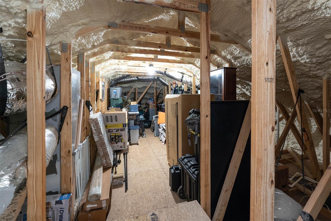
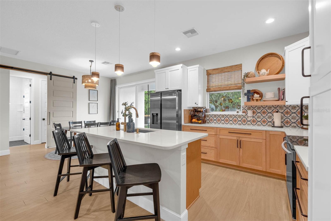
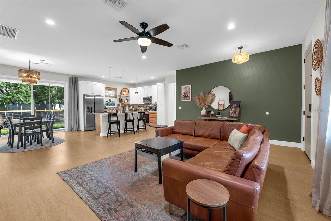
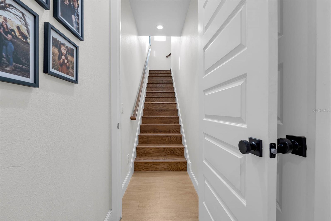
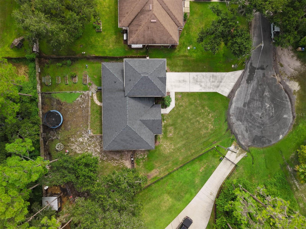
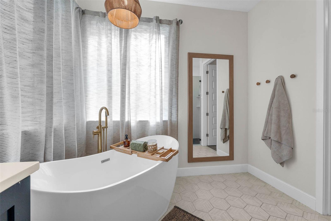
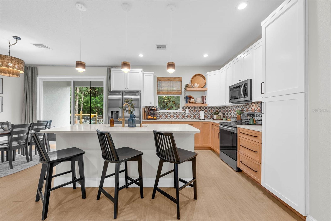
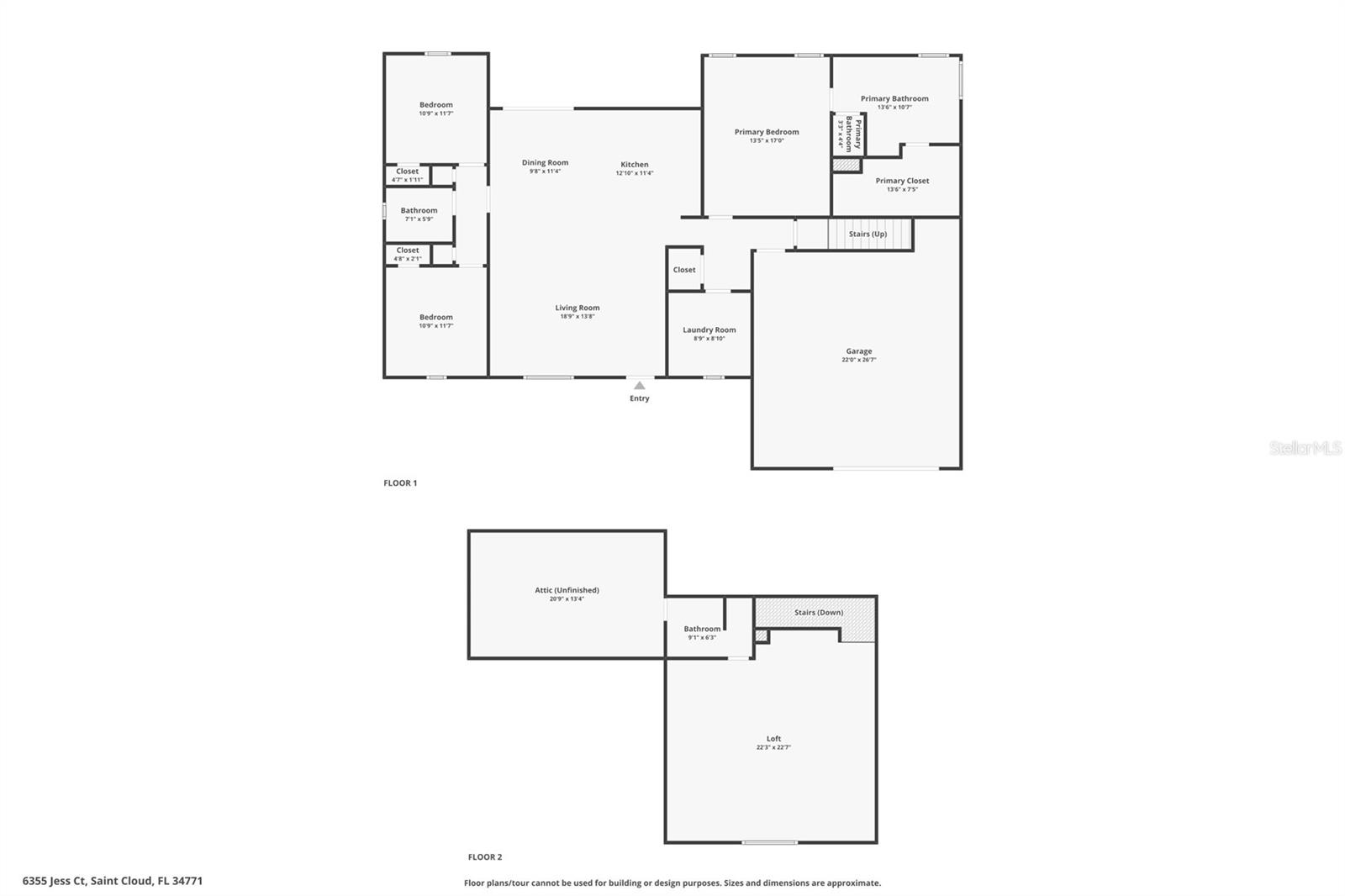
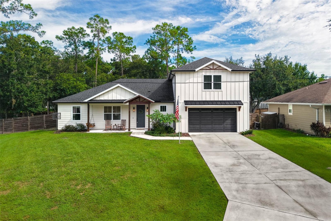
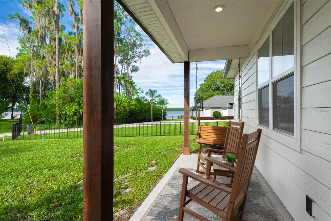
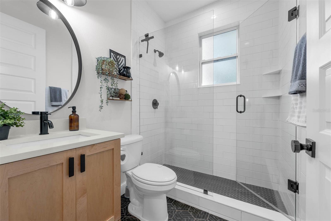
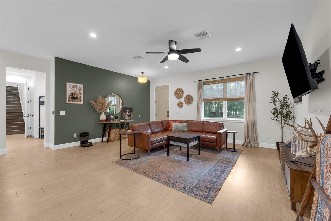
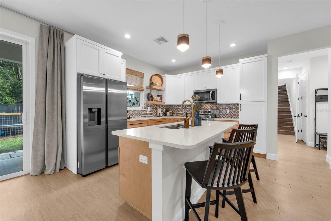
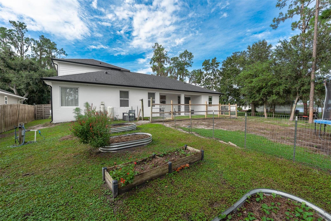
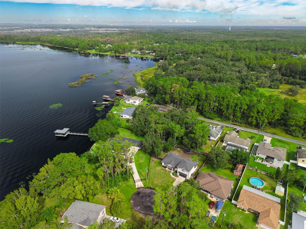
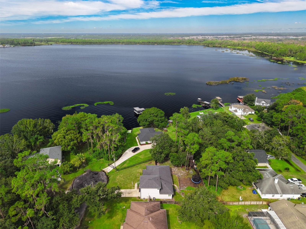
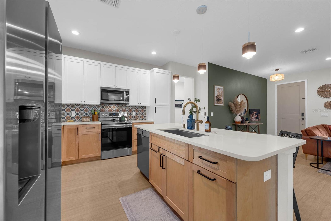
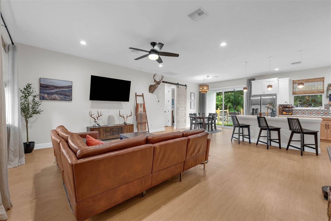
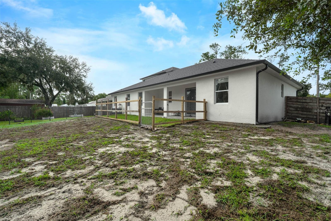
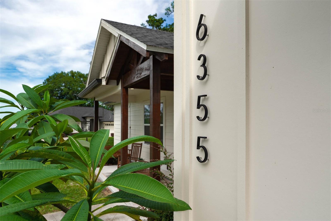
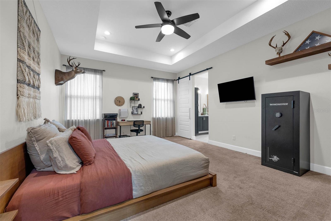
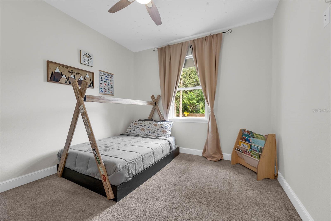
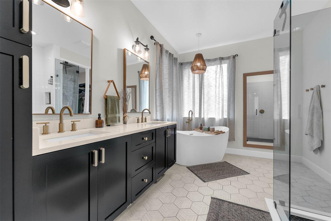
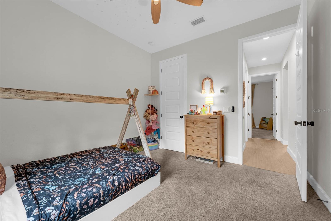
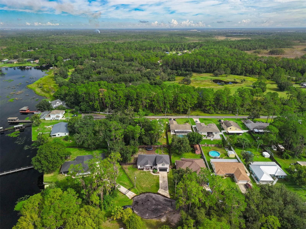
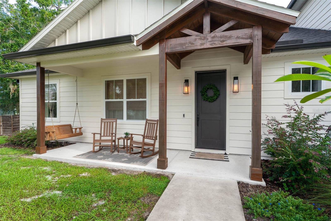
Active
6355 JESS CT
$550,000
Features:
Property Details
Remarks
Custom-built by MWA Builders in 2021, this enchanting home radiates charm with its inviting spaces and delightful features. Every corner whispers comfort while elegant touches and its serene natural setting create an atmosphere of pure tranquility. Elegant granite countertops, gleaming stainless-steel appliances, and an island/breakfast bar create a culinary haven ready for many meals. Its split-bedroom floor plan and spacious bedrooms provide everyone with a private escape, while the open main living space and bonus room offer an impeccable design for daily living and get-togethers. Hardwood, red oak stairs take you upstairs to the private bonus room, which has a third full bathroom, and could easily be converted to a fourth bedroom with the addition of a closet. A large, unfinished attic space is also accessible upstairs, providing plenty of extra storage. Energy efficiency and comfort are staples of this home, which features spray foam insulation throughout, keeping your energy bills low, a 4-Zone AC System, ensuring maximum comfort no matter which room you are in, a whole-home water softener, protecting plumbing and appliances while providing superior water quality, and an on-demand tankless water heater, offering endless hot water and a lower utility cost. Outside, the covered patio and large, fenced backyard deliver a prime space to connect with nature, while five huge garden beds are the perfect bonus to start your own gardening venture. Quick access to a private community boat ramp, Lakefront Park, recreation activities, and numerous parks and trails make any adventure effortless. Daily essentials are conveniently handled as well, with major shopping plazas minutes away, including a variety of dining, shopping, and entertainment options. This remarkable residence seamlessly blends indoor elegance with outdoor splendor. The pristine natural environment offers a peaceful sanctuary while maintaining effortless access to essential amenities and recreation activities, creating an idyllic haven for those craving both serenity and an active lifestyle. Don't let this extraordinary opportunity slip away - schedule your private tour today and fall in love with the enchanting charm and endless possibilities this stunning home offers.
Financial Considerations
Price:
$550,000
HOA Fee:
N/A
Tax Amount:
$5831
Price per SqFt:
$234.74
Tax Legal Description:
REPLAT NEW EDEN UNIT 11 & 14 PB 1 PG 353 LOT 47
Exterior Features
Lot Size:
11603
Lot Features:
Cul-De-Sac, Paved
Waterfront:
No
Parking Spaces:
N/A
Parking:
Driveway, Garage Door Opener, Open
Roof:
Shingle
Pool:
No
Pool Features:
N/A
Interior Features
Bedrooms:
4
Bathrooms:
3
Heating:
Central, Electric
Cooling:
Central Air
Appliances:
Dishwasher, Disposal, Microwave, Range, Refrigerator, Tankless Water Heater, Water Softener
Furnished:
No
Floor:
Carpet, Luxury Vinyl, Tile
Levels:
Two
Additional Features
Property Sub Type:
Single Family Residence
Style:
N/A
Year Built:
2021
Construction Type:
Block, Concrete, HardiPlank Type
Garage Spaces:
Yes
Covered Spaces:
N/A
Direction Faces:
South
Pets Allowed:
Yes
Special Condition:
None
Additional Features:
Rain Gutters, Sliding Doors
Additional Features 2:
Please verify with the City and County.
Map
- Address6355 JESS CT
Featured Properties