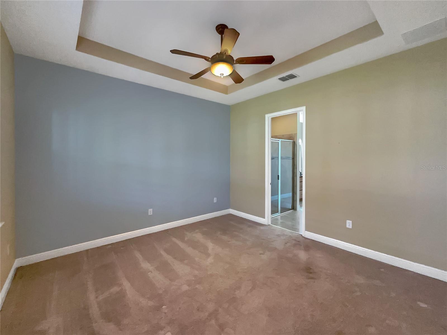
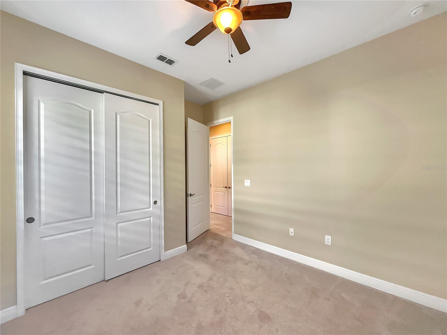
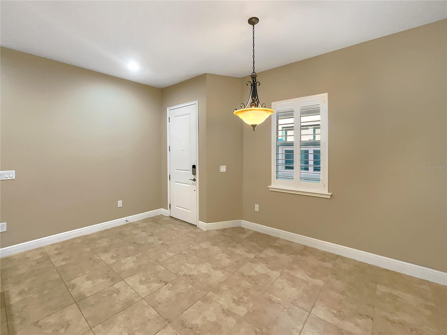
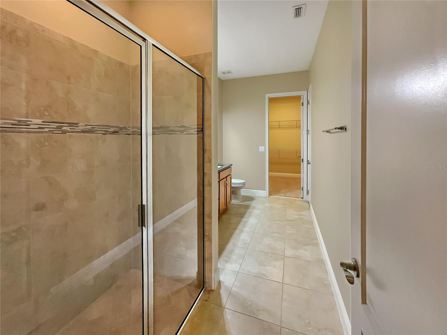
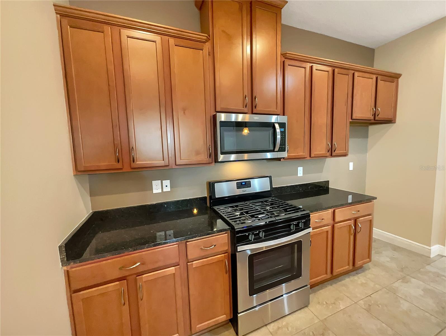
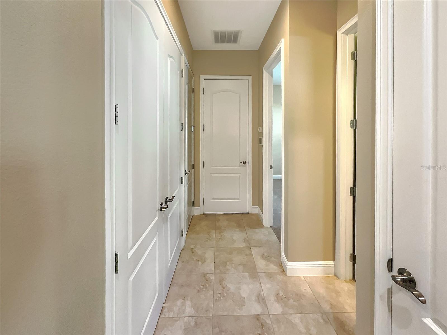
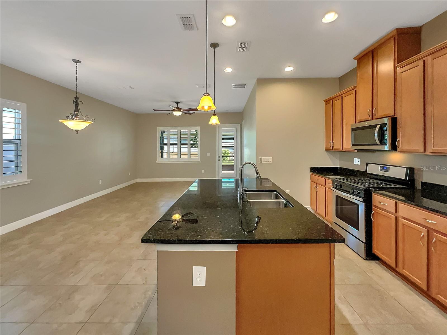
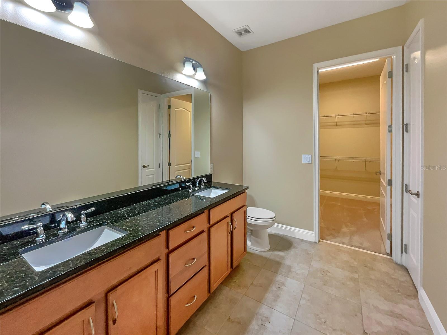
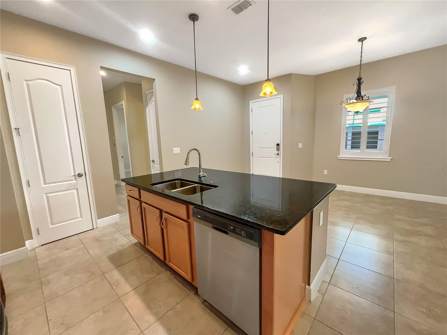
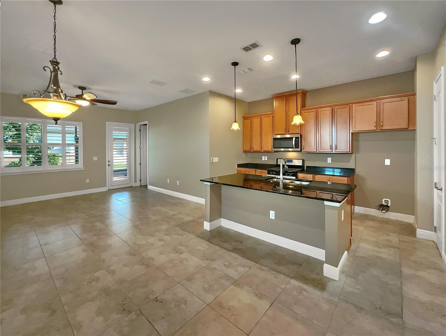
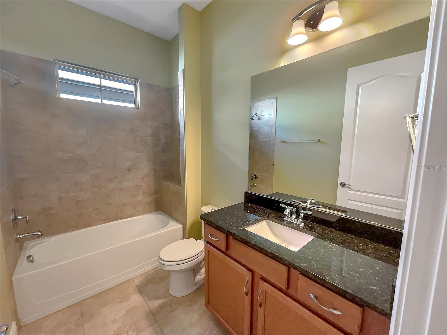
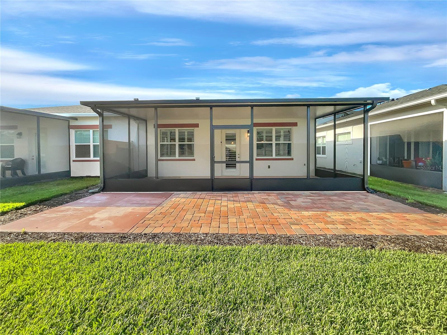
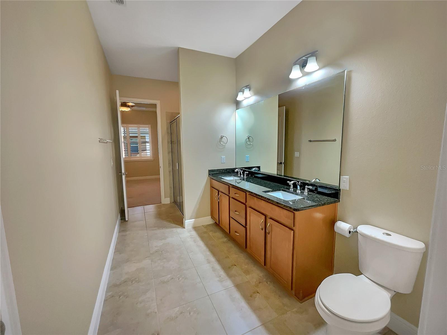
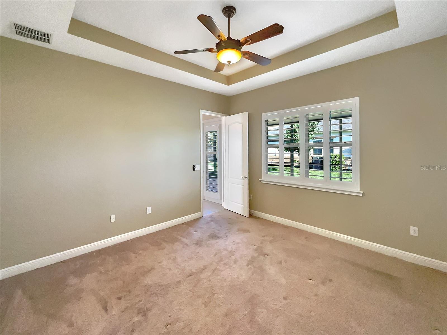
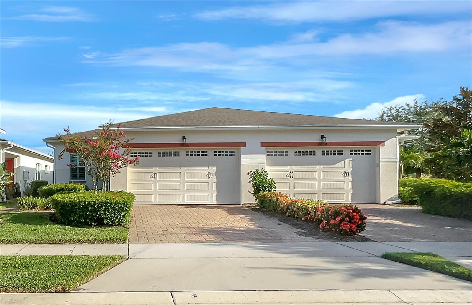
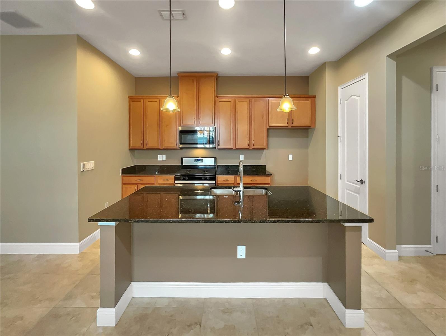
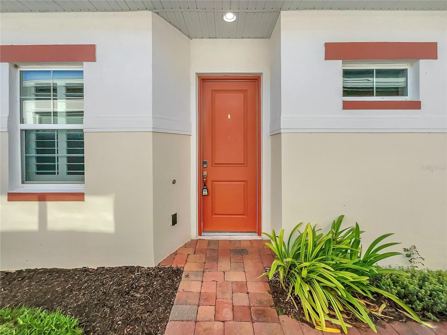
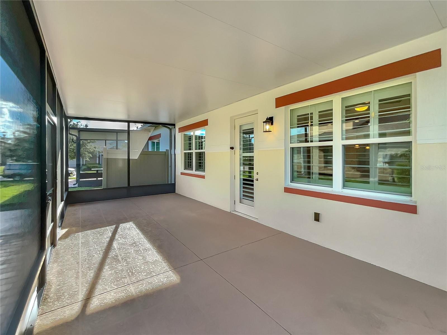
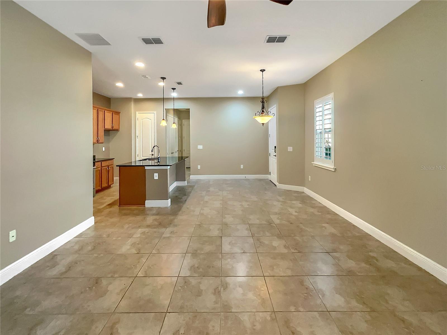
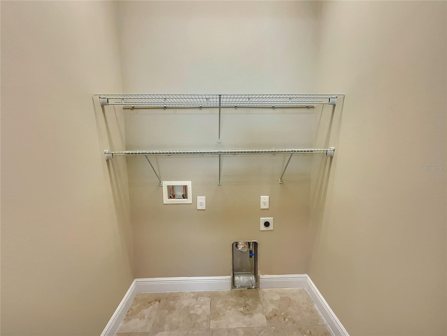
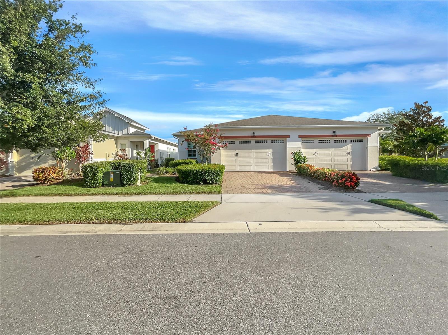
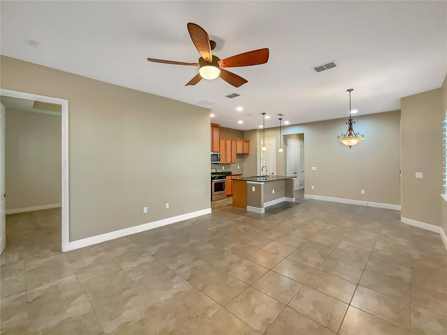
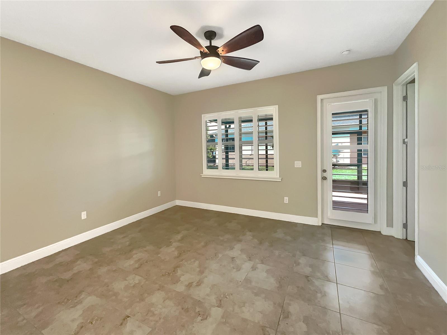
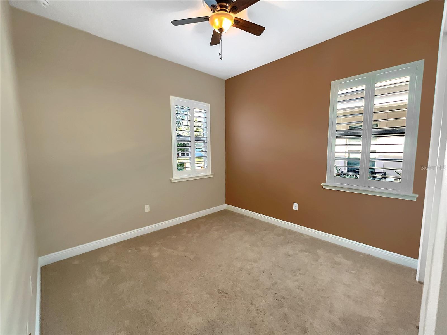
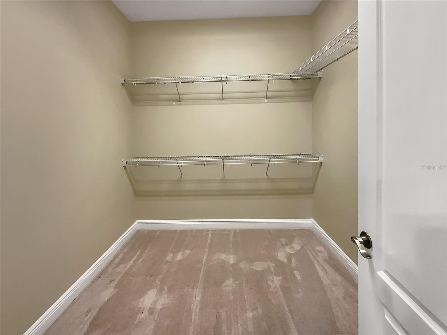
Active
2426 YELLOW BRICK RD
$260,000
Features:
Property Details
Remarks
One or more photo(s) has been virtually staged. Welcome to this beautifully maintained 2-bedroom, 2-bath villa in the sought-after 55+ gated community of Del Webb Twin Lakes. Featuring an open and airy layout with high ceilings, plantation shutters, and tile floors, this home combines comfort and style. The gourmet kitchen offers granite counters, wood cabinetry, stainless appliances, pendant lighting, and a large island with sink and walk-in pantry. The spacious master suite includes a tray ceiling, walk-in closet, and ensuite bath with dual-sink granite vanity and tiled shower. A screened lanai, paver driveway, and parking for both car and golf cart add convenience. Twin Lakes offers unparalleled amenities: three pools (resort-style, lap, and family-friendly), a 20,000 sq. ft. clubhouse with state-of-the-art fitness center, sauna, game rooms, and flex spaces, plus tennis, pickleball, bocce, putting green, and walking trails. Enjoy boating, fishing, or kayaking on Live Oak Lake with access to pontoon and jon boats. A full-time activities director ensures a vibrant calendar of events, from yoga to social gatherings. Ideally located just minutes to shopping, dining, the Florida Turnpike, Lake Nona, and only about an hour to the beach. This home truly shines—schedule your private tour today!
Financial Considerations
Price:
$260,000
HOA Fee:
452
Tax Amount:
$3540
Price per SqFt:
$206.19
Tax Legal Description:
NORTHWEST LAKESIDE GROVES PH 1 PB 25 PGS 42-45 LOT 374
Exterior Features
Lot Size:
4356
Lot Features:
Private, Sidewalk, Paved
Waterfront:
No
Parking Spaces:
N/A
Parking:
Driveway, Garage Door Opener, Golf Cart Garage, Ground Level
Roof:
Shingle
Pool:
No
Pool Features:
N/A
Interior Features
Bedrooms:
2
Bathrooms:
2
Heating:
Central, Electric
Cooling:
Central Air
Appliances:
Dishwasher, Microwave, Range
Furnished:
Yes
Floor:
Carpet, Ceramic Tile
Levels:
One
Additional Features
Property Sub Type:
Villa
Style:
N/A
Year Built:
2017
Construction Type:
Block, Stucco
Garage Spaces:
Yes
Covered Spaces:
N/A
Direction Faces:
North
Pets Allowed:
Yes
Special Condition:
None
Additional Features:
Lighting, Rain Gutters, Sidewalk
Additional Features 2:
Buyer to confirm with HOA
Map
- Address2426 YELLOW BRICK RD
Featured Properties