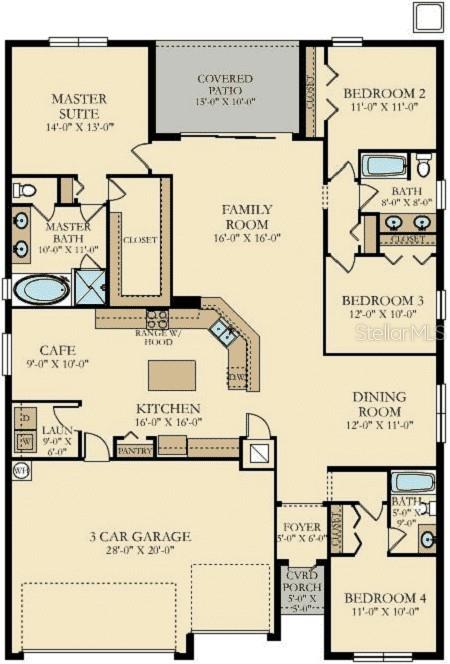
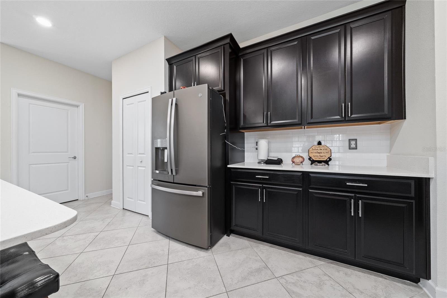
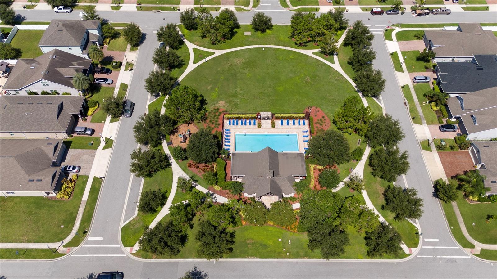
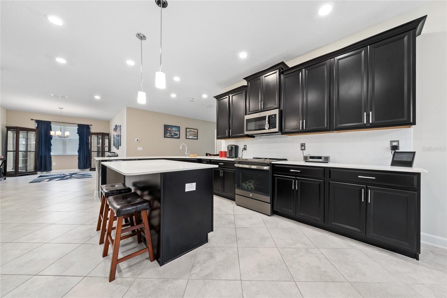
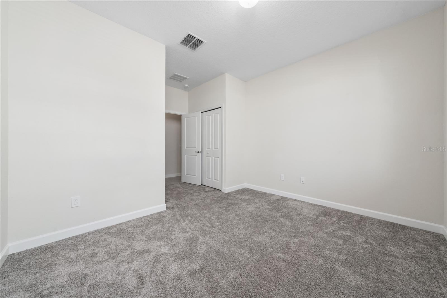
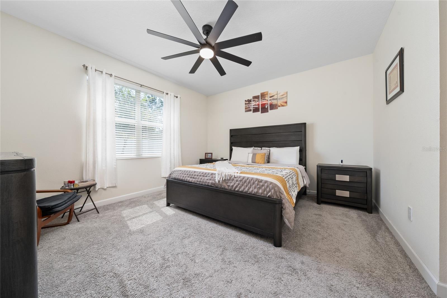
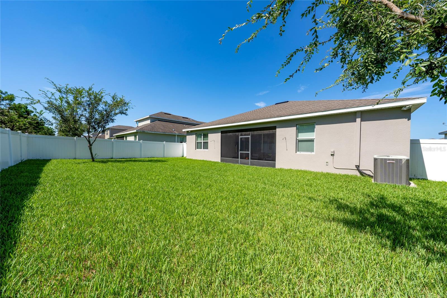
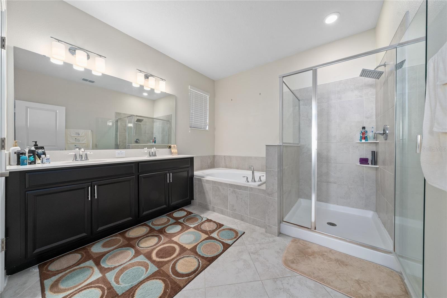
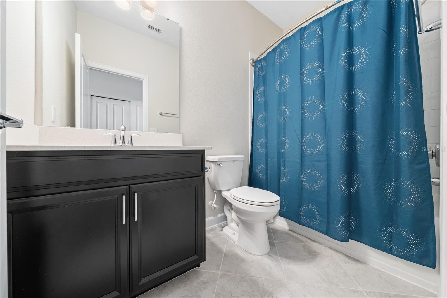
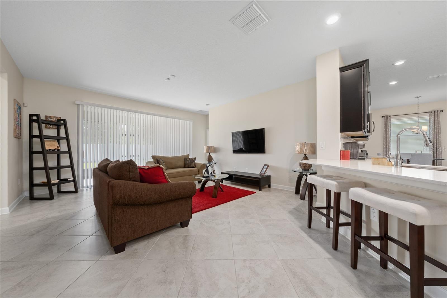
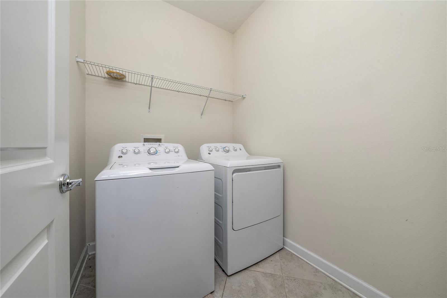
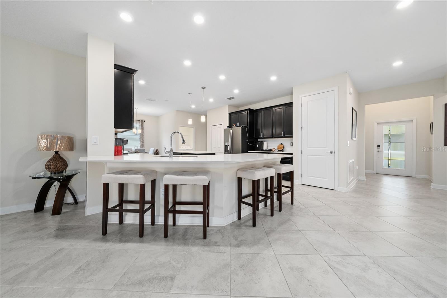
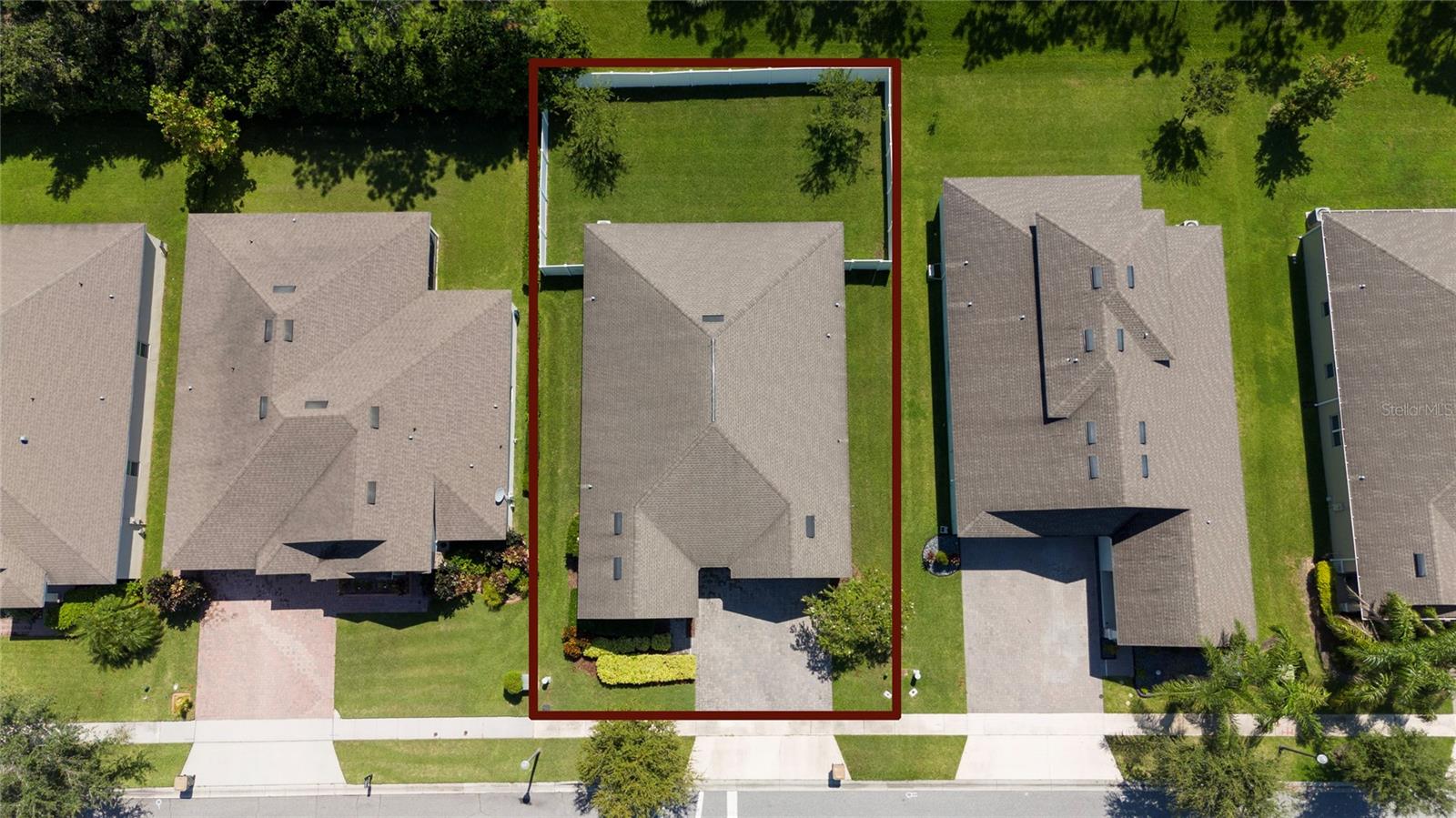
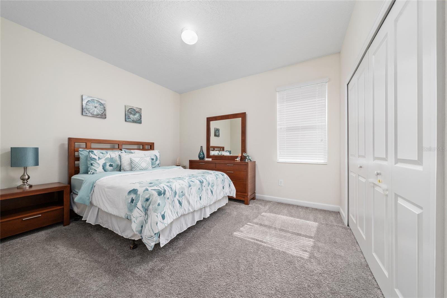
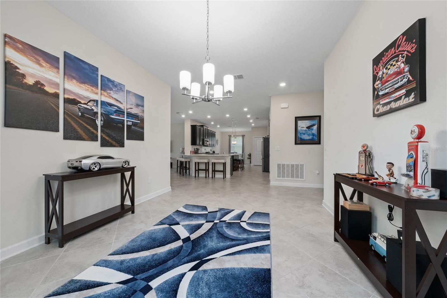
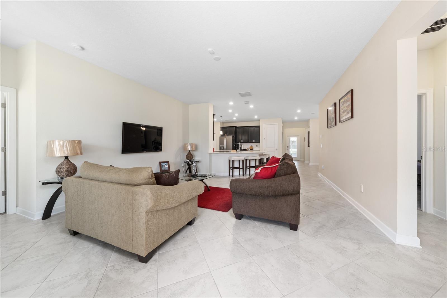
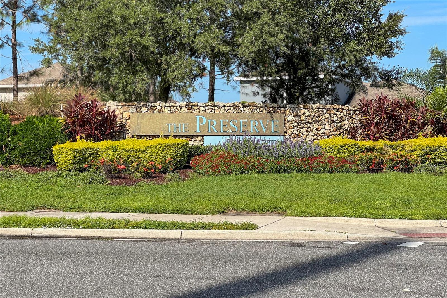
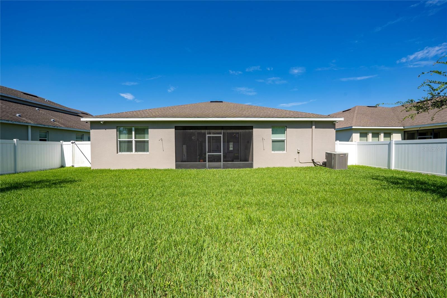
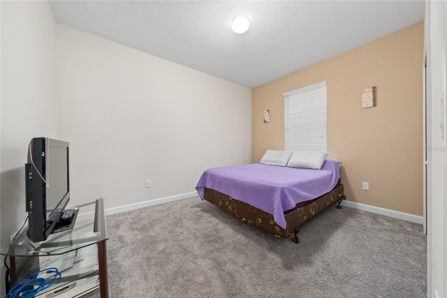
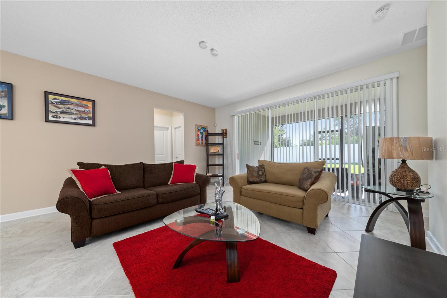
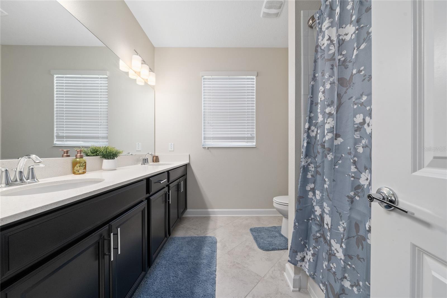
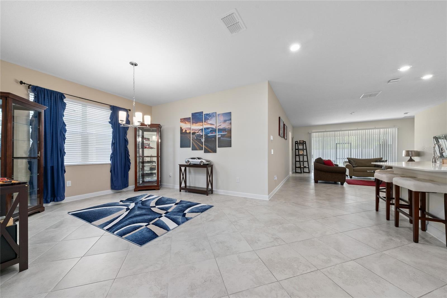
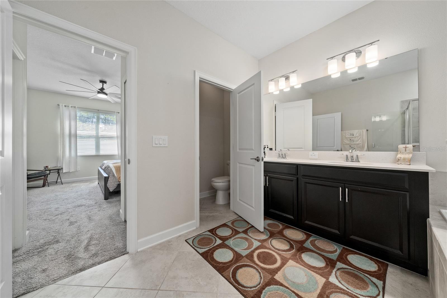
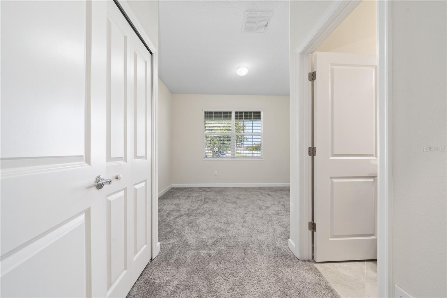
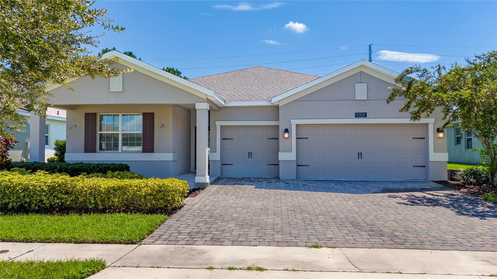
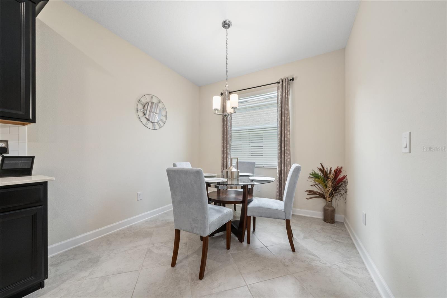
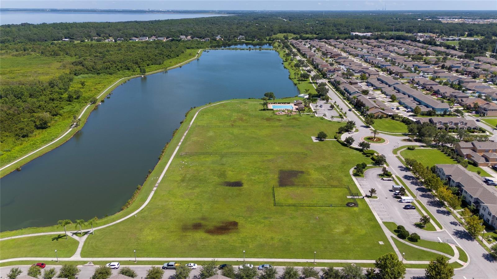
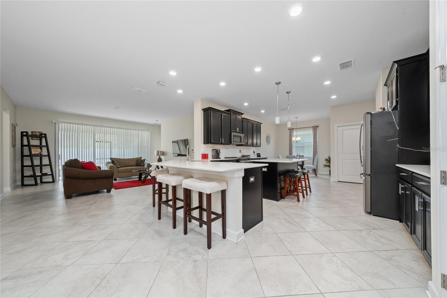
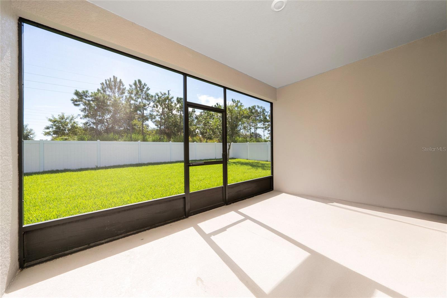
Active
1701 SNAPPER ST
$495,000
Features:
Property Details
Remarks
Huge Price Improvement!!! Thoughtful design and functional living in this charming four-bedroom, three-bathroom home. Just minutes from all Saint Cloud and Lake Nona have to offer. Come check out this home featuring 2,398 square feet of warm, inviting space designed for the moments that matter most. Large kitchen with island features 2 year old Stainless Steel appliances, quartz countertops and 36" Espresso Cabinets. This kitchen easily transitions from cozy dinners in the nook to hosting a gathering with friends. The spacious primary bedroom serves as your private sanctuary, a peaceful retreat where you can unwind after busy days. Your private En-Suite bathroom has dual sinks, a tiled shower and a soaking tub to relax in after long days. Three additional bedrooms provide perfect spaces for an office, playroom, or guests to feel welcome in. With three full bathrooms, even the busiest morning routines become seamless, giving everyone space to prepare for the day ahead. The front bedroom also offers the privacy of an En-Suite bath. Front balcony is perfect for rocking chairs. The Saint Cloud location keeps life's conveniences within easy reach. Schools, Grocery, Banks, post offices, restaurants and modern conveniences are just over a mile away. When adventure calls, Lake Runnymede Conservation Area beckons with peaceful walking trails and natural beauty perfect for picnics and quiet reflection. Low HOA and No rear neighbors. The property is pet friendly with a fenced in yard. Seller will consider Creative Financing Offers.
Financial Considerations
Price:
$495,000
HOA Fee:
250
Tax Amount:
$4479.25
Price per SqFt:
$206.42
Tax Legal Description:
PRESERVE AT TURTLE CREEK PH 1 PB 24 PG 40-42 LOT 1
Exterior Features
Lot Size:
8712
Lot Features:
Paved, Private
Waterfront:
No
Parking Spaces:
N/A
Parking:
Garage Door Opener
Roof:
Shingle
Pool:
No
Pool Features:
Fiberglass, Gunite, Heated
Interior Features
Bedrooms:
4
Bathrooms:
3
Heating:
Central, None
Cooling:
Central Air
Appliances:
Dishwasher, Disposal, Dryer, Freezer, Microwave, Range, Refrigerator, Washer
Furnished:
Yes
Floor:
Carpet, Ceramic Tile
Levels:
One
Additional Features
Property Sub Type:
Single Family Residence
Style:
N/A
Year Built:
2018
Construction Type:
Block, Stucco
Garage Spaces:
Yes
Covered Spaces:
N/A
Direction Faces:
West
Pets Allowed:
No
Special Condition:
None
Additional Features:
Balcony, Sliding Doors, Sprinkler Metered
Additional Features 2:
Minimum lease period is 12 months.
Map
- Address1701 SNAPPER ST
Featured Properties