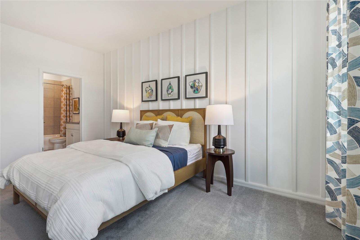
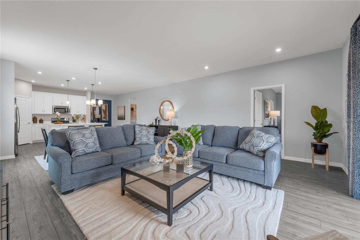
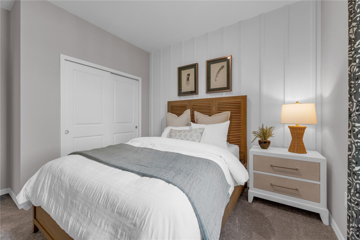
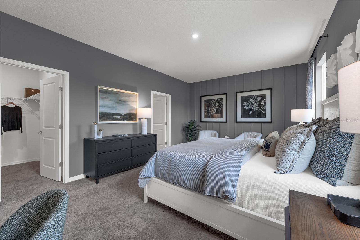
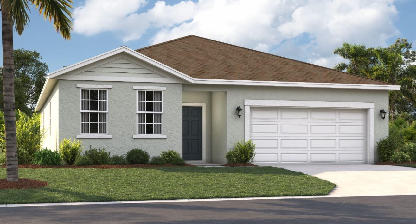
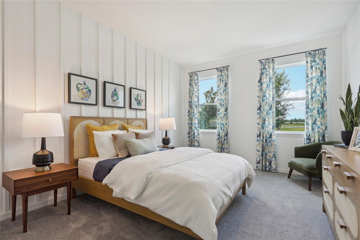
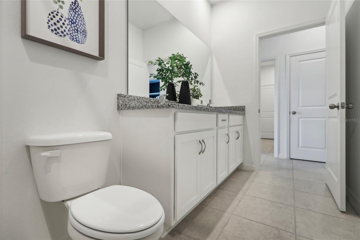
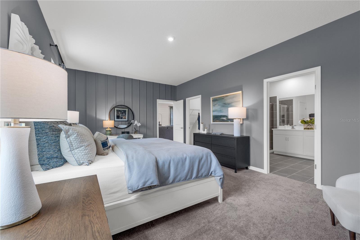
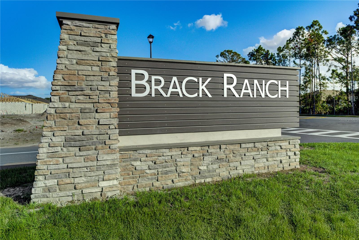
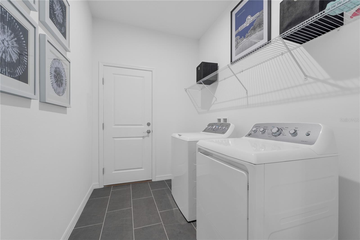
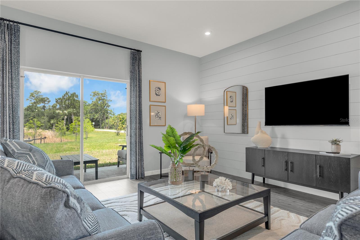
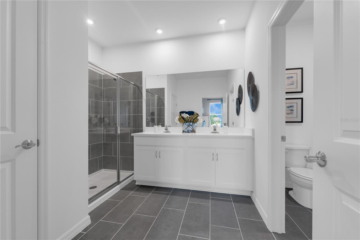
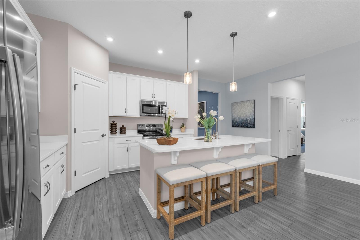
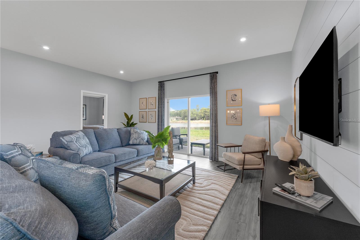
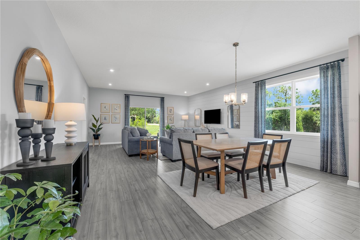
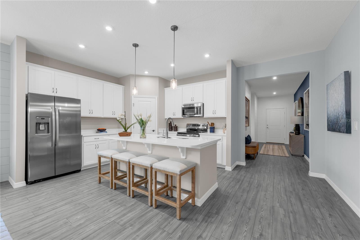
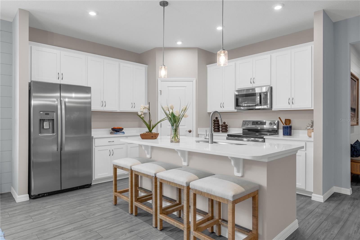
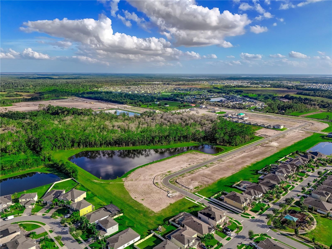
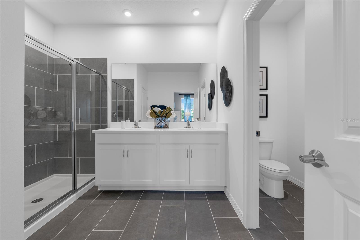
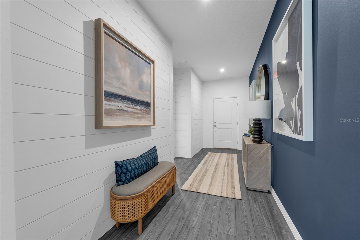
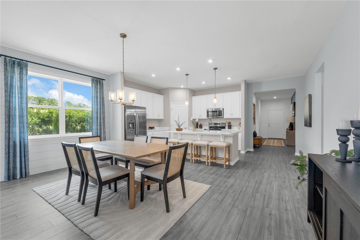
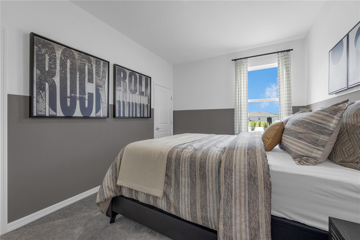
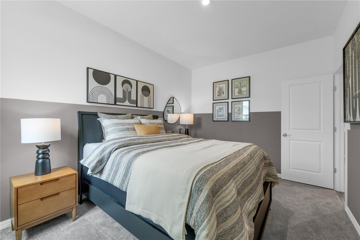
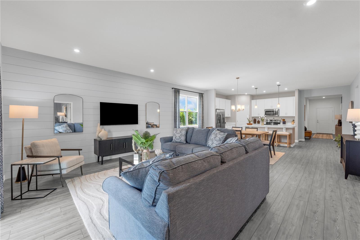
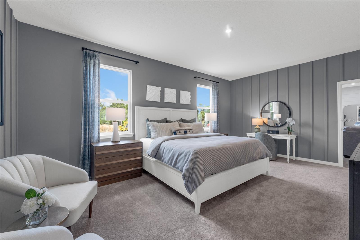
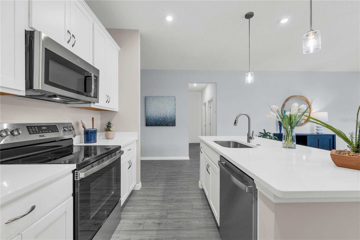
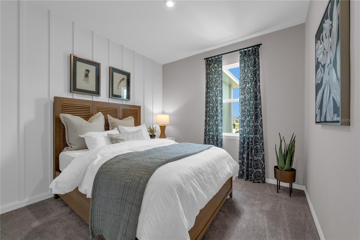
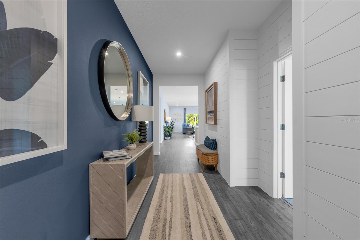
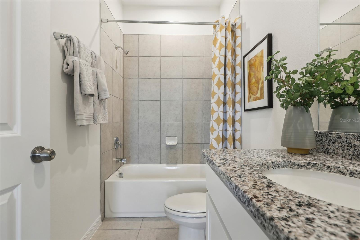
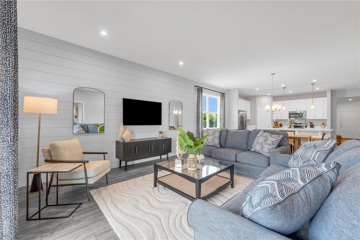
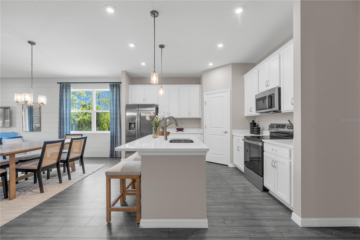
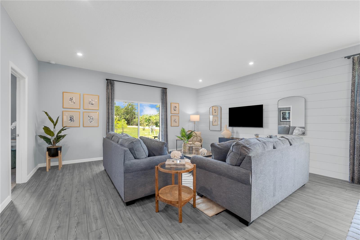
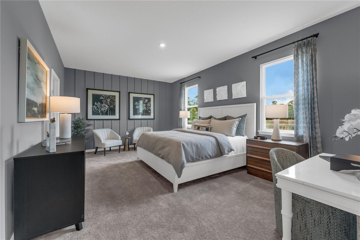
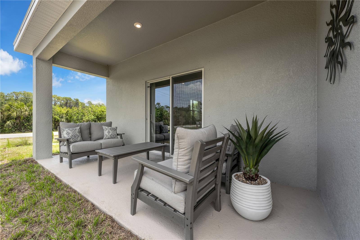
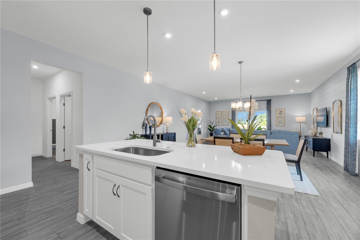
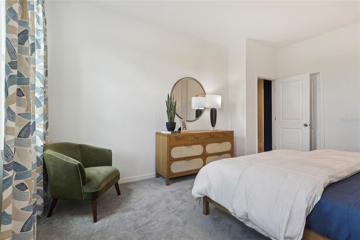
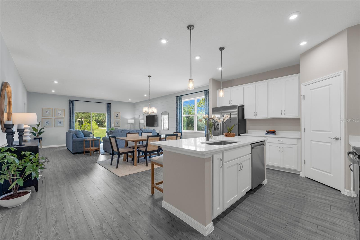
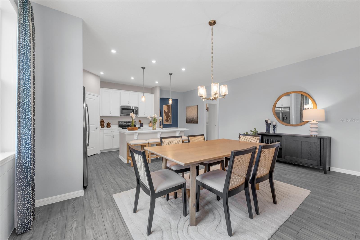
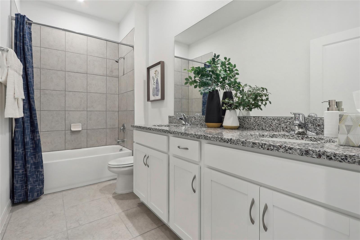
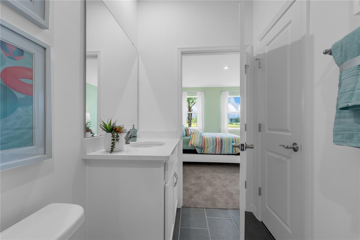
Active
1974 HORSETAIL DR
$489,990
Features:
Property Details
Remarks
One or more photo(s) has been virtually staged. Under Construction. Stanley Martin builds new construction single-family homes in the Brack Ranch community in St. Cloud, Florida. This neighborhood is in the perfect location, halfway between downtown Orlando and the beaches of Florida's east coast. You'll have the best of both worlds; the excitement of the city and the tranquility of the coast are within reach. Downtown Orlando and its famous theme parks are just 25 miles away, and I-95 is only 35 miles away, making travel a breeze. With convenient access to SR-417, SR-528, US-192, and Florida's Turnpike, your commute and travel to meet your daily needs will be a breeze. Plus, with Orlando International Airport just a 15-minute drive away, travel couldn't be more convenient. It's not just the surrounding area: Brack Ranch itself is packed with amenities designed to enhance your lifestyle. Take a dip in the pool, relax in our clubhouse, or explore the many walking trails. The Webber is a spacious 2,180-square-foot single-story home with four bedrooms and three bathrooms. The kitchen overlooks the dining and living rooms, while the open-air lanai off the living room provides abundant natural light throughout the main living area. Tucked away at the front of the home is a second bedroom with a private bathroom—perfect for guests! With a spacious primary suite located on the lower level, the home features a large living room, dining area, and kitchen with a full-size refrigerator.
Financial Considerations
Price:
$489,990
HOA Fee:
92
Tax Amount:
$6124
Price per SqFt:
$221.71
Tax Legal Description:
BRACK RANCH PH 2 PB 36 PGS 62-65 LOT 361
Exterior Features
Lot Size:
7405
Lot Features:
Cleared, Corner Lot, Landscaped, Sidewalk, Paved
Waterfront:
No
Parking Spaces:
N/A
Parking:
Covered, Driveway
Roof:
Shingle
Pool:
No
Pool Features:
N/A
Interior Features
Bedrooms:
4
Bathrooms:
3
Heating:
Central, Electric
Cooling:
Central Air
Appliances:
Dishwasher, Disposal, Microwave, Range
Furnished:
Yes
Floor:
Carpet, Ceramic Tile, Luxury Vinyl
Levels:
One
Additional Features
Property Sub Type:
Single Family Residence
Style:
N/A
Year Built:
2025
Construction Type:
Block, Cement Siding, Stucco
Garage Spaces:
Yes
Covered Spaces:
N/A
Direction Faces:
Southeast
Pets Allowed:
Yes
Special Condition:
None
Additional Features:
Lighting, Sidewalk, Sliding Doors
Additional Features 2:
No short term leases.
Map
- Address1974 HORSETAIL DR
Featured Properties