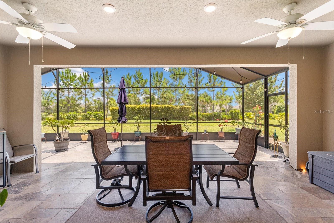
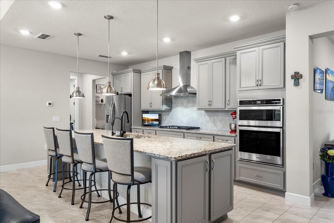
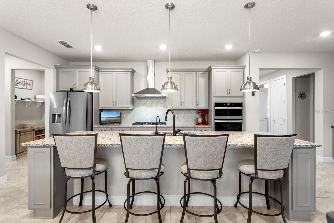
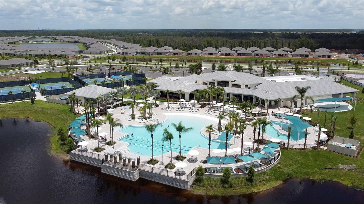
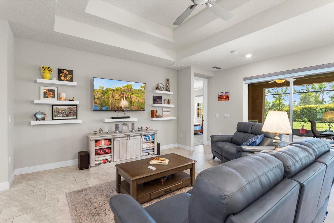
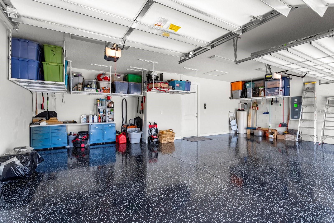
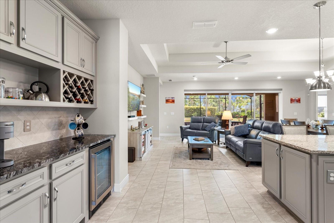
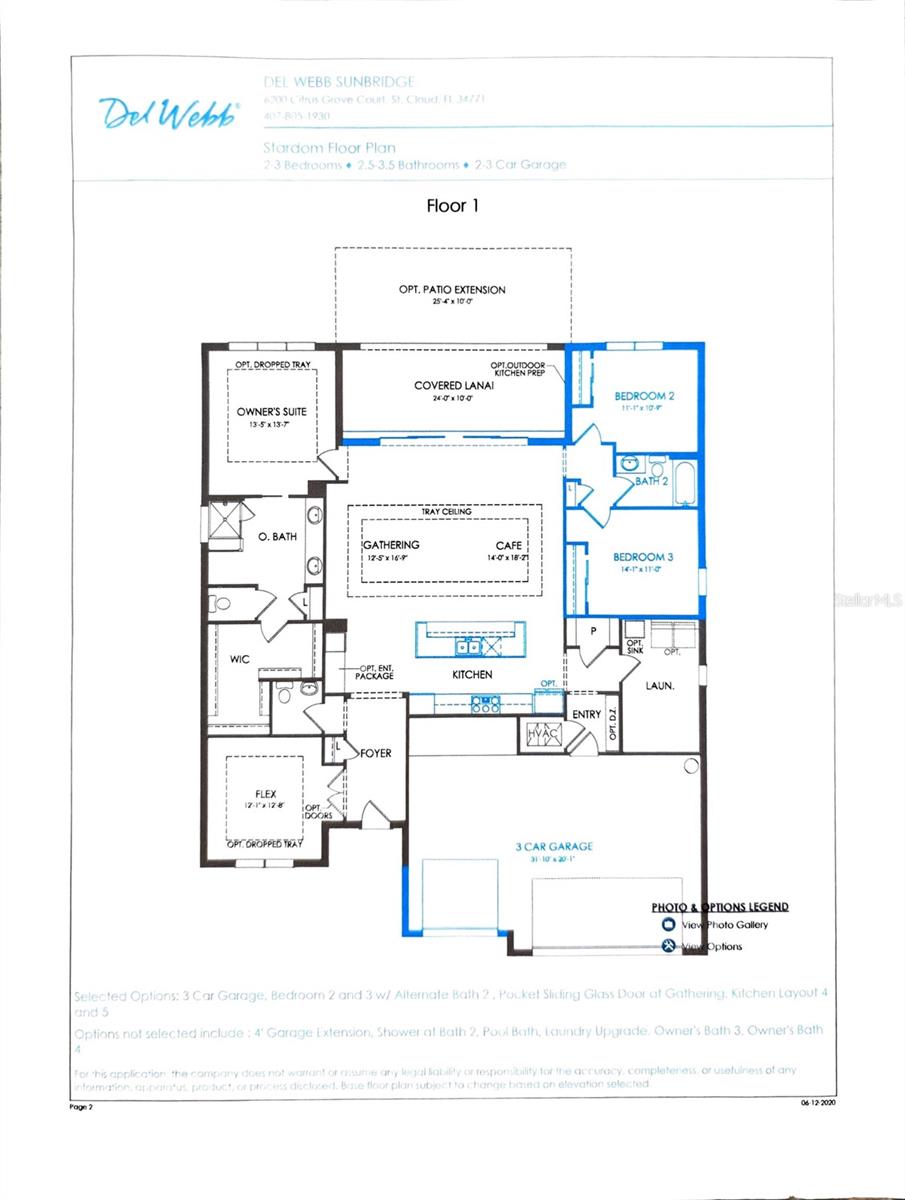
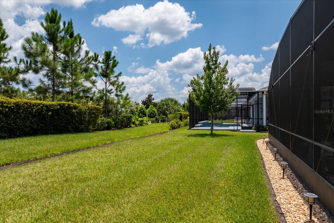
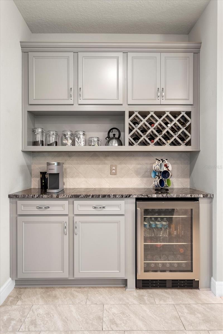
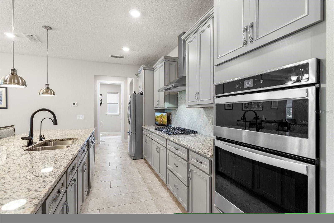
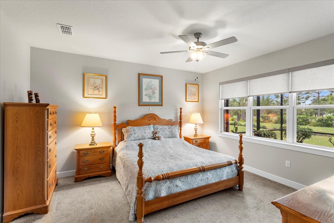
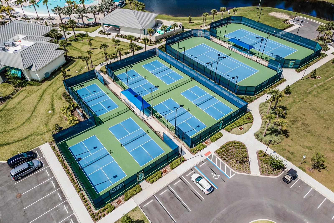
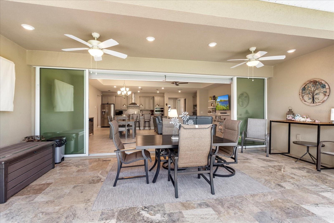
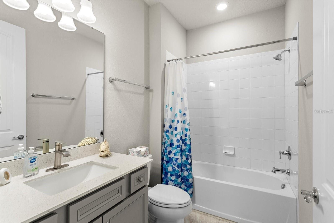
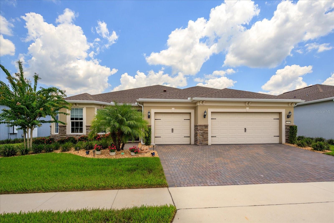
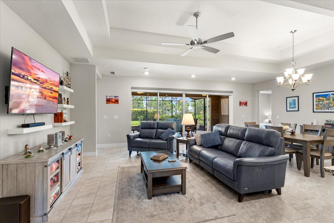
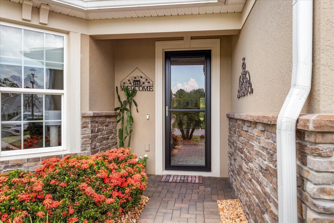
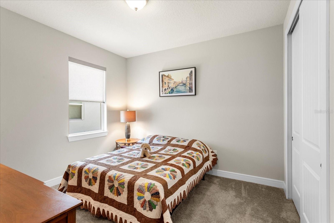
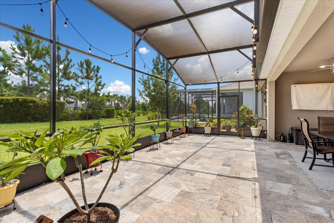
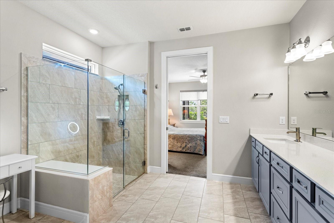
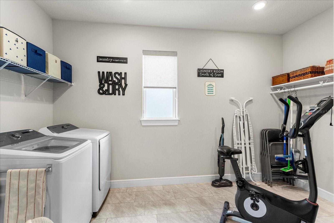
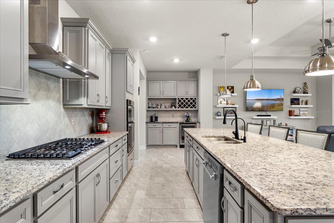
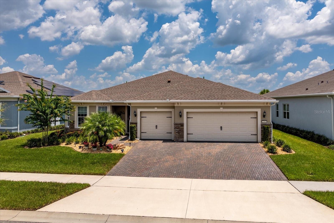
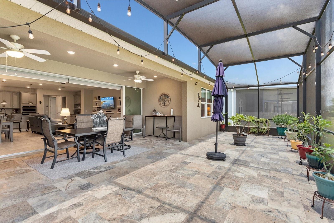
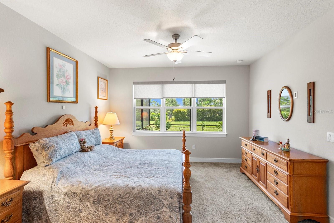
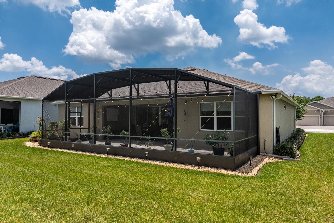
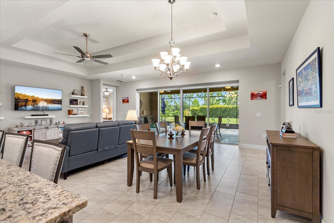
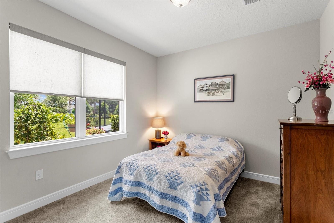
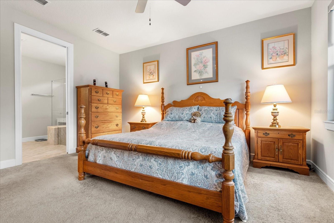
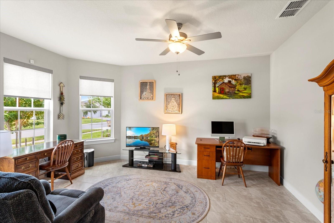
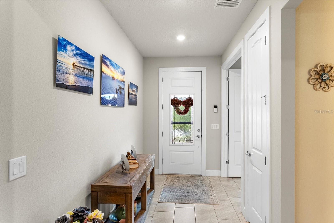
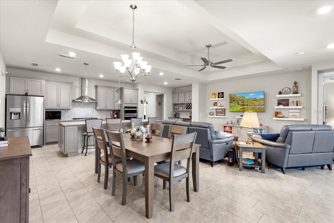
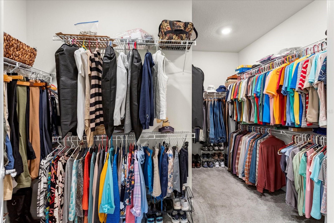
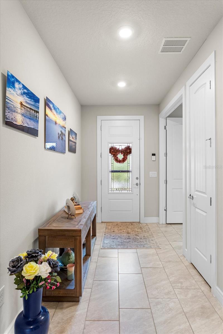
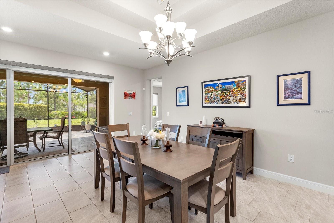
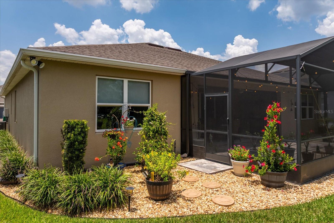
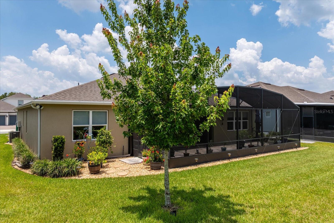
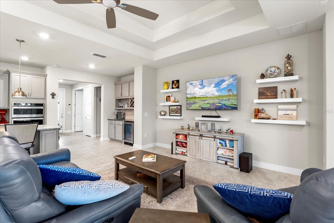
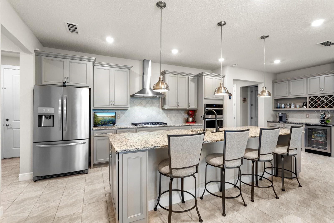
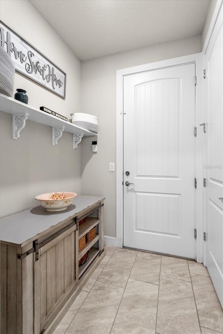
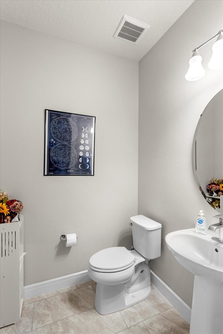
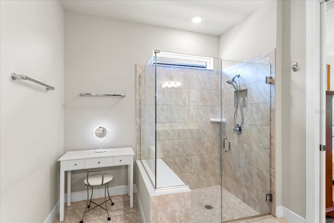
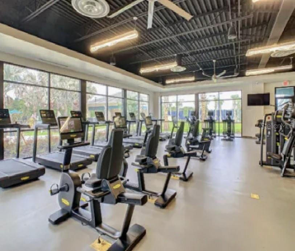
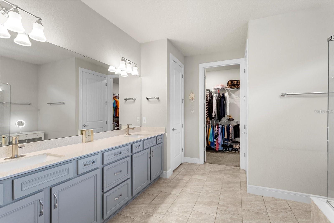
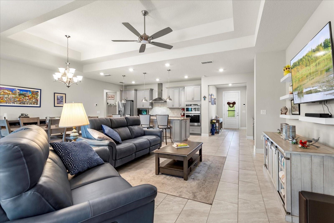
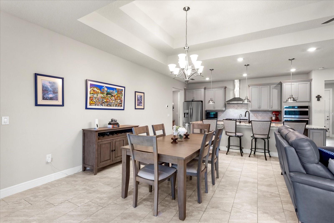
Active
2743 RIVER CREEK LN
$650,000
Features:
Property Details
Remarks
Welcome to your Florida dream home in Del Webb Sunbridge, a vibrant, guard-gated 55-plus active community where resort-style living meets everyday convenience. Built in 2020 with an emphasis on quality and comfort, this highly desired Stardom model (with 3 car garage and extended lanai), single-story home offers four bedrooms and 2½ baths across a thoughtfully designed 2,321-square-foot floor plan. From the moment you arrive, lush landscaping, a paver driveway and three-car garage set an inviting tone. Go inside to discover airy tray ceilings, neutral tile floors and abundant natural light. The open living and dining areas flow seamlessly into a gourmet kitchen adorned with granite countertops, a gas cooktop, microwave, convection oven, dishwasher and refrigerator with natural gas dryer. A large center island with pendant lighting invites conversation and casual dining, while a walk-in pantry keeps everything organized. The built-in dry bar and beverage station are ideal for entertaining. Just off the foyer, a fourth bedroom serves as a spacious home office; simply add a closet and you have a true fourth bedroom. Flexibility that adapts to your needs. The primary suite offers serene views, plush carpeting and a spa-like bath with dual sink vanity, solid-surface counters and an oversized glass-enclosed shower with bench seat. You’ll love the enormous walk-in closet for effortless organization. All bathrooms have quartz countertops. Two additional guest rooms share a beautifully appointed full bath, while a convenient powder room near the living area accommodates visitors. The laundry room includes gas dryer hook-up, extra storage and space for fitness equipment. Sliding doors extend the living space onto a 35-foot covered and screened lanai, creating an indoor-outdoor sanctuary. The covered area is ideal for alfresco dining, while the open area, with travertine pavers and soft landscape lighting, provides plenty of room for container gardening or a morning yoga session. Additional features include central heating & cooling, gas tankless water heater and in-wall pest-control system. HOA fees cover lawn care, cable, internet and 24-hour guard service, making life effortless. Just minutes from Lake Nona, Medical City, Orlando International Airport and major highways, this property delivers tranquility and convenience. Del Webb Sunbridge is renowned for its exceptional amenities and active-adult lifestyle. Residents enjoy the 27,000-square-foot Hammock Club with a resort-style zero-entry pool, lap lanes, resistance pool, heated spa and Sabal Tavern restaurant with outdoor seating. Stay social with a ballroom, arts and crafts rooms and a demo kitchen for cooking classes or meet friends at the outdoor amphitheater and fire pits. Fitness enthusiasts appreciate the fully equipped fitness center, group-exercise studio, pickleball and tennis courts. There’s even a dog park and covered grill pavilion for year-round gatherings. The community’s Lifestyle Program offers diverse clubs, cultural events, concerts, seminars and game nights to keep you engaged and active, ensuring your social calendar is as full as you desire. Why settle for the ordinary when you can live in a home that embodies comfort, style and resort-caliber amenities? Just minutes to Disney, Universal Studios, Universal Epic Universe, Sea World, the beaches and so much more! Schedule your private tour today and experience the Del Webb Sunbridge lifestyle for yourself.
Financial Considerations
Price:
$650,000
HOA Fee:
431
Tax Amount:
$6771.26
Price per SqFt:
$280.05
Tax Legal Description:
DEL WEBB SUNBRIDGE PH 1 PB 28 PGS 185-197 LOT 155
Exterior Features
Lot Size:
8276
Lot Features:
Sidewalk, Paved
Waterfront:
No
Parking Spaces:
N/A
Parking:
Driveway, Garage Door Opener
Roof:
Shingle
Pool:
No
Pool Features:
N/A
Interior Features
Bedrooms:
4
Bathrooms:
3
Heating:
Central
Cooling:
Central Air
Appliances:
Built-In Oven, Cooktop, Dishwasher, Disposal, Refrigerator, Tankless Water Heater, Water Filtration System
Furnished:
No
Floor:
Carpet, Ceramic Tile
Levels:
One
Additional Features
Property Sub Type:
Single Family Residence
Style:
N/A
Year Built:
2020
Construction Type:
Block, Stucco
Garage Spaces:
Yes
Covered Spaces:
N/A
Direction Faces:
Southwest
Pets Allowed:
Yes
Special Condition:
None
Additional Features:
Sidewalk, Sliding Doors
Additional Features 2:
N/A
Map
- Address2743 RIVER CREEK LN
Featured Properties