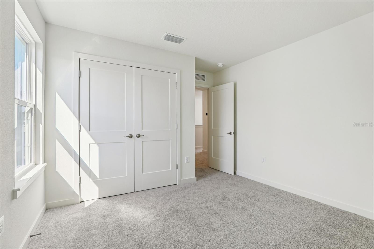
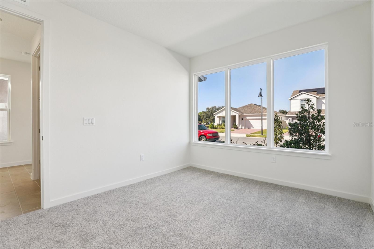
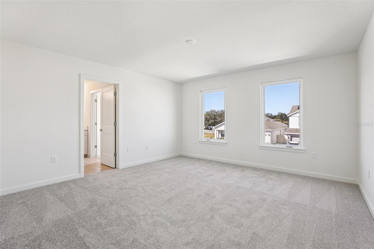
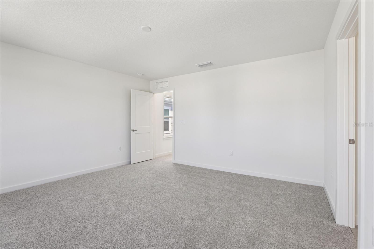
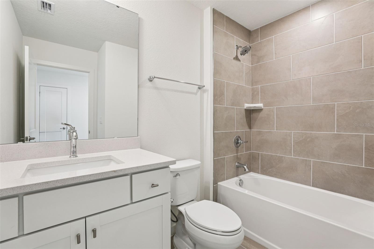
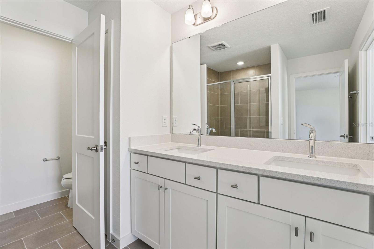
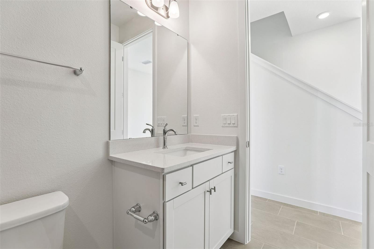
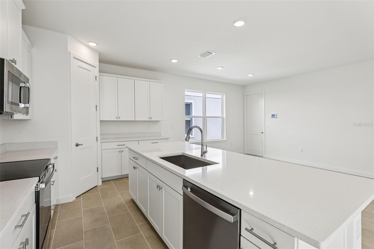
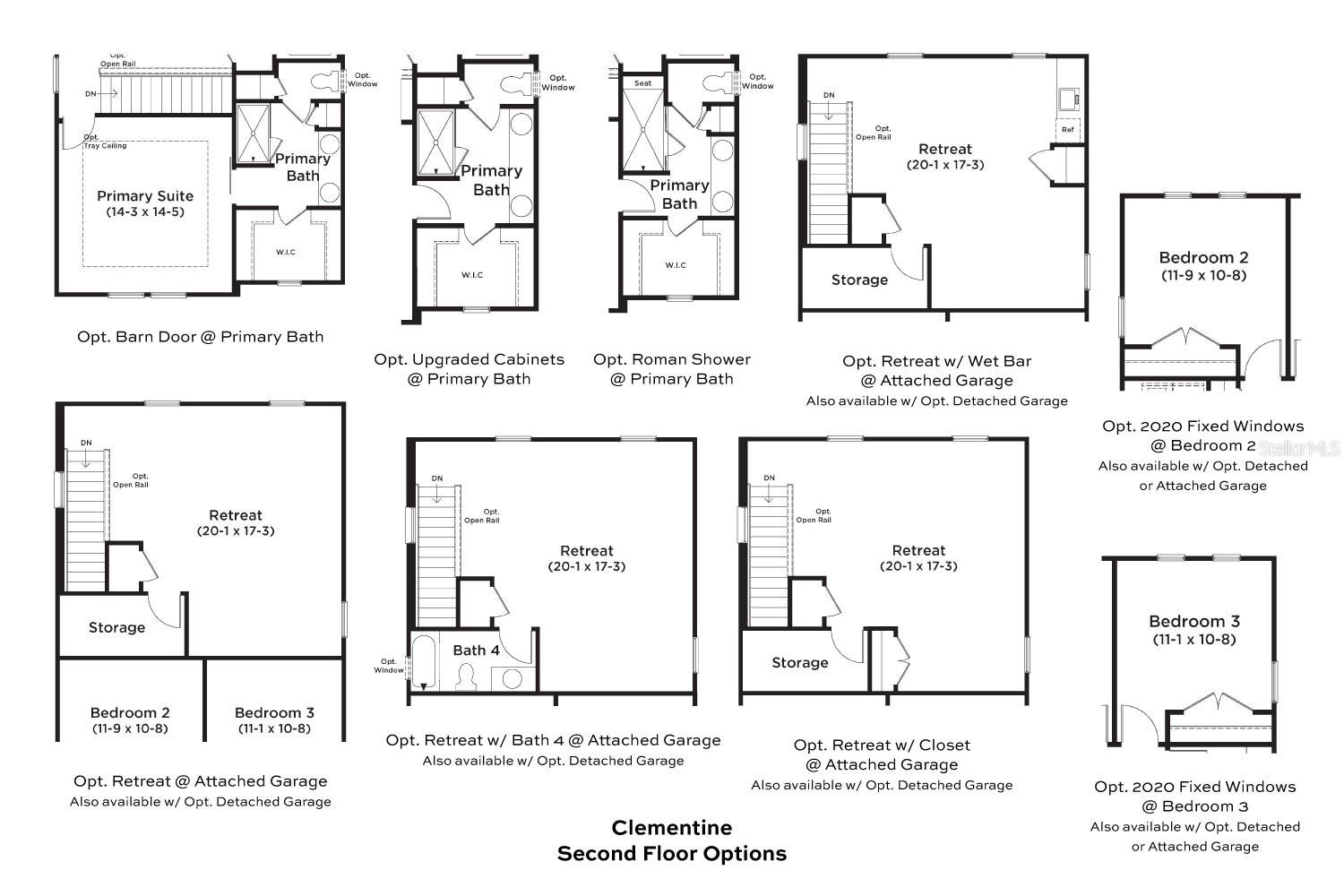
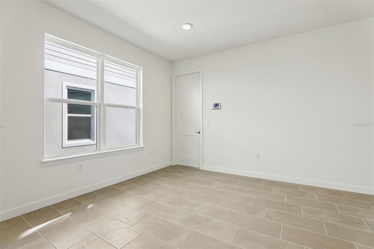
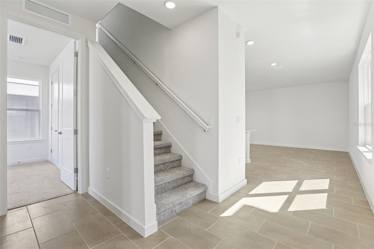
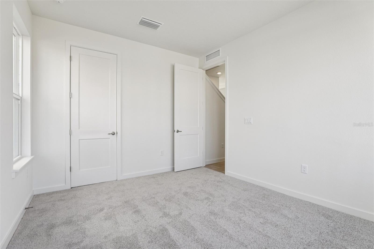
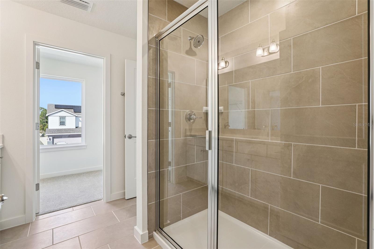
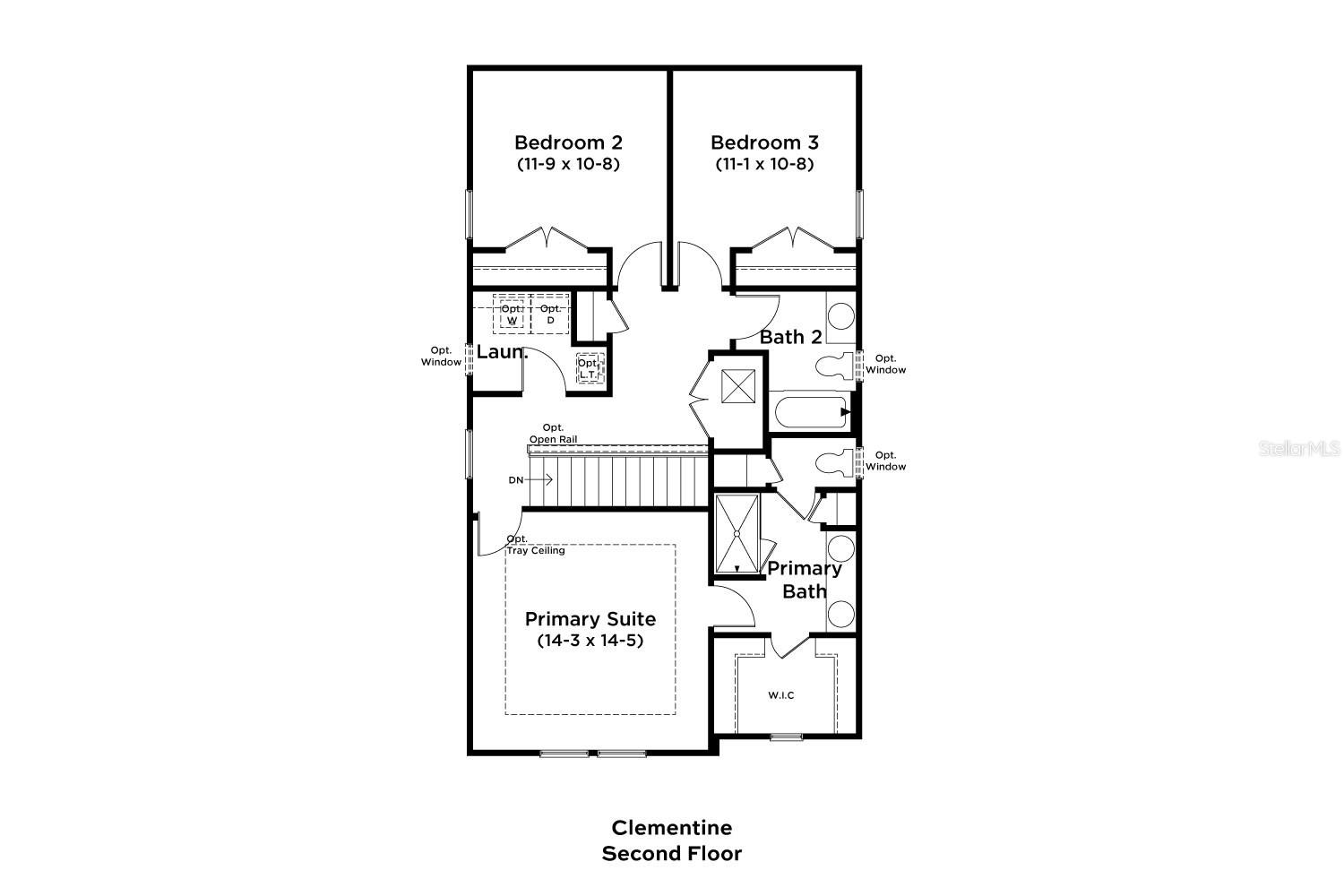
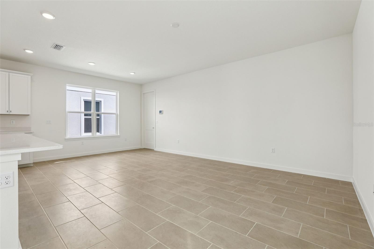
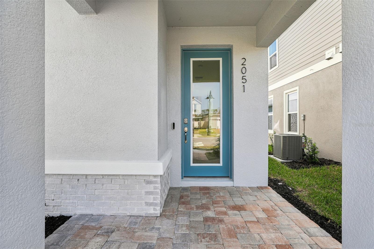
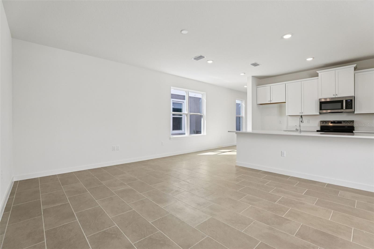
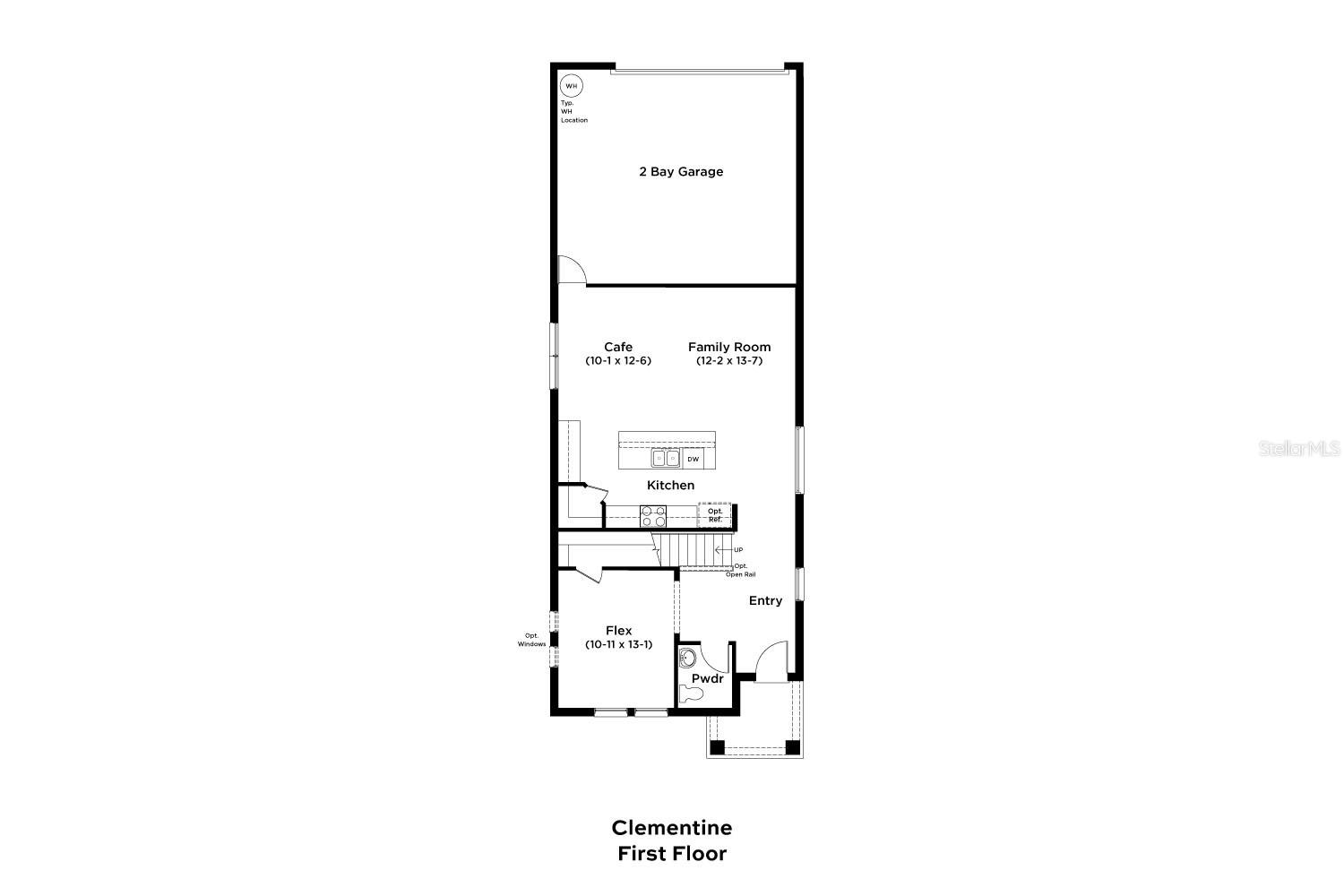
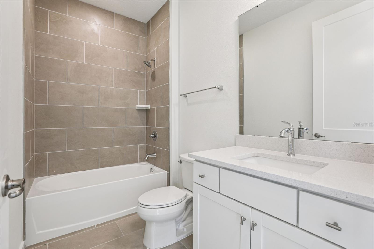
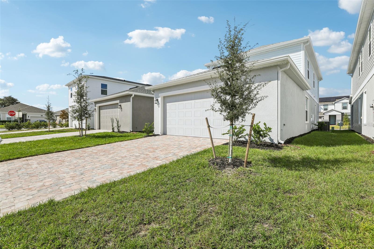
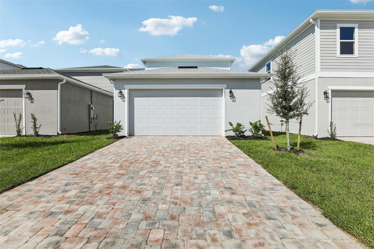
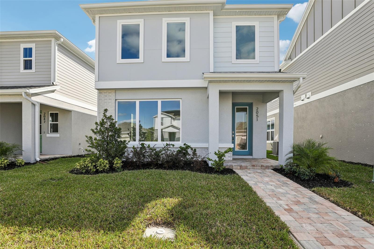
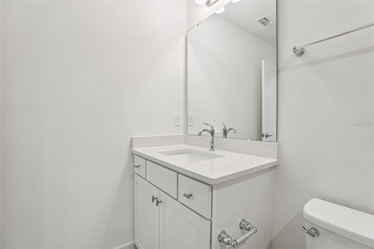
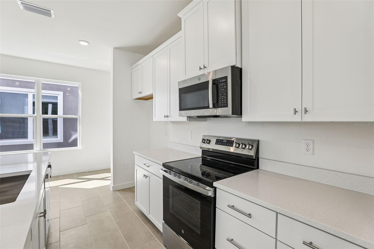
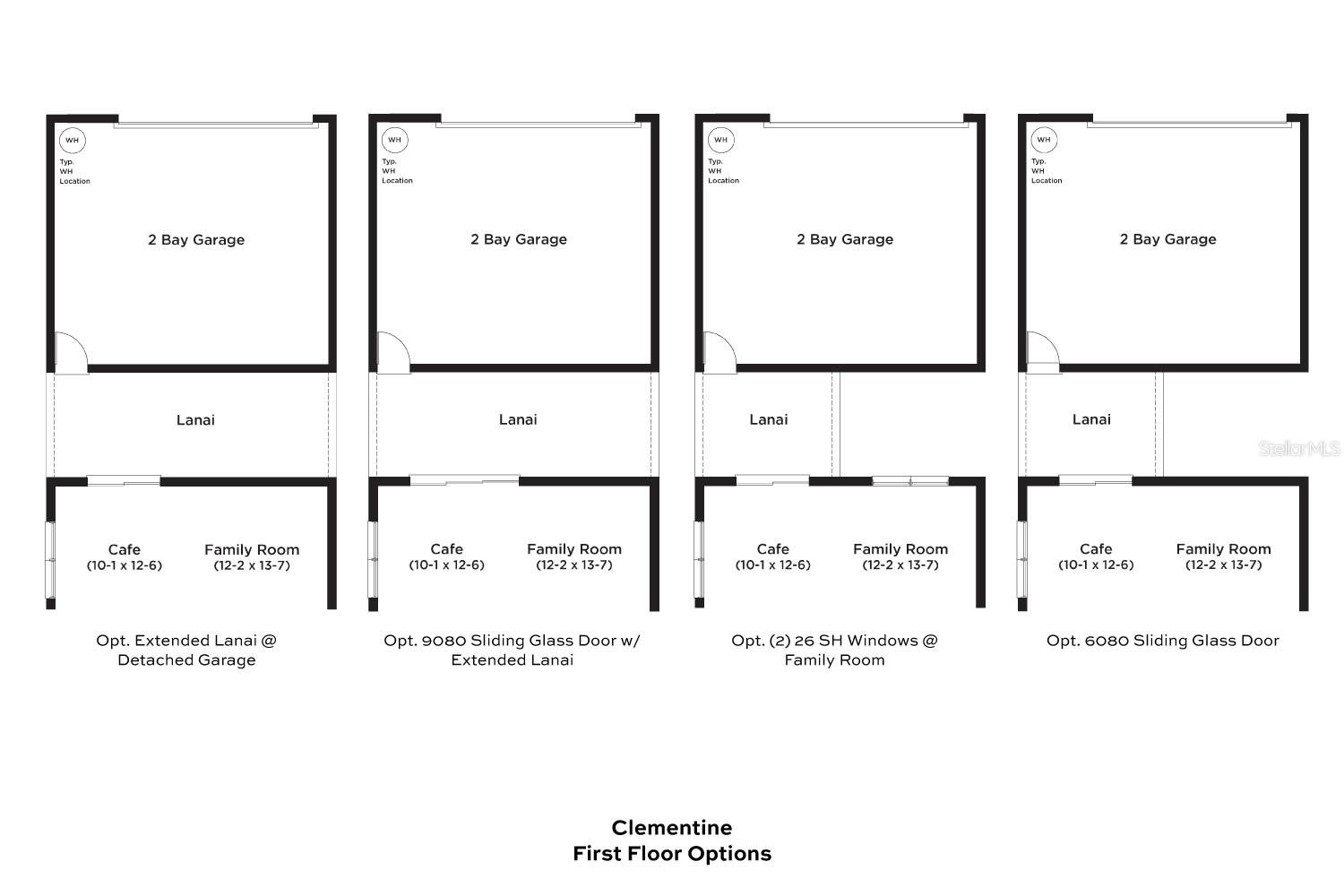
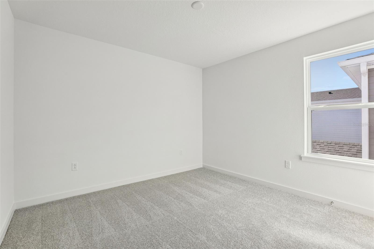
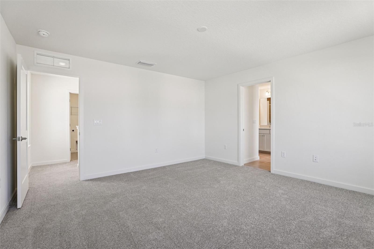
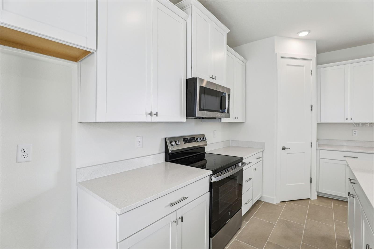
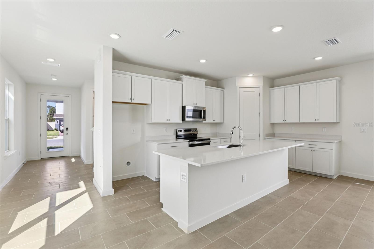
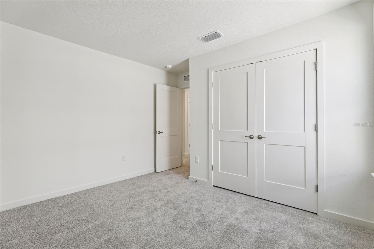
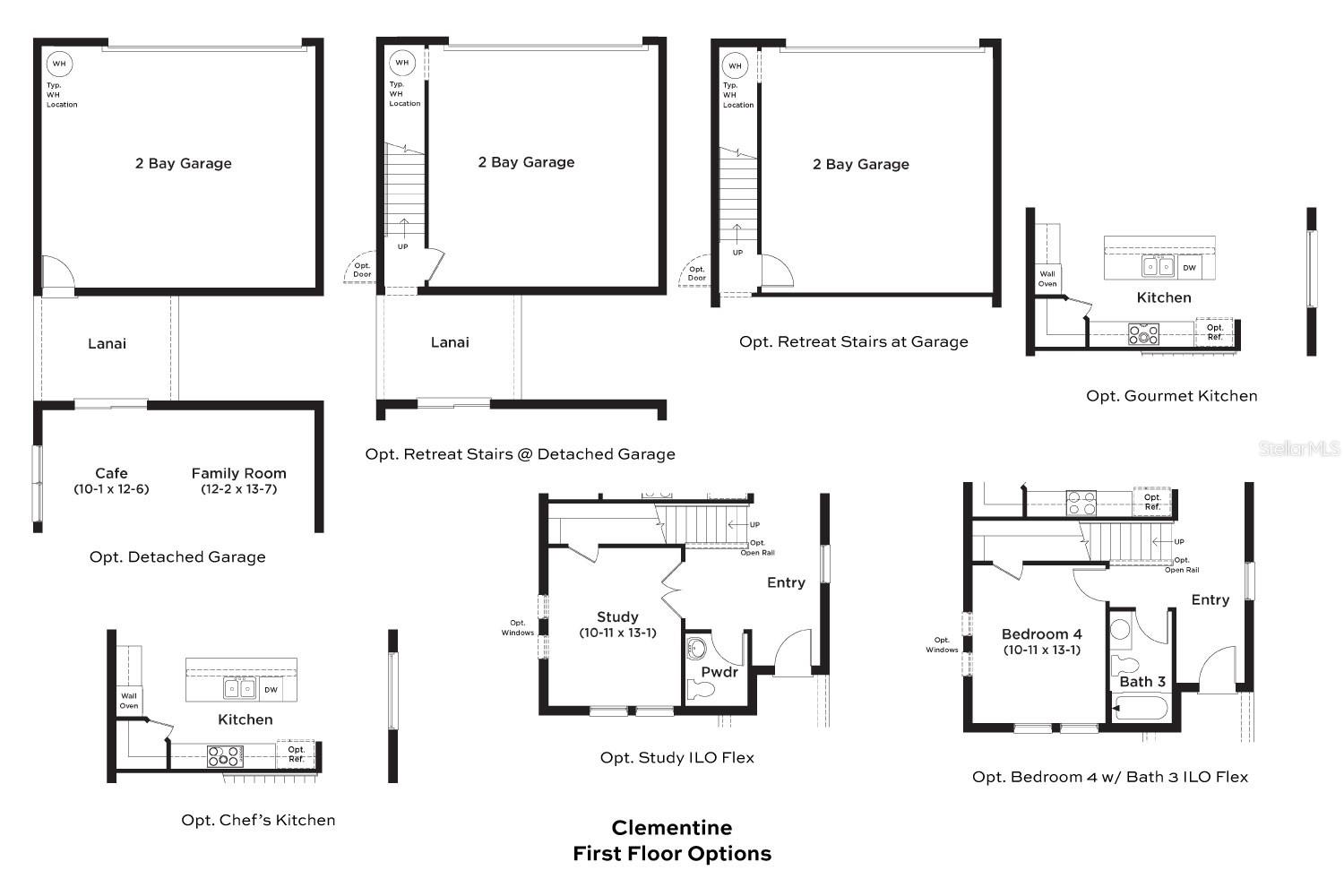
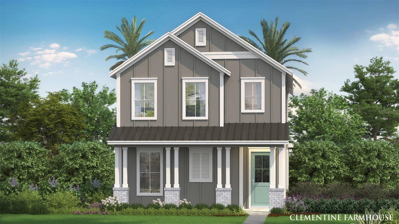
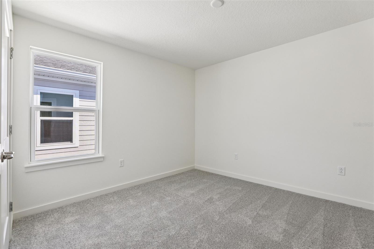
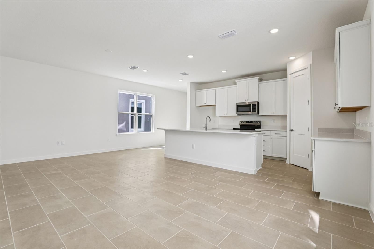
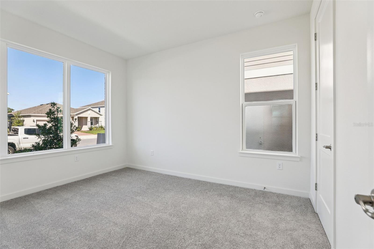
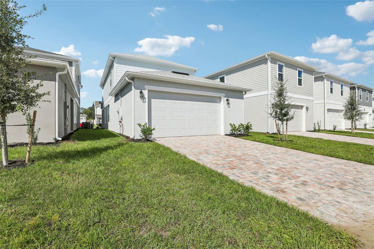
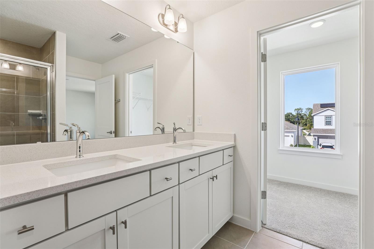
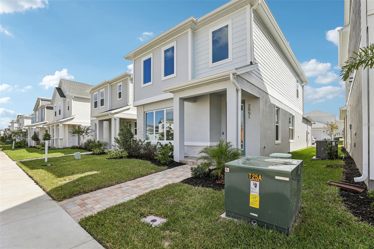
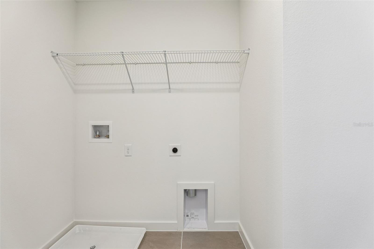
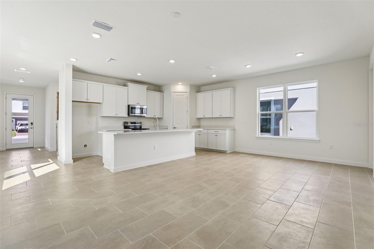
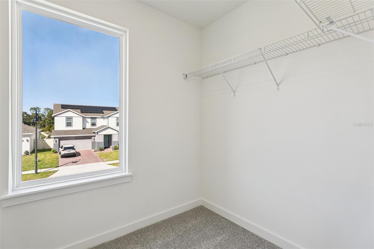
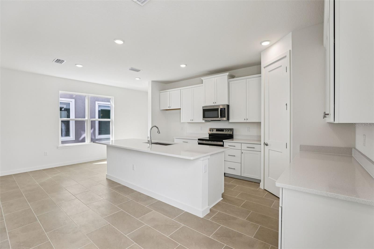
Active
2051 IORIO ST
$419,990
Features:
Property Details
Remarks
MOVE-IN READY! This brand new construction, two-story home (The Clementine) is stunning with a contemporary exterior elevation. The home features 4 bedrooms and 3 full bathrooms all at 1,929 sq ft. of living space. As you enter this home through the 8' glass entry door you are welcome with an open spacious foyer with access to a downstairs guest bedroom with full bath. As you continue on you will find ceramic tile flooring that leads you to the open-concept living room, dining room, and kitchen that boasts a large eat-in island all surrounded by granite countertops and cabinets with walk-in pantry. Moving to the second level, you have quick access to the generously sized primary suite that accesses your private bathroom with glass enclosed free standing shower, separate water closet with linen space, dual vanities and the roomy, well-lit walk-in closet. Adjacent to the primary suite is your walk-in laundry room with nearby secondary bedrooms and guest bath. Don't miss the opportunity schedule your private showing of this home today!
Financial Considerations
Price:
$419,990
HOA Fee:
66
Tax Amount:
$2703.54
Price per SqFt:
$217.72
Tax Legal Description:
TRINITY PLACE PH 1 PB 33 PGS 175-181 LOT 72
Exterior Features
Lot Size:
3485
Lot Features:
City Limits, Landscaped, Sidewalk, Paved
Waterfront:
No
Parking Spaces:
N/A
Parking:
Driveway, Garage Door Opener, Off Street, On Street
Roof:
Shingle
Pool:
No
Pool Features:
N/A
Interior Features
Bedrooms:
4
Bathrooms:
3
Heating:
Central, Electric, Heat Pump
Cooling:
Central Air
Appliances:
Dishwasher, Disposal, Electric Water Heater, Microwave, Range
Furnished:
Yes
Floor:
Carpet, Tile
Levels:
Two
Additional Features
Property Sub Type:
Single Family Residence
Style:
N/A
Year Built:
2025
Construction Type:
Block, Cement Siding, HardiPlank Type, Stucco, Frame
Garage Spaces:
Yes
Covered Spaces:
N/A
Direction Faces:
Southwest
Pets Allowed:
Yes
Special Condition:
None
Additional Features:
Lighting, Rain Gutters, Sidewalk, Sprinkler Metered
Additional Features 2:
No short term rentals, 6 month plus.
Map
- Address2051 IORIO ST
Featured Properties