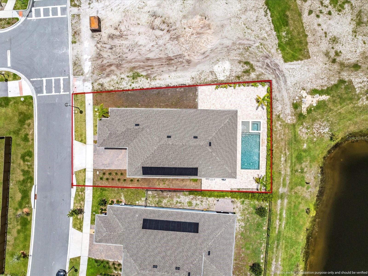
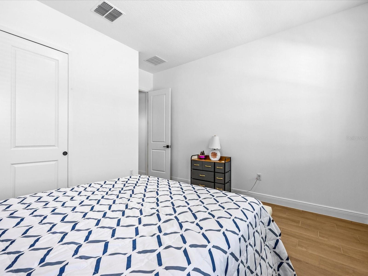
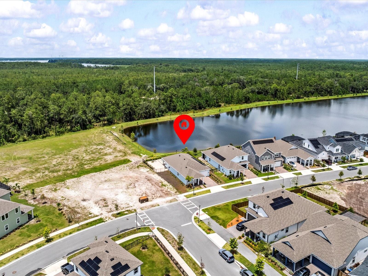
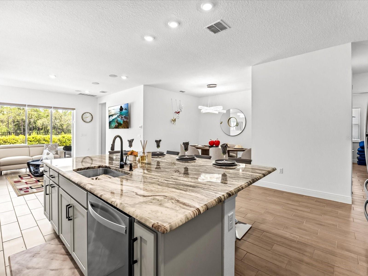
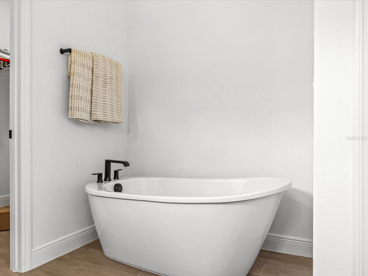
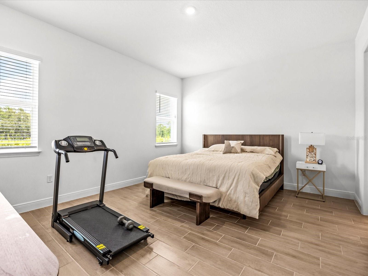
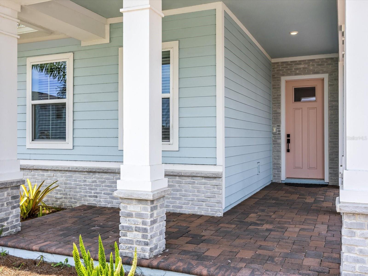
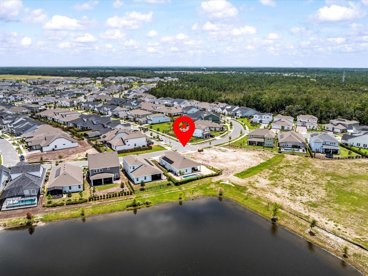
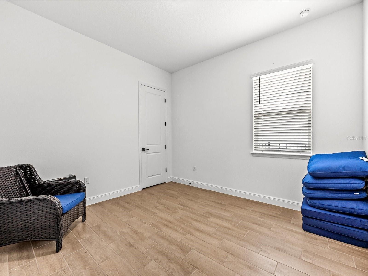
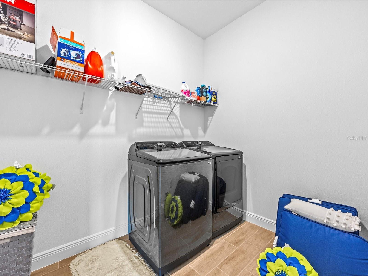
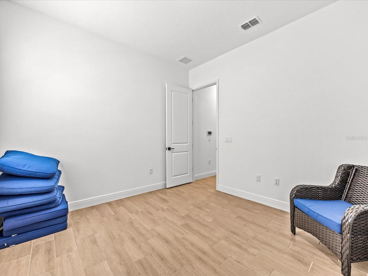
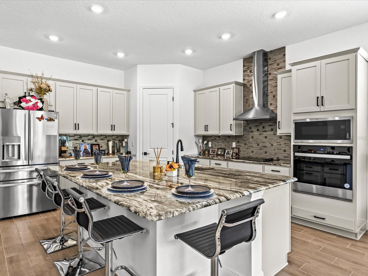
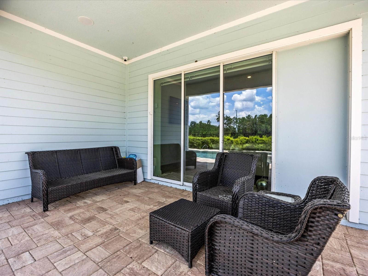
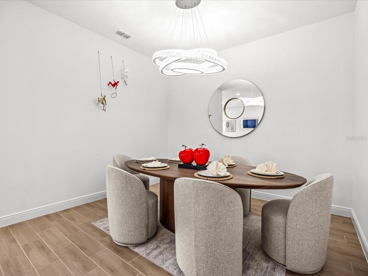
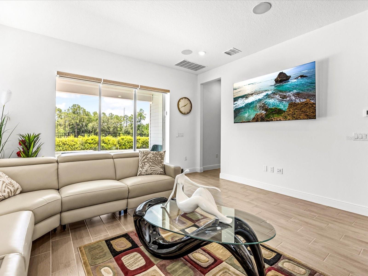
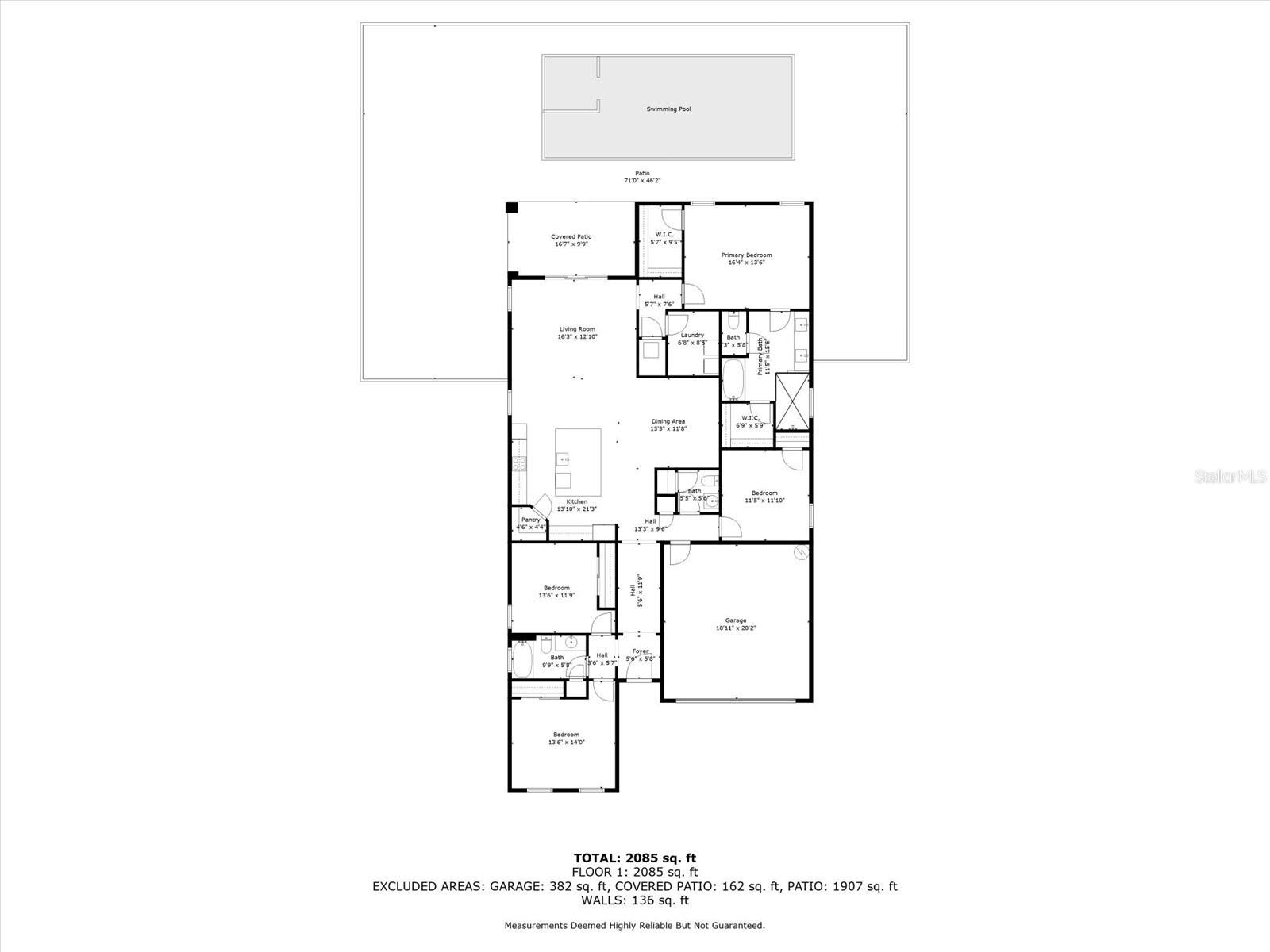
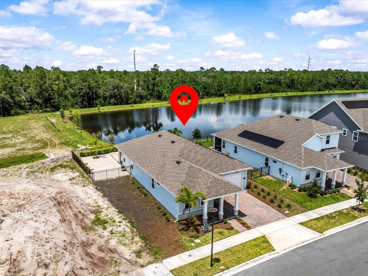
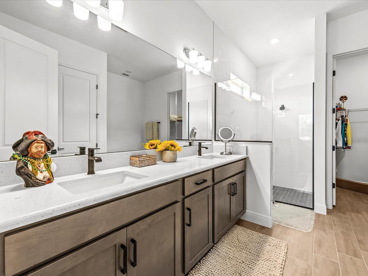
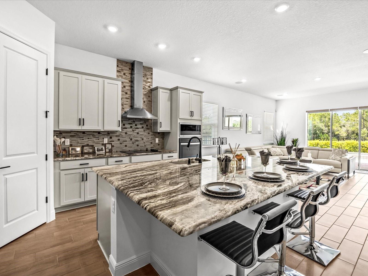
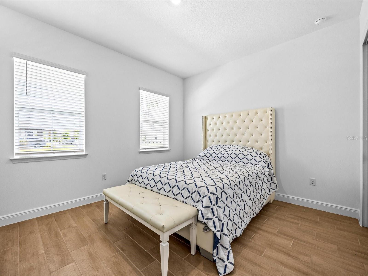
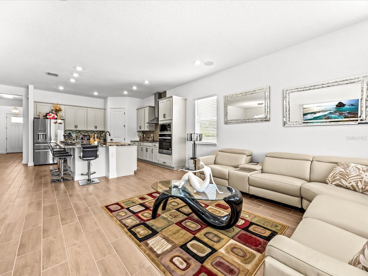
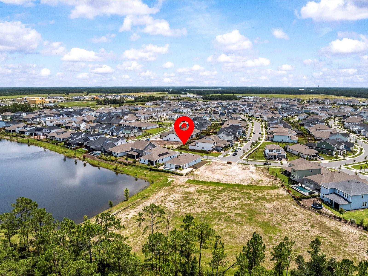
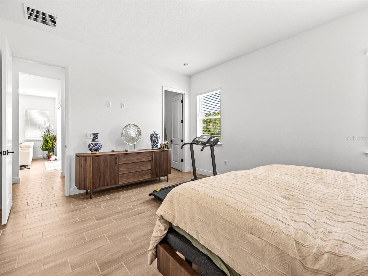
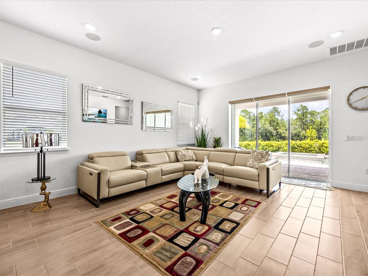
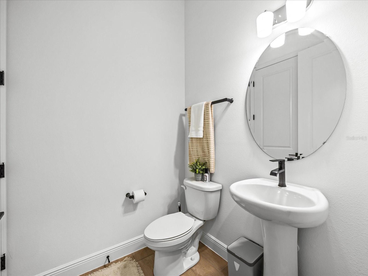
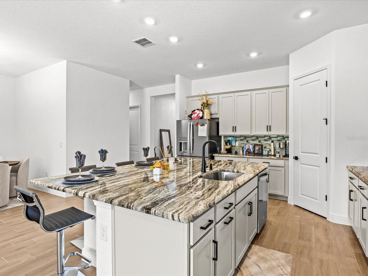
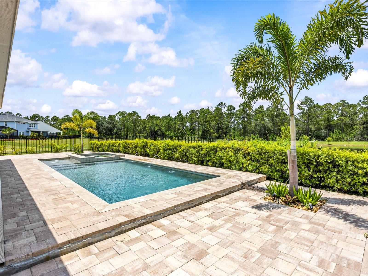
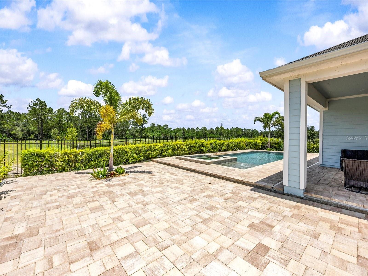
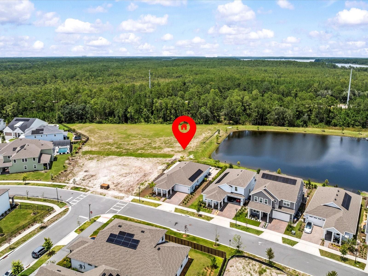
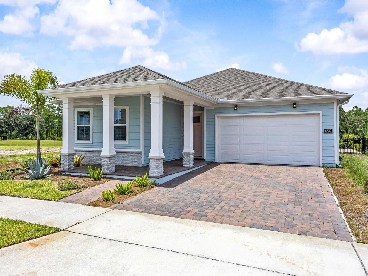
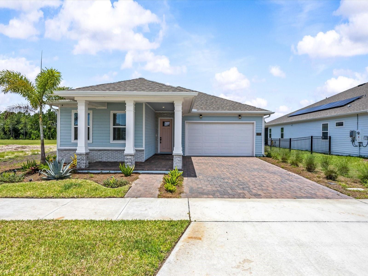
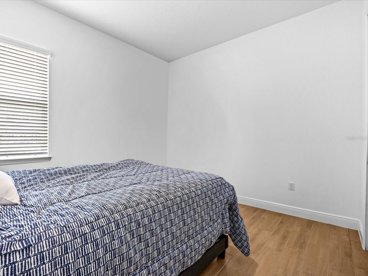
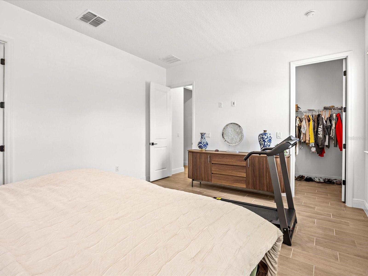
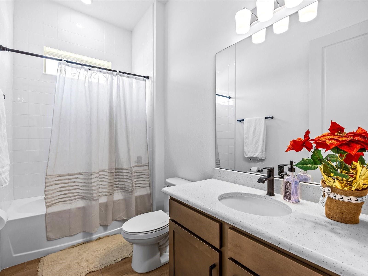
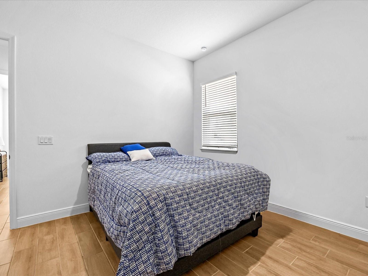
Active
6320 TRAILBLAZE BND
$719,000
Features:
Property Details
Remarks
Why wait to build when you can own this rare, move-in ready gem? Situated on an oversized corner lot with serene lake and conservation views, this stunning 4-bedroom, 2.5-bath pool home with spa is located in the highly sought-after community of Weslyn Park, part of the Sunbridge master plan. Designed with wood-look tile flooring throughout and no carpet, this home offers a bright, open layout ideal for modern living. At the front of the home, two secondary bedrooms share a full bath, perfect for guests or family. At the heart of the home, there is a spacious great room and gourmet kitchen featuring an oversized quartz island, built-in oven, cooktop, upgraded stainless steel appliances, soft-close cabinetry, custom backsplash, and a walk-in pantry with built-in shelving. A versatile flex room offers the perfect space for a home office or a fourth bedroom. The private primary suite is tucked away and offers a spa-like retreat with a freestanding soaking tub, walk-in shower, dual vanities, and a custom walk-in closet. Step outside to your private backyard oasis; a covered lanai and expansive paver pool deck overlook lush landscaping, a fenced yard, and a pool and spa, with no rear or left-side neighbors for maximum privacy. This is more than a home, it’s a lifestyle. Schedule your private showing of this one-of-a-kind pool home today!
Financial Considerations
Price:
$719,000
HOA Fee:
138
Tax Amount:
$4012.19
Price per SqFt:
$319.7
Tax Legal Description:
WESLYN PARK PH 3 PB 34 PGS 38-52 LOT 95
Exterior Features
Lot Size:
8276
Lot Features:
Corner Lot, Oversized Lot, Paved
Waterfront:
No
Parking Spaces:
N/A
Parking:
N/A
Roof:
Shingle
Pool:
Yes
Pool Features:
Deck, Gunite, Heated, In Ground, Lighting, Salt Water
Interior Features
Bedrooms:
4
Bathrooms:
3
Heating:
Central, Electric
Cooling:
Central Air
Appliances:
Convection Oven, Cooktop, Dishwasher, Disposal, Dryer, Electric Water Heater, Microwave, Washer
Furnished:
No
Floor:
Ceramic Tile
Levels:
One
Additional Features
Property Sub Type:
Single Family Residence
Style:
N/A
Year Built:
2024
Construction Type:
HardiPlank Type, Frame
Garage Spaces:
Yes
Covered Spaces:
N/A
Direction Faces:
South
Pets Allowed:
No
Special Condition:
None
Additional Features:
Lighting, Rain Gutters, Sidewalk
Additional Features 2:
SEE HOA FOR MORE INFO
Map
- Address6320 TRAILBLAZE BND
Featured Properties