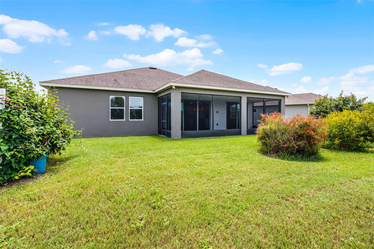
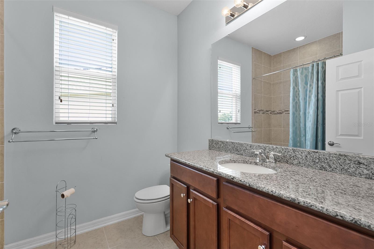
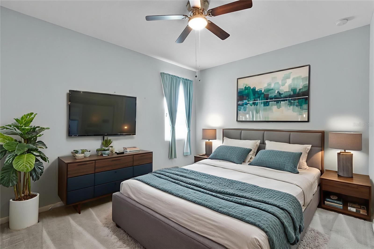
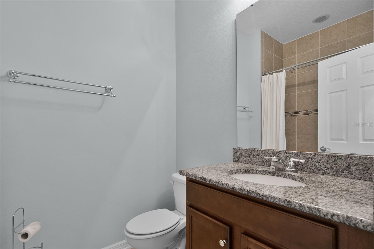
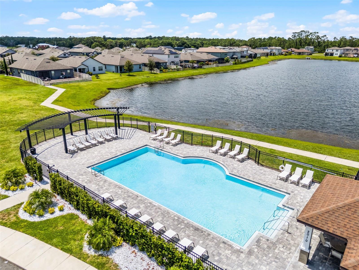
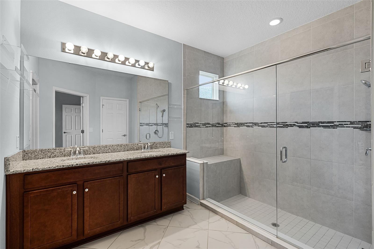
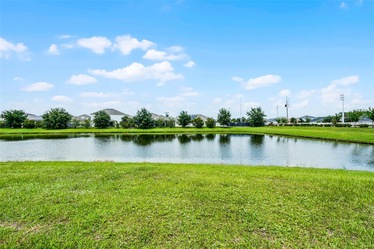
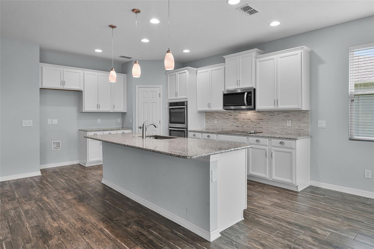
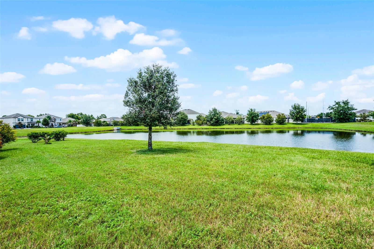
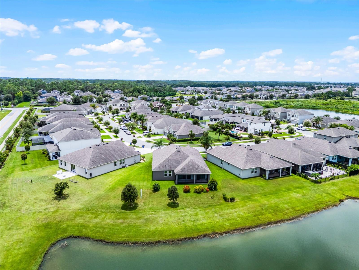
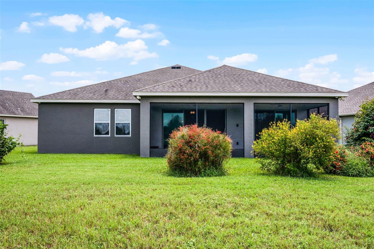
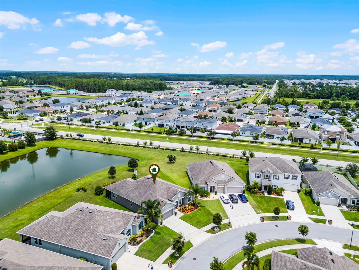
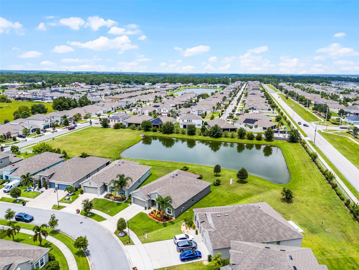
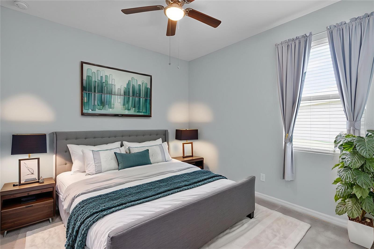
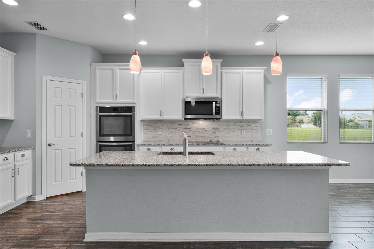
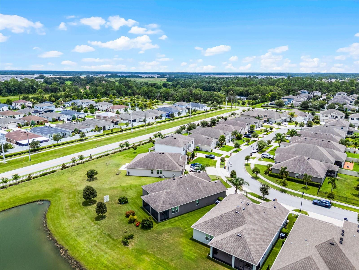
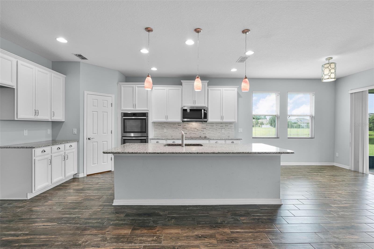
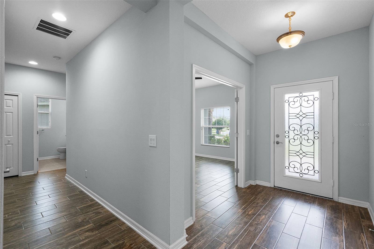
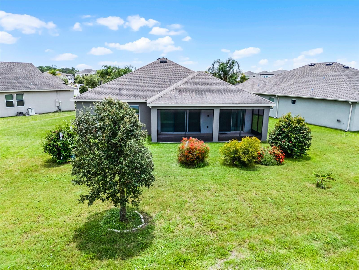
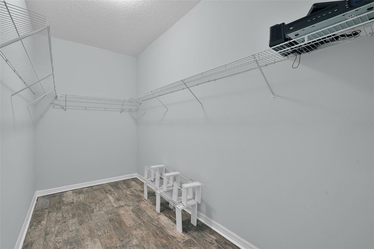
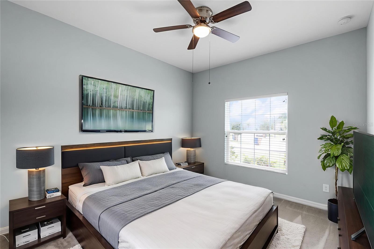
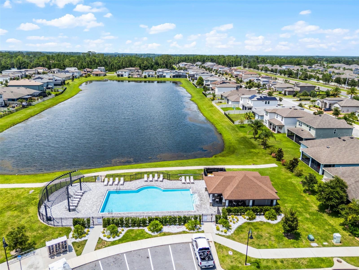
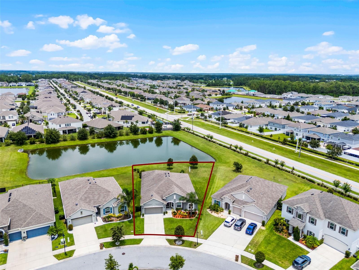
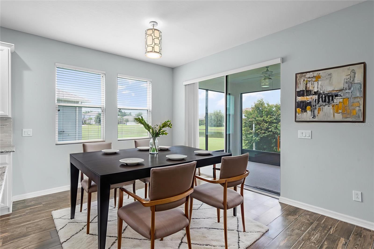
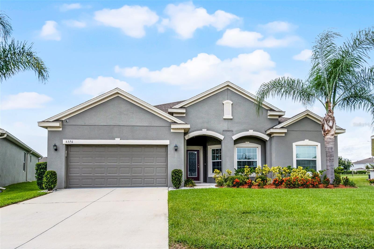
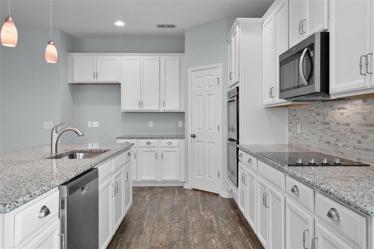
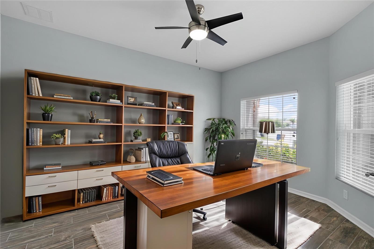
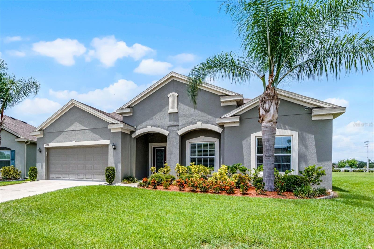
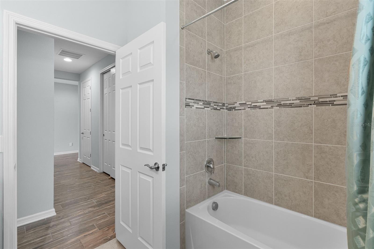
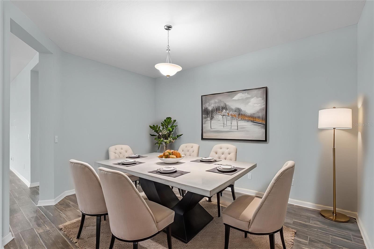
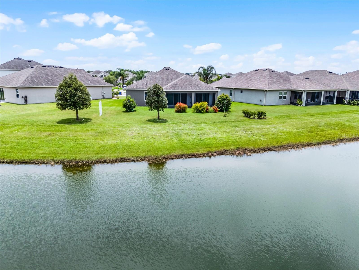
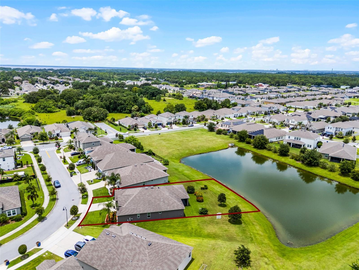
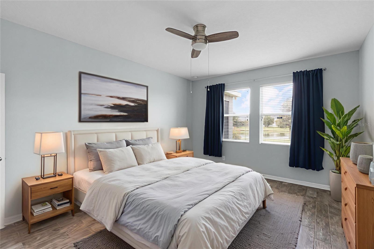
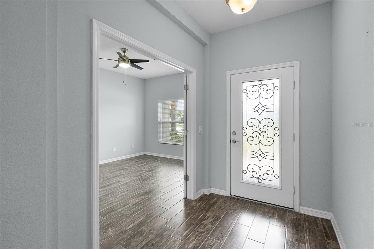
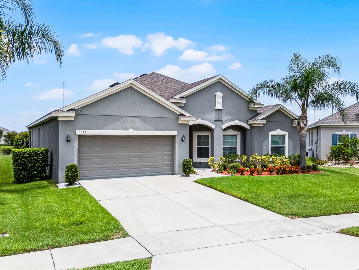
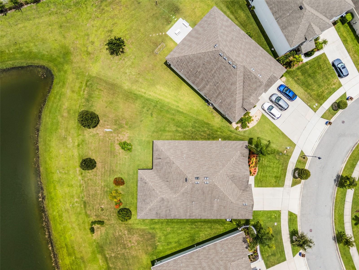
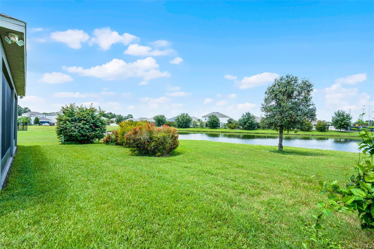
Active
5376 RAGUSA LOOP
$497,000
Features:
Property Details
Remarks
One or more photo(s) has been virtually staged. Welcome to this beautiful 4 bedroom / 3 bathroom / 2 car garage home WITH SEPARATE OFFICE in Saint Cloud! With almost 2,500 SqFt of living space and WATERFRONT pond views, this home has plenty of features throughout. Walking up to the property, you'll immediately be greeted by the meticulously landscaped yard with tropical landscaping. Once inside, you'll be greeted by an open floor plan, complete with luxury wood look tile flooring throughout the main living areas. The kitchen features a spacious center island, granite countertops, tiled backsplash, WALK-IN PANTRY, stainless steel appliances, ant plenty of cabinetry / counter space! The primary suite is oversized, with nice view of the lake, an amazing walk-in shower, dual vanity sink, and a 12'x6' walk-in closet! The other three bedrooms offer a generous amount of space as well. The separate PRIVATE OFFICE allows for work-at-home environments, but would also make a great bonus room. Additionally, there's a separate formal dining room space, great for hosting larger dinners! The outdoor SCREENED-IN PATIO is huge, offering plenty of space for furniture and outdoor living. The home overlooks the pond and has a large backyard space! Located not far Orlando's International Airport, restaurants, shopping, hospitals, and major highways, allowing easy access to other areas of Orlando and the theme parks! The community also offers a luxurious COMMUNITY POOL overlooking one of the ponds. Call now for your private showing!
Financial Considerations
Price:
$497,000
HOA Fee:
310
Tax Amount:
$3136
Price per SqFt:
$204.19
Tax Legal Description:
SUNSET GROVE PH 1 PB 25 PGS 46-50 LOT 59
Exterior Features
Lot Size:
11326
Lot Features:
In County, Landscaped, Sidewalk, Paved
Waterfront:
Yes
Parking Spaces:
N/A
Parking:
N/A
Roof:
Shingle
Pool:
No
Pool Features:
N/A
Interior Features
Bedrooms:
4
Bathrooms:
3
Heating:
Central, Electric
Cooling:
Central Air
Appliances:
Built-In Oven, Cooktop, Dishwasher, Microwave
Furnished:
Yes
Floor:
Carpet, Tile
Levels:
One
Additional Features
Property Sub Type:
Single Family Residence
Style:
N/A
Year Built:
2018
Construction Type:
Block, Stucco
Garage Spaces:
Yes
Covered Spaces:
N/A
Direction Faces:
Southwest
Pets Allowed:
Yes
Special Condition:
None
Additional Features:
Lighting, Sidewalk, Sliding Doors, Sprinkler Metered
Additional Features 2:
Buyer / buyer's agent to verify any lease restrictions with HOA and county
Map
- Address5376 RAGUSA LOOP
Featured Properties