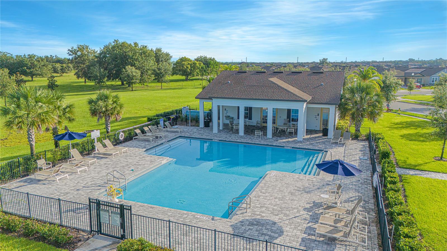
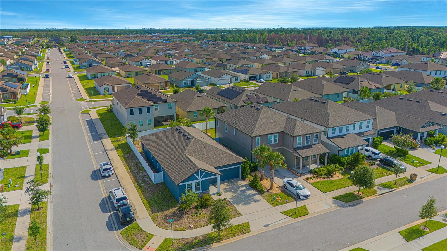
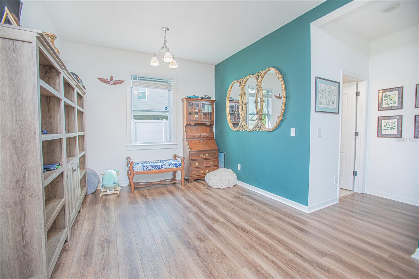
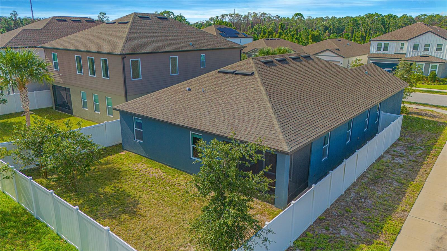
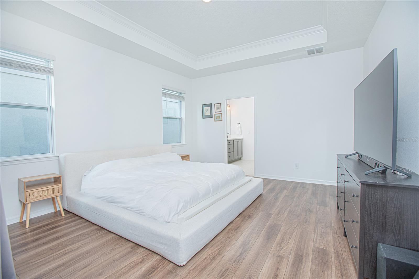
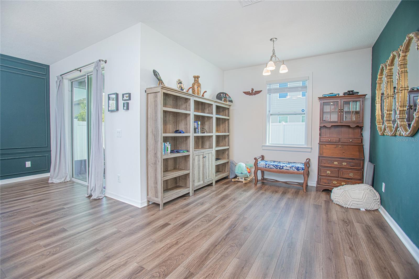
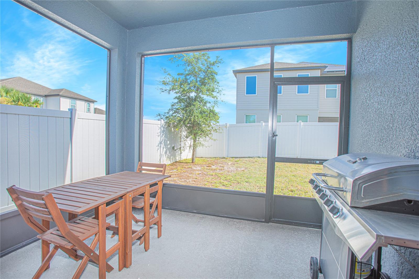
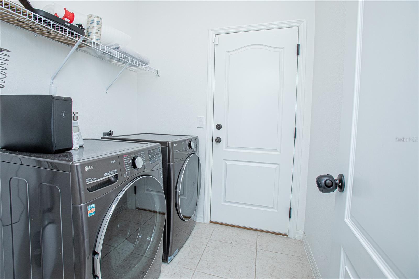
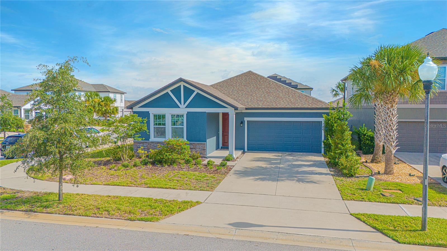
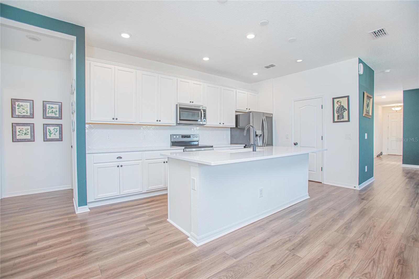
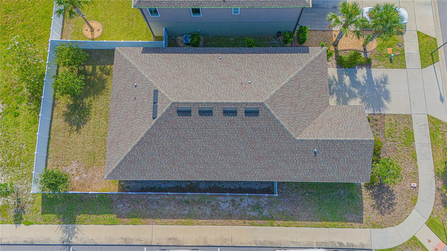
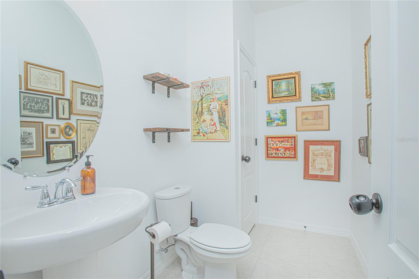
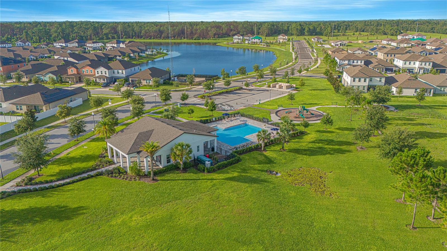
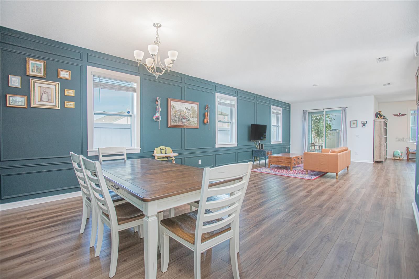
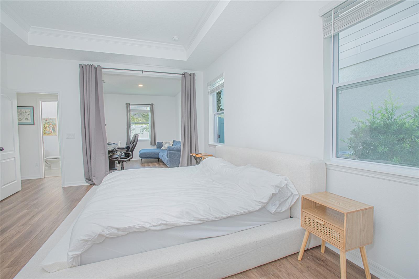
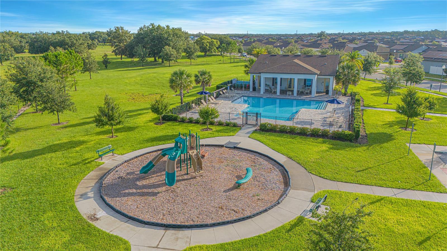
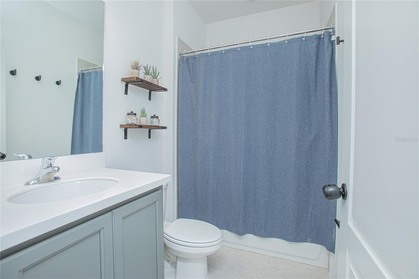
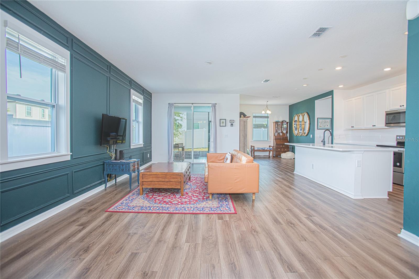
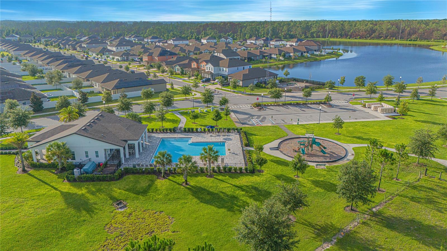
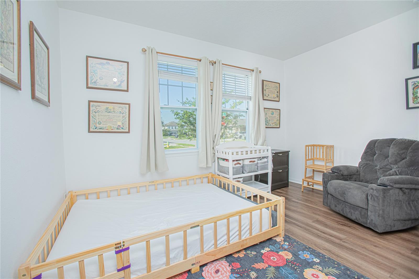
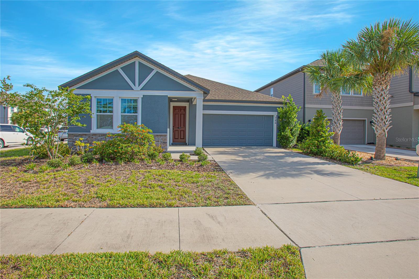
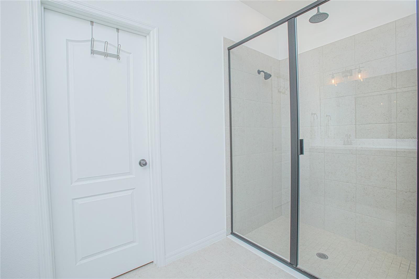
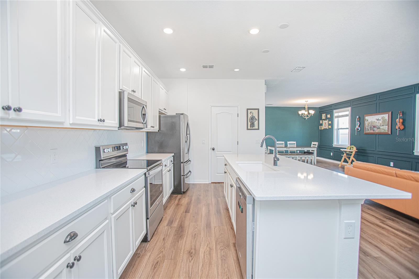
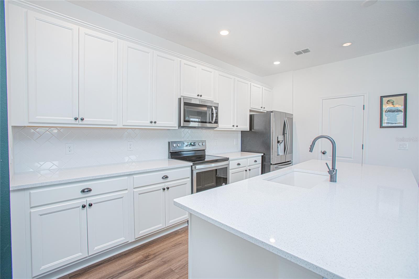
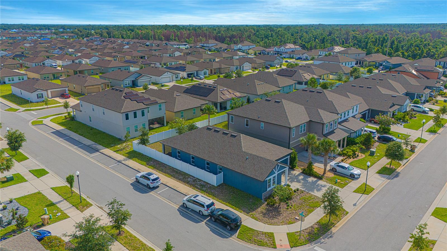
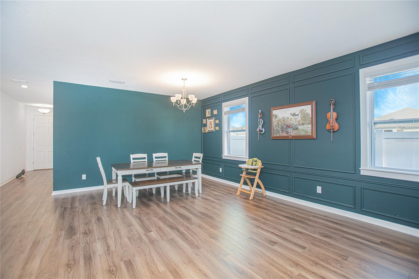
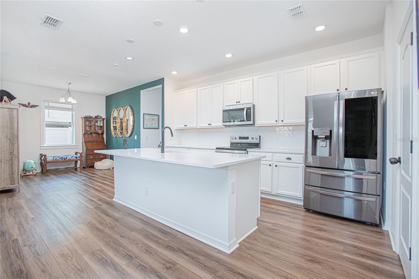
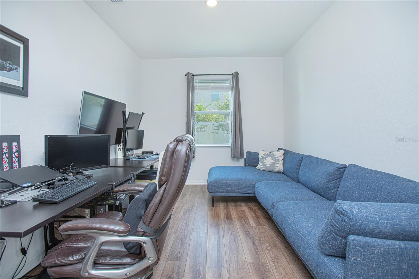
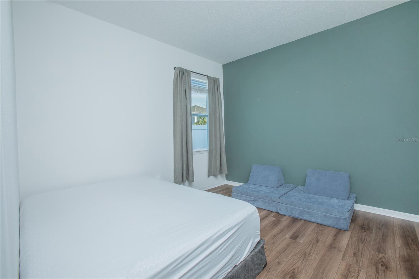
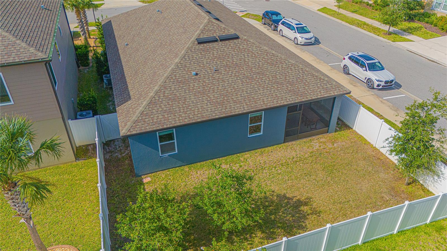
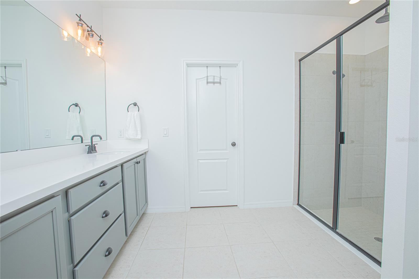
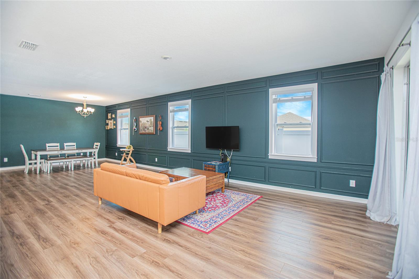
Active
786 STEERVIEW ST
$399,999
Features:
Property Details
Remarks
This stunning plant model by Ashton Woods, built in 2021, sits on a spacious corner lot in a quiet, family-friendly neighborhood. Featuring 3 bedrooms, 2.5 bathrooms, and a 2-car garage, this beautifully maintained home offers a thoughtful open-concept layout perfect for modern living. Enjoy luxury vinyl flooring throughout the main living areas, elegant crown molding, and chair rails that add a touch of sophistication. The kitchen is a chef’s dream with quartz countertops, stainless steel appliances, wood cabinetry, and a seamless flow into the dining and living room combo, ideal for entertaining. Step outside to a screened-in lanai overlooking a fully fenced yard with vinyl fencing—a great space for pets, play, or gardening. Extra side parking adds convenient guest space, and the irrigation system helps keep the yard green year-round. The front and side yards have been freshly upgraded with new sod, enhancing the home’s curb appeal. Additional features include, Newer interior paint, Tile flooring in all bathrooms: Laundry room inside, Low HOA, Fantastic community amenities including a pool, playground, and clubhouse. Don't miss your chance to own this move-in ready gem in one of St Cloud's most desirable communities!
Financial Considerations
Price:
$399,999
HOA Fee:
78
Tax Amount:
$5297.93
Price per SqFt:
$178.25
Tax Legal Description:
SUNBROOKE PH 1 PB 28 PGS 86-91 LOT 162
Exterior Features
Lot Size:
6098
Lot Features:
N/A
Waterfront:
No
Parking Spaces:
N/A
Parking:
N/A
Roof:
Shingle
Pool:
No
Pool Features:
N/A
Interior Features
Bedrooms:
3
Bathrooms:
3
Heating:
Central
Cooling:
Central Air
Appliances:
Dryer, Range, Refrigerator, Washer
Furnished:
No
Floor:
Tile, Vinyl
Levels:
One
Additional Features
Property Sub Type:
Single Family Residence
Style:
N/A
Year Built:
2021
Construction Type:
Block, Stucco
Garage Spaces:
Yes
Covered Spaces:
N/A
Direction Faces:
North
Pets Allowed:
Yes
Special Condition:
None
Additional Features:
N/A
Additional Features 2:
verify directly with HOA
Map
- Address786 STEERVIEW ST
Featured Properties