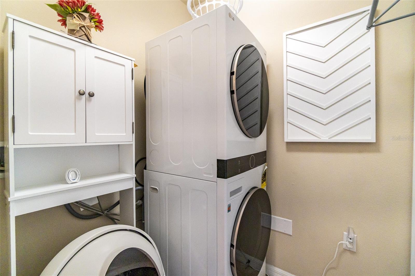
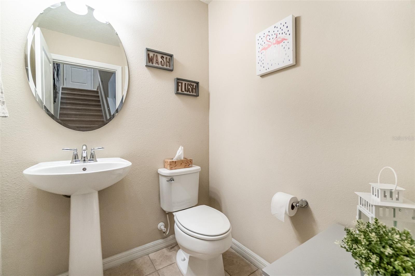
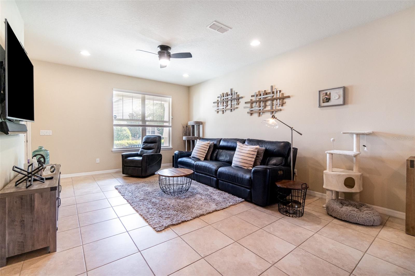
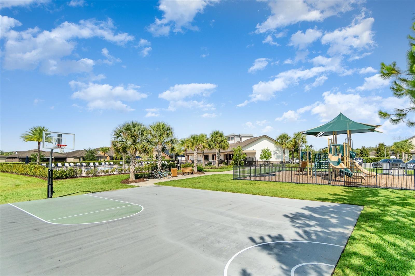
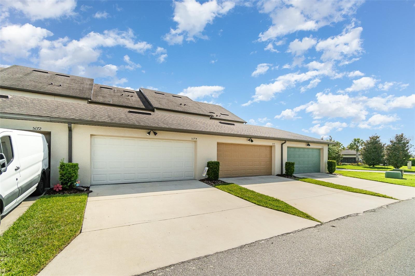
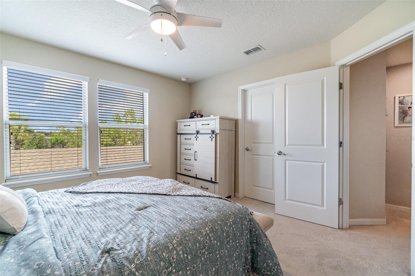
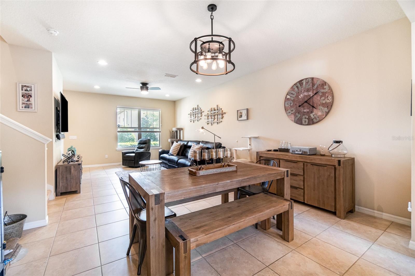
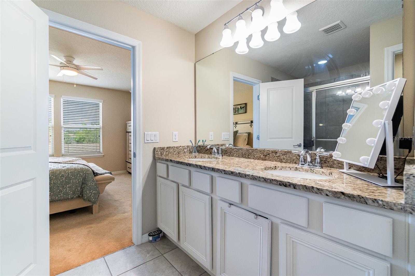
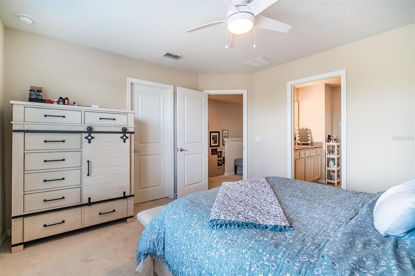
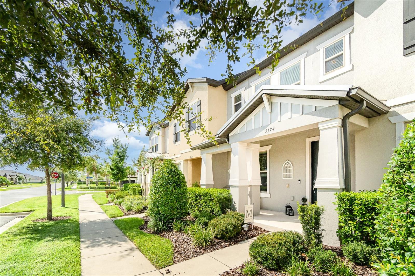
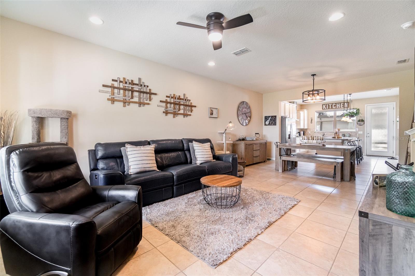
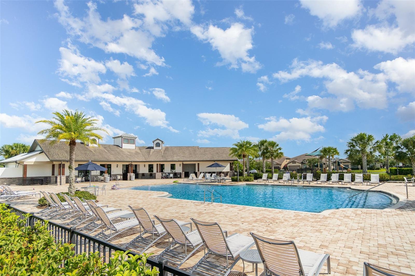
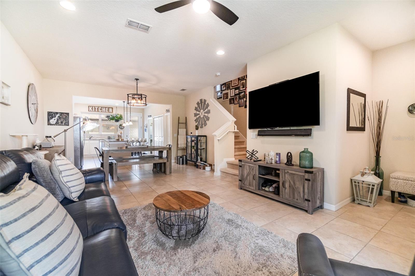
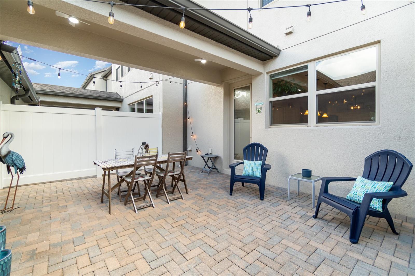
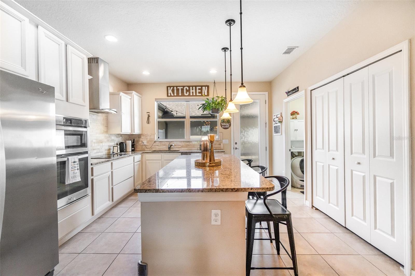
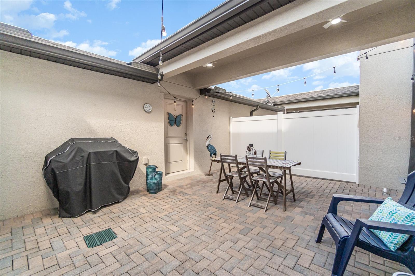
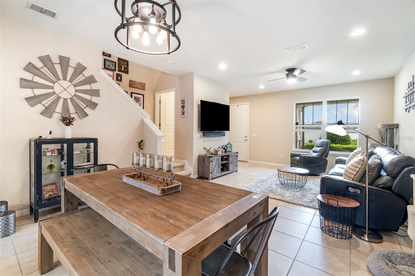
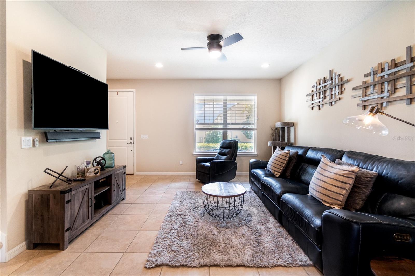
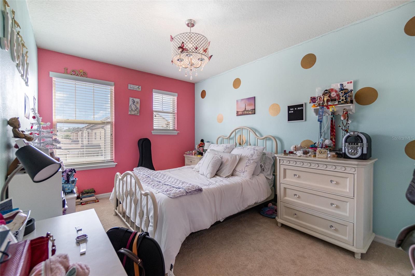
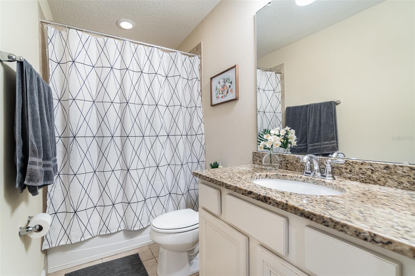
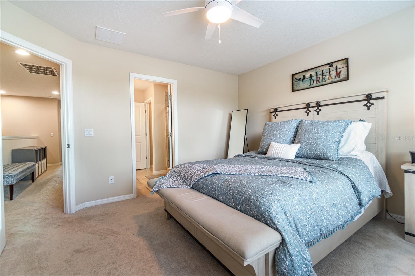
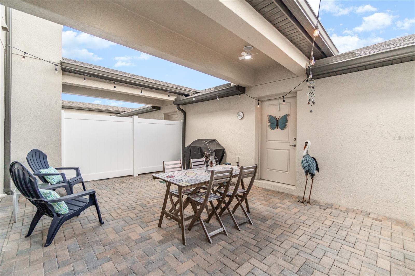
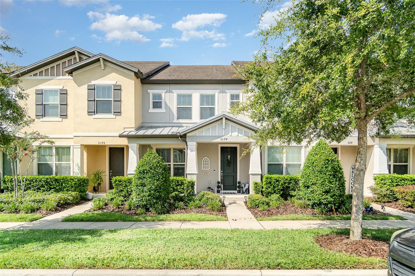
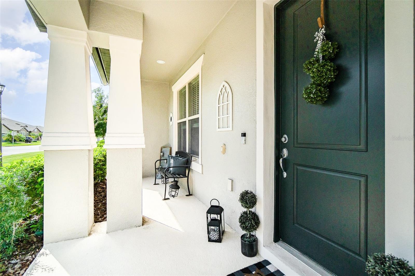
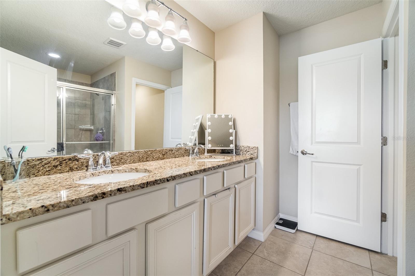
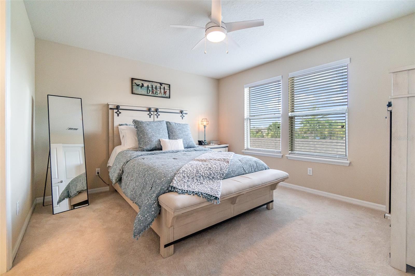
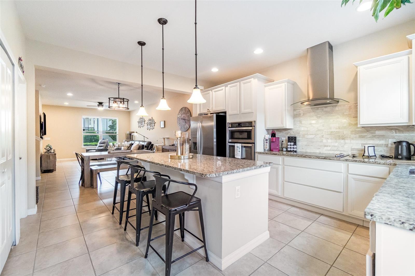
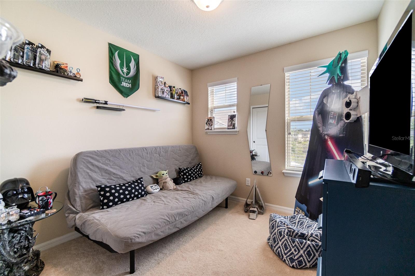
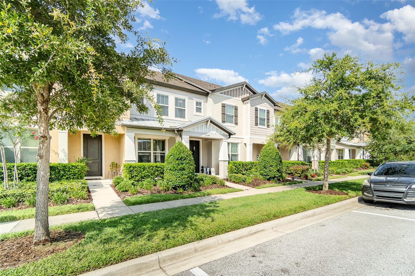
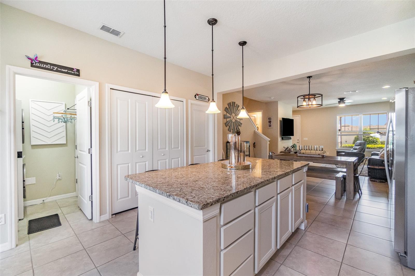
Active
5174 CASPIAN ST
$379,000
Features:
Property Details
Remarks
Welcome Home to Lakeshore at Narcoossee – Where Lifestyle Meets Luxury! This beautifully maintained 3-bedroom, 2.5-bath townhome offers the perfect combination of location, convenience, and resort-style living. Nestled in one of the area's most desirable gated communities, you’ll enjoy close proximity to Lake Nona, Orlando International Airport, and charming downtown St. Cloud. Inside, the home features a spacious, open layout with a chef-inspired kitchen, granite countertops, a large island. The living area is big and perfect for family gatherings. Enjoy the convenience of a main-level laundry room. Upstairs, three oversized bedrooms each offer big closets and private ensuite baths, creating the perfect blend of comfort and privacy. Step outside to your private, brick-paved lanai with café lights—perfect for relaxing or entertaining. A two-car garage and ample guest parking add even more convenience. Community amenities include a resort-style pool, fitness center, playground, basketball courts, clubhouse, and a private fishing pier with boat slips and access to East Lake Toho. Plus, a new Publix is right across the street, and top-rated Narcoossee schools are next door with secure gated access. This move-in-ready home is priced to sell—schedule your private showing today and experience Lakeshore living at its finest!
Financial Considerations
Price:
$379,000
HOA Fee:
286
Tax Amount:
$2101
Price per SqFt:
$234.38
Tax Legal Description:
LAKESHORE AT NARCOOSSEE PH 1 PB 23 PG 135-141 LOT 3
Exterior Features
Lot Size:
2178
Lot Features:
N/A
Waterfront:
No
Parking Spaces:
N/A
Parking:
N/A
Roof:
Metal, Shingle
Pool:
No
Pool Features:
N/A
Interior Features
Bedrooms:
3
Bathrooms:
3
Heating:
Central, Electric
Cooling:
Central Air
Appliances:
Dishwasher, Microwave, Range, Range Hood
Furnished:
Yes
Floor:
Carpet, Tile
Levels:
Two
Additional Features
Property Sub Type:
Townhouse
Style:
N/A
Year Built:
2017
Construction Type:
Stucco
Garage Spaces:
Yes
Covered Spaces:
N/A
Direction Faces:
Southwest
Pets Allowed:
Yes
Special Condition:
None
Additional Features:
Sidewalk, Sliding Doors
Additional Features 2:
Buyers to verify.
Map
- Address5174 CASPIAN ST
Featured Properties