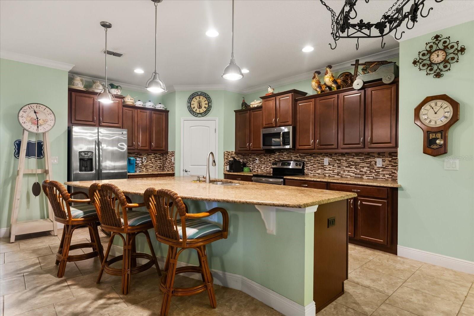
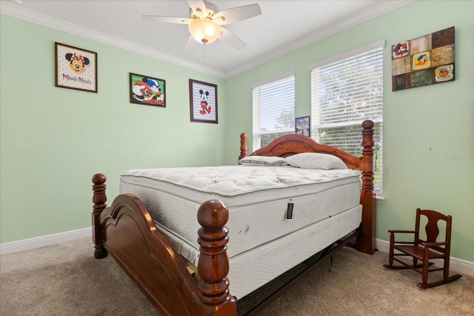
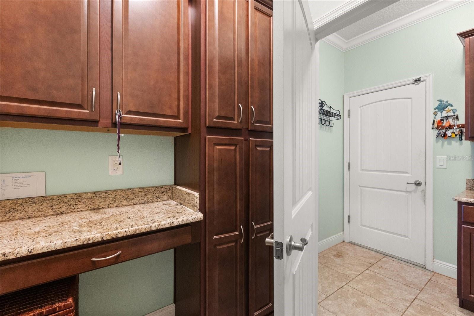
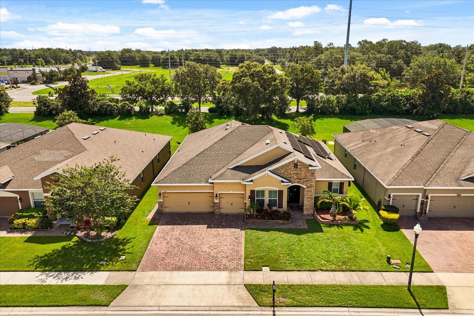
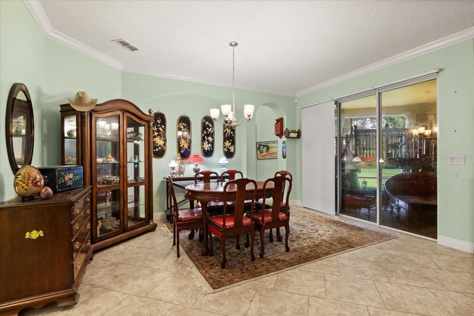
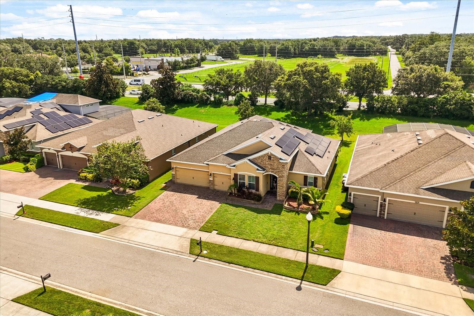
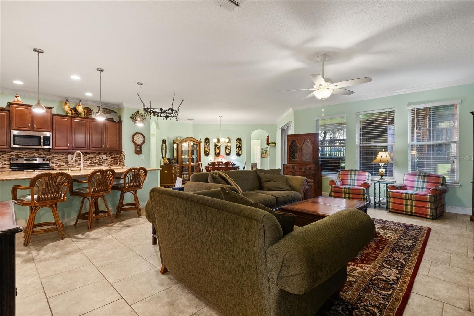
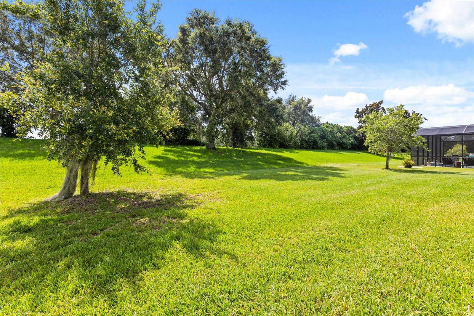
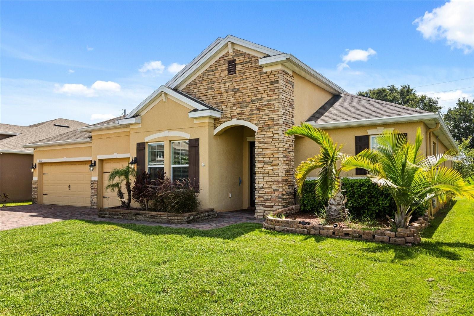
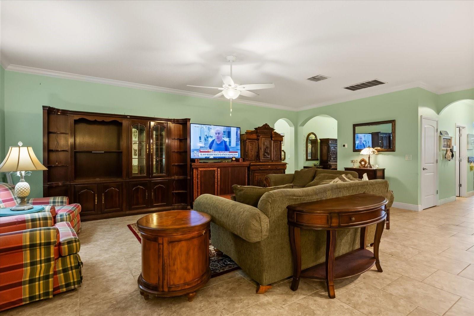
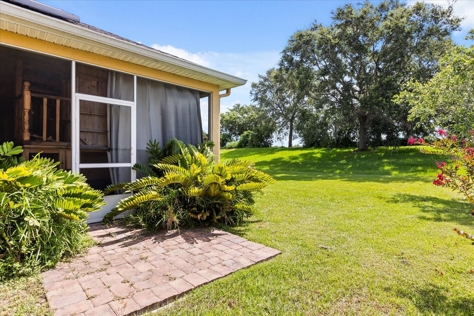
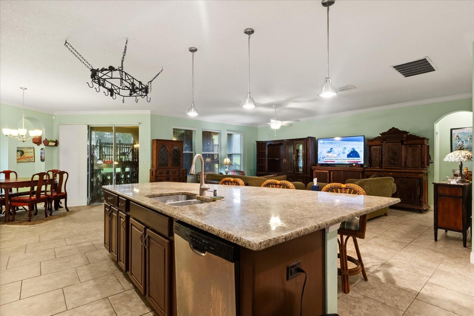
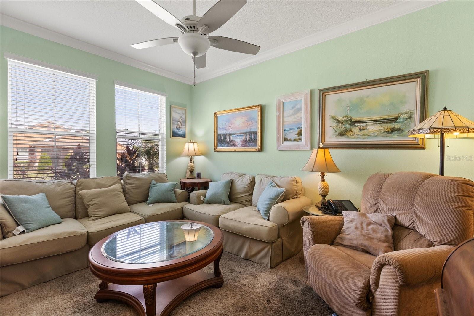
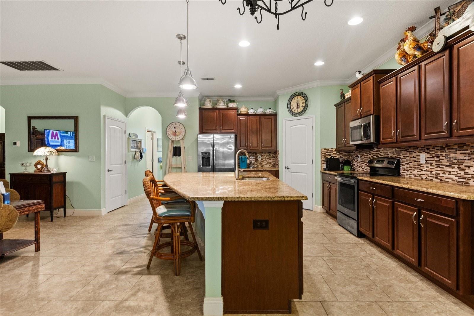
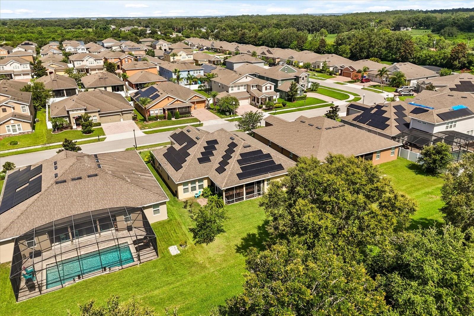
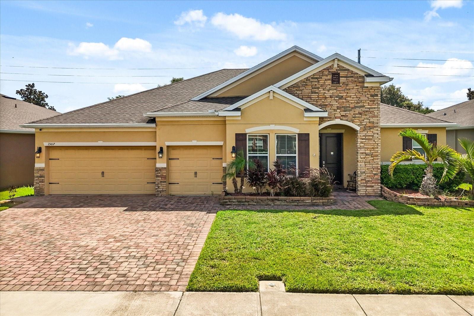
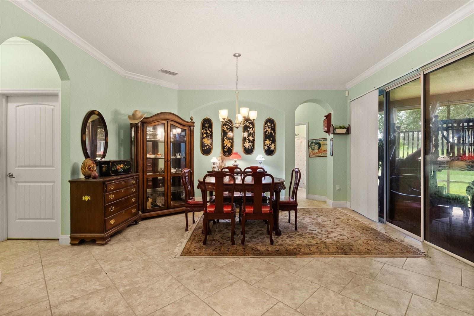
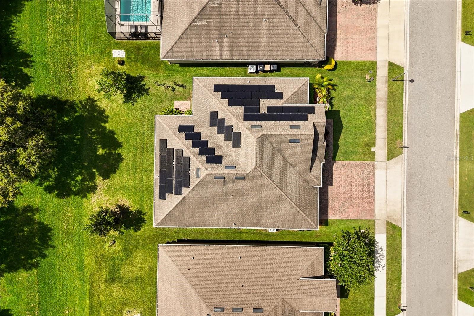
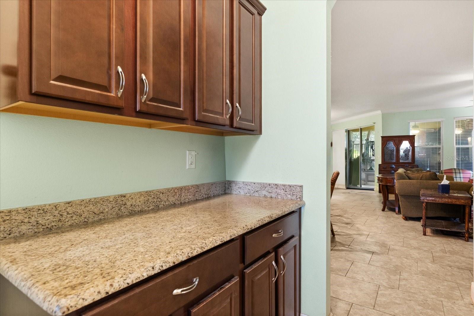
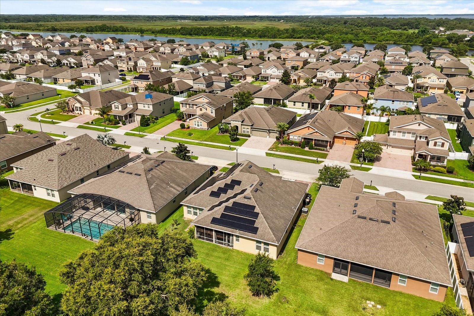
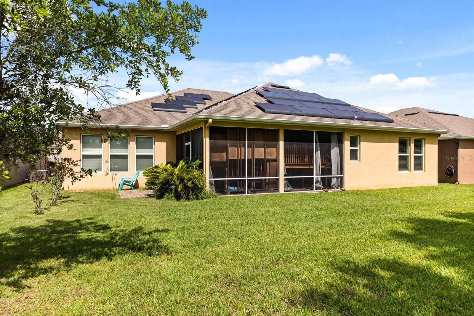
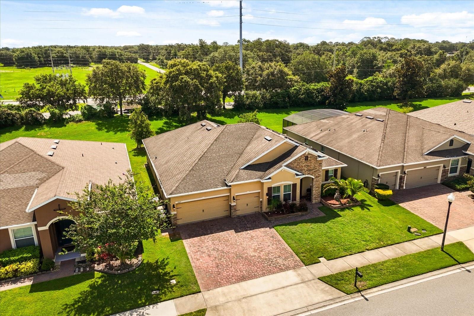
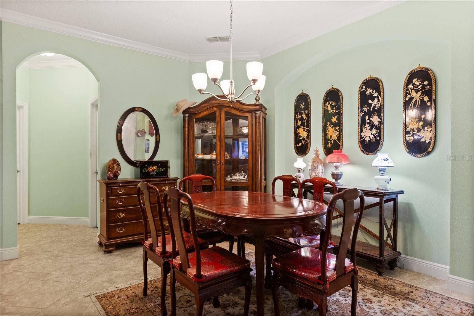
Active
1507 ALLIGATOR ST
$475,000
Features:
Property Details
Remarks
Tucked away on a quiet interior lot with no rear neighbors, this well-maintained 4-bedroom, 3.5-bathroom home plus a formal living room, and 3-car garage offers space, style, and comfort in the heart of Saint Cloud. Boasting great curb appeal with a stucco and stone elevation and mature trees in an established neighborhood, this home provides a peaceful retreat with easy access to Hwy 192, Florida’s Turnpike, top-rated schools, plus local shops and dining. Step inside to a bright open floorplan with ceramic tile throughout the main living areas, enhanced by elegant moldings and custom millwork. The island kitchen is the heart of the home, featuring custom cabinetry, stainless steel appliances, a walk-in pantry, and a breakfast bar that opens to the family room and spacious dining area. Sliding glass doors lead to an expansive screened lanai overlooking the open backyard. The primary suite is a tranquil escape with a large walk-in closet and an en-suite bath, while the three additional split bedrooms offer generous space for family or guests. A separate laundry room and solar panels add to the home's convenience and energy efficiency. Enjoy Florida’s sunshine year-round in the backyard, complete with an extended patio and plenty of green space for pets and play. As a bonus, residents have access to a community pool, parks, and a highly convenient location just minutes from the Lake Nona area. This is the perfect blend of comfort, location, and lifestyle!
Financial Considerations
Price:
$475,000
HOA Fee:
105
Tax Amount:
$7111
Price per SqFt:
$171.11
Tax Legal Description:
TURTLE CREEK PH 1B PB 19 PG 189-191 LOT 249
Exterior Features
Lot Size:
8756
Lot Features:
N/A
Waterfront:
No
Parking Spaces:
N/A
Parking:
N/A
Roof:
Shingle
Pool:
No
Pool Features:
N/A
Interior Features
Bedrooms:
4
Bathrooms:
4
Heating:
Electric
Cooling:
Central Air
Appliances:
Dishwasher, Range, Refrigerator
Furnished:
No
Floor:
Carpet, Ceramic Tile
Levels:
One
Additional Features
Property Sub Type:
Single Family Residence
Style:
N/A
Year Built:
2016
Construction Type:
Stone, Stucco
Garage Spaces:
Yes
Covered Spaces:
N/A
Direction Faces:
West
Pets Allowed:
Yes
Special Condition:
None
Additional Features:
Sidewalk, Sliding Doors
Additional Features 2:
Leasing restrictions have not been verified. It is Buyer's responsibility to verify leasing restrictions with the HOA.
Map
- Address1507 ALLIGATOR ST
Featured Properties