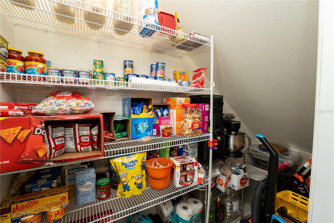
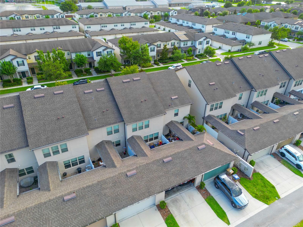
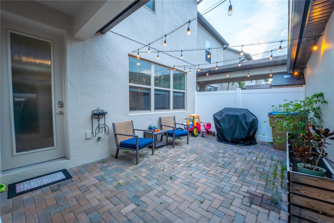
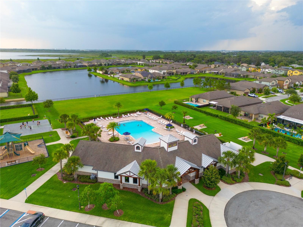
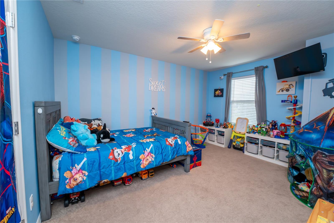
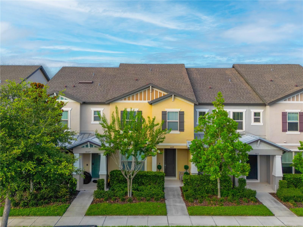
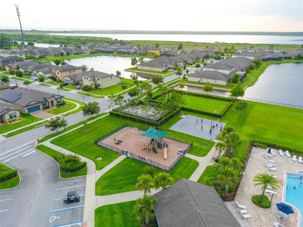
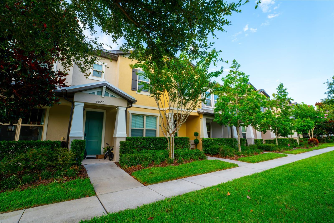
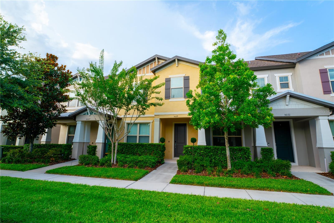
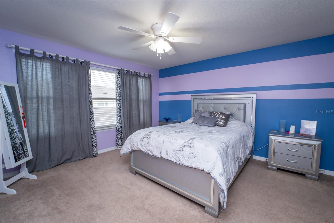
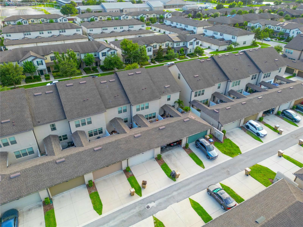
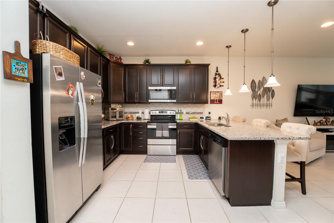
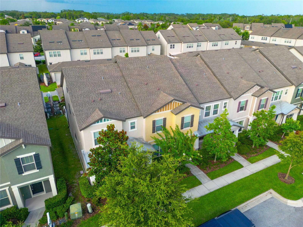
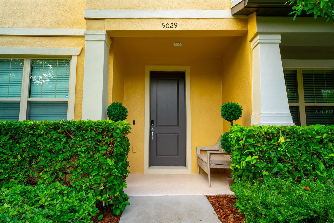
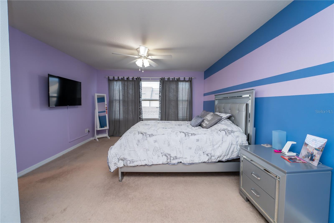
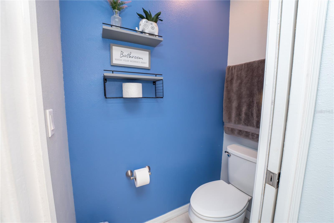
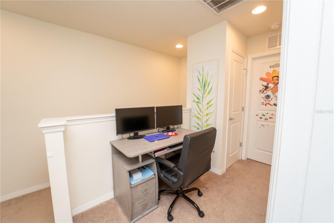
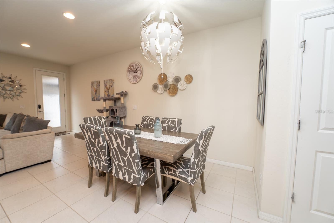
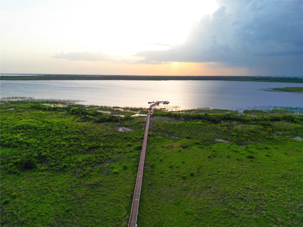
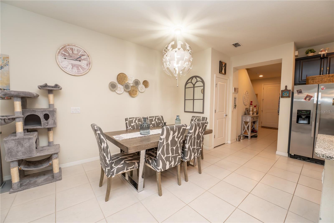
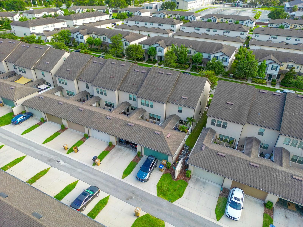
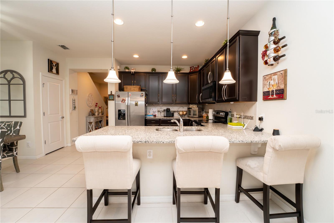
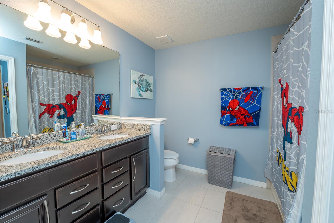
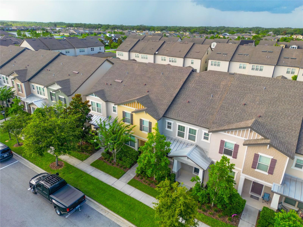
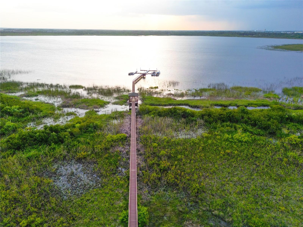
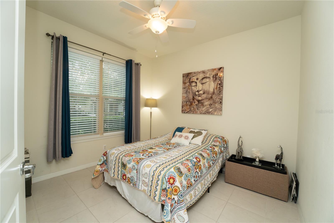
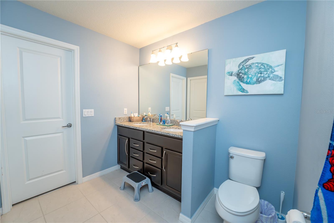
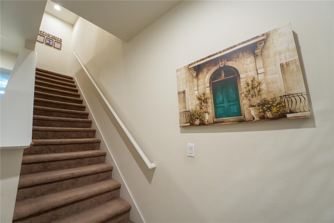
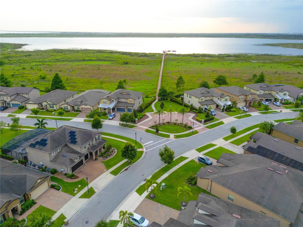
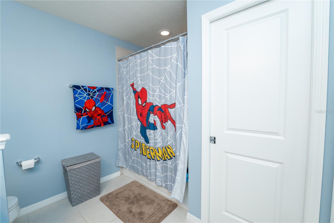
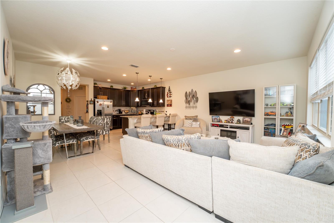
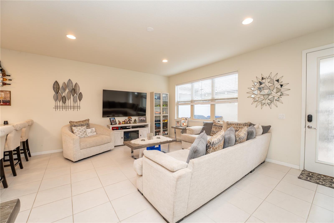
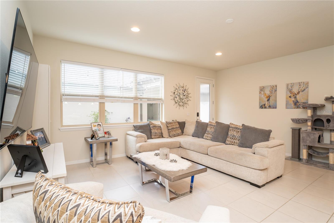
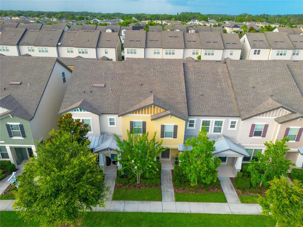
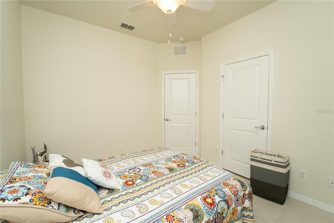
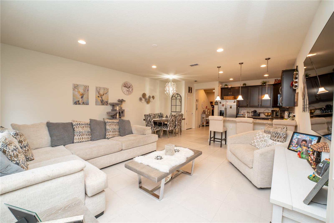
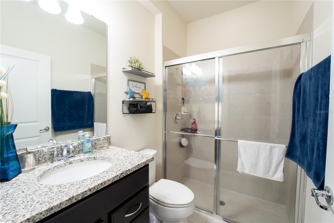
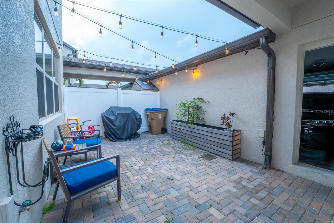
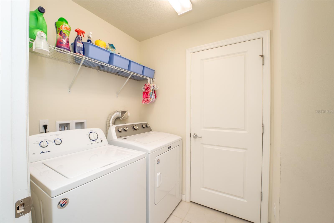
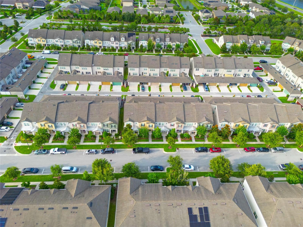
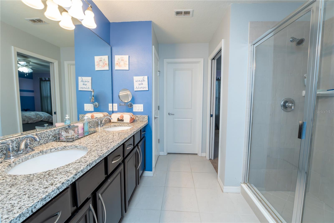
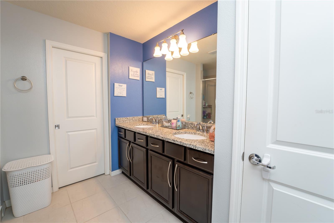
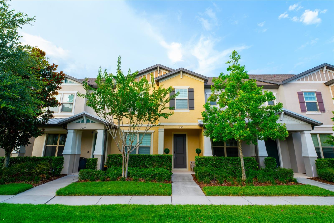
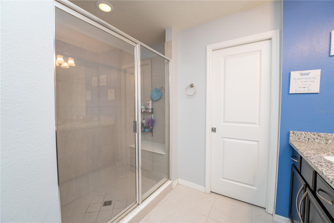
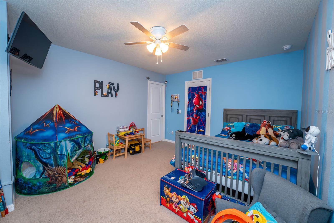
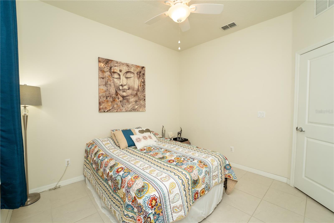
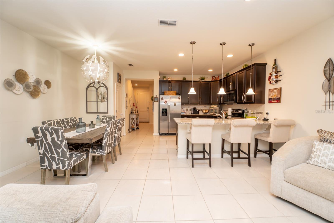
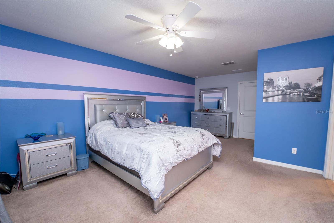
Active
5029 WALKER ST
$364,000
Features:
Property Details
Remarks
Discover this spacious and well-designed 3-bedroom, 3-bathroom townhome located in the growing area of St. Cloud, just adjacent to Lake Nona. This property offers comfort, style, and a prime location. On the first floor, you’ll find a bedroom with a full bathroom—perfect for guests or as a flexible home office. The open-concept kitchen features a breakfast bar, granite countertops, tall espresso cabinets, and clear views into the dining and living areas. Sliding glass doors lead out to a beautifully finished paver patio, ideal for outdoor enjoyment. The garage is conveniently located at the rear of the home for added privacy. Upstairs, the master bedroom includes an en-suite bathroom, while the second upstairs bedroom also has its own private bath—offering functionality and comfort for all household members.Located in a gated community, residents enjoy exclusive amenities such as a playground, dog park, tennis and basketball courts, fitness center, clubhouse, mailbox station, and lake access with a scenic walking boardwalk.Minutes from top-rated schools, grocery stores, restaurants, and everything Lake Nona has to offer. A perfect option for those seeking convenience, quality of life, and a growing location.
Financial Considerations
Price:
$364,000
HOA Fee:
276
Tax Amount:
$3490
Price per SqFt:
$199.45
Tax Legal Description:
LAKESHORE AT NARCOOSSEE PH 1 PB 23 PG 135-141 LOT 86
Exterior Features
Lot Size:
2178
Lot Features:
N/A
Waterfront:
No
Parking Spaces:
N/A
Parking:
N/A
Roof:
Shingle
Pool:
No
Pool Features:
N/A
Interior Features
Bedrooms:
3
Bathrooms:
3
Heating:
Central, Electric
Cooling:
Central Air
Appliances:
Dishwasher, Disposal, Dryer, Microwave, Range, Refrigerator, Washer
Furnished:
No
Floor:
Carpet, Ceramic Tile, Laminate
Levels:
Two
Additional Features
Property Sub Type:
Townhouse
Style:
N/A
Year Built:
2017
Construction Type:
Block, Concrete
Garage Spaces:
Yes
Covered Spaces:
N/A
Direction Faces:
East
Pets Allowed:
Yes
Special Condition:
None
Additional Features:
Sidewalk, Sliding Doors
Additional Features 2:
Contact the HOA for Restrictions
Map
- Address5029 WALKER ST
Featured Properties