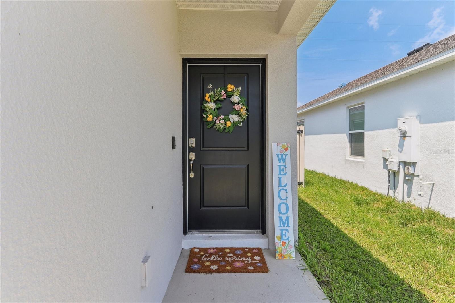
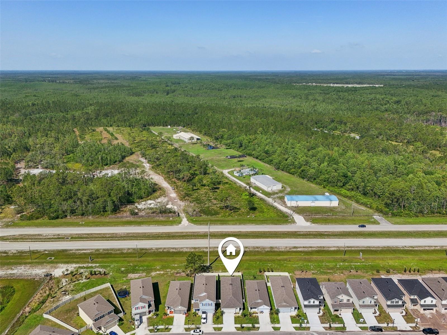
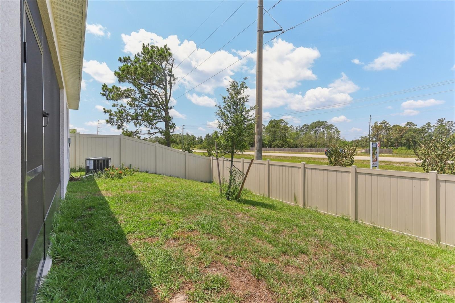
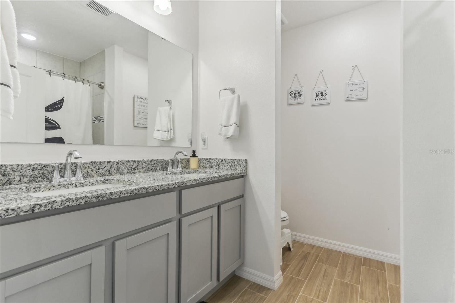
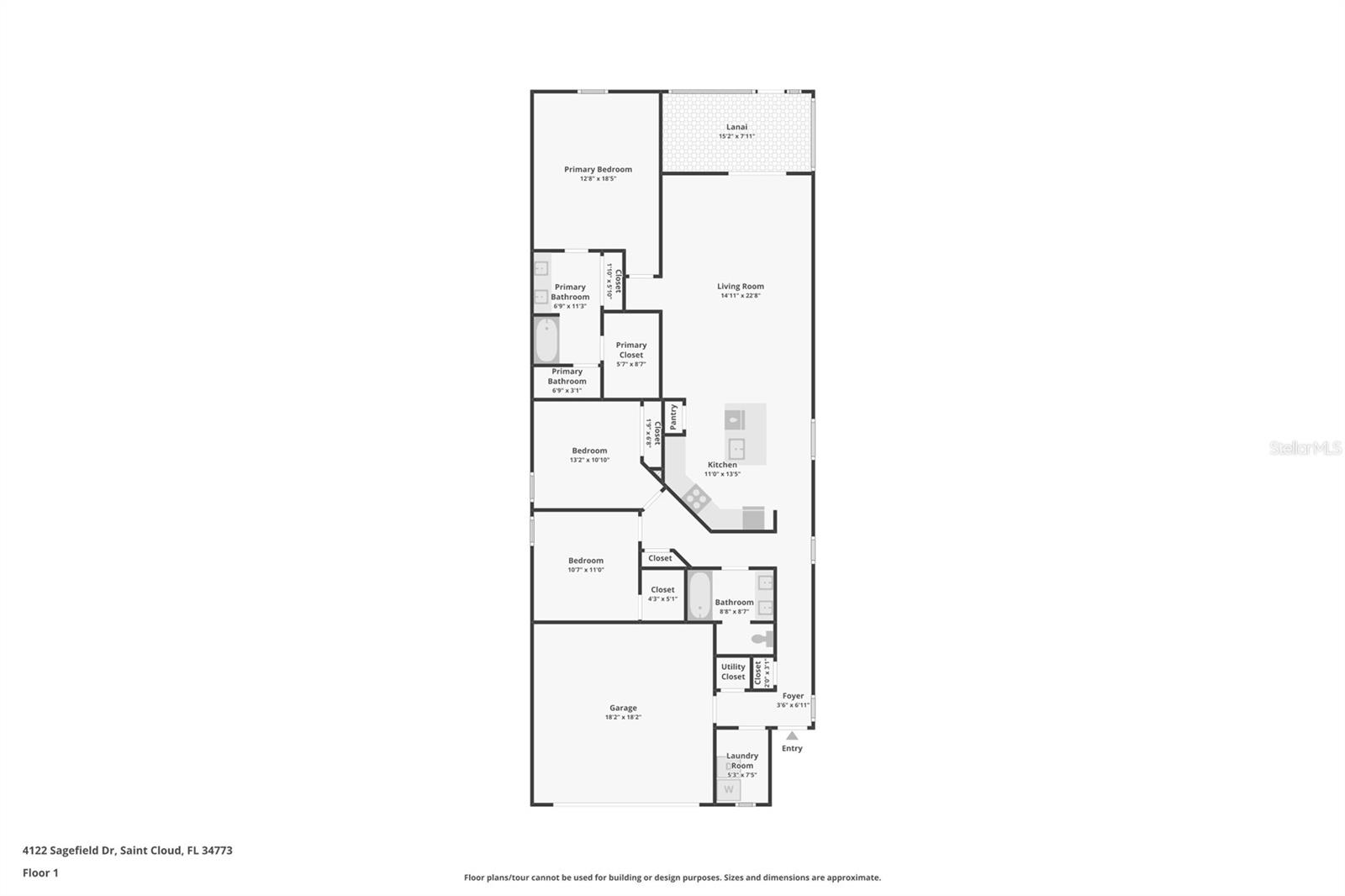
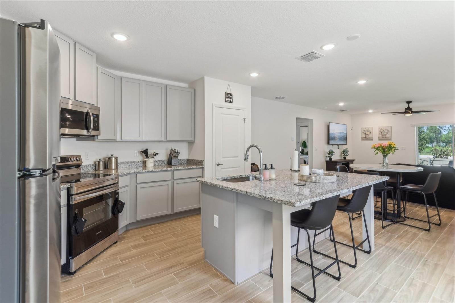
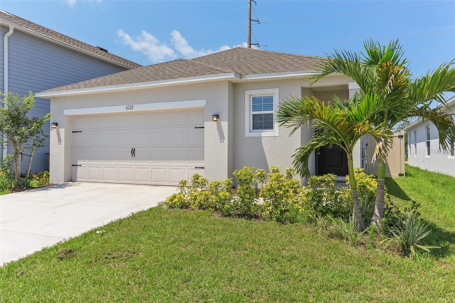
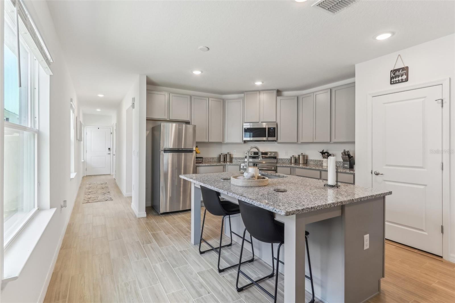
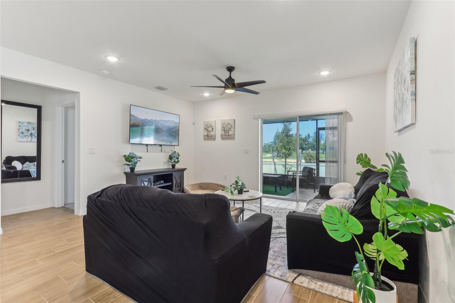
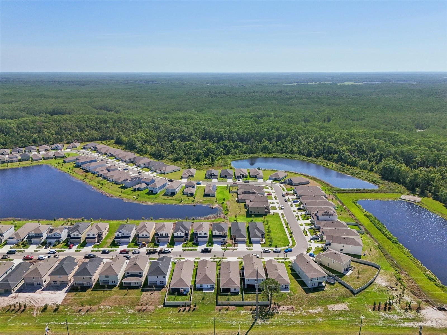
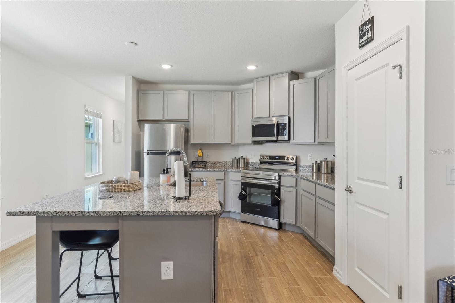
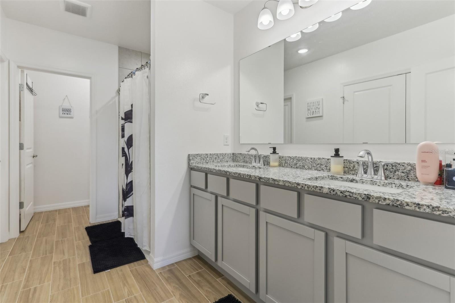
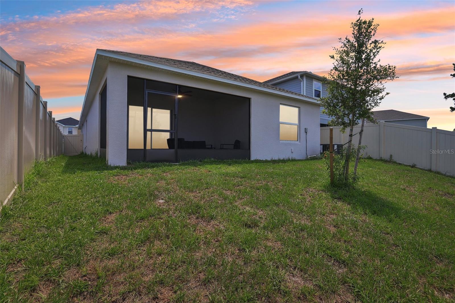
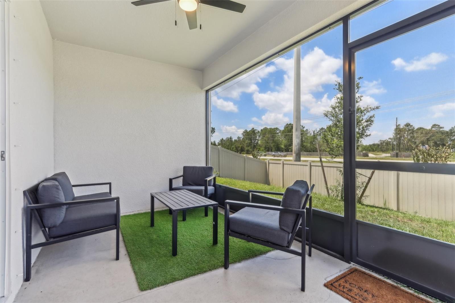
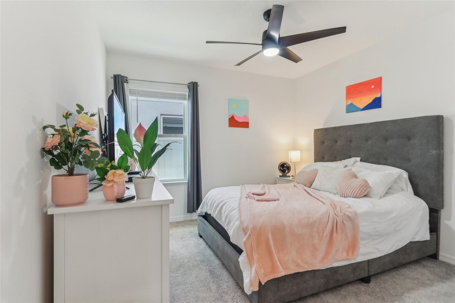
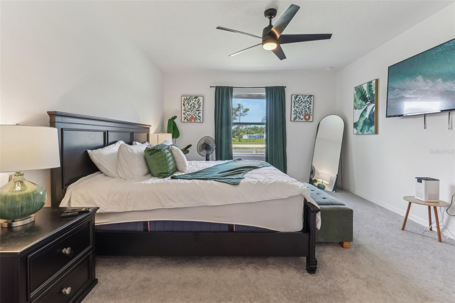
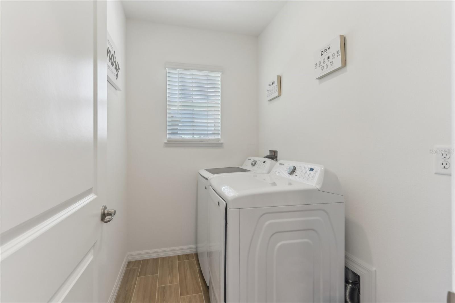
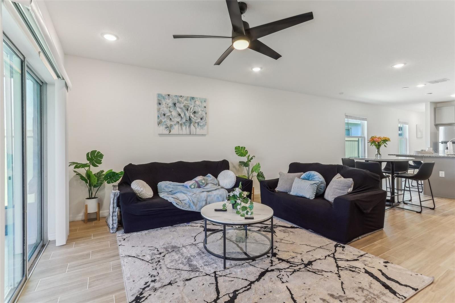
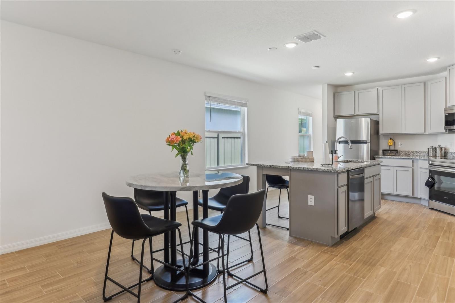
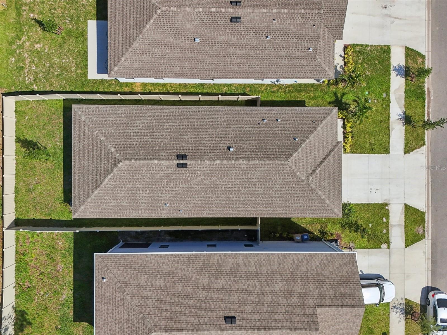
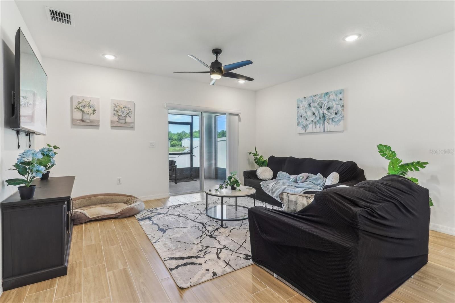
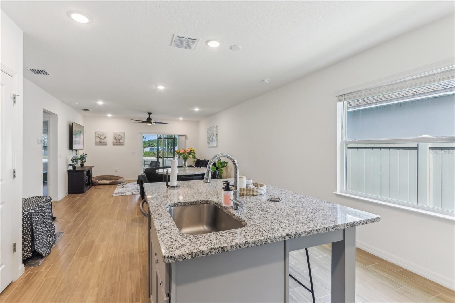
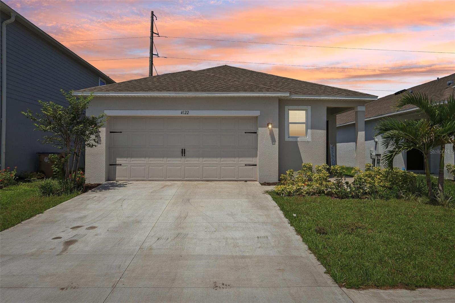
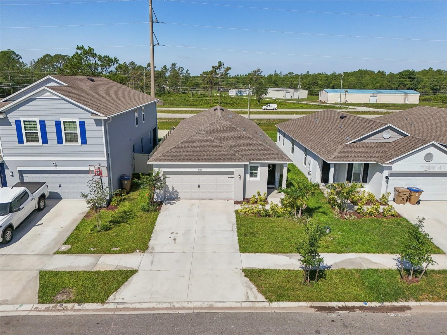
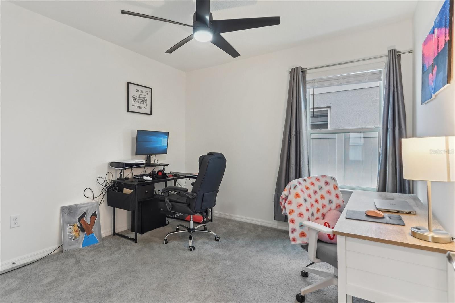
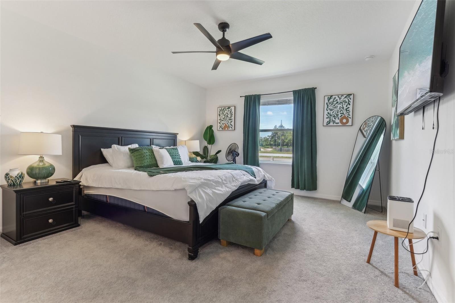
Active
4122 SAGEFIELD DR
$380,000
Features:
Property Details
Remarks
Easy Seller Financing Available at 5.5% Interest Rate. A beautifully maintained 3-bedroom, 2-bathroom single-family home located in desirable Harmony Central. This move-in ready home features an open-concept layout with upgraded tile flooring throughout the main living areas, creating a clean and contemporary feel. The upgraded kitchen is equipped with stainless steel appliances, modern cabinetry, and ample counter space that's perfect for everyday living and entertaining. The spacious owner’s suite includes a walk-in closet and a private en-suite bath. Step outside to enjoy a brand-new screened-in porch overlooking a fully fenced backyard, offering the ideal setting for outdoor relaxation and gatherings. Residents enjoy access to a range of amenities including a resort-style pool with cabanas. Conveniently situated near Harmony Main with easy access to major roadways, shopping, and schools, this home blends comfort, style, and convenience. Don’t miss the opportunity to own this exceptional home. Schedule your private tour today.
Financial Considerations
Price:
$380,000
HOA Fee:
825
Tax Amount:
$759
Price per SqFt:
$227.14
Tax Legal Description:
HARMONY CENTRAL PH 1 PB 32 PGS 120-133 BLK B LOT 41
Exterior Features
Lot Size:
4792
Lot Features:
N/A
Waterfront:
No
Parking Spaces:
N/A
Parking:
N/A
Roof:
Shingle
Pool:
No
Pool Features:
N/A
Interior Features
Bedrooms:
3
Bathrooms:
2
Heating:
Central
Cooling:
Central Air
Appliances:
Dishwasher, Disposal, Microwave, Range, Range Hood, Refrigerator, Washer
Furnished:
No
Floor:
Carpet, Tile
Levels:
One
Additional Features
Property Sub Type:
Single Family Residence
Style:
N/A
Year Built:
2024
Construction Type:
Block, Stucco
Garage Spaces:
Yes
Covered Spaces:
N/A
Direction Faces:
Northeast
Pets Allowed:
No
Special Condition:
None
Additional Features:
Other
Additional Features 2:
Confirm with HOA
Map
- Address4122 SAGEFIELD DR
Featured Properties