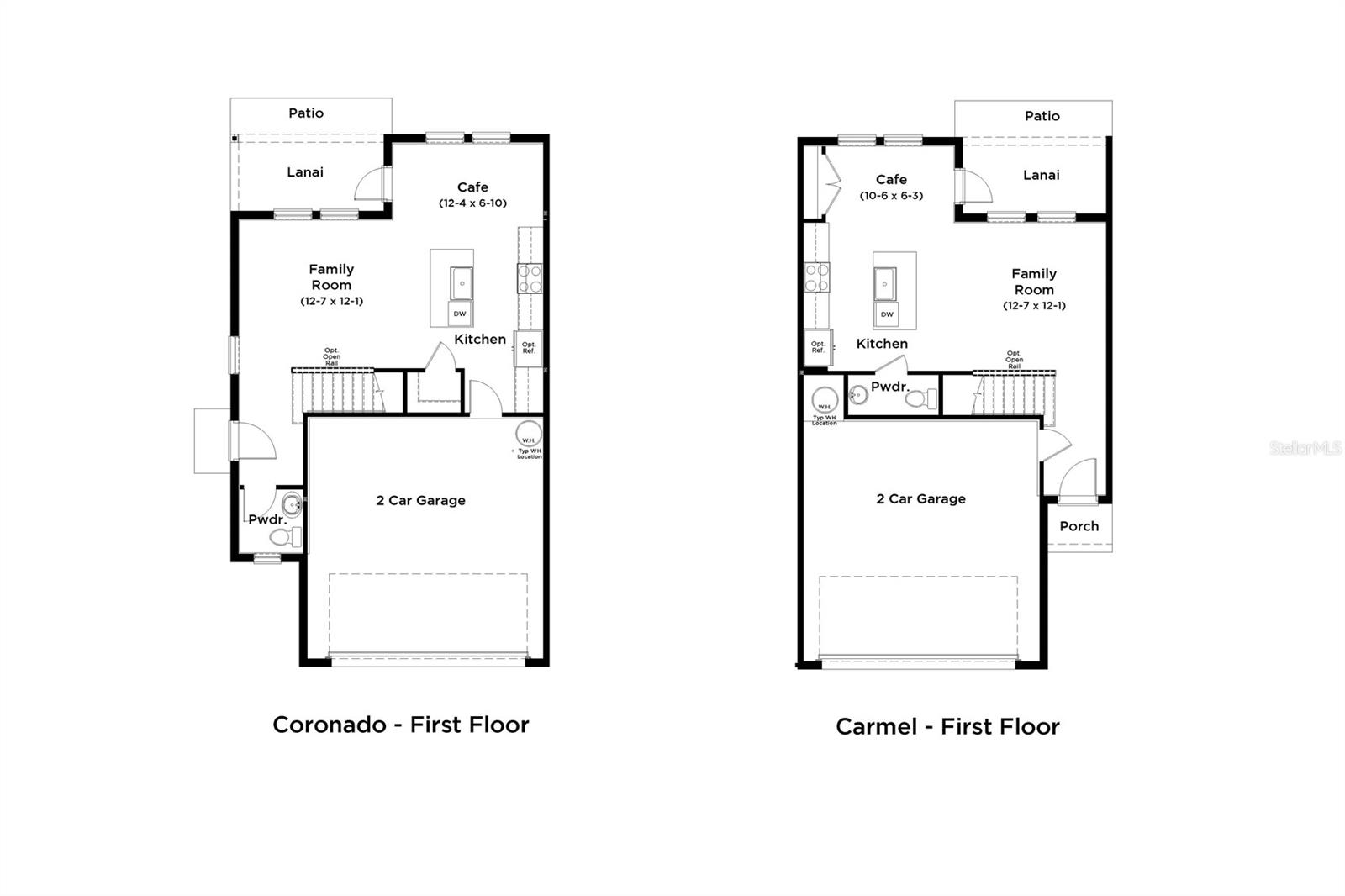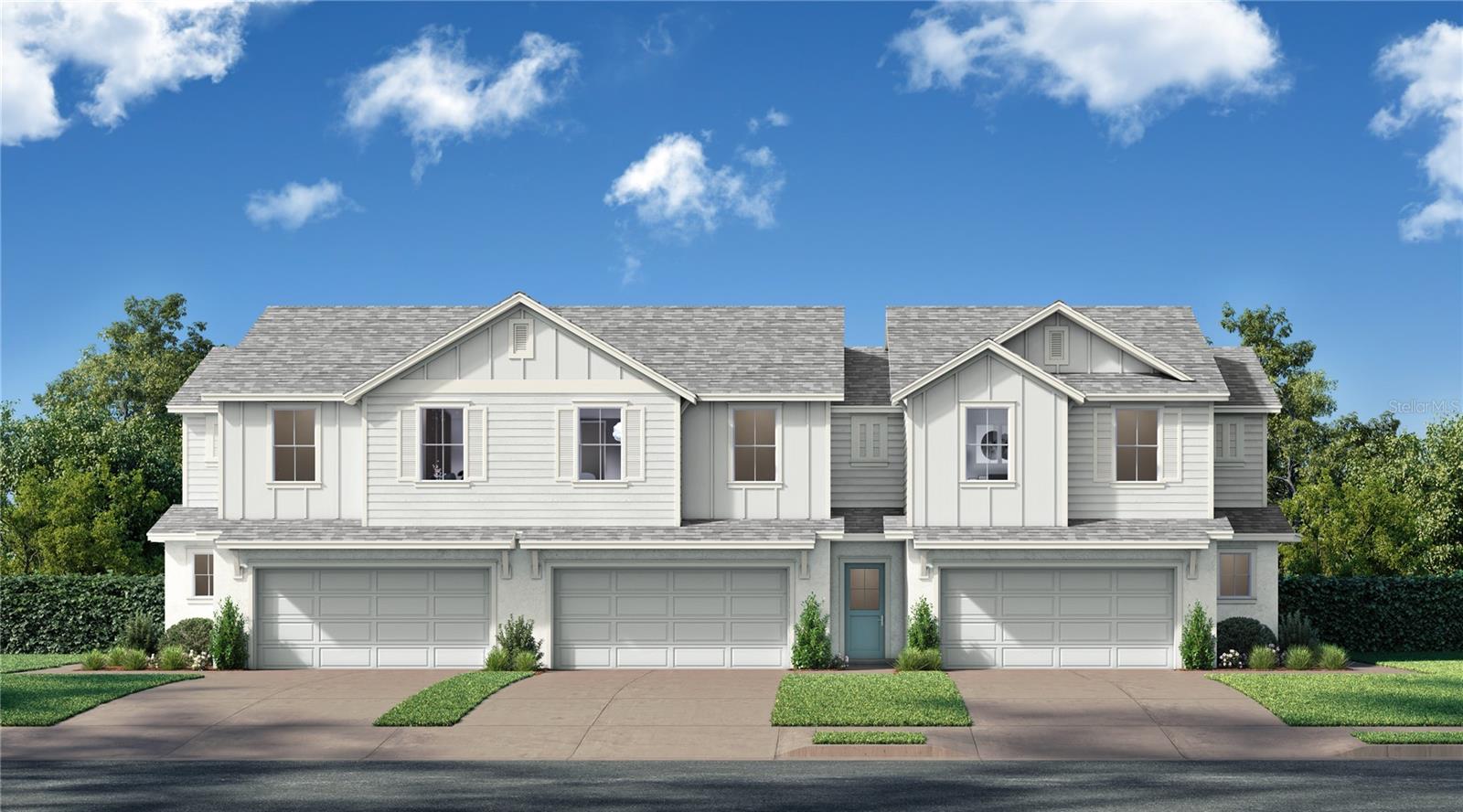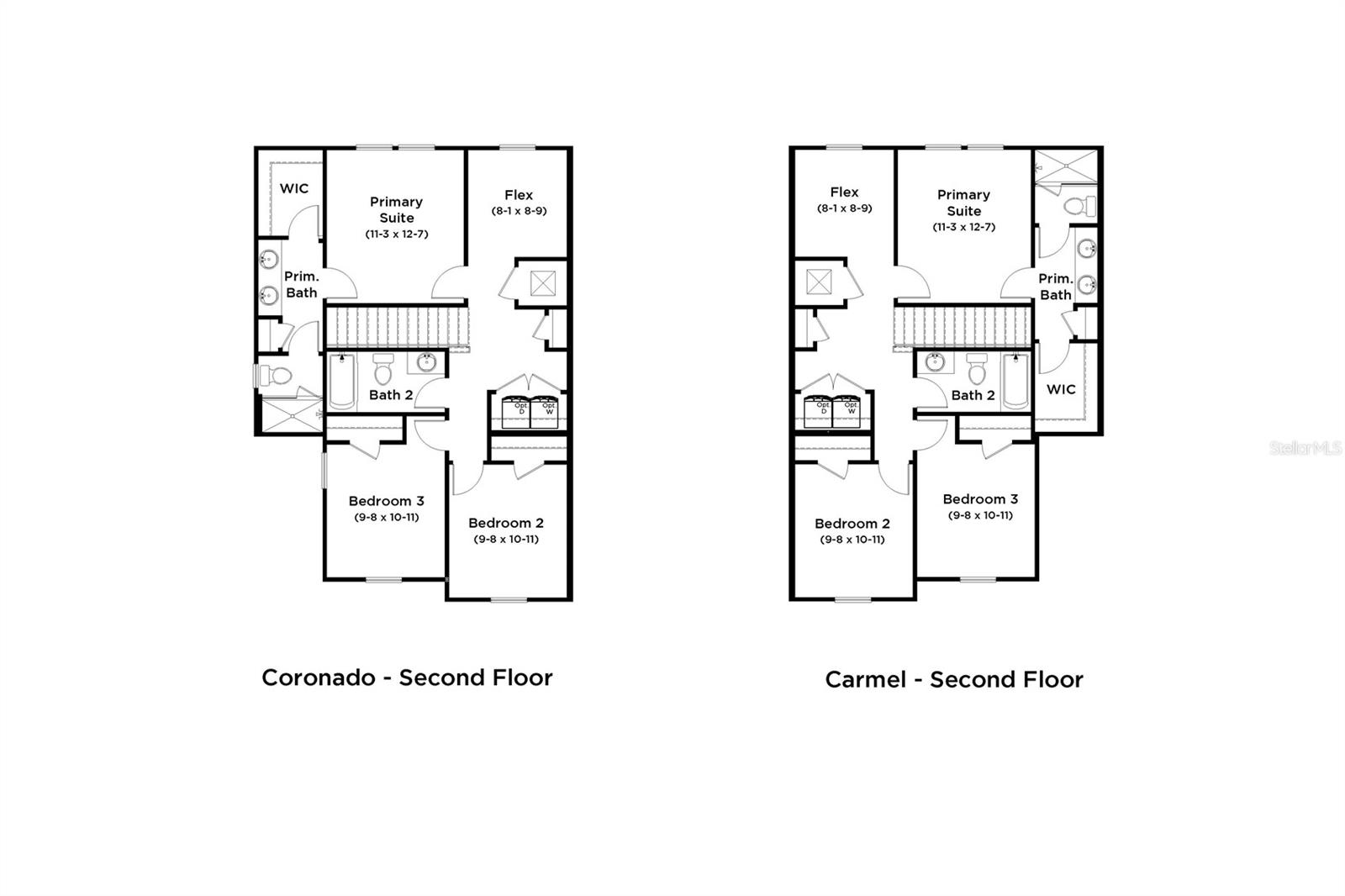


Active
6466 HORSESHOE LANE WAY
$333,990
Features:
Property Details
Remarks
Under Construction. Welcome to the Carmel, a spacious and thoughtfully designed floorplan in the desirable Cyrene community at Harmony. This home boasts 1409 of luxurious living space, offering 3 bedrooms, 2.5 bathrooms, and a wealth of features that cater to both comfort and style. Step inside to an inviting open-concept layout where natural light pours through large windows, highlighting the high-end finishes and modern details throughout. The kitchen is a chef’s dream, equipped with a large center island, and ample cabinetry, perfect for meal prep or entertaining guests. The Living room seamlessly flows into the Kitchen area, creating the ideal setting for both relaxing and hosting. The primary suite is a serene retreat, featuring a spacious bedroom, a walk-in closet, and a beautiful ensuite bath with dual vanities, two additional well-appointed bedrooms provide plenty of space for family, guests. Additional highlights include a two-car garage, a convenient laundry room, and energy-efficient features throughout the home. Located in the desirable Harmony community, residents enjoy access to top-rated schools, parks, community pool.
Financial Considerations
Price:
$333,990
HOA Fee:
250
Tax Amount:
$198.79
Price per SqFt:
$237.04
Tax Legal Description:
CYRENE AT HARMONY PB 34 PGS 109-110 LOT 10
Exterior Features
Lot Size:
1742
Lot Features:
In County, Landscaped, Sidewalk, Paved, Unincorporated
Waterfront:
No
Parking Spaces:
N/A
Parking:
Driveway, Garage Door Opener
Roof:
Shingle
Pool:
No
Pool Features:
N/A
Interior Features
Bedrooms:
3
Bathrooms:
3
Heating:
Central, Electric, Heat Pump
Cooling:
Central Air
Appliances:
Dishwasher, Disposal, Electric Water Heater, Microwave, Range
Furnished:
Yes
Floor:
Carpet, Tile
Levels:
Two
Additional Features
Property Sub Type:
Townhouse
Style:
N/A
Year Built:
2025
Construction Type:
Block, Cement Siding, Concrete, HardiPlank Type, Stucco, Frame
Garage Spaces:
Yes
Covered Spaces:
N/A
Direction Faces:
Northeast
Pets Allowed:
No
Special Condition:
None
Additional Features:
Rain Gutters, Sidewalk, Sprinkler Metered
Additional Features 2:
No short term rentals.
Map
- Address6466 HORSESHOE LANE WAY
Featured Properties