
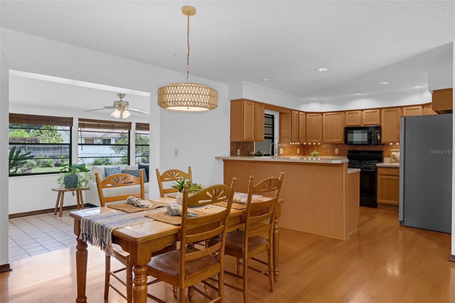

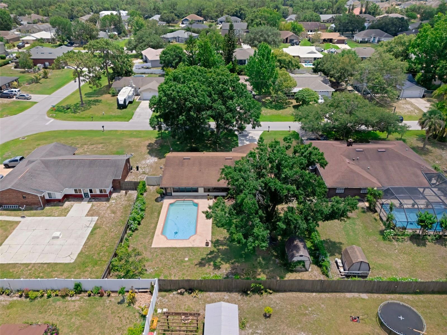

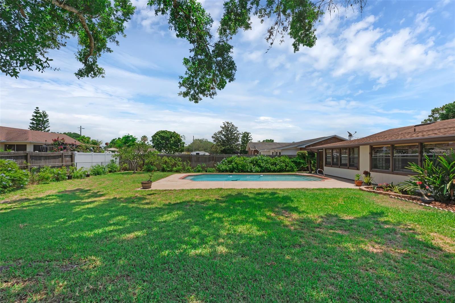



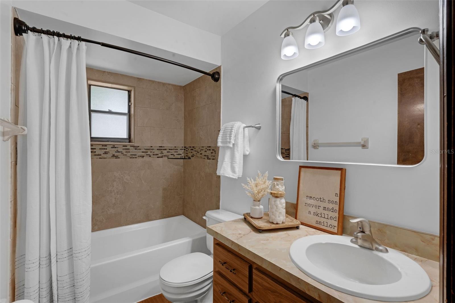




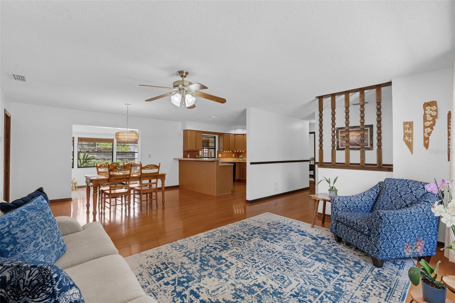

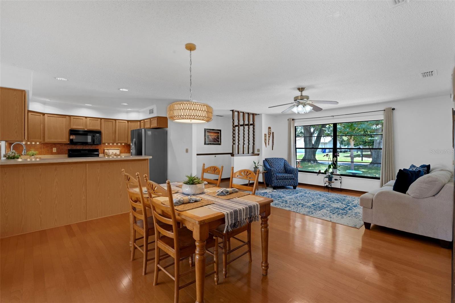










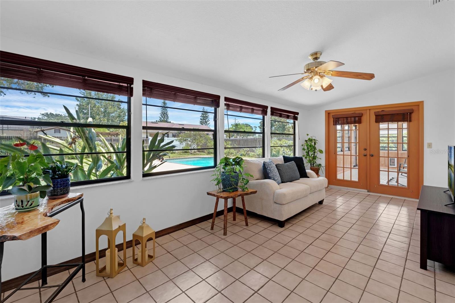












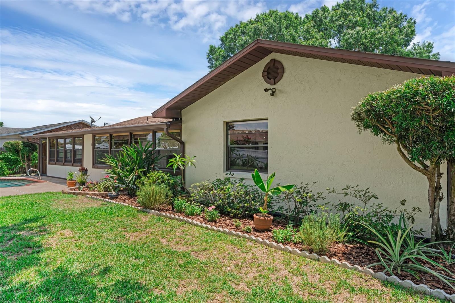

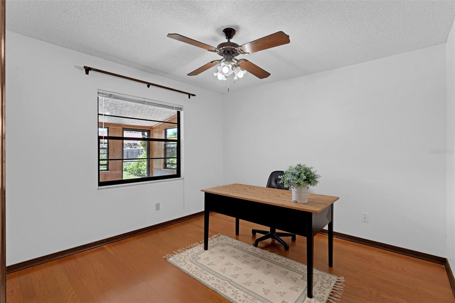


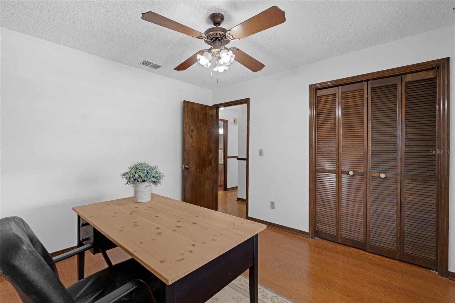



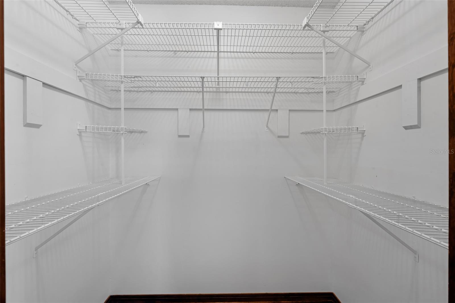


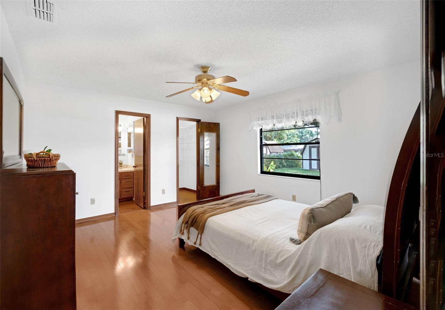
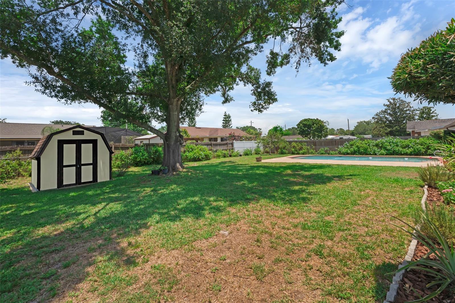








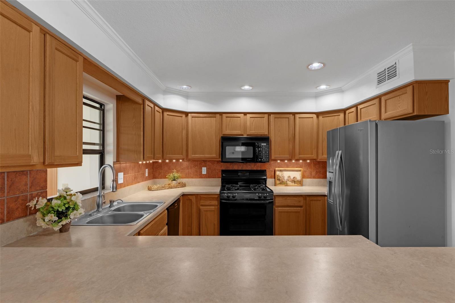






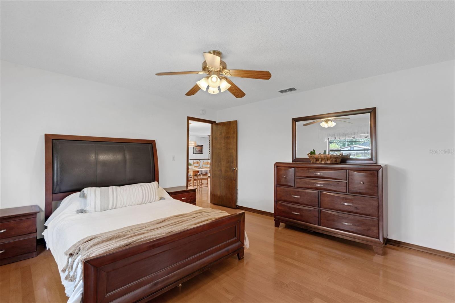
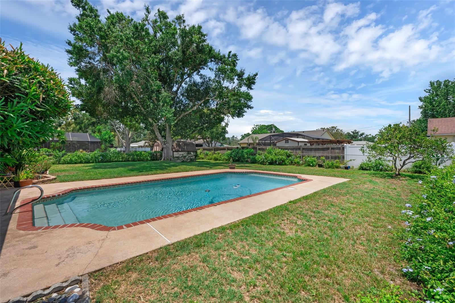






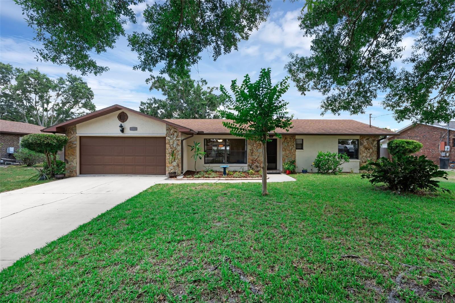



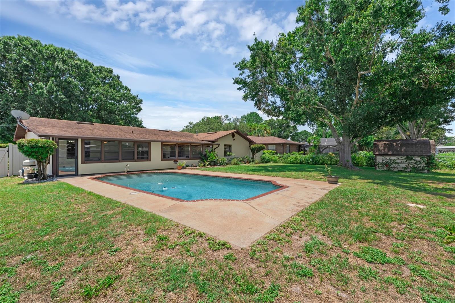








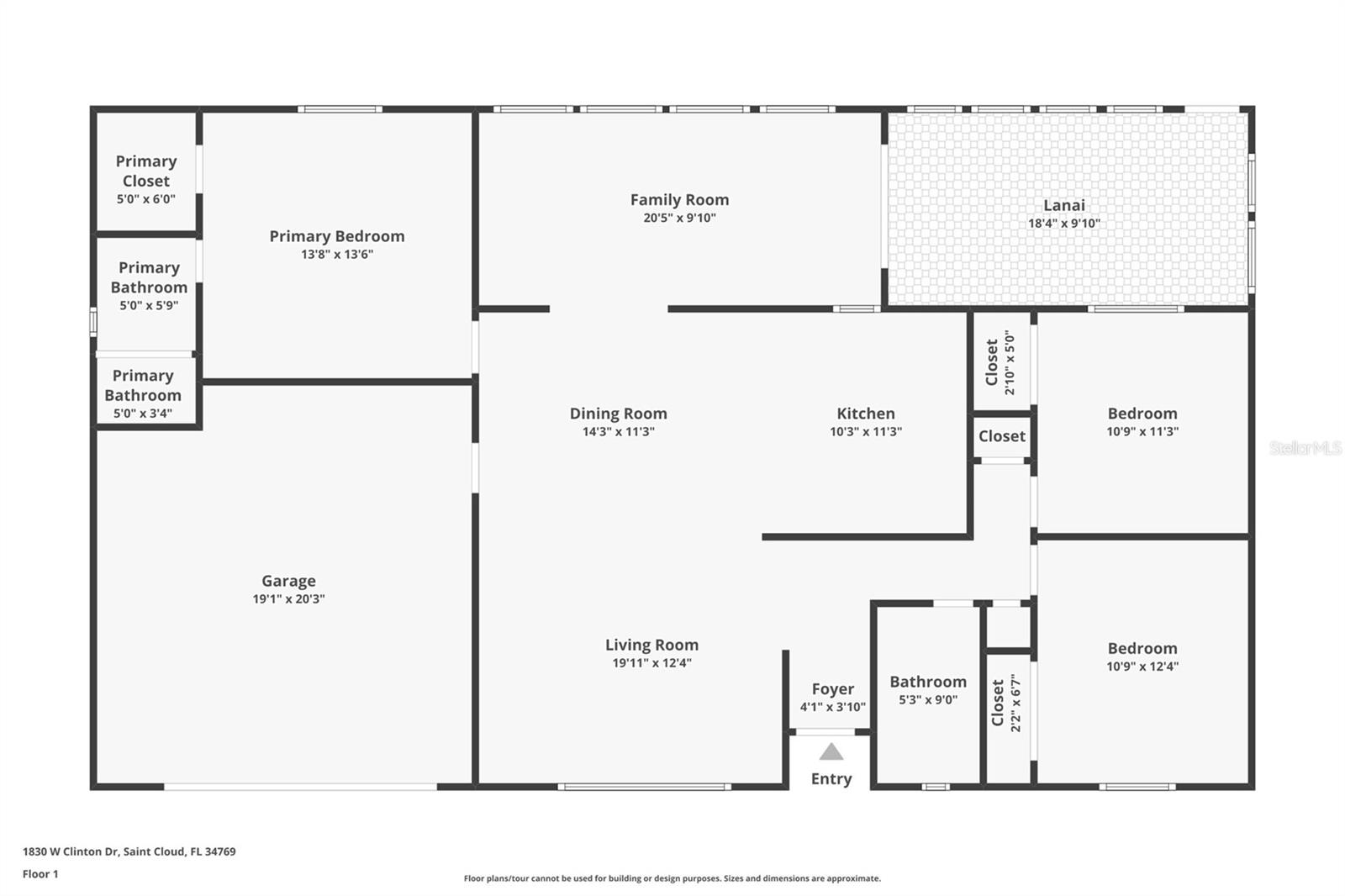





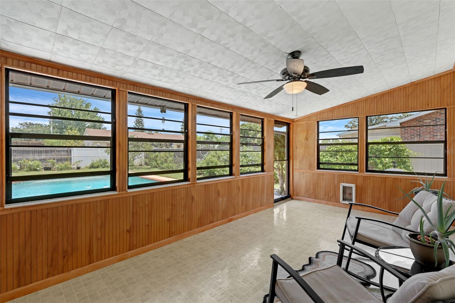

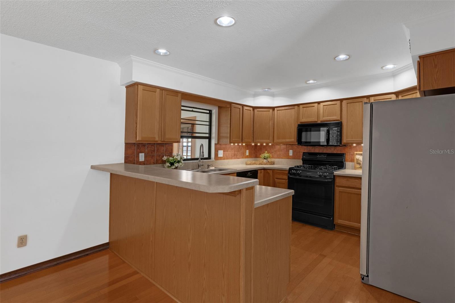
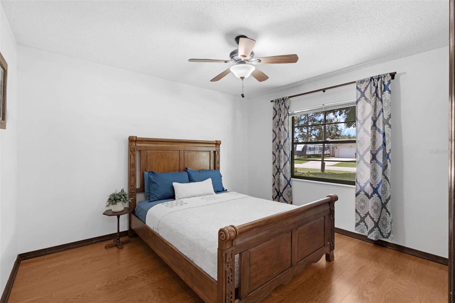


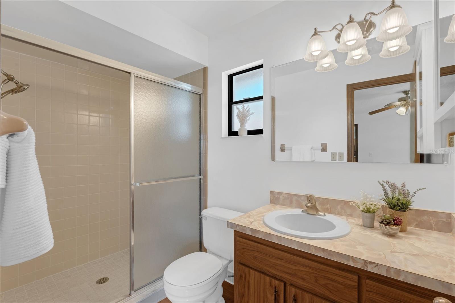



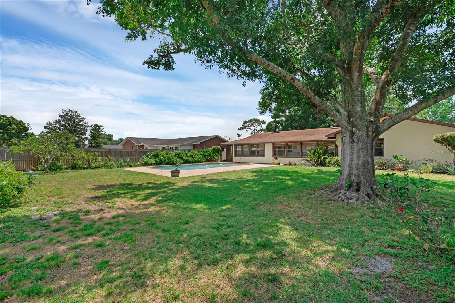
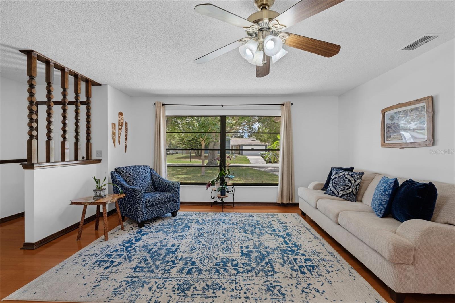



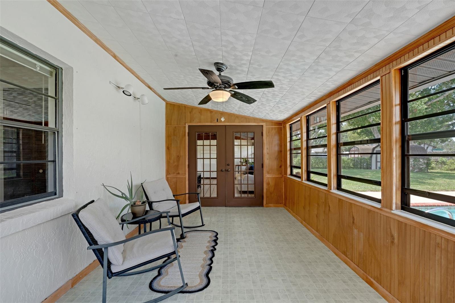


Active
1830 W CLINTON DR
$410,000
Features:
Property Details
Remarks
Welcome to Lorraine Estates - A Sought-After Neighborhood in the Heart of St.Cloud with no HOA! This Beautifully Maintained Home Has Been Loved By only 2 Homeowners! This POOL HOME with 3 Bedrooms, 2 Baths & 2-Car Garage is Located on .27 Acres with a Fully Fenced Backyard. This is a Wonderful Family Home with a Split-Bedroom, Open Concept Floorplan. Light & Bright with Hardwood & Vinyl Flooring Throughout-NO CARPET! The Spacious Kitchen Offers Plenty of Cabinet and Counter Space with a Lazy Susan in Each Corner. The Breakfast Bar Opens to the Dining and Living Rooms with an add’l 18x10 Family Room Overlooking the Pool. The Master Bedroom includes an En-Suite Bath, Walk-In Closet & Walk-In Shower. Two Generous Sized Guest Bedrooms share a Full Guest Bath. The Florida Room Opens to the Pool and is Fully Enclosed (not included in Heated Sq.Ft). Full 2-Car Garage with Custom Cabinetry and Garage Door Opener. Additional Features Include: Labeled Hurricane Shutters, Metal Garage Door Shutter Panels, Replumbed (2021), HVAC (2019), Septic Drainfield (2020), Roof (2013),BRAND NEW Pool Pump, Blown-In Insulation, Gas Range, Dryer & Hot Water Heater, Large Pool, Fully Fenced yard,Transferable Termite Bond. Lorraine Estates Is Centrally Located in St. Cloud, Close to Schools, Shopping, Restaurants, and Major Roadways Incl. Hwy 192 and the FL Turnpike. No HOA or CDD Fees, Not in a floodzone. Move-In Ready! Come See it today and start making Memories HERE!!
Financial Considerations
Price:
$410,000
HOA Fee:
N/A
Tax Amount:
$4343.02
Price per SqFt:
$231.25
Tax Legal Description:
LORRAINE ESTATES UNIT 2 PB 2 PG 264 LOT 39
Exterior Features
Lot Size:
11543
Lot Features:
N/A
Waterfront:
No
Parking Spaces:
N/A
Parking:
N/A
Roof:
Shingle
Pool:
Yes
Pool Features:
Deck, In Ground
Interior Features
Bedrooms:
3
Bathrooms:
2
Heating:
Central, Electric
Cooling:
Central Air
Appliances:
Dishwasher, Dryer, Gas Water Heater, Range, Refrigerator
Furnished:
No
Floor:
Ceramic Tile, Linoleum, Wood
Levels:
One
Additional Features
Property Sub Type:
Single Family Residence
Style:
N/A
Year Built:
1983
Construction Type:
Block, Concrete
Garage Spaces:
Yes
Covered Spaces:
N/A
Direction Faces:
South
Pets Allowed:
Yes
Special Condition:
None
Additional Features:
French Doors, Garden, Hurricane Shutters, Private Mailbox, Rain Gutters, Storage
Additional Features 2:
Buyer must verify with the City/County for all rules and regulations.
Map
- Address1830 W CLINTON DR
Featured Properties