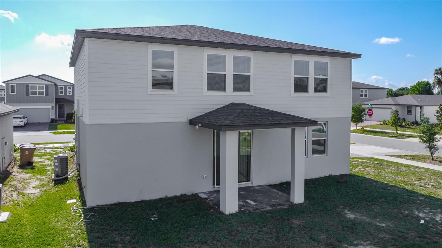
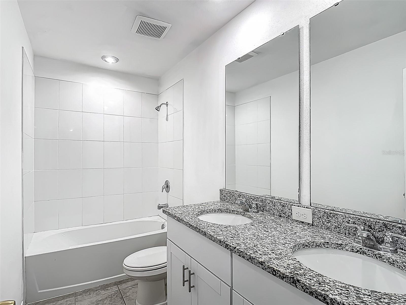
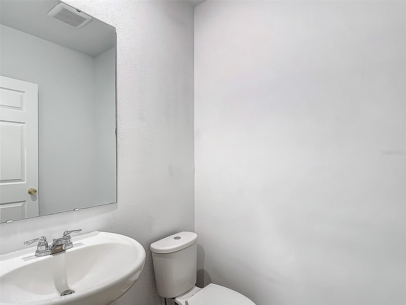
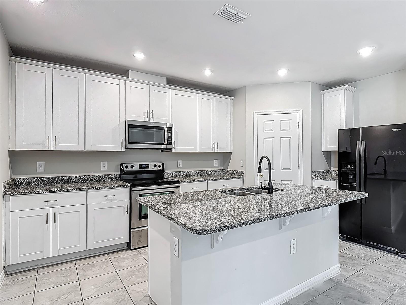
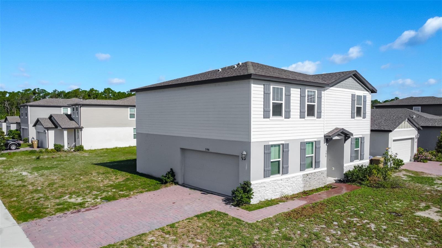
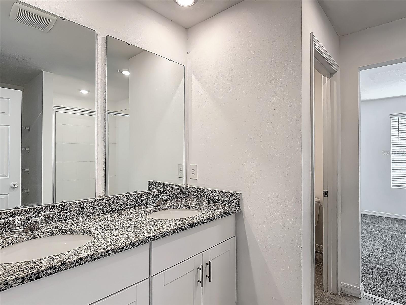
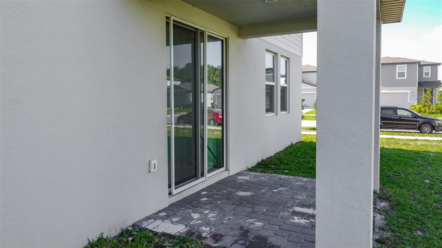
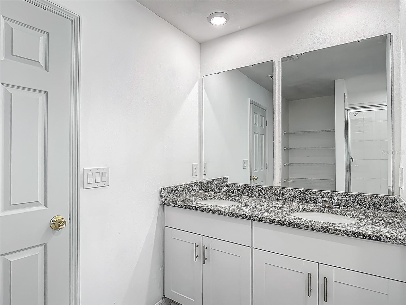
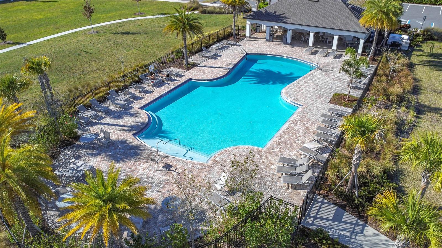
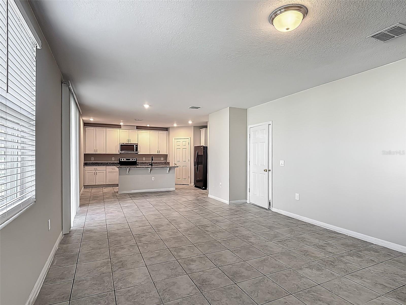
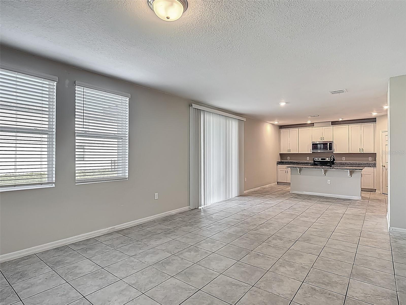
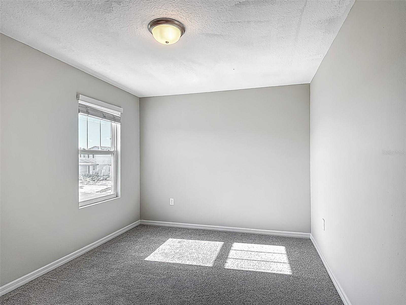
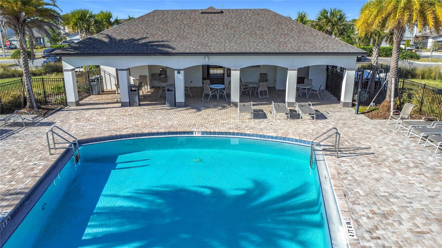
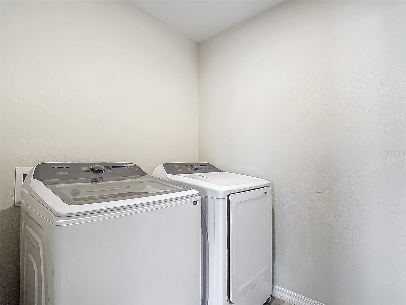
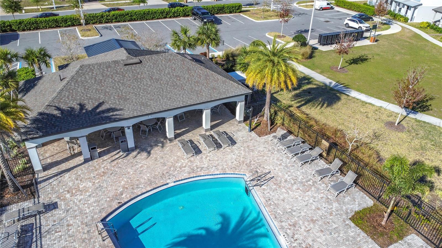
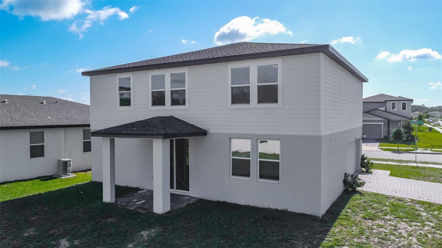
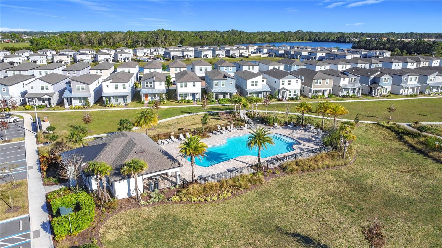
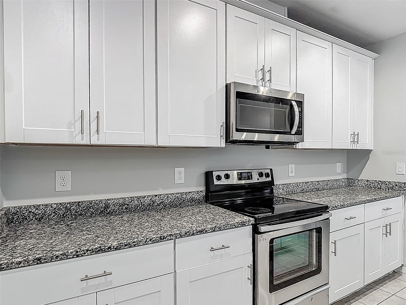
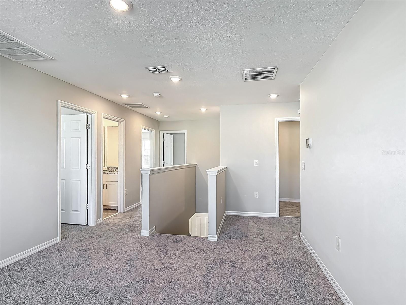
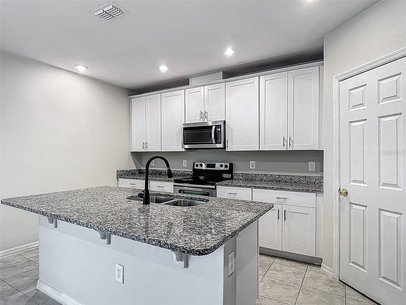
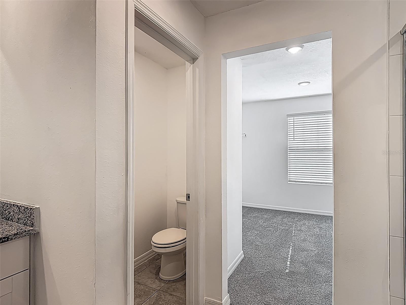
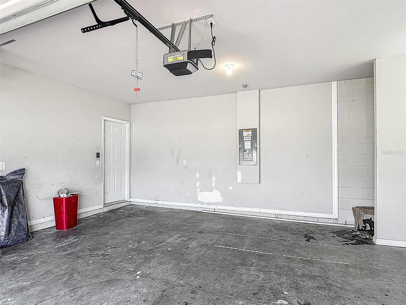
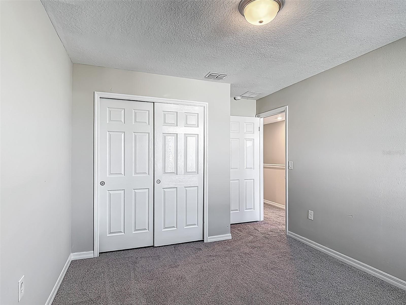
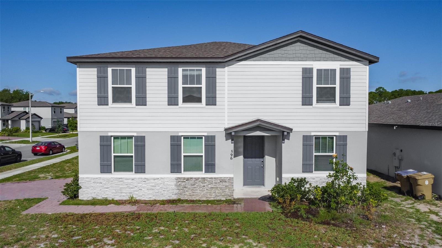
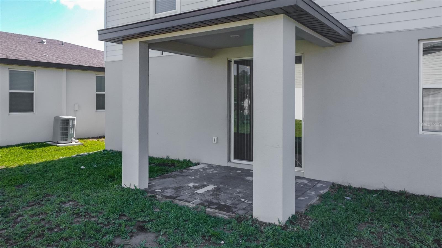
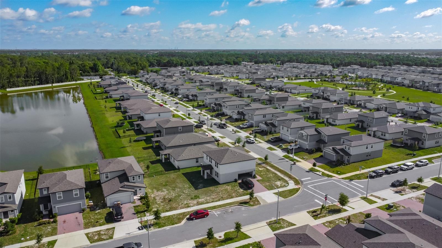
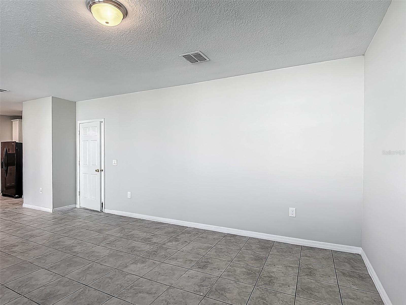
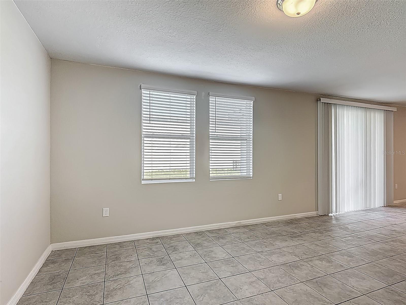
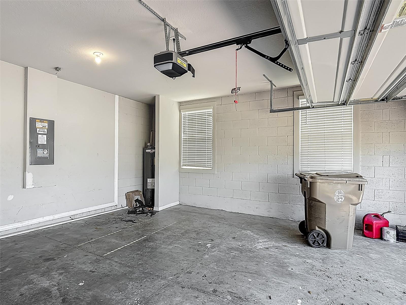
Active
596 SUN WARBLER WAY
$450,000
Features:
Property Details
Remarks
Welcome to Silver Springs, where modern living meets energy efficiency in the heart of St. Cloud! This beautifully constructed 2022 Marigold model by Meritage Homes offers 4 spacious bedrooms, 2.5 bathrooms, and over 2,300 square feet of stylish and functional living space. Step into an inviting open-concept kitchen featuring very new appliances, granite countertops, and a large island perfect for entertaining. The adjoining dining and great rooms offer the ideal layout for gatherings and family life. Upstairs, a flexible loft area provides the perfect space for a home office, study zone, or media room. The primary suite includes a generous walk-in closet and ensuite bath, while three additional bedrooms offer comfort and privacy. With energy-efficient construction, this home helps you save on utility bills while enjoying a healthier and quieter lifestyle. Nestled on a 6,000 SqFt lot, this home also includes a 2-car garage, tile flooring in common areas, and access to resort-style community amenities including a pool, cabana, and playground. Located just minutes from Lake Nona, Medical City, top-rated schools, shopping, and dining—Silver Springs offers the perfect blend of comfort and convenience.
Financial Considerations
Price:
$450,000
HOA Fee:
110
Tax Amount:
$5490.51
Price per SqFt:
$192.31
Tax Legal Description:
SILVER SPRINGS PB 30 PGS 90-96 LOT 178
Exterior Features
Lot Size:
8276
Lot Features:
N/A
Waterfront:
No
Parking Spaces:
N/A
Parking:
Garage Door Opener
Roof:
Shingle
Pool:
No
Pool Features:
N/A
Interior Features
Bedrooms:
4
Bathrooms:
3
Heating:
Electric
Cooling:
Central Air
Appliances:
Convection Oven, Dishwasher, Disposal, Dryer, Electric Water Heater, Microwave, Refrigerator, Washer
Furnished:
Yes
Floor:
Carpet, Ceramic Tile
Levels:
Two
Additional Features
Property Sub Type:
Single Family Residence
Style:
N/A
Year Built:
2022
Construction Type:
Stucco
Garage Spaces:
Yes
Covered Spaces:
N/A
Direction Faces:
South
Pets Allowed:
Yes
Special Condition:
None
Additional Features:
Sidewalk, Sliding Doors
Additional Features 2:
Please check with HOA for Lease restrictions
Map
- Address596 SUN WARBLER WAY
Featured Properties