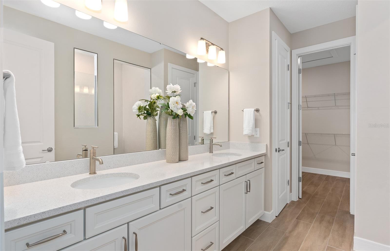
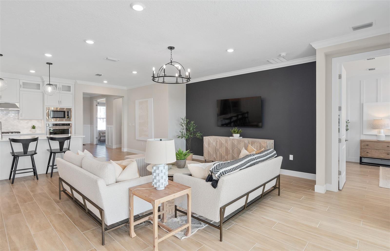
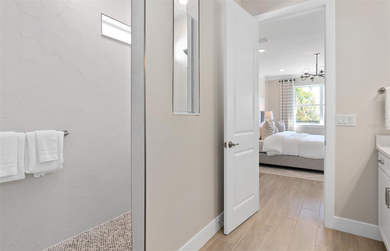
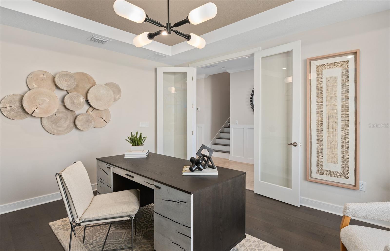
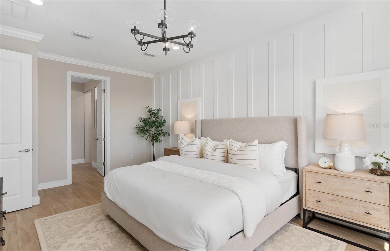
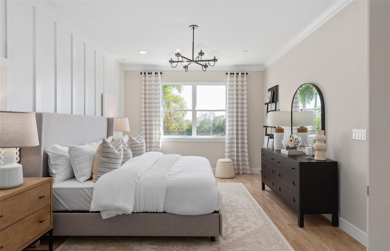
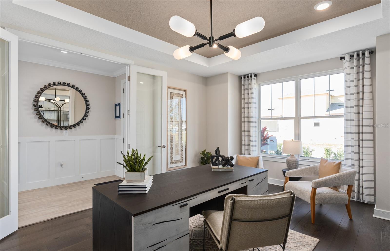
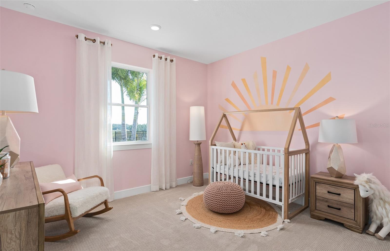
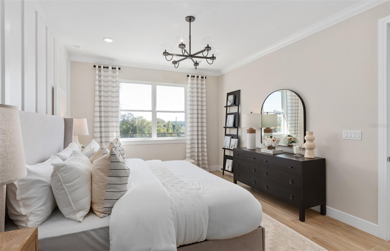
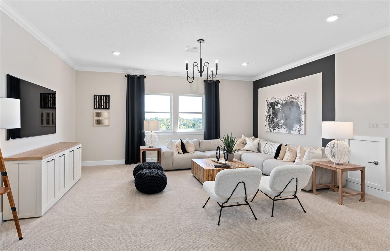
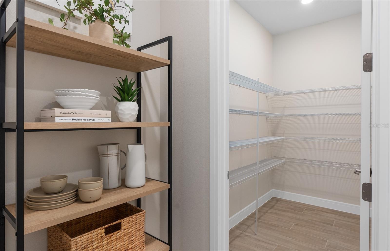
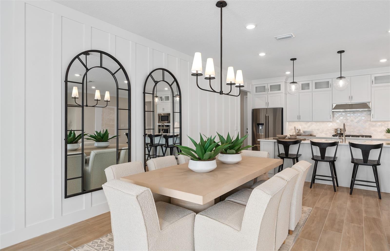
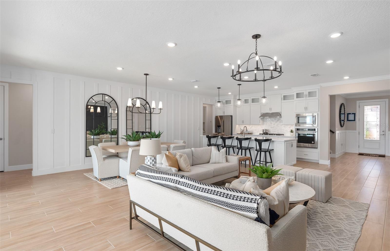
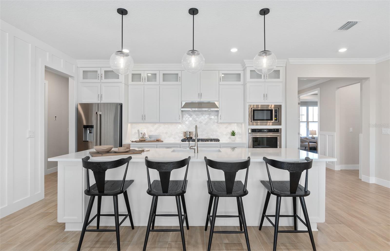
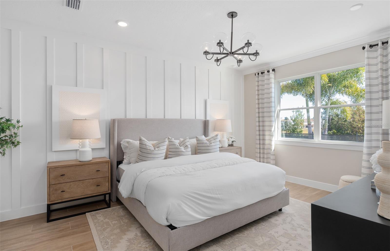
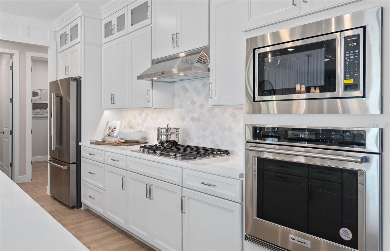
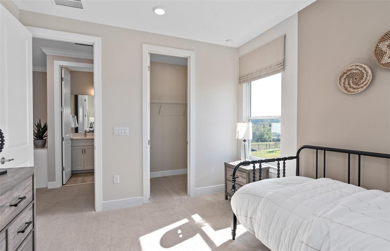
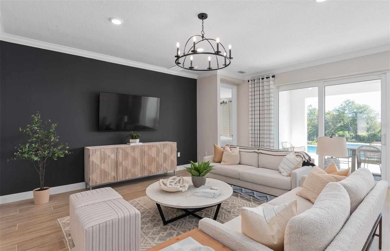
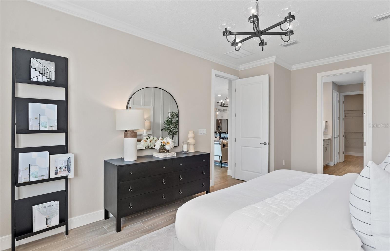
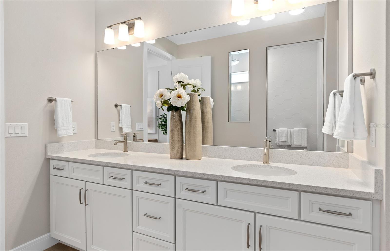
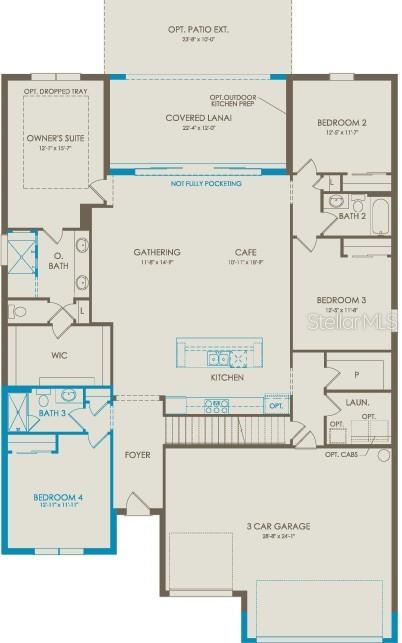
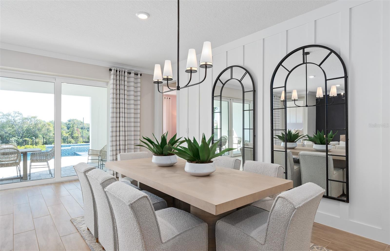
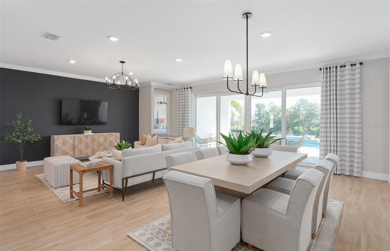
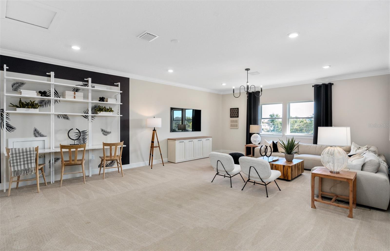
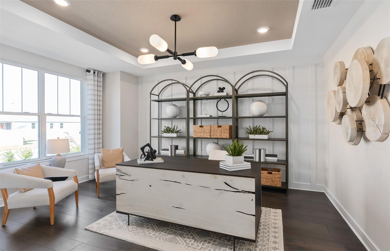
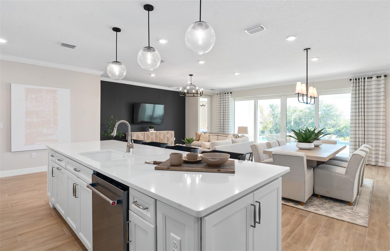
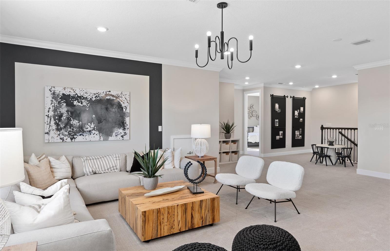
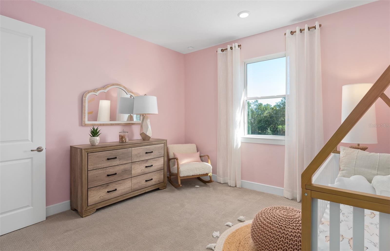
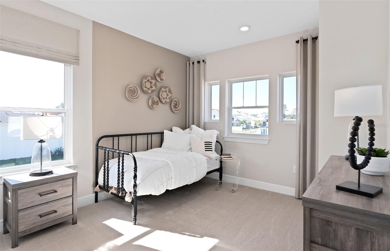
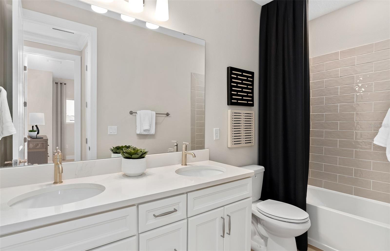
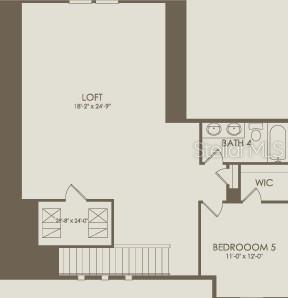
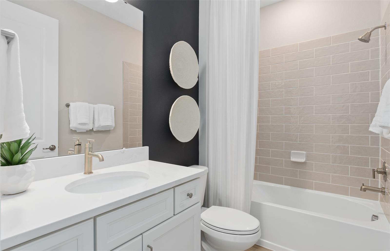
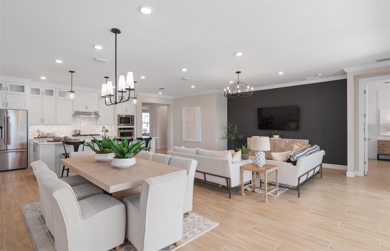
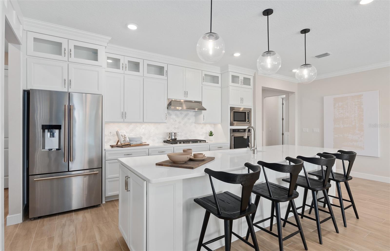
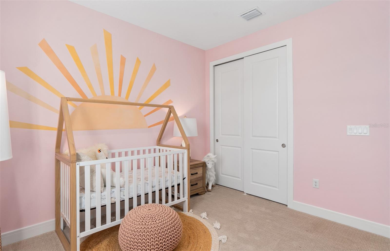
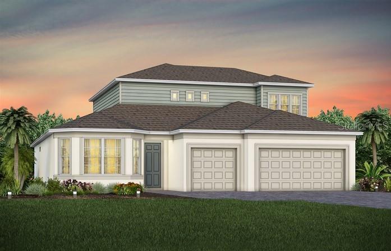
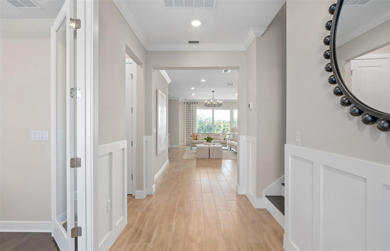
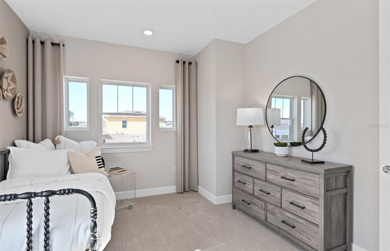
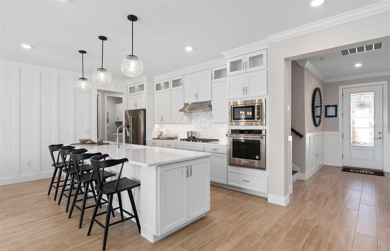
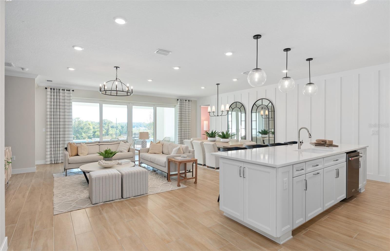
Active
6035 BLUE VIEW WAY
$630,400
Features:
Property Details
Remarks
Amelia Groves is a new single-family home community by Pulte Homes that reflects the city, while carving out a unique space of its own, nestled between downtown St. Cloud and the vibrant Lake Nona area. Residents will enjoy private future amenities including a pool, cabana, playground, walking trails, 1G internet and streaming TV - all without a CDD. Amelia Groves is zoned for top-rated schools and enjoys proximity to most major roadways, and the new Lake Nona Town Center, filled with shopping, dining, and entertainment venues. Enjoy the outdoors at nearby Lakefront Park, The Harmony Golf Preserve and Lake Lizzie, which includes plenty of conservation overlook areas and a 1.7-mile hiking loop. Visit us to see why Amelia Groves is the best place to live! Discover the perfect blend of luxury, comfort, and convenience with the stunning Ashby Grand home by Pulte. Nestled on a homesite with no rear neighbors that opens to conservation, this two-story home with 5 bedrooms, 4 bathrooms, and 3-car garage offers everything you need for an effortless lifestyle. The open concept living area flows effortlessly, combining the kitchen, café, and gathering room into one expansive space that feels airy and inviting. The kitchen is a true focal point, equipped with Whirlpool stainless steel appliances, including a built-in natural gas cooktop, the kitchen is a dream for culinary enthusiasts. It also includes Dana White soft-close cabinetry, which are beautifully accented by Blanco Calacatta quartz countertops, a decorative tile backsplash, and stainless-steel single-bowl sink. The pocket sliding glass doors, which connect the living area to the covered lanai and patio extension, flood the home with natural light, creating a bright, vibrant environment that brings the outdoors in. The private Owner’s Suite, located on the first floor at the back corner of the home for ultimate privacy, offers a tranquil retreat with a spa-inspired en suite bathroom, walk-in closet, linen closet, walk-in shower with rain shower head, and enclosed toilet. The Ashby Grand also features three spare bedrooms located on the first floor in the opposite back corner of the home, allowing privacy for everyone. Upstairs, the expansive loft provides additional space for leisure, and the fifth bedroom features its own walk-in closet and private bathroom. Every detail of this home has been carefully curated, from the Wood-Look Tile Flooring throughout the main living areas and owner's suite to the tile in the bathrooms and laundry room. Designer-curated finishes elevate every corner of this home, including Matte Black hardware and plumbing fixtures and Sherwin Williams Interior Wall Paint enhance the home's style and comfort. For those who appreciate modern technology, this home comes equipped with a smart thermostat, smart doorbell, Security System Pre-Wire, and Soffit Light Outlets ensuring your home is as connected as it is beautiful. Schedule a tour today!
Financial Considerations
Price:
$630,400
HOA Fee:
115
Tax Amount:
$1285
Price per SqFt:
$188.24
Tax Legal Description:
AMELIA GROVES PH 2 PB 33 PGS 167-171 LOT 275
Exterior Features
Lot Size:
7170
Lot Features:
Cleared, Level
Waterfront:
No
Parking Spaces:
N/A
Parking:
Driveway, Garage Door Opener
Roof:
Shingle
Pool:
No
Pool Features:
Deck, Gunite, In Ground, Lighting, Outside Bath Access
Interior Features
Bedrooms:
5
Bathrooms:
4
Heating:
Central, Electric
Cooling:
Central Air
Appliances:
Built-In Oven, Cooktop, Dishwasher, Disposal, Electric Water Heater, Microwave, Range Hood
Furnished:
Yes
Floor:
Carpet, Luxury Vinyl, Tile
Levels:
Two
Additional Features
Property Sub Type:
Single Family Residence
Style:
N/A
Year Built:
2025
Construction Type:
Block, HardiPlank Type, Stucco, Frame
Garage Spaces:
Yes
Covered Spaces:
N/A
Direction Faces:
Southeast
Pets Allowed:
Yes
Special Condition:
None
Additional Features:
Lighting, Sidewalk, Sliding Doors
Additional Features 2:
N/A
Map
- Address6035 BLUE VIEW WAY
Featured Properties