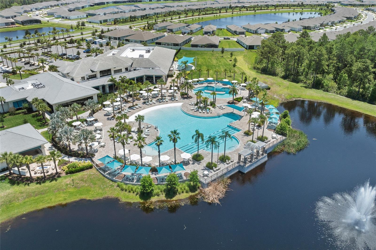
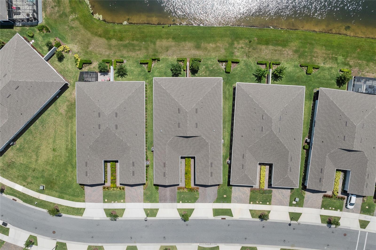
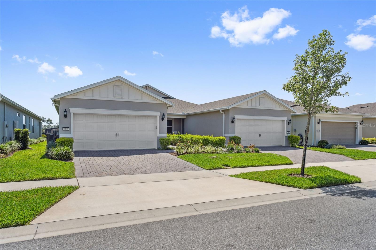
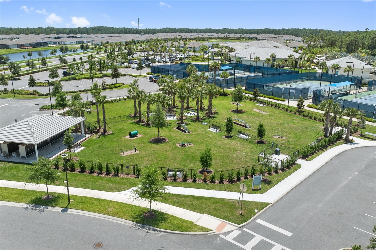
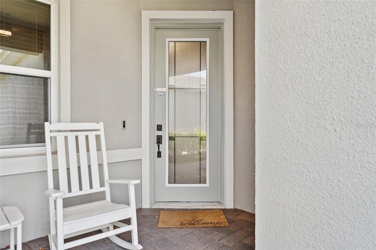
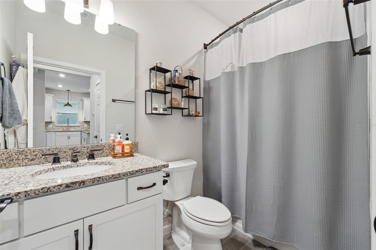
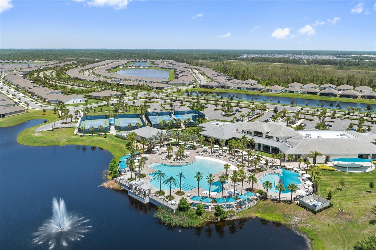
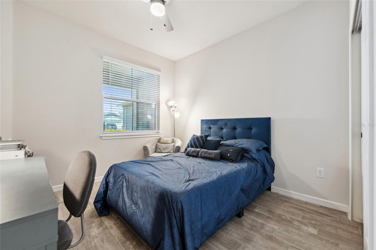
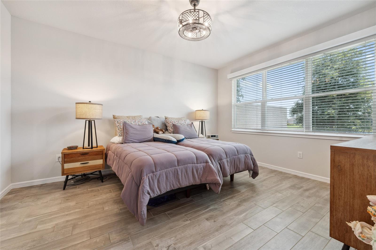
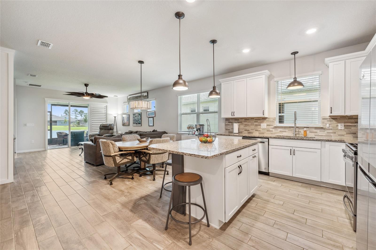
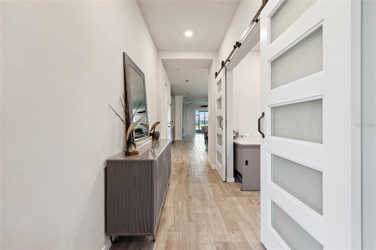
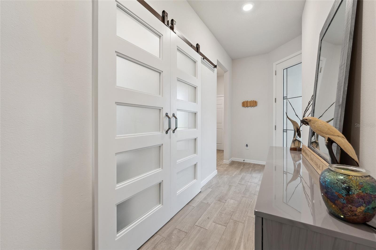
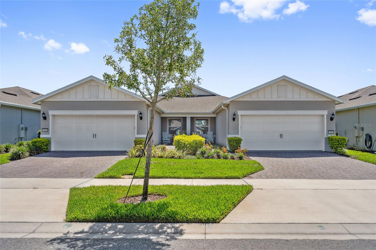
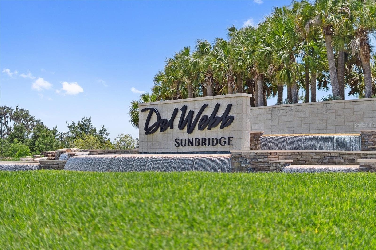
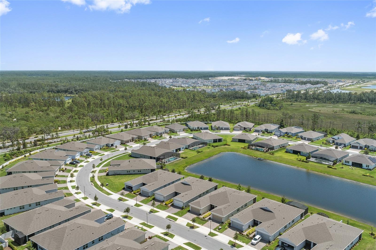
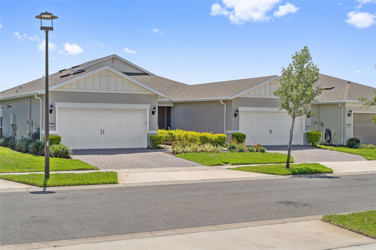
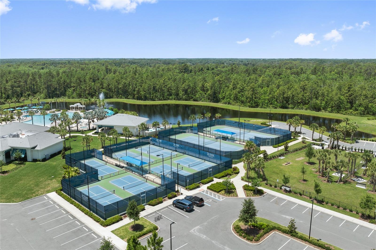
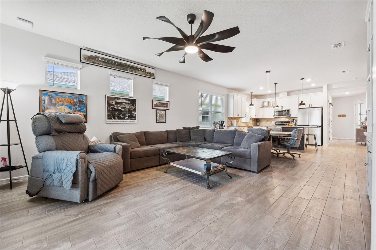
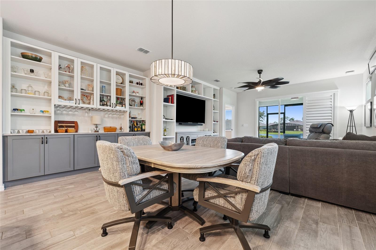
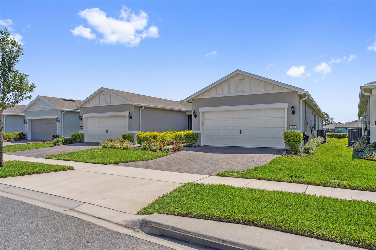
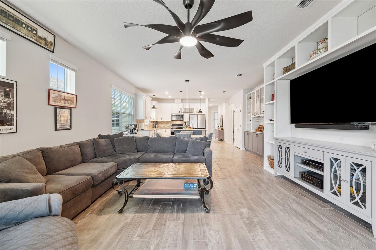
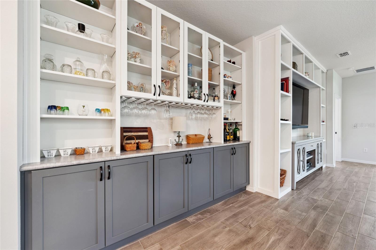
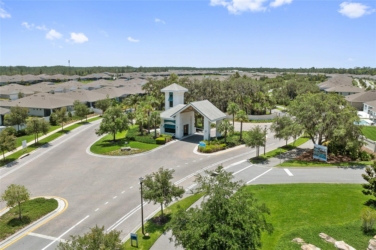
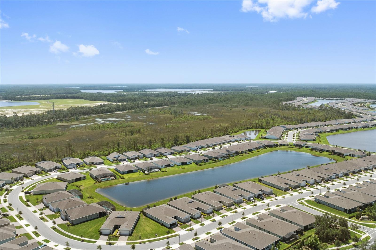
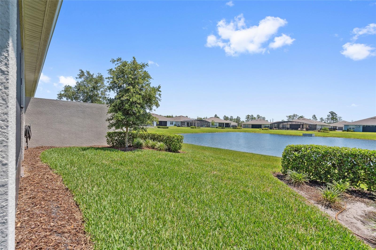
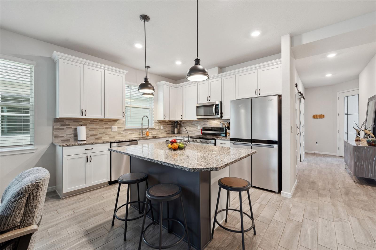
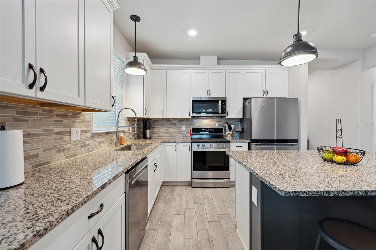

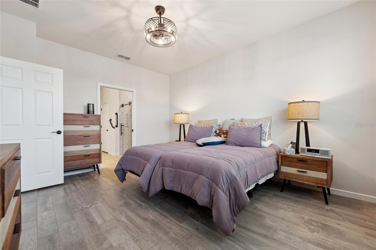
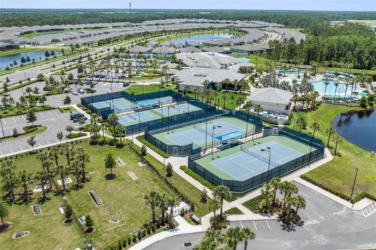
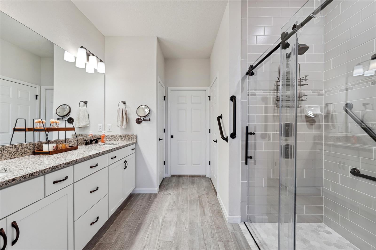
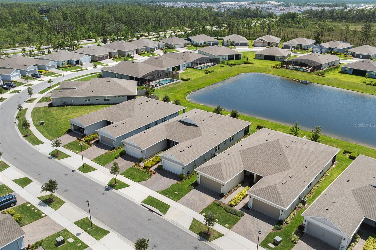
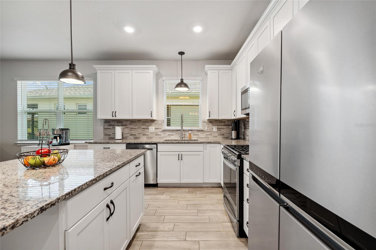
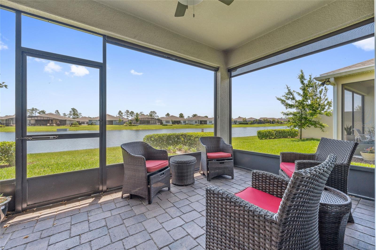
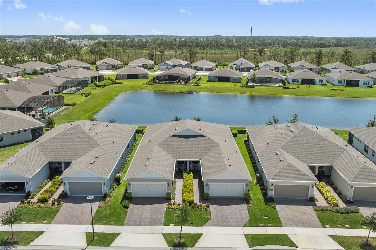
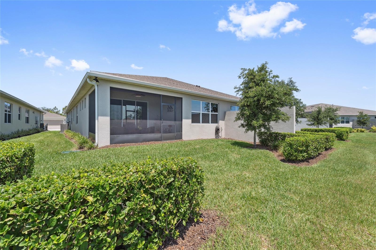
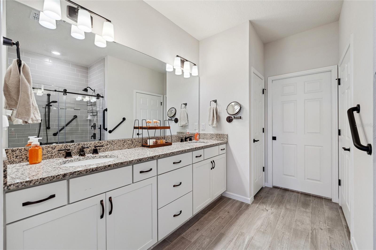
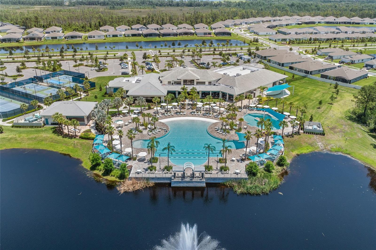
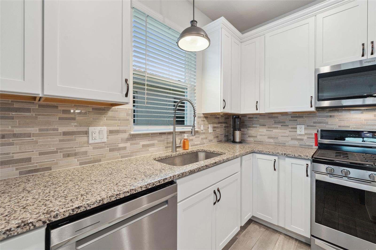
Active
2960 CHERRY BLOSSOM LOOP
$419,900
Features:
Property Details
Remarks
Discover a one-of-a-kind, upgraded villa in the highly sought-after Del Webb Sunbridge, a resort-style 55+ community. This stunning 2-bedroom, 2-bath "Ellenwood" model has been meticulously updated and awaits your personal touch. Enjoy breathtaking sunsets on the cozy front porch and welcome guests through the elegant etched glass-panel front door with flush, zero entry. As you step inside, you'll be greeted by a spacious Coastal scheme, open foyer and beautiful porcelain-tile floors that flow seamlessly throughout the home. This villa boasts numerous builder- and after-market upgrades, including a versatile flex room perfect for an office, craft room, or spare room, complete with custom opaque glass barn doors. The kitchen is a true showstopper, featuring a large island with pendant lighting, upgraded appliances, natural gas stove, microwave that vents to outside, 42” soft-close drawers and cabinets, and granite countertops. Additional upgrades include bronze door and bathroom hardware which offers a blend of elegance, durability, and timeless appeal; built-in wood cabinets and shelving in the dining and living rooms to create a stylish and functional solution for organizing your living space; tinted windows for energy efficiency and privacy; and custom plantation shutters on the sliding doors for a balance between natural light and darkness. The screened lanai extends your living space, offering shade, protection, and fresh air while providing stunning views of the surrounding wildlife, rocket launches, and amazing sunrises. The owner's suite features room-darkening solar shades and an ADA-accessible master bathroom with a walk-in shower and frameless glass barn door for easy cleaning and a minimalistic look. Other notable features include a mudroom space, extended 2-car garage with epoxy floors and hanging storage racks, tankless water heater, and upgraded energy package for improved energy efficiency. The community offers a low-maintenance lifestyle with 24-hour guarded gate house, luxurious amenities at the Hammock Club, and a range of activities and social events. Relax in the pool-side cabanas overlooking the zero-entry pool or soak in the heated spa. Grab a bite to eat or a cocktail at the on-site Tavern & Grille, chat at the firepits, or enjoy a concert at the amphitheater. Staying fit is easy here with pickleball courts, fitness center, movement studio, and walking trails. Located just minutes from Lake Nona, Medical City, Orlando International Airport, and other attractions, this villa offers the perfect blend of natural beauty, luxury, and convenience. Come and experience the lifestyle you've always dreamed of!
Financial Considerations
Price:
$419,900
HOA Fee:
491
Tax Amount:
$1433
Price per SqFt:
$265.09
Tax Legal Description:
DEL WEBB SUNBRIDGE PH 1C PB 29 PGS 145-150 LOT 352
Exterior Features
Lot Size:
4338
Lot Features:
Landscaped, Sidewalk, Paved
Waterfront:
No
Parking Spaces:
N/A
Parking:
Garage Door Opener, Oversized
Roof:
Shingle
Pool:
No
Pool Features:
N/A
Interior Features
Bedrooms:
3
Bathrooms:
2
Heating:
Central
Cooling:
Central Air
Appliances:
Dishwasher, Disposal, Dryer, Electric Water Heater, Microwave, Range, Refrigerator, Tankless Water Heater, Washer
Furnished:
Yes
Floor:
Tile
Levels:
One
Additional Features
Property Sub Type:
Villa
Style:
N/A
Year Built:
2022
Construction Type:
Block, Stucco
Garage Spaces:
Yes
Covered Spaces:
N/A
Direction Faces:
West
Pets Allowed:
Yes
Special Condition:
None
Additional Features:
Rain Gutters, Sidewalk, Sliding Doors, Tennis Court(s)
Additional Features 2:
See HOA documents regarding leasing restrictions.
Map
- Address2960 CHERRY BLOSSOM LOOP
Featured Properties