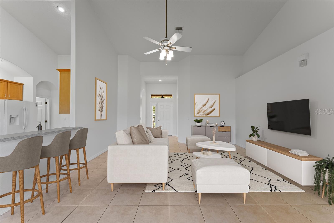
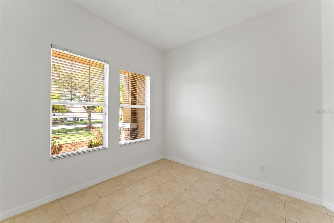
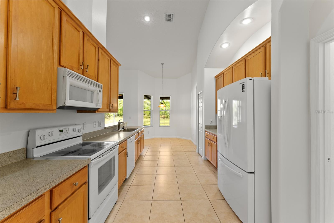
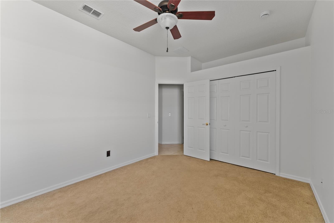
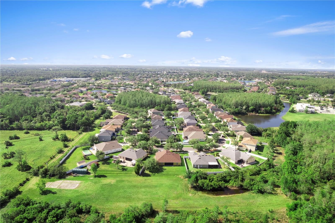
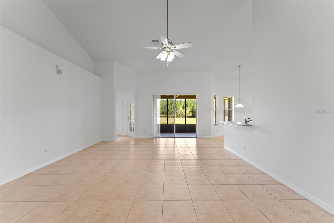
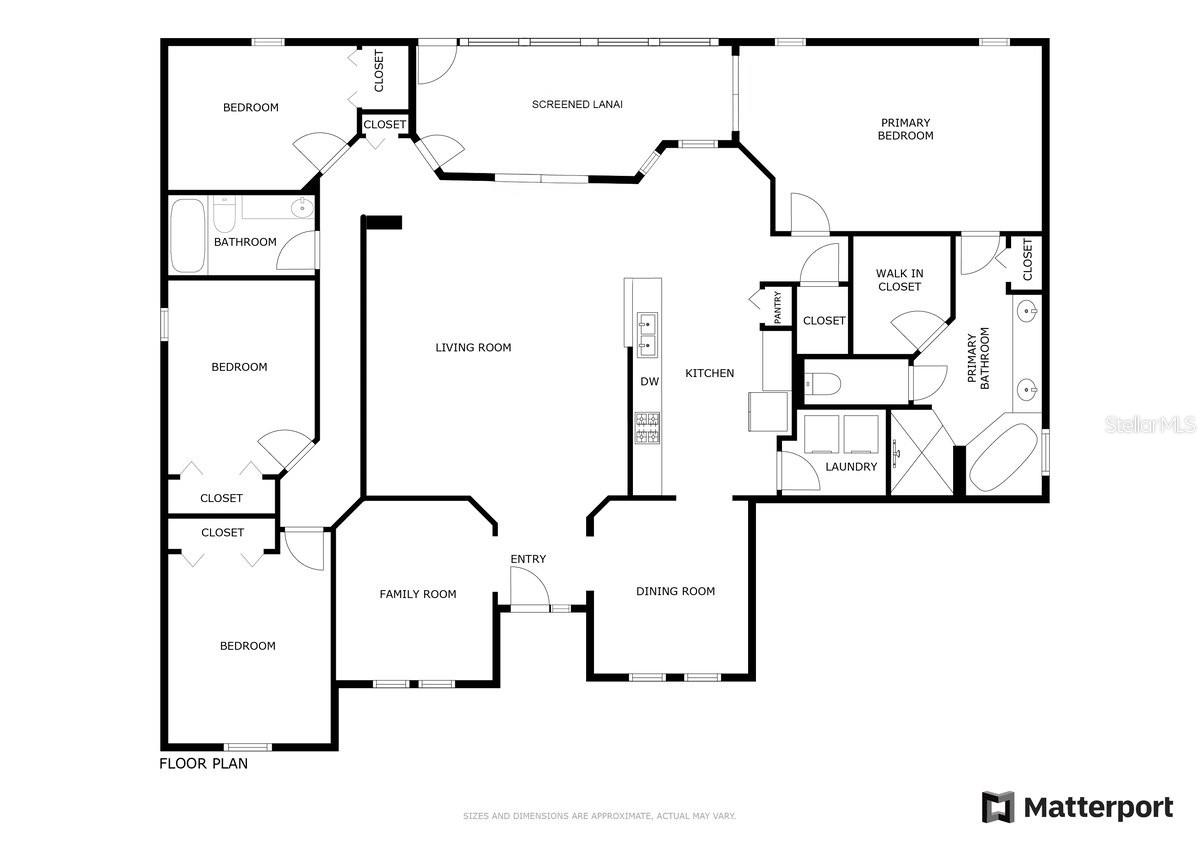
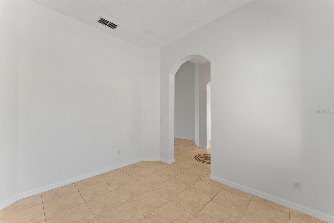
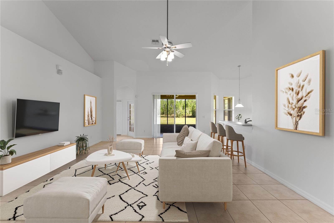
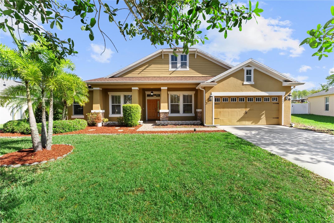
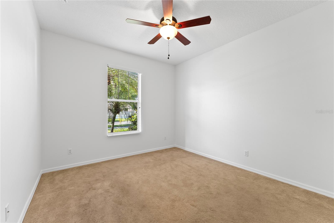
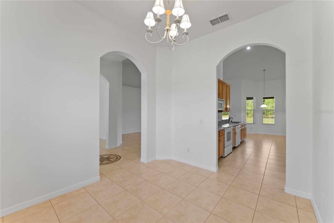
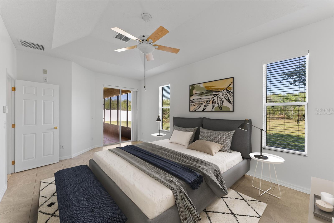
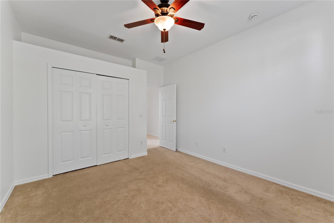
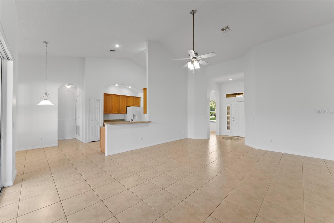
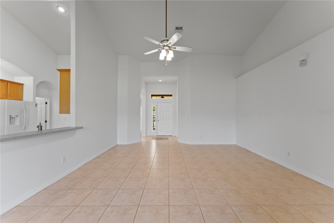
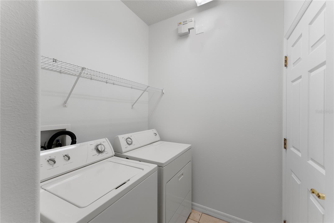
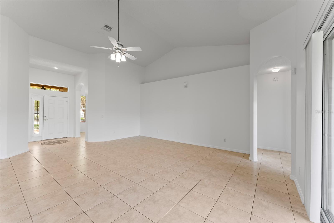
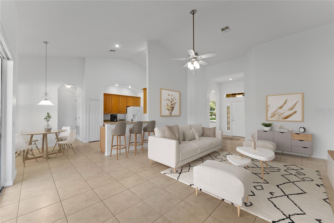
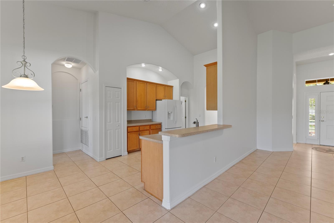
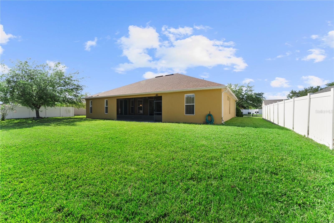
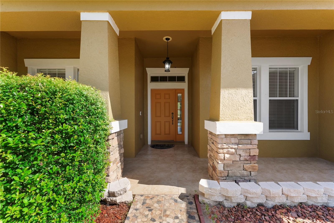
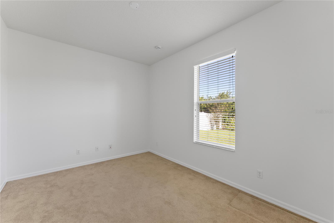
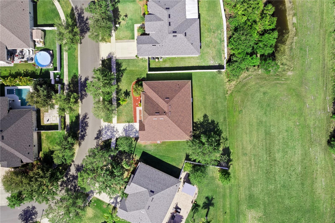
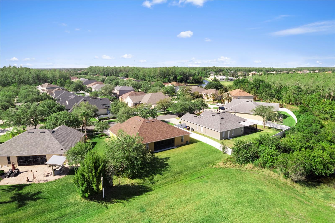
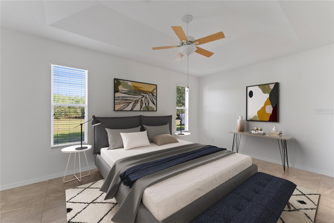
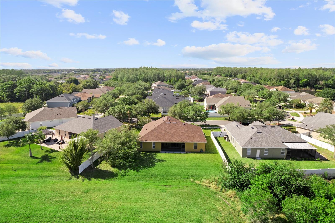
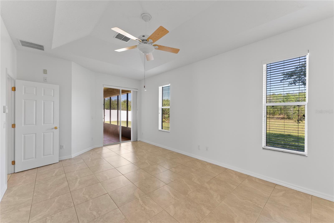
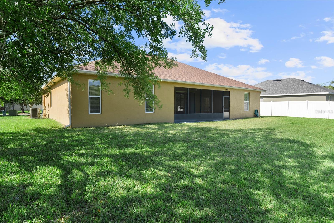
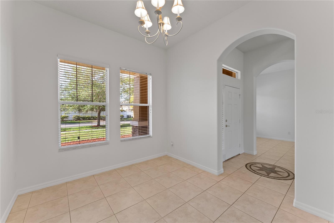

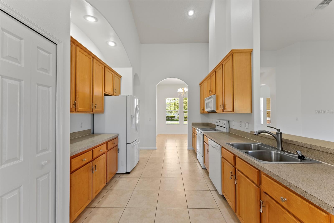
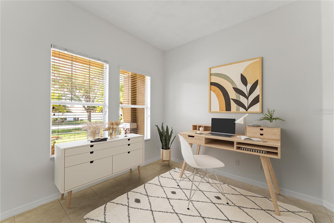
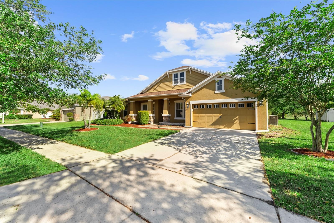
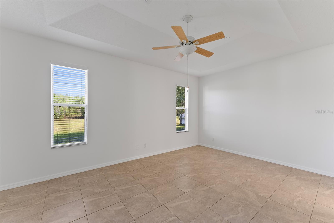
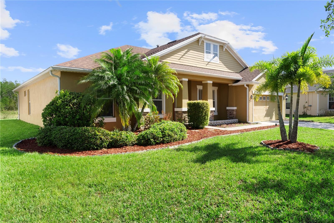
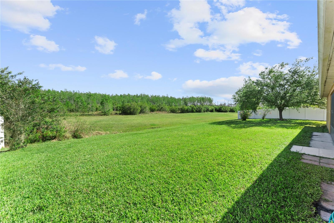
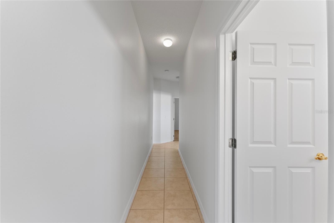
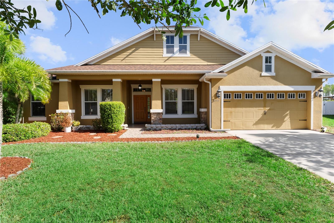
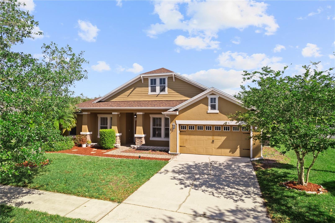
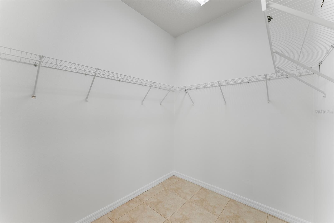
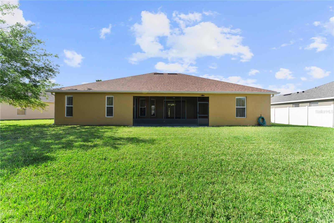
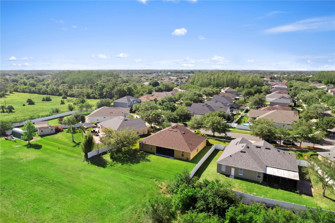
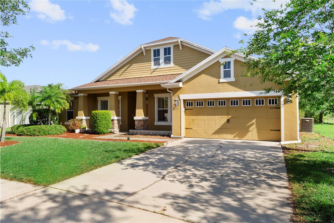
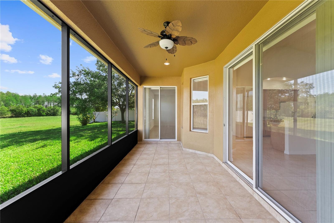
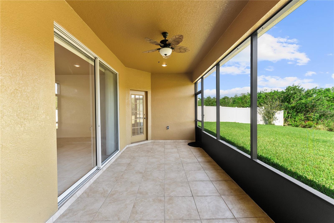
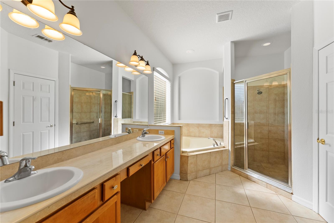
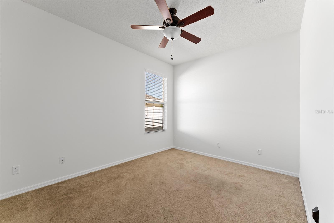
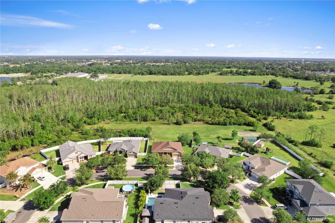
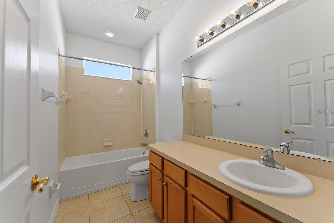
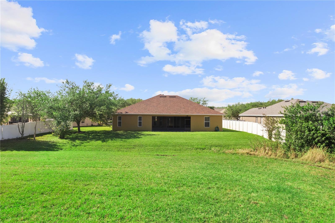
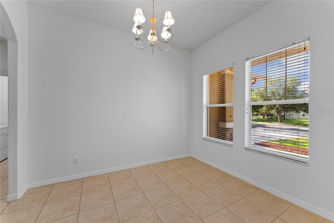
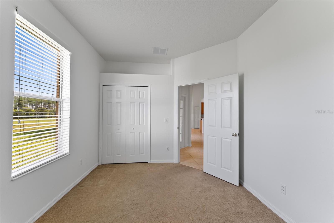
Active
3281 PAWLEYS LOOP N
$450,000
Features:
Property Details
Remarks
Welcome home to this beautifully maintained 4-bedroom, 2-bathroom home nestled on an oversized lot with no rear neighbors and tranquil conservation views. With its welcoming front porch, craftsman-style columns, and tasteful landscaping, this home immediately charms with its curb appeal. Step inside to find a freshly painted, spacious and functional layout with both formal and casual living spaces. Off the entryway, the family room and dining room create the perfect setting for gatherings and entertaining. The heart of the home is the open-concept kitchen, featuring plenty of cabinetry for all your kitchen tools and a breakfast bar with seating space perfect for quick meals and entertaining. The kitchen flows seamlessly into the expansive living room, with sliding glass doors that open to the screened-in lanai—ideal for enjoying indoor-outdoor Florida living. Tucked away for privacy, the primary bedroom features its own direct access to the lanai, a walk-in closet, and a spacious ensuite with dual vanities, a soaking tub, a separate shower, and linen closet. Three additional bedrooms are located in a separate wing of the home along with a full guest bathroom, providing a split floor plan ideal for flexibility and privacy. The large screened-in lanai offers the perfect space to relax in the shade or entertain, all while enjoying peaceful views of the expansive overlooking and the serene conservation beyond. Notable upgrades include a new roof (2023) and new water heater (2024). This community has a super-low HOA which includes cable and internet. Conveniently located in a highly sought-after area of beautiful, historic St. Cloud, with A-rated schools and a plethora of dining and shopping options. You won’t want to miss this home, so schedule your private showing today!
Financial Considerations
Price:
$450,000
HOA Fee:
202
Tax Amount:
$6534
Price per SqFt:
$203.62
Tax Legal Description:
STEVENS PLANTATION PB 16 PGS 34-41 LOT 437
Exterior Features
Lot Size:
11151
Lot Features:
City Limits
Waterfront:
No
Parking Spaces:
N/A
Parking:
Driveway, Garage Door Opener, Ground Level, Oversized
Roof:
Shingle
Pool:
No
Pool Features:
N/A
Interior Features
Bedrooms:
4
Bathrooms:
2
Heating:
Central, Electric
Cooling:
Central Air
Appliances:
Dishwasher, Disposal, Electric Water Heater, Microwave, Range, Refrigerator
Furnished:
Yes
Floor:
Carpet, Tile
Levels:
One
Additional Features
Property Sub Type:
Single Family Residence
Style:
N/A
Year Built:
2005
Construction Type:
Block, Concrete, Stucco
Garage Spaces:
Yes
Covered Spaces:
N/A
Direction Faces:
South
Pets Allowed:
Yes
Special Condition:
None
Additional Features:
Lighting, Private Mailbox, Rain Gutters, Sidewalk, Sliding Doors, Sprinkler Metered
Additional Features 2:
Buyers are responsible for confirming all leasing restrictions.
Map
- Address3281 PAWLEYS LOOP N
Featured Properties