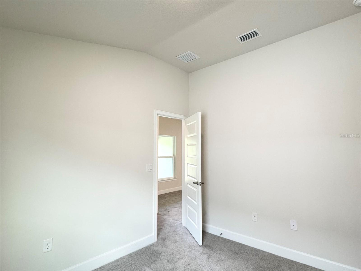
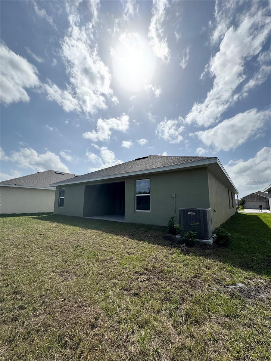
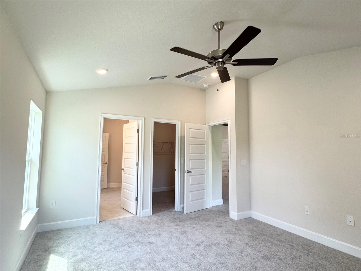
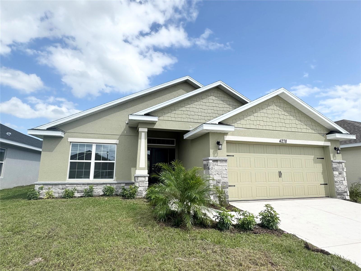
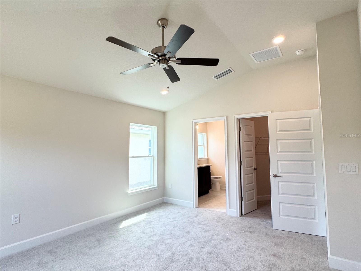
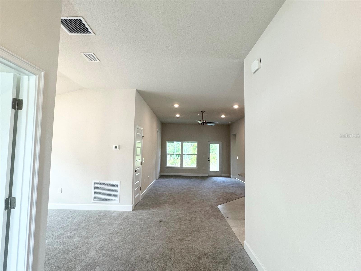
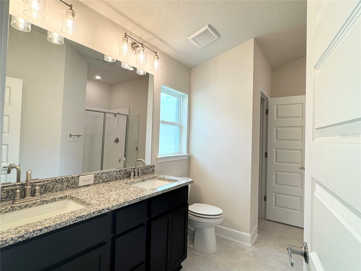
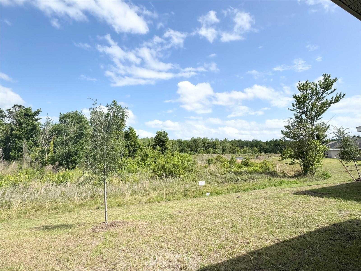
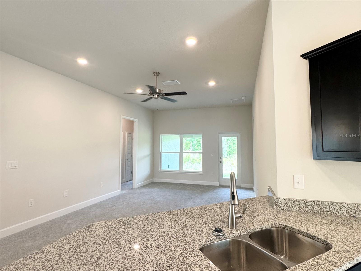
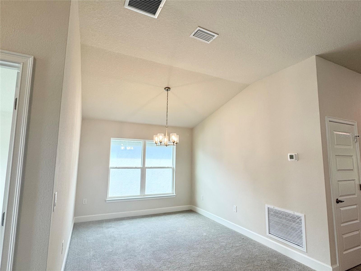
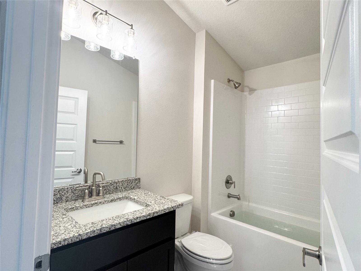
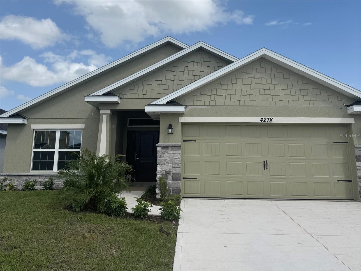
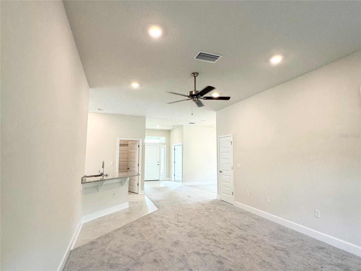
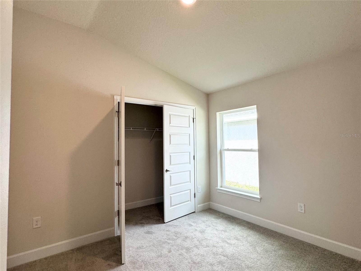
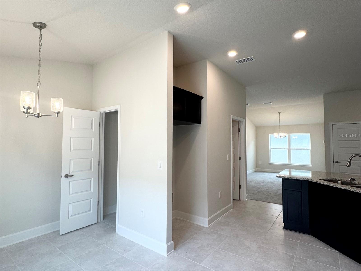
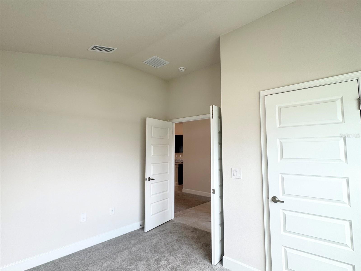
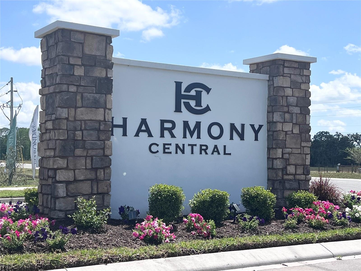
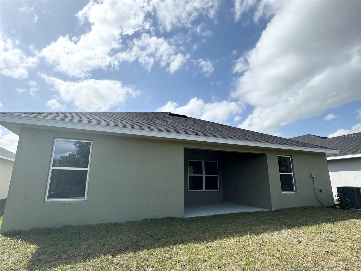
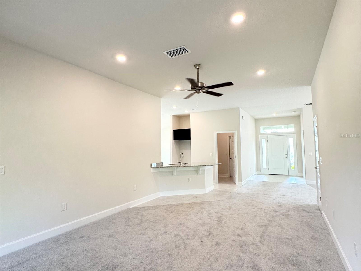
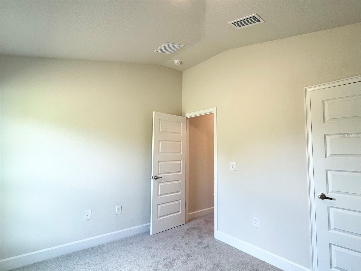
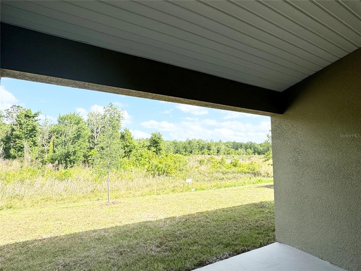
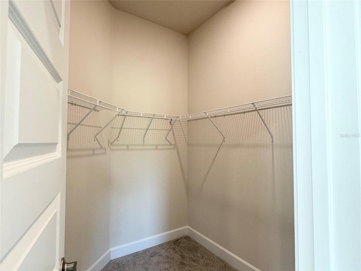
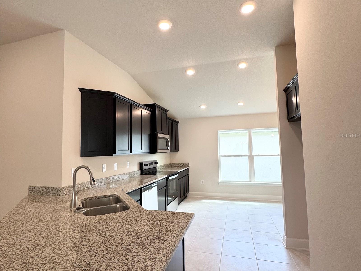
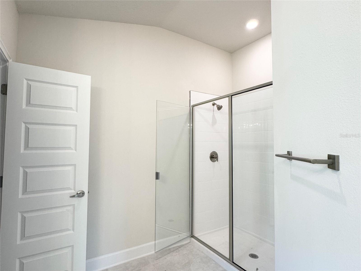
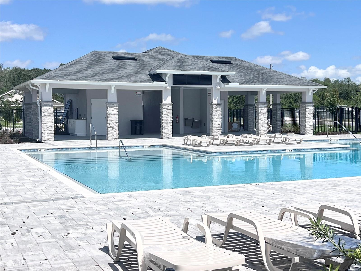
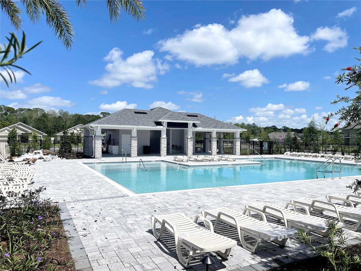
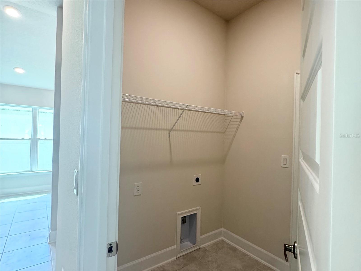
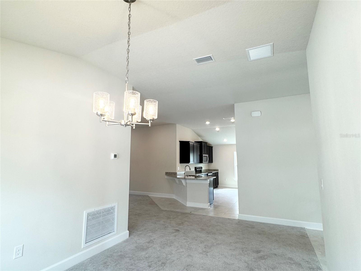
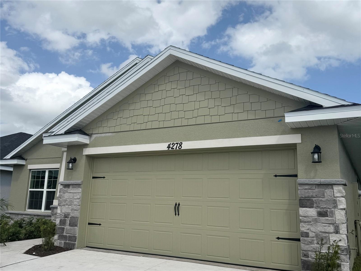
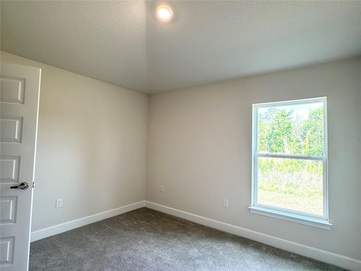
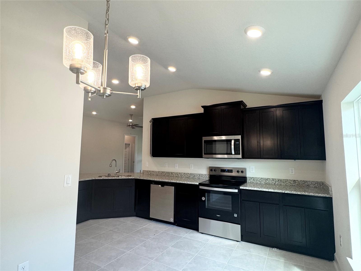
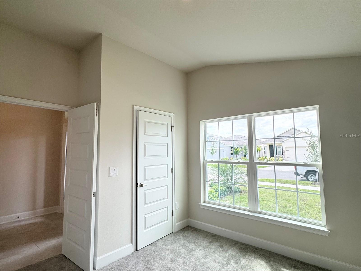
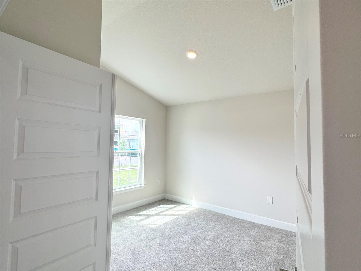
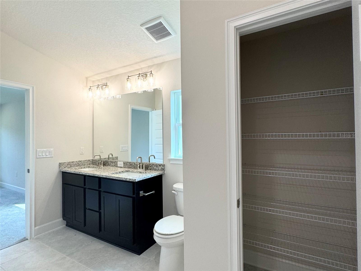
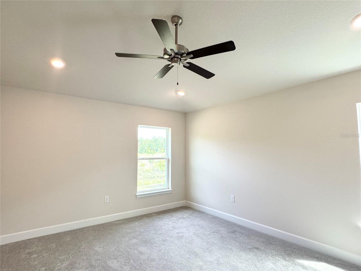
Active
4278 SAGEFIELD DR
$416,900
Features:
Property Details
Remarks
NO CDD AND FLEX CASH AVAILABLE! This beautifully designed 4-bedroom, 2-bathroom, 1,820 sq. ft. home features an open-concept layout, perfect for entertaining and everyday living. Enjoy a modern kitchen with sleek appliances, ample counter space, and a breakfast bar. The private owner’s suite offers a walk-in closet and en-suite bath. A covered patio extends your living space outdoors. Upgrades include: 200 AMP service, LED lighting throughout, raised-height vanities, Moen brushed nickel fixtures, Whirlpool appliances, energy-efficient double-pane windows, R-30 insulation, and more! Built with concrete block construction and engineered for hurricane wind loads. Incentives: Only $1,000 down with up to $15K FLEX Cash for rate buy-downs, prepaids, or closing costs with preferred lenders. Includes 1-year builder and 10-year structural warranty. Community: Located in Harmony Central—St. Cloud’s newest master-planned community with top-rated schools, serene views, a community pool, and easy access to Orlando, theme parks, and East Lake Toho. Schedule your showing today and make this your dream home!
Financial Considerations
Price:
$416,900
HOA Fee:
825
Tax Amount:
$759
Price per SqFt:
$229.07
Tax Legal Description:
HARMONY CENTRAL PH 1 PB 32 PGS 120-133 BLK F LOT 9
Exterior Features
Lot Size:
6098
Lot Features:
N/A
Waterfront:
No
Parking Spaces:
N/A
Parking:
N/A
Roof:
Shingle
Pool:
No
Pool Features:
N/A
Interior Features
Bedrooms:
4
Bathrooms:
2
Heating:
Central
Cooling:
Central Air
Appliances:
Dishwasher, Disposal, Microwave, Range
Furnished:
No
Floor:
Carpet, Ceramic Tile, Tile
Levels:
One
Additional Features
Property Sub Type:
Single Family Residence
Style:
N/A
Year Built:
2025
Construction Type:
Block, Concrete, Stone, Stucco
Garage Spaces:
Yes
Covered Spaces:
N/A
Direction Faces:
Southwest
Pets Allowed:
Yes
Special Condition:
None
Additional Features:
Sidewalk
Additional Features 2:
N/A
Map
- Address4278 SAGEFIELD DR
Featured Properties