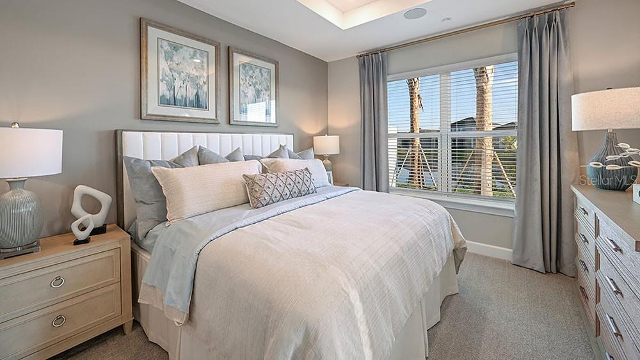
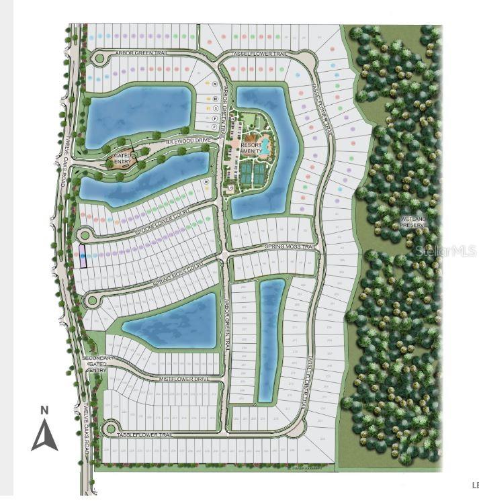

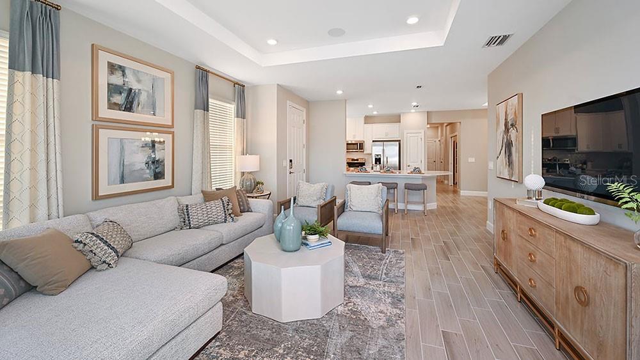
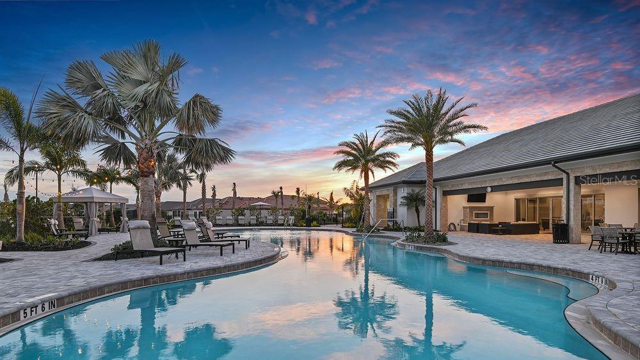
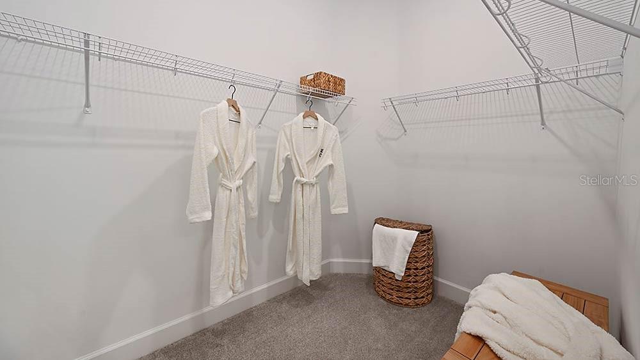
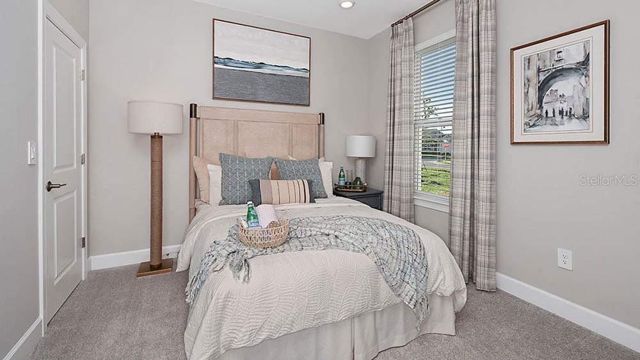
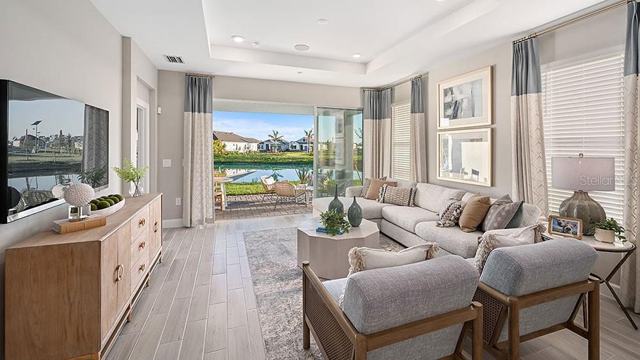
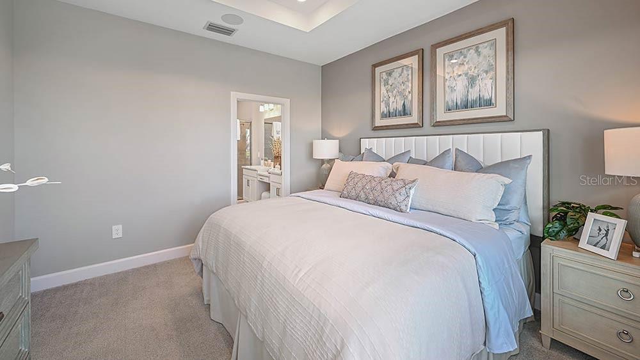
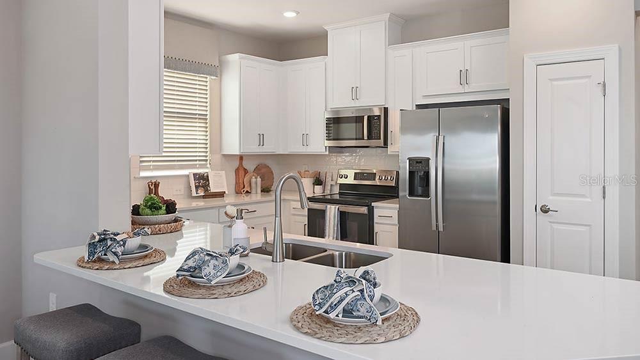
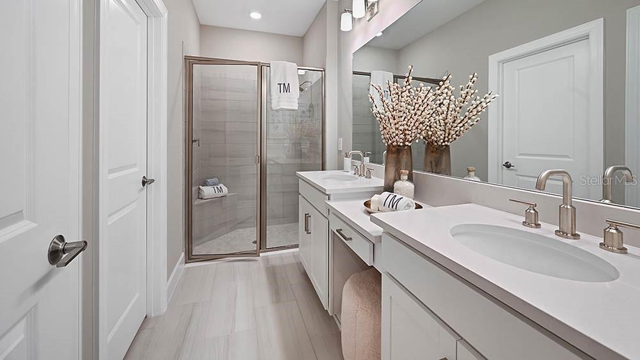
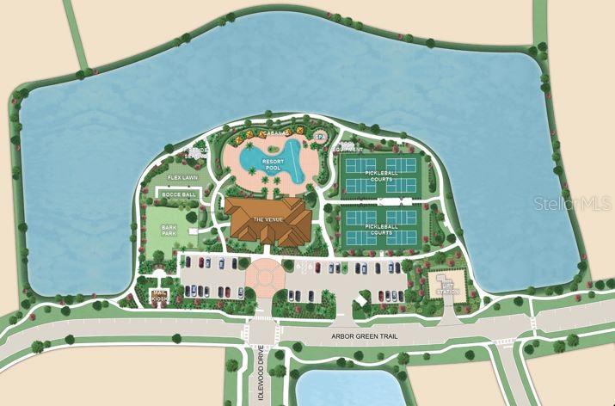

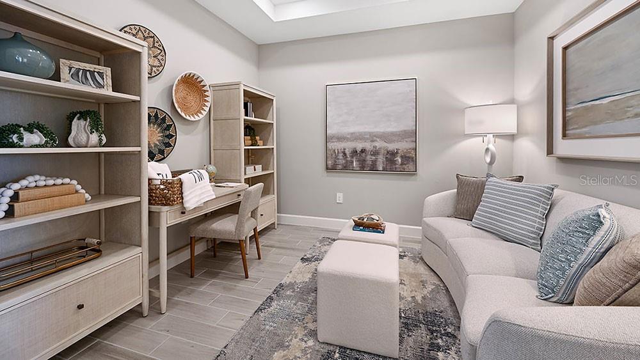
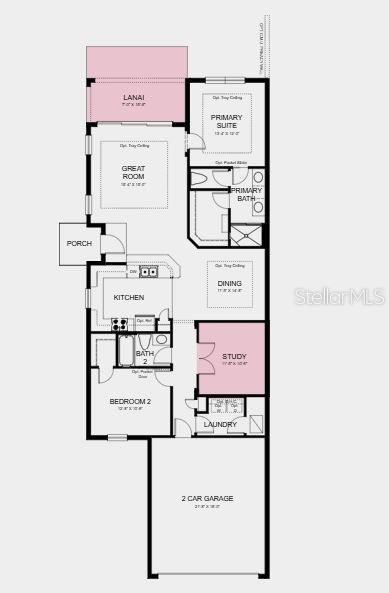
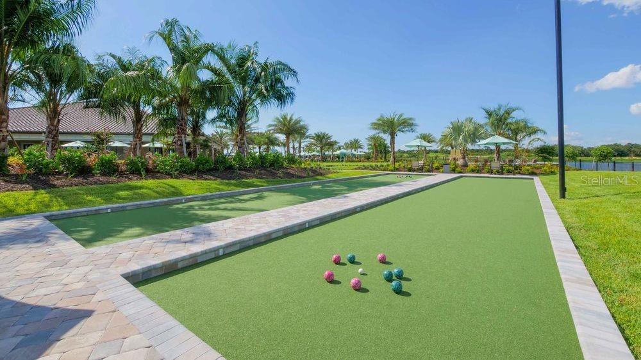
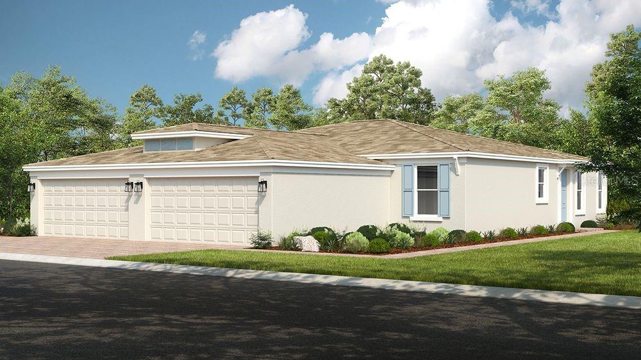
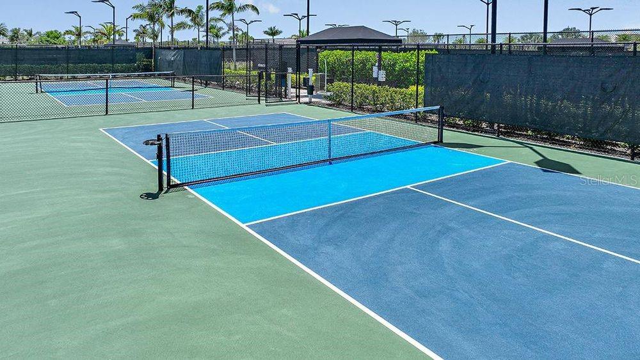
Active
5333 SPOONFLOWER CT
$353,084
Features:
Property Details
Remarks
Under Construction. MLS#O6296572 REPRESENTATIVE PHOTOS ADDED. New Construction ~ July Completion. Experience resort-style living in St. Cloud, Florida, at Esplanade within the gated Center Lake Ranch community. With only 300 homes offering stunning nature and pond views, every detail is designed for peace and relaxation. Enjoy wellness-focused amenities like a pool, spa, fitness center, and movement studio. Stay active with pickleball, bocce, or strolls through the Bark Park, while concierge services and community events keep life exciting. With planned trails, parks, and an 11-acre Central Park, Esplanade offers a serene, nature-filled lifestyle with easy access to major roads. Welcome to the Caicos, a twin villa designed for effortless living. The open-concept layout creates a bright and inviting space, with a great room that’s perfect for relaxing or entertaining. Overlooking the casual dining area, the stylish kitchen offers both function and charm. Tucked at the back of the home, the serene primary suite features a spacious walk-in closet, dual sink vanity, and an expansive shower with elegant finishes. A private study and a well-appointed second bedroom with a nearby bath sit at the front, offering a comfortable retreat for guests. Structural options added include: study with double doors and covered extended lanai.
Financial Considerations
Price:
$353,084
HOA Fee:
407.67
Tax Amount:
$0
Price per SqFt:
$233.06
Tax Legal Description:
of Esplanade at Center Lake Ranch Phase 1, according to the plat thereof recorded in Plat Book 35, Pages 86 through 92, of the Public Records of Osceola County, Florida
Exterior Features
Lot Size:
5100
Lot Features:
N/A
Waterfront:
No
Parking Spaces:
N/A
Parking:
N/A
Roof:
Shingle
Pool:
No
Pool Features:
N/A
Interior Features
Bedrooms:
2
Bathrooms:
2
Heating:
Central
Cooling:
Central Air
Appliances:
Dishwasher, Disposal, Dryer, Exhaust Fan, Gas Water Heater, Microwave, Range, Tankless Water Heater, Washer
Furnished:
No
Floor:
Carpet, Tile
Levels:
One
Additional Features
Property Sub Type:
Single Family Residence
Style:
N/A
Year Built:
2025
Construction Type:
Block, Stucco
Garage Spaces:
Yes
Covered Spaces:
N/A
Direction Faces:
North
Pets Allowed:
No
Special Condition:
None
Additional Features:
Irrigation System, Sliding Doors
Additional Features 2:
See Community Sales Manager for additional information
Map
- Address5333 SPOONFLOWER CT
Featured Properties