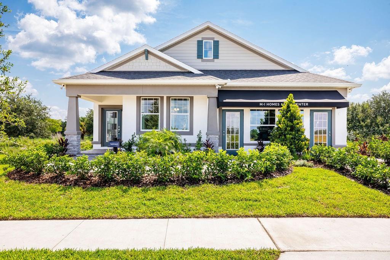
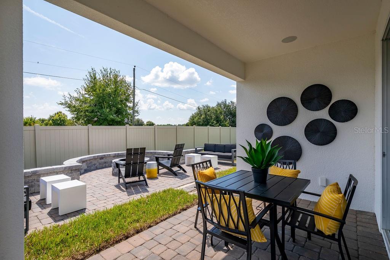
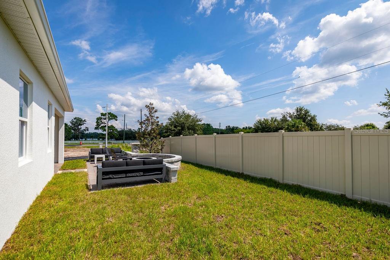
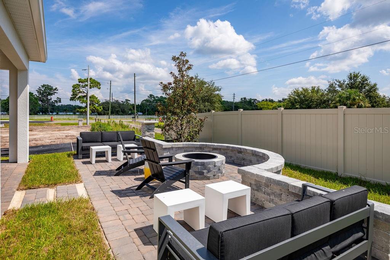
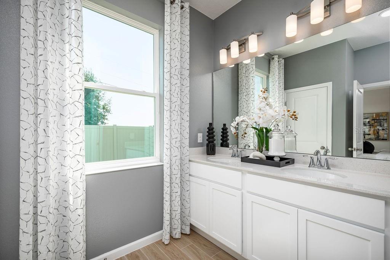
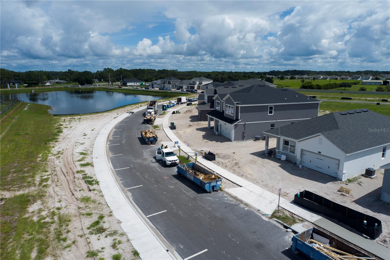
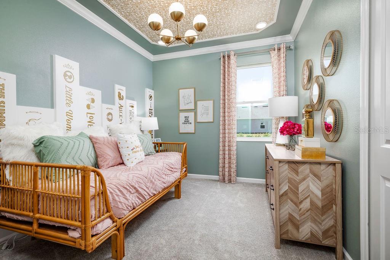
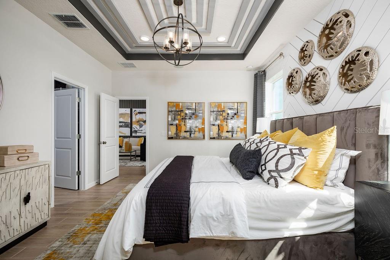
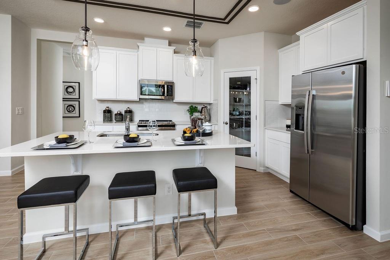
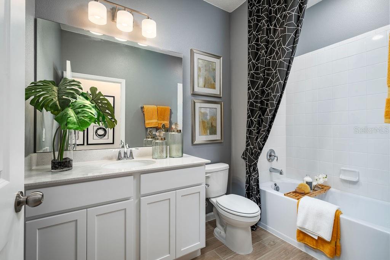
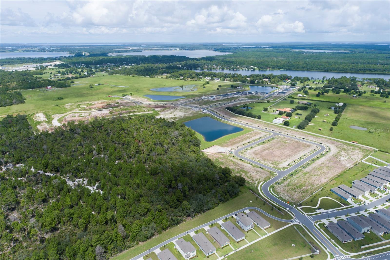
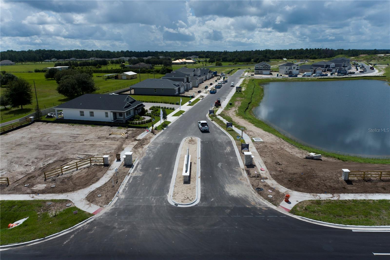
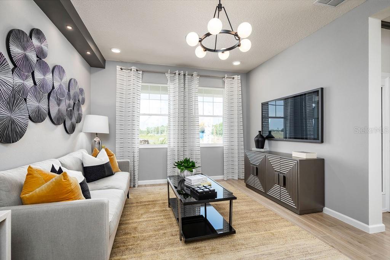
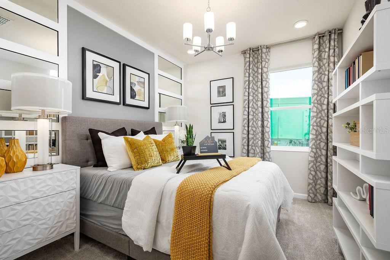
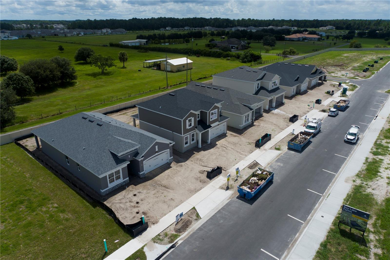

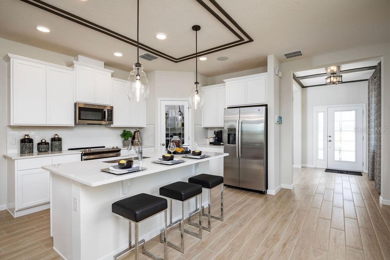
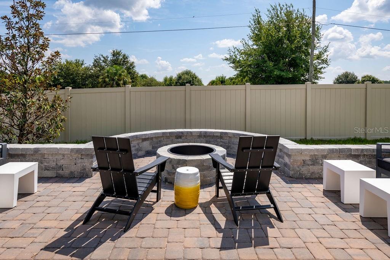
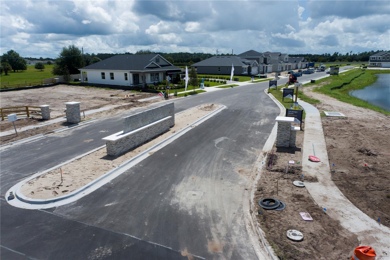
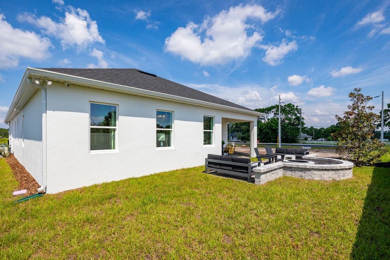

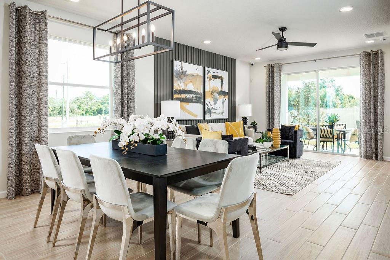
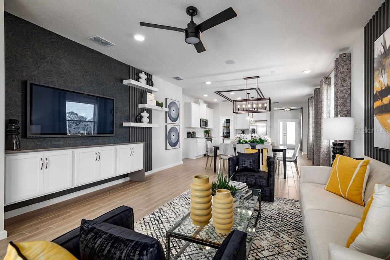
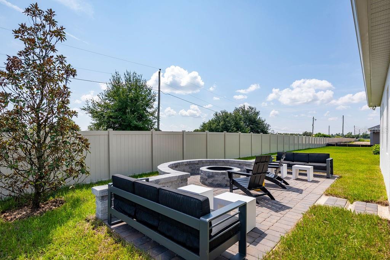
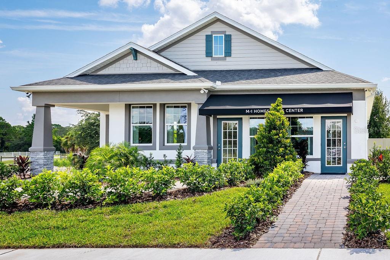
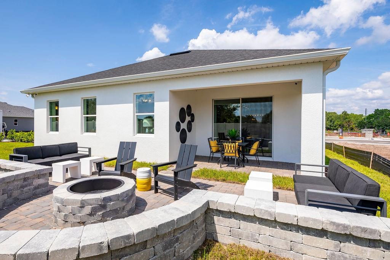
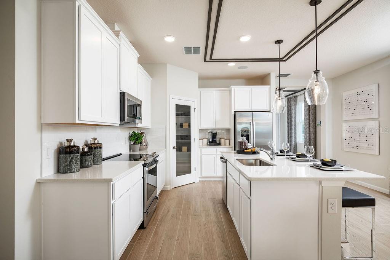
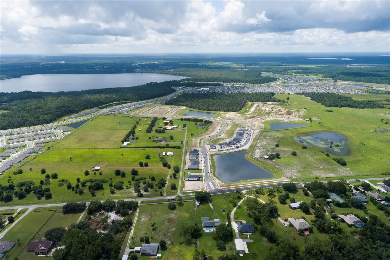
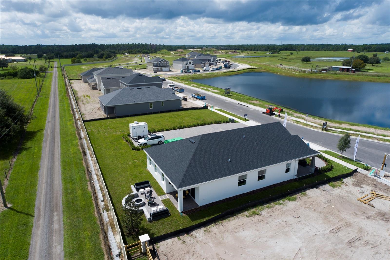
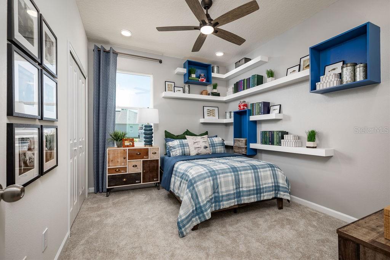
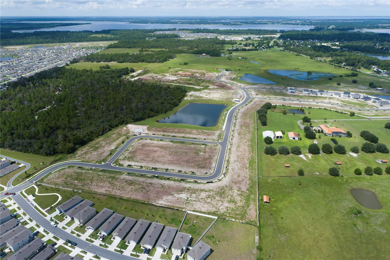
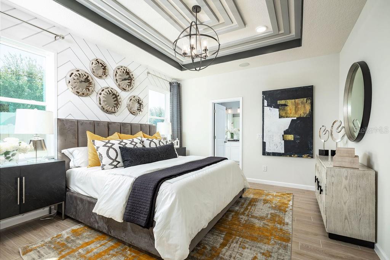
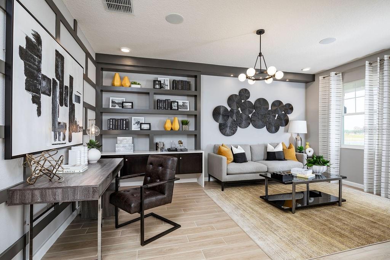
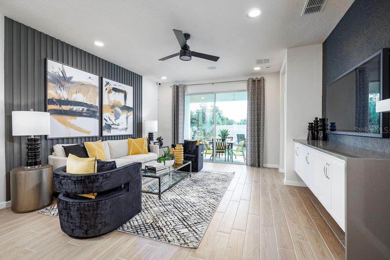
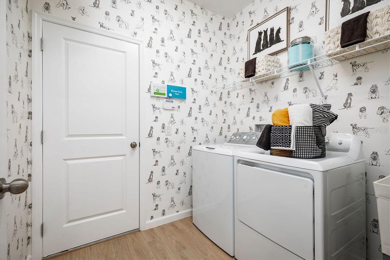
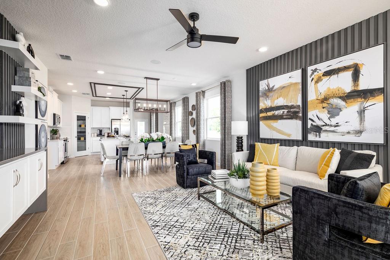
Sold
2547 GREAT HERON AVE
$539,990
Features:
Property Details
Remarks
**Model Home Leaseback—see New Home Consultant for details*** The whole family will fall in love with this 4-bedroom model home in Saint Cloud! Step into the foyer of this charming single family home. A flex room situated just off the foyer offers the ideal space for a home office, a theater room, or a hobby room. Take a few more steps down the main hallway and behold the open-concept great room. Your beautiful kitchen with stainless steel appliances is positioned to your immediate right, centered by a stunning island. Step through the kitchen area and into a small hallway holding 3 spacious bedrooms and a full bathroom. Access your 2-car garage through the interior door in the laundry room. Walk through the family room and out onto your beautiful screened-in lanai area with brick pavers all around. Enjoy warm summer days in your personal backyard oasis! Step back inside for the best part. Step through the family room and into your owner's retreat. Your owner’s bedroom offers views of your beautiful backyard! The en-suite owner’s bathroom features a dual-sink vanity, a large shower, and a private toilet room.
Financial Considerations
Price:
$539,990
HOA Fee:
125
Tax Amount:
$463
Price per SqFt:
$238.53
Tax Legal Description:
BAY LAKE FARMS AT SAINT CLOUD PB 34 PGS 165-171 LOT 1
Exterior Features
Lot Size:
6000
Lot Features:
N/A
Waterfront:
No
Parking Spaces:
N/A
Parking:
N/A
Roof:
Shingle
Pool:
No
Pool Features:
N/A
Interior Features
Bedrooms:
4
Bathrooms:
2
Heating:
Central
Cooling:
Central Air
Appliances:
Dishwasher, Disposal, Electric Water Heater, Microwave, Range
Furnished:
Yes
Floor:
Carpet, Tile
Levels:
One
Additional Features
Property Sub Type:
Single Family Residence
Style:
N/A
Year Built:
2024
Construction Type:
Stone, Stucco, Vinyl Siding
Garage Spaces:
Yes
Covered Spaces:
N/A
Direction Faces:
Northeast
Pets Allowed:
Yes
Special Condition:
None
Additional Features:
Sidewalk, Sliding Doors
Additional Features 2:
Please reach out to the HOA to confirm all information.
Map
- Address2547 GREAT HERON AVE
Featured Properties