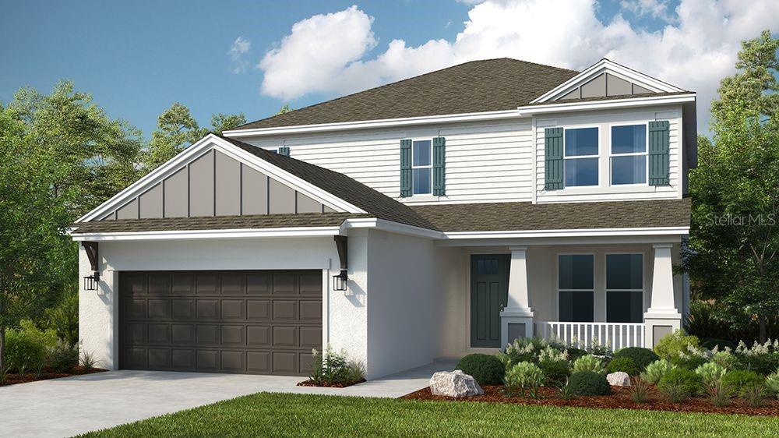
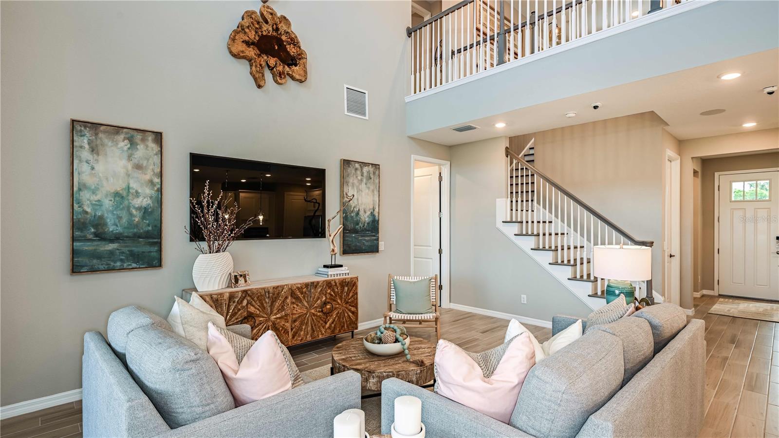
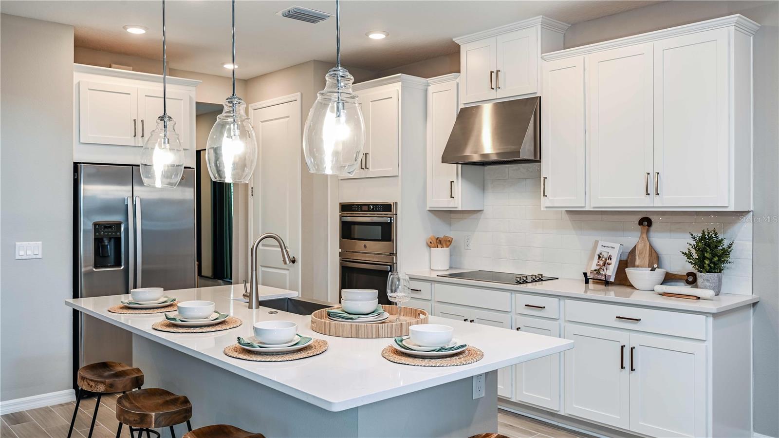
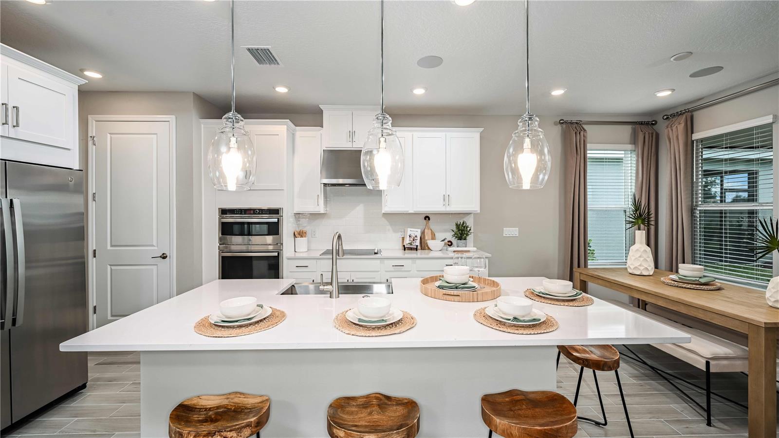
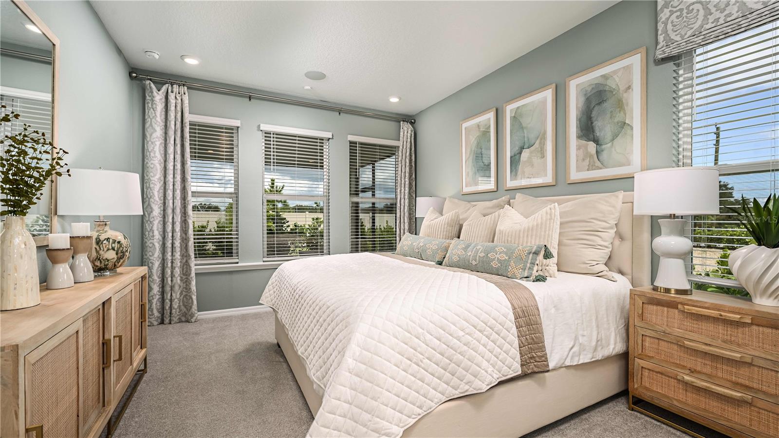
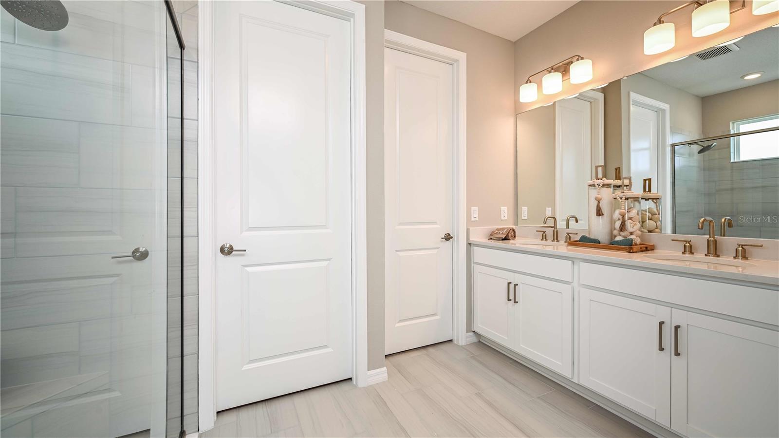
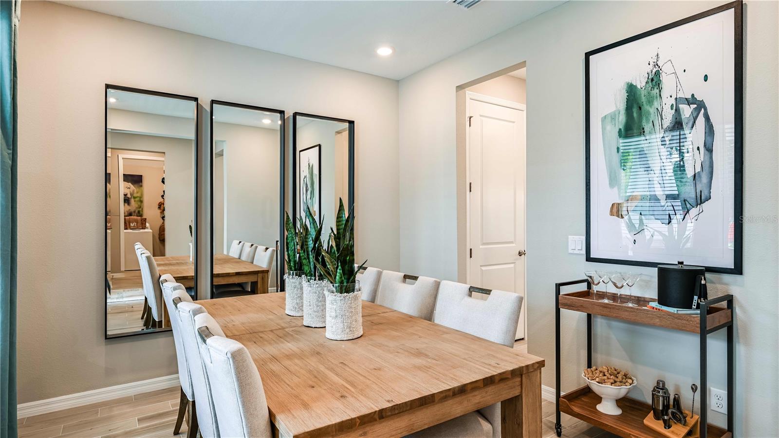
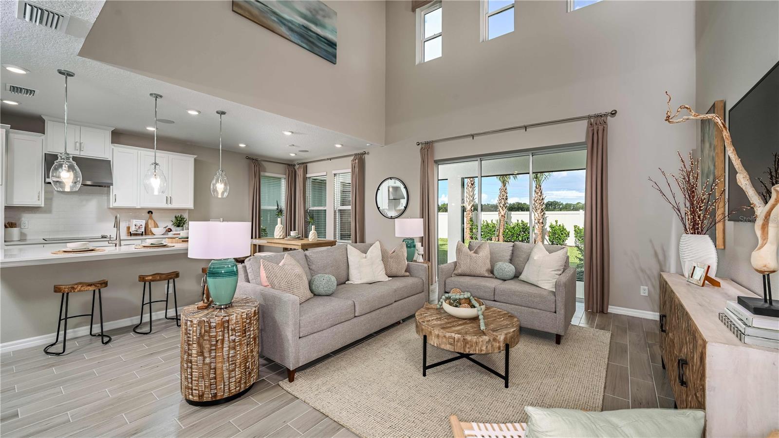
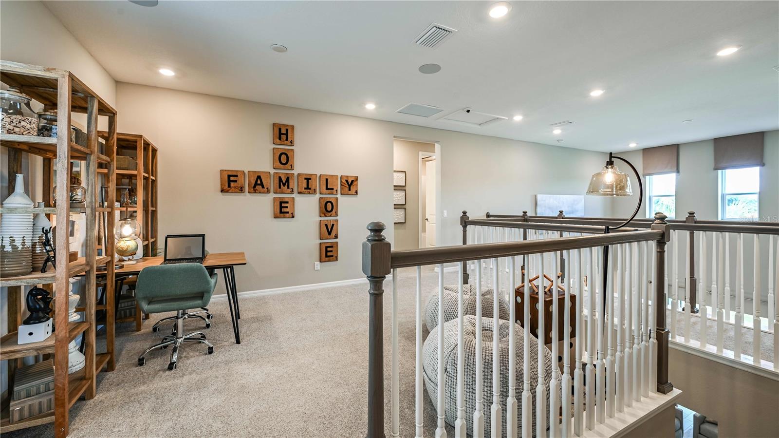
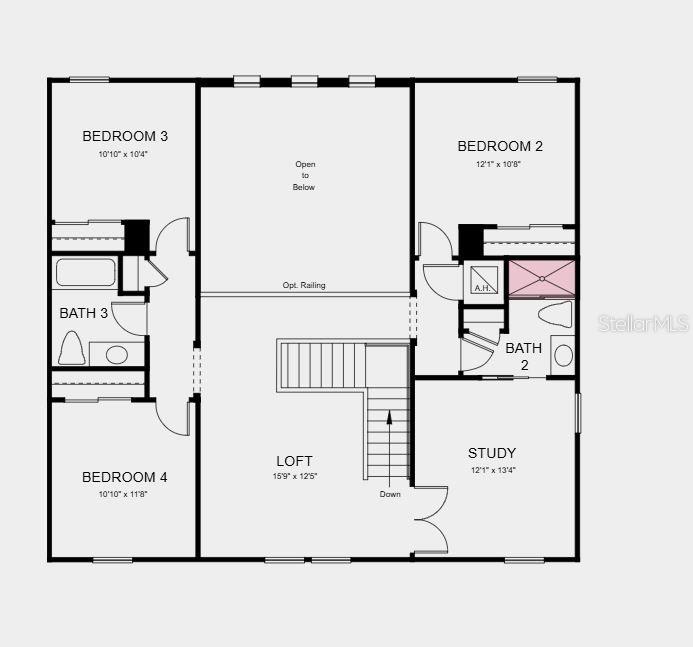
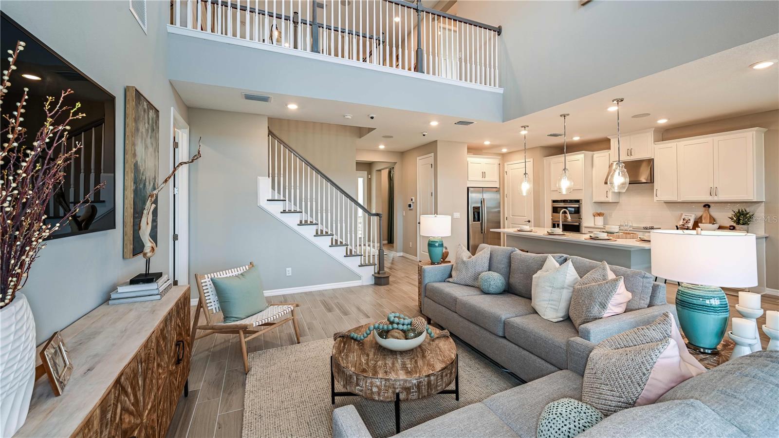
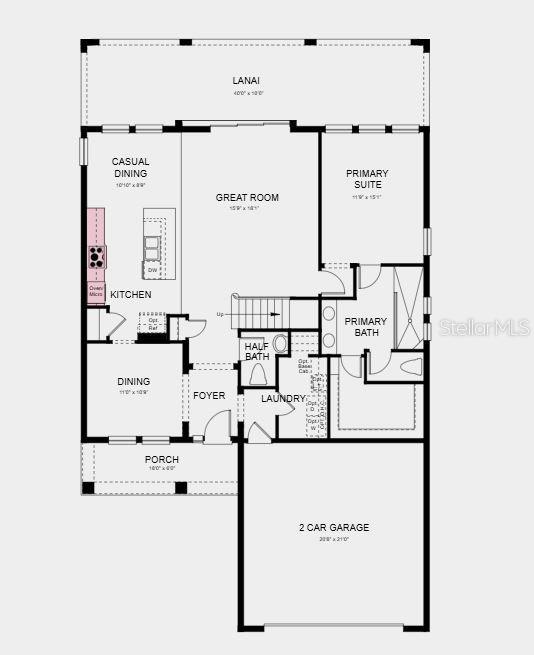
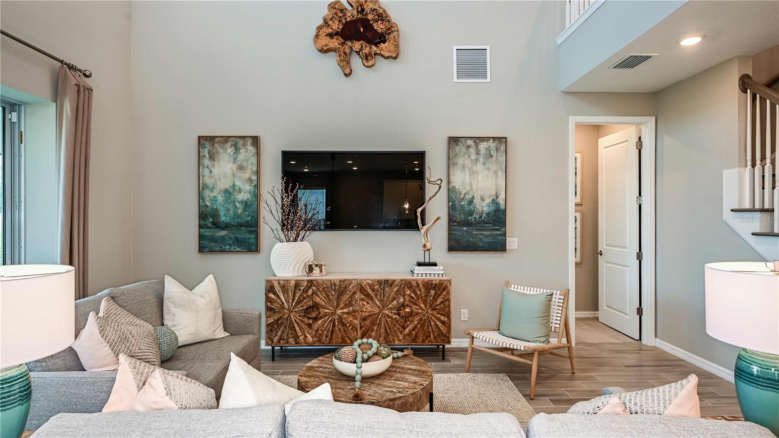
Active
5241 QUILLBACK LN
$585,000
Features:
Property Details
Remarks
Under Construction. MLS#O6295644 REPRESENTATIVE PHOTOS ADDED. New Construction - September Completion! The Bahama floor plan blends traditional charm with modern livability in a spacious two-story, four-bedroom design. The main floor’s open layout features a gourmet kitchen with a large island and pantry, seamlessly connecting to the casual dining area and gathering room with a striking two-story ceiling. The formal dining room is easily accessible from both the kitchen and foyer, making entertaining a breeze. The first-floor primary suite is a private retreat with a spacious bedroom, walk-in closet, and a bath that includes dual sinks, a private commode, and an oversized shower—or choose the deluxe bath option with a garden tub and separate shower. A sunny lanai spans the back of the home, perfect for outdoor living, and you can add the optional outdoor kitchen to complete the space. Upstairs, the loft overlooks the gathering room, leading to a quiet study and three secondary bedrooms—one with a private bath, while the other two share a bathroom—providing comfort and convenience for everyone. Structural options added include: gourmet kitchen, walk in shower at upstairs bath.
Financial Considerations
Price:
$585,000
HOA Fee:
172.78
Tax Amount:
$0
Price per SqFt:
$225
Tax Legal Description:
of Waters of Center Lake Ranch Phase 1A, according to the plat thereof in Plat Book 35, Pages 36 through 40, of the Public Records of Osceola County, Florida
Exterior Features
Lot Size:
6000
Lot Features:
N/A
Waterfront:
No
Parking Spaces:
N/A
Parking:
Driveway, Garage Door Opener
Roof:
Shingle
Pool:
No
Pool Features:
N/A
Interior Features
Bedrooms:
4
Bathrooms:
4
Heating:
Central
Cooling:
Central Air
Appliances:
Cooktop, Dishwasher, Disposal, Dryer, Microwave, Tankless Water Heater, Washer
Furnished:
No
Floor:
Carpet, Tile
Levels:
Two
Additional Features
Property Sub Type:
Single Family Residence
Style:
N/A
Year Built:
2025
Construction Type:
Block, Stucco
Garage Spaces:
Yes
Covered Spaces:
N/A
Direction Faces:
North
Pets Allowed:
No
Special Condition:
None
Additional Features:
Irrigation System
Additional Features 2:
See Sales agents for lease restrictions.
Map
- Address5241 QUILLBACK LN
Featured Properties