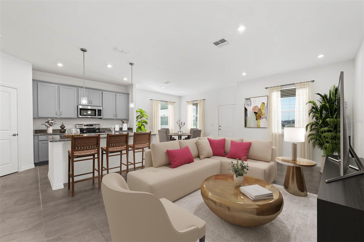
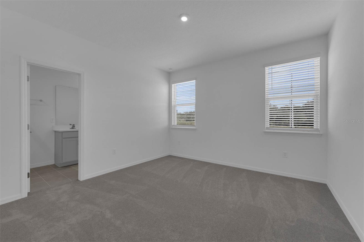
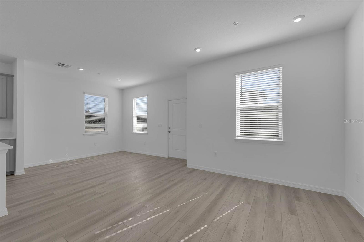

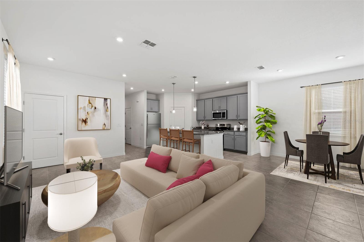
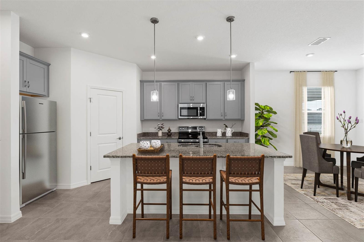
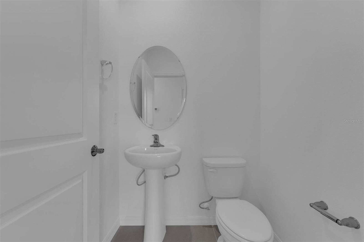
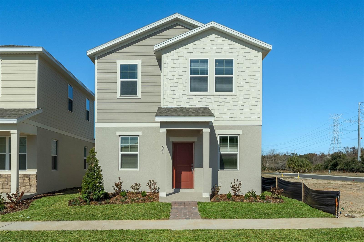
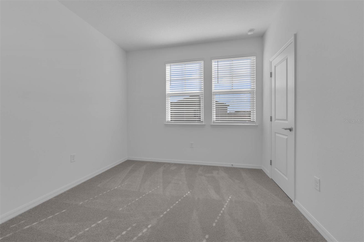
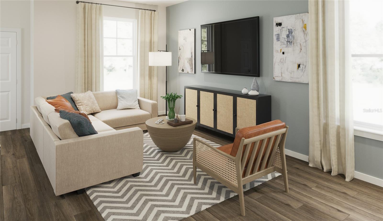
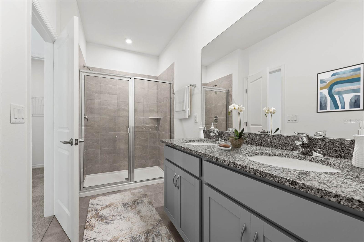
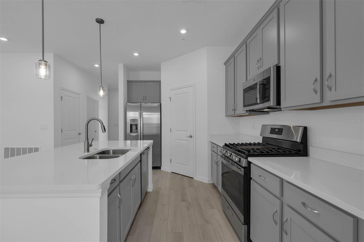
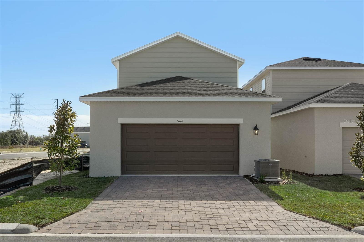
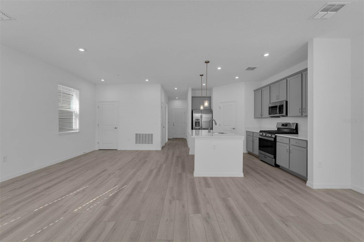
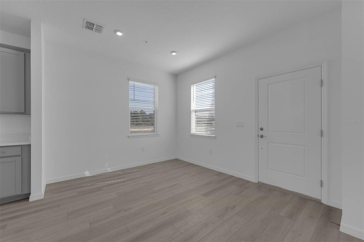
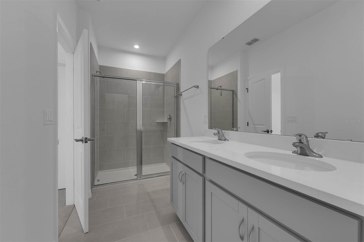
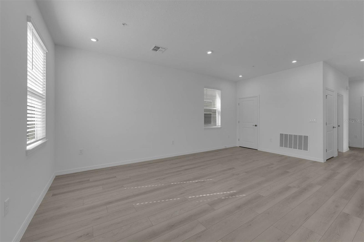
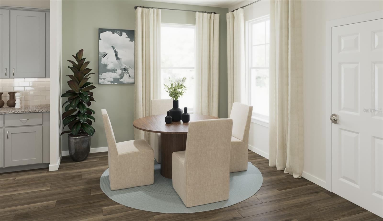
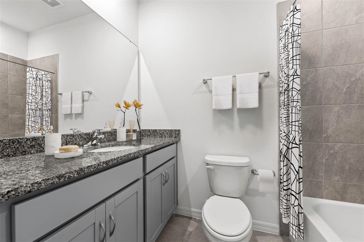
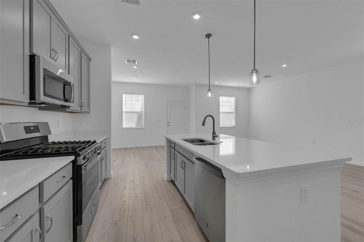
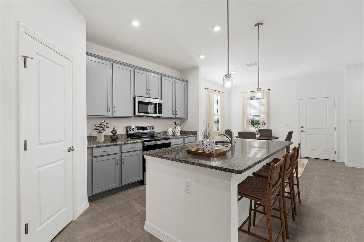
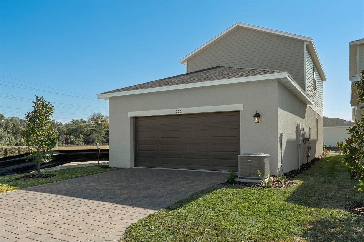
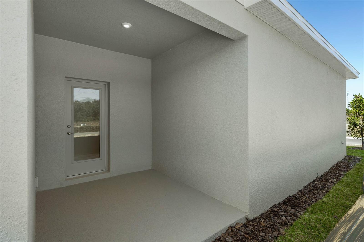
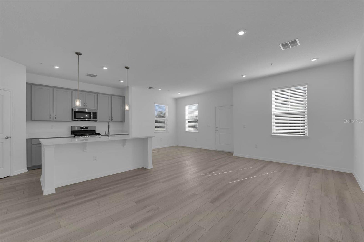
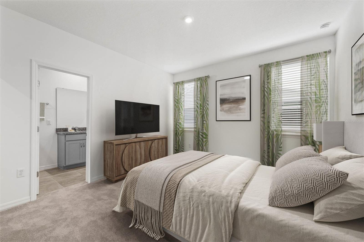
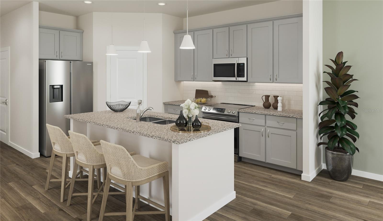
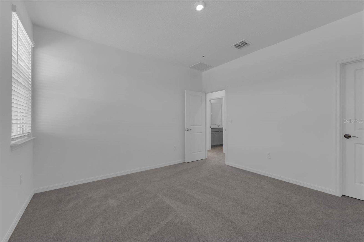
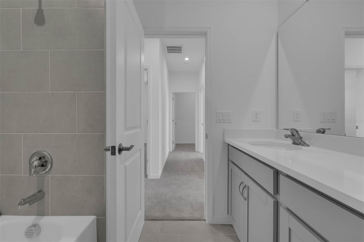
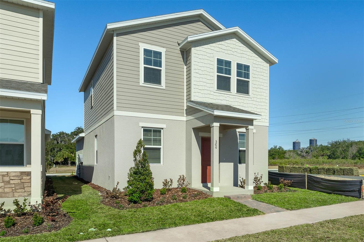
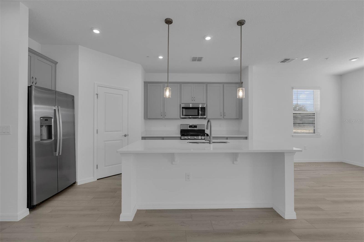
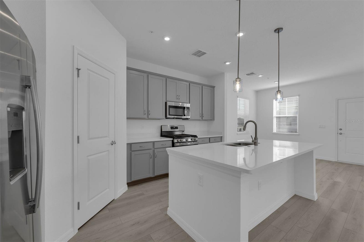
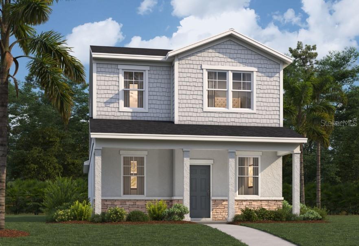
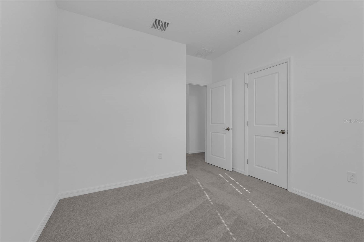
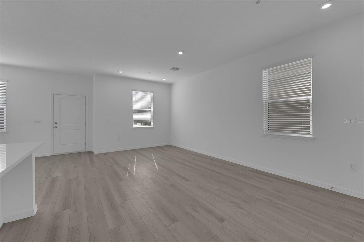
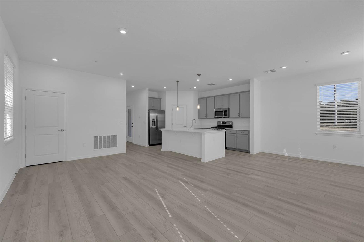
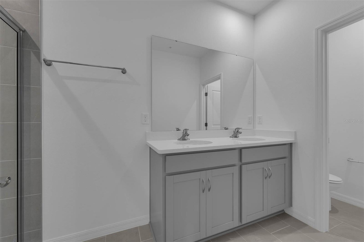
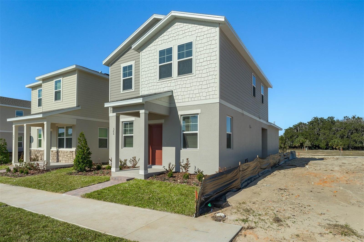
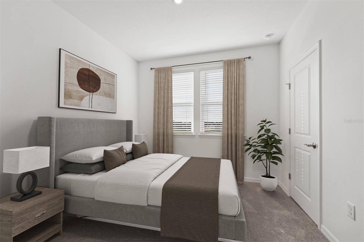

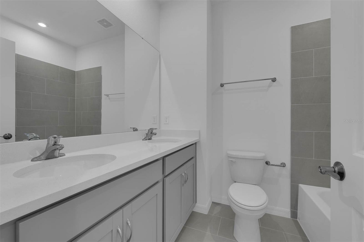
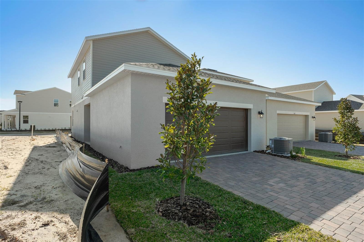
Active
5610 STOCKADE BLVD
$399,990
Features:
Property Details
Remarks
One or more photo(s) has been virtually staged. Under Construction. Stanley Martin builds new construction single-family homes in the Brack Ranch community in St. Cloud, Florida. This neighborhood is in the perfect location: nestled halfway between downtown Orlando and Florida's east coast beaches. You'll have the best of both worlds; the excitement of the city and the tranquility of the coast are right at your fingertips. Downtown Orlando and its famous theme parks are just 25 miles away, and I-95 is only 35 miles away, making travel simple. With convenient access to SR-417, SR-528, US-192, and the Florida Turnpike, your commute and travel for your daily needs will be a breeze. Plus, with Orlando International Airport just a 15-minute drive away, travel couldn't be more convenient. It's not just the surrounding area: Brack Ranch itself is packed with amenities designed to enhance your lifestyle. Take a dip in the pool, relax in our clubhouse, let the kids unwind in the playground, or explore the multiple walking trails. The Mae, a newly designed two-story single-family home with a smart open-concept layout, a two-car rear garage, and energy-efficient features, is ideal for both hosting and relaxing. On the first floor, there's a spacious kitchen with a pantry for extra storage, a dining area, a family room, and a powder room. Upstairs, discover a master suite with a walk-in closet and double vanity, along with a conveniently located laundry room to avoid carrying clothes up and down the stairs. Utilize the two additional bedrooms upstairs for family or guests.
Financial Considerations
Price:
$399,990
HOA Fee:
92
Tax Amount:
$4749
Price per SqFt:
$244.05
Tax Legal Description:
BRACK RANCH PH 1 PB 35 PGS 20-25 LOT 127
Exterior Features
Lot Size:
3920
Lot Features:
Cleared, Landscaped, Sidewalk, Paved
Waterfront:
No
Parking Spaces:
N/A
Parking:
Covered, Driveway
Roof:
Shingle
Pool:
No
Pool Features:
N/A
Interior Features
Bedrooms:
3
Bathrooms:
3
Heating:
Central, Electric
Cooling:
Central Air
Appliances:
Dishwasher, Disposal, Microwave, Range
Furnished:
Yes
Floor:
Carpet, Ceramic Tile
Levels:
Two
Additional Features
Property Sub Type:
Single Family Residence
Style:
N/A
Year Built:
2025
Construction Type:
Block, Stone, Stucco, Vinyl Siding
Garage Spaces:
Yes
Covered Spaces:
N/A
Direction Faces:
North
Pets Allowed:
Yes
Special Condition:
None
Additional Features:
Irrigation System, Lighting, Sidewalk, Sliding Doors
Additional Features 2:
No short term leases.
Map
- Address5610 STOCKADE BLVD
Featured Properties