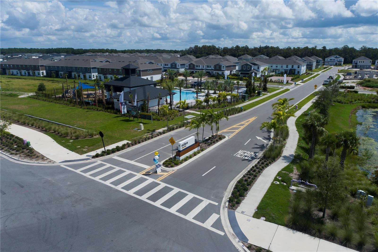
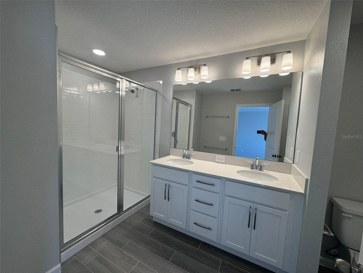
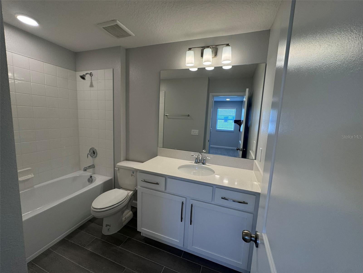
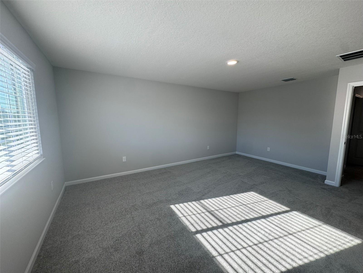
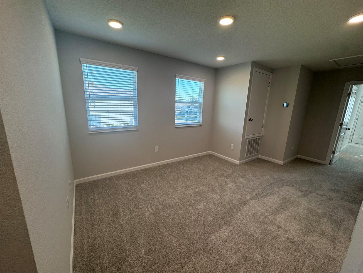

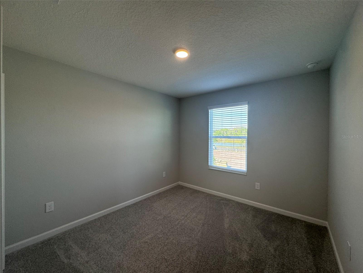
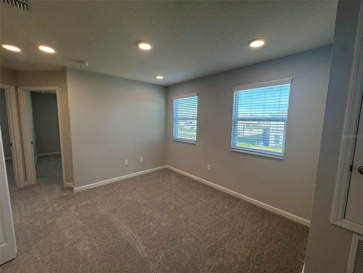
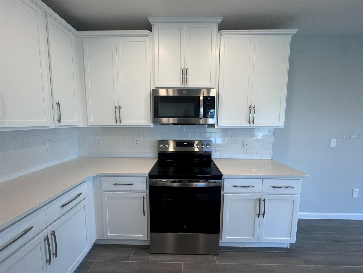
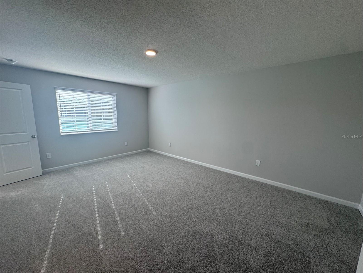
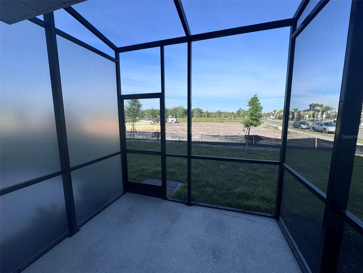
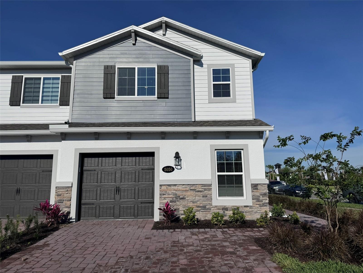
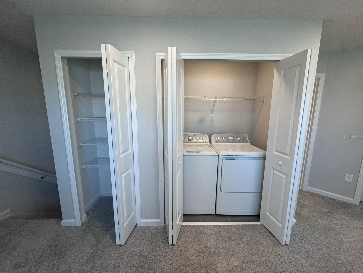
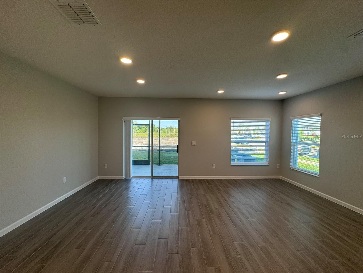
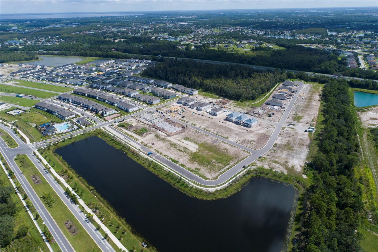
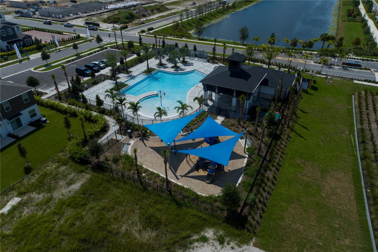
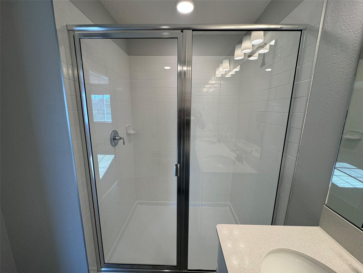
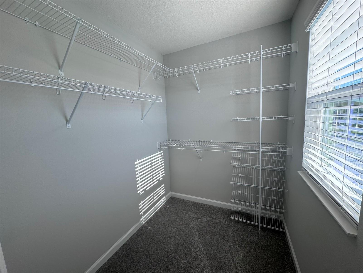
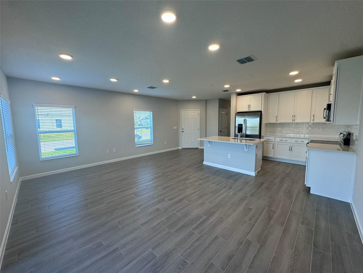
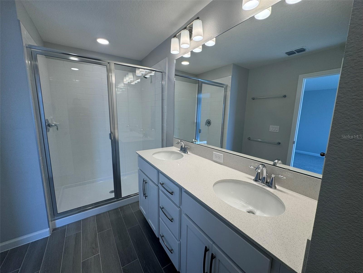
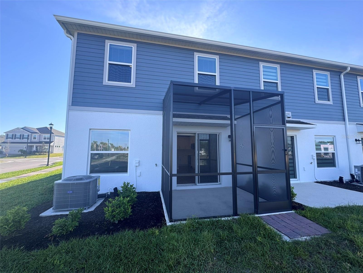
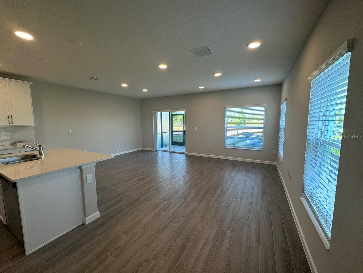
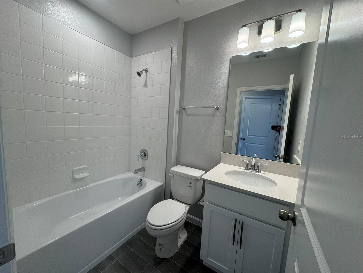
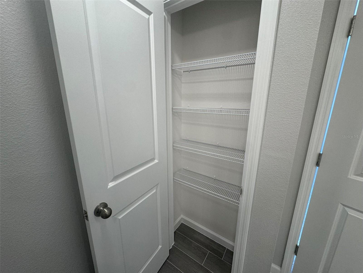
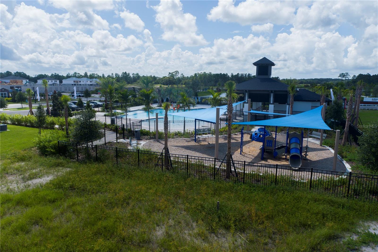
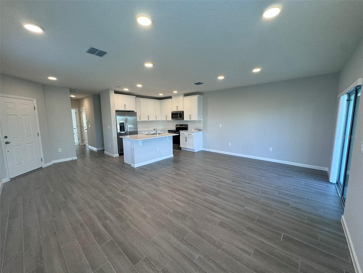
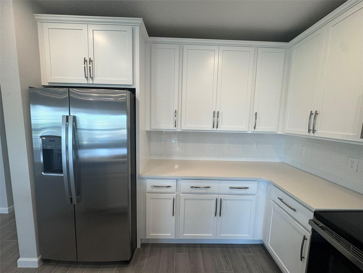
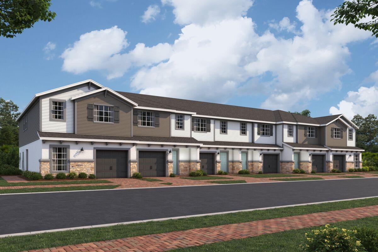
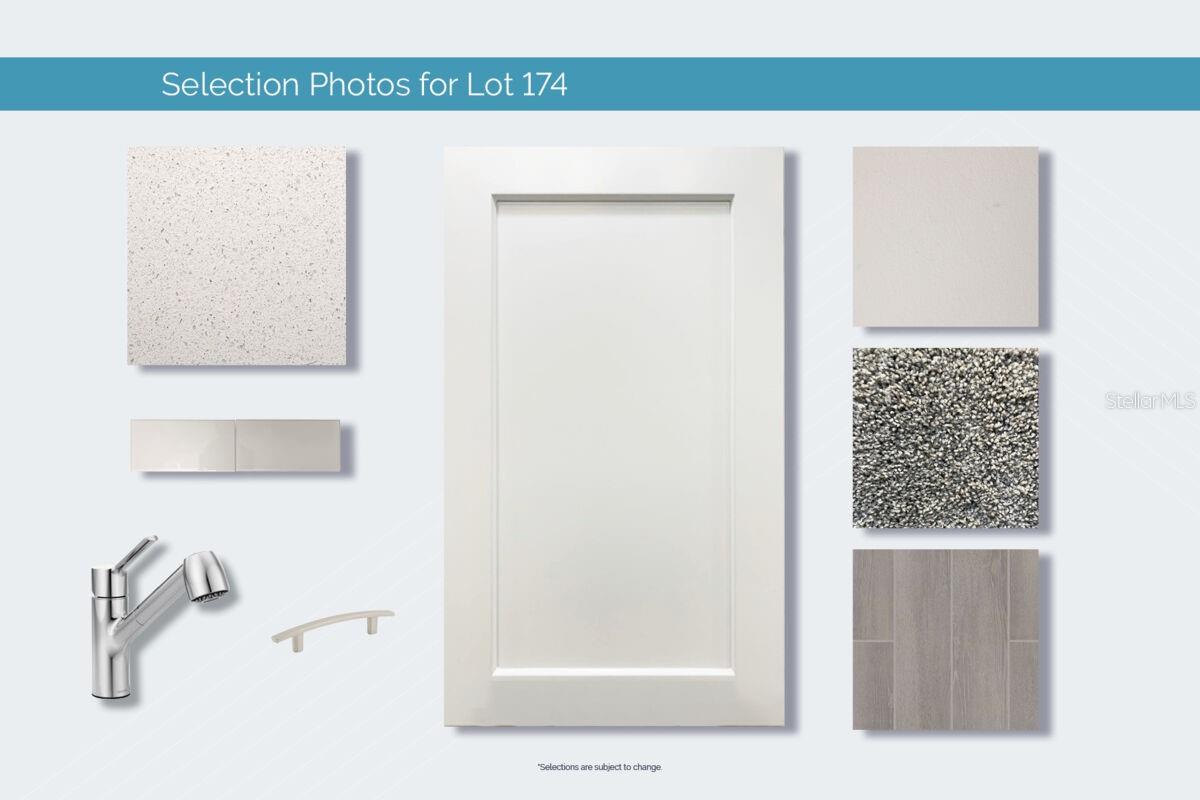
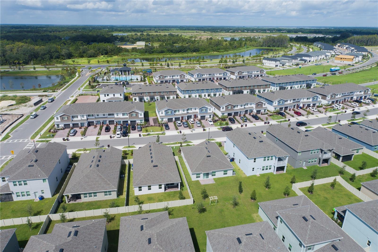
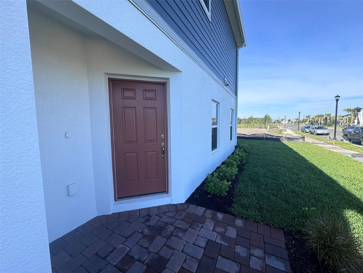
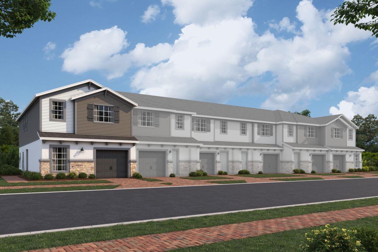
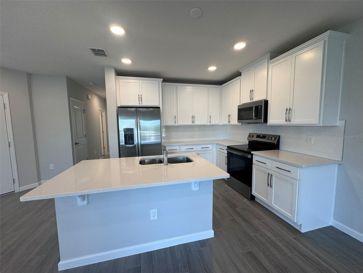
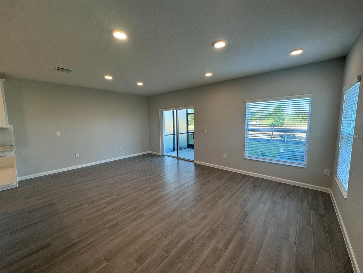
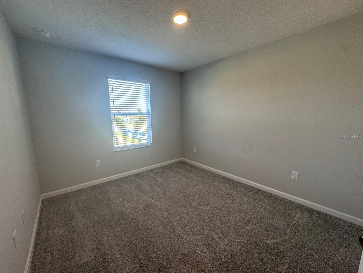
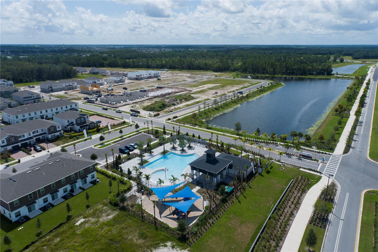
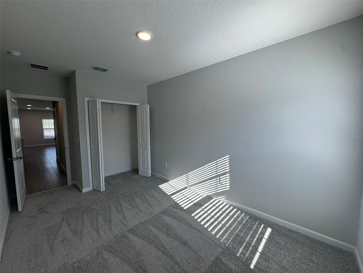
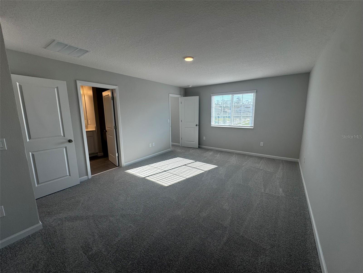
Active
5050 SHADY PINES DR
$399,070
Features:
Property Details
Remarks
Under Construction. Welcome to this stunning 2-story new construction townhome, located in the vibrant city of St Cloud, Florida. This inviting property boasts 4 spacious bedrooms and 3 full bathrooms, offering a comfortable and versatile living space for you and your loved ones. As you step inside, you'll be greeted by a well-designed floor plan that seamlessly blends functionality and style. The main level features an open-concept layout, perfect for entertaining guests or simply relaxing with family. The kitchen is a highlight of the home, equipped with sleek countertops and ample cabinet space, making meal preparation a breeze. Upstairs, you'll find the cozy bedrooms, each providing a peaceful retreat at the end of the day. The bathrooms are thoughtfully designed with modern fixtures and finishes, adding a touch of elegance to your daily routine. Outside, the property offers a 1-car garage for your convenience, ensuring you always have a secure place for your vehicle. The outdoor area provides a blank canvas for you to create your own oasis, whether it's for hosting barbecues or enjoying a quiet morning coffee.
Financial Considerations
Price:
$399,070
HOA Fee:
780
Tax Amount:
$8531.56
Price per SqFt:
$225.59
Tax Legal Description:
EDEN AT CROSS PRAIRIE PH 2 PB 35 PGS 56-56 LOT 174
Exterior Features
Lot Size:
4300
Lot Features:
N/A
Waterfront:
No
Parking Spaces:
N/A
Parking:
Garage Door Opener
Roof:
Shingle
Pool:
No
Pool Features:
N/A
Interior Features
Bedrooms:
4
Bathrooms:
3
Heating:
Central
Cooling:
Central Air
Appliances:
Dishwasher, Disposal, Microwave
Furnished:
Yes
Floor:
Carpet, Tile
Levels:
Two
Additional Features
Property Sub Type:
Townhouse
Style:
N/A
Year Built:
2024
Construction Type:
Vinyl Siding
Garage Spaces:
Yes
Covered Spaces:
N/A
Direction Faces:
East
Pets Allowed:
Yes
Special Condition:
None
Additional Features:
Sidewalk, Sliding Doors
Additional Features 2:
Please reach out to the HOA to confirm all information.
Map
- Address5050 SHADY PINES DR
Featured Properties