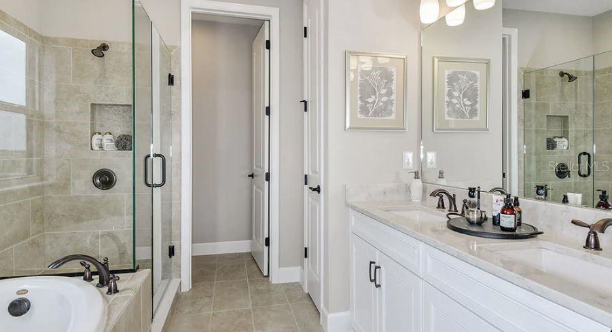
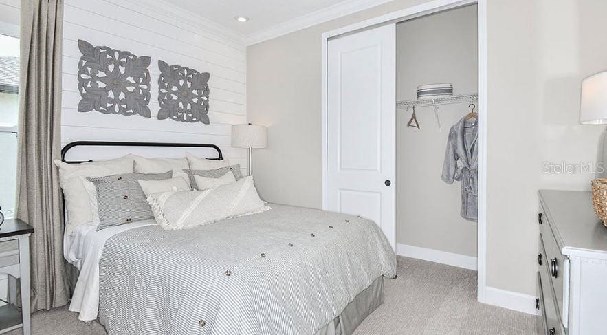
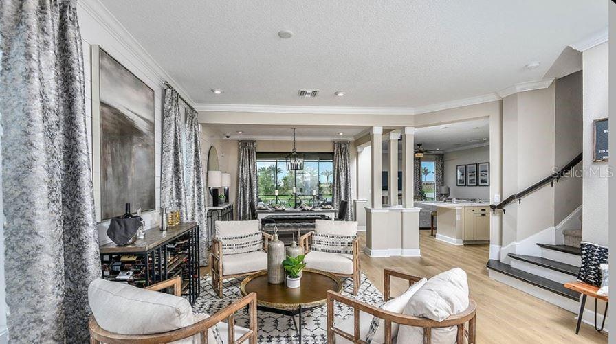
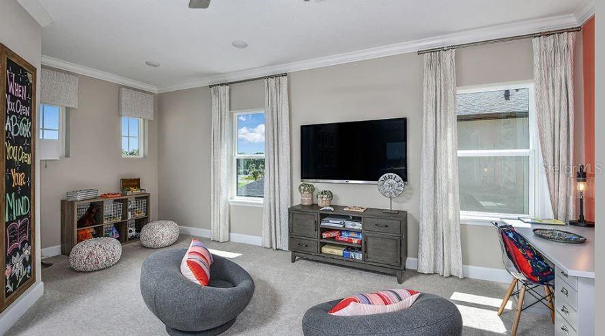
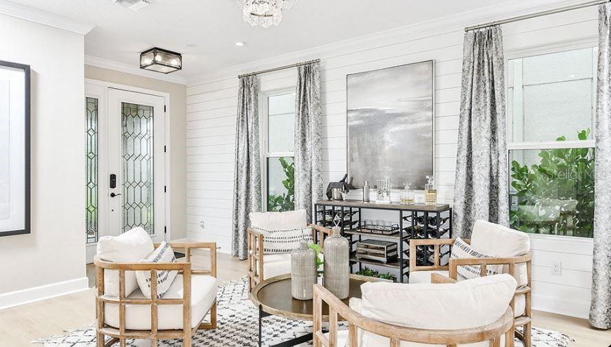
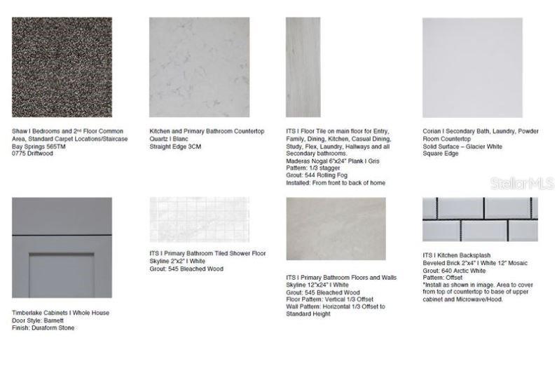
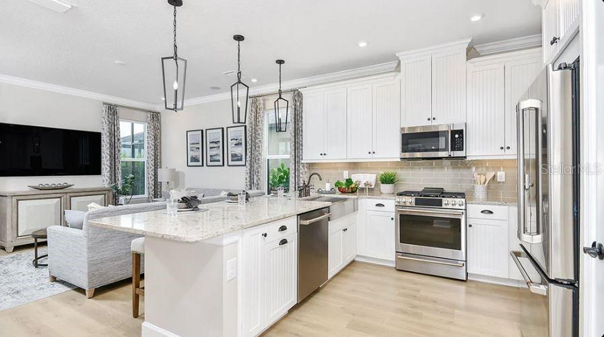
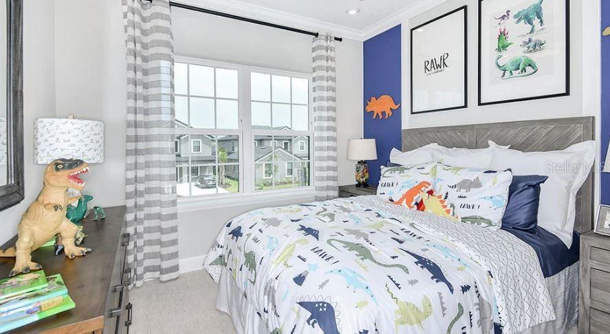


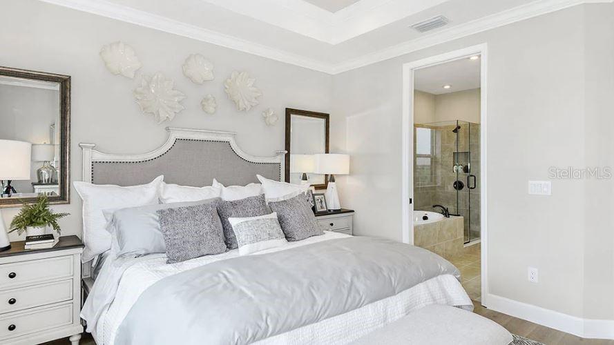
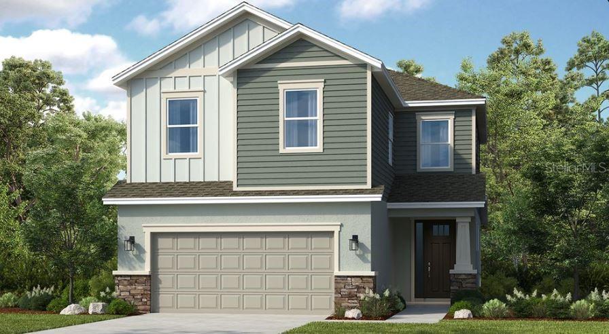
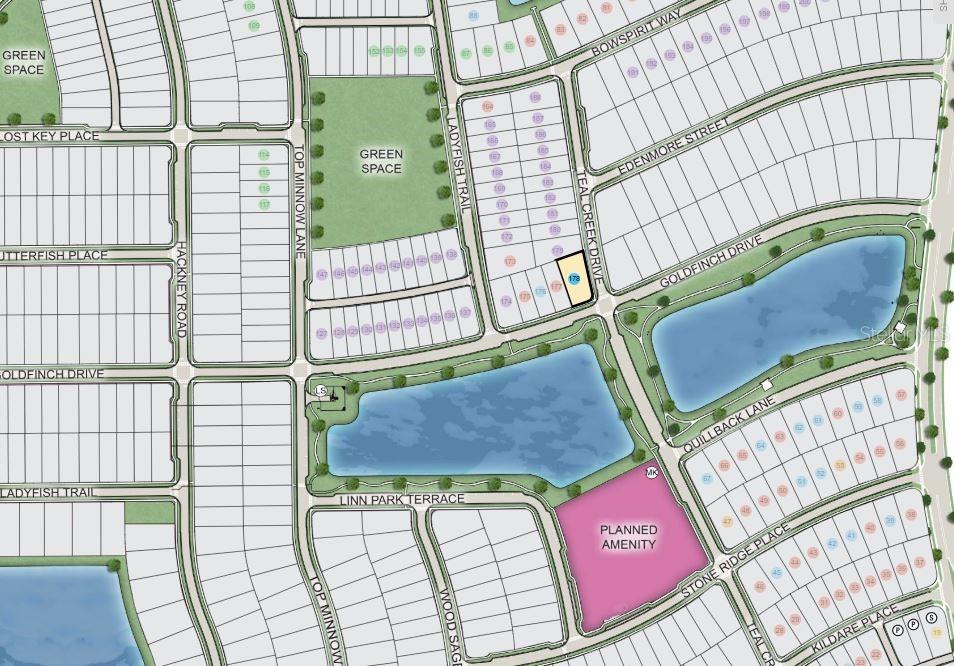
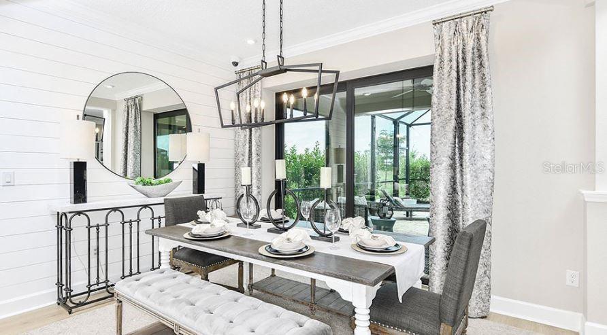
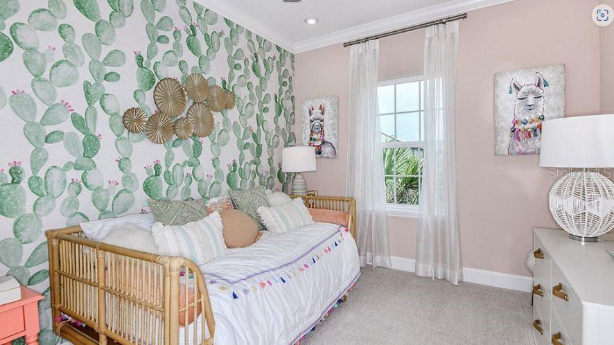
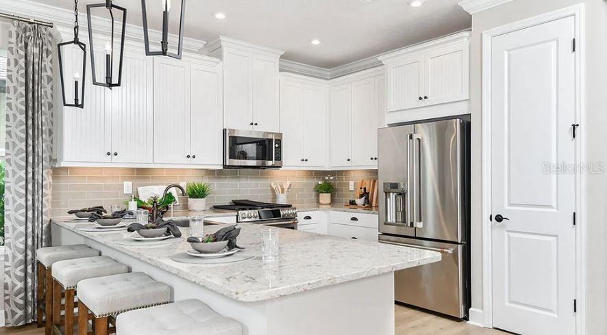
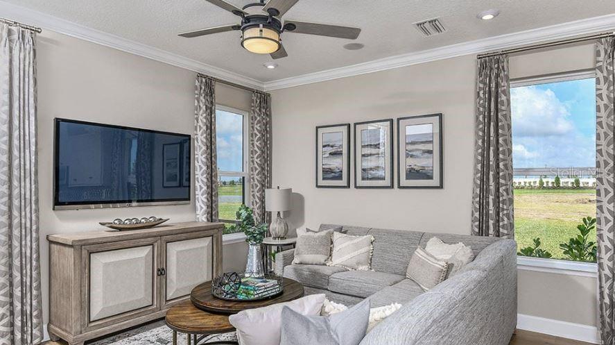
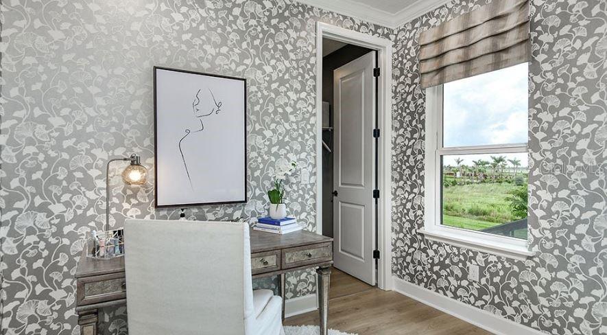

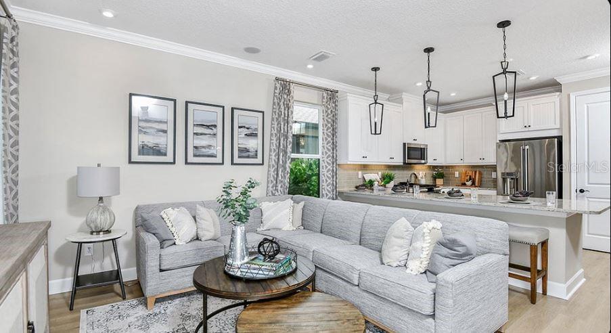
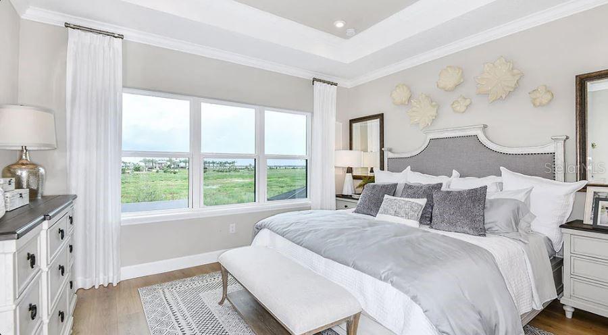
Active
5208 GOLDFINCH DR
$488,000
Features:
Property Details
Remarks
Under Construction. MLS#O6293511 REPRESENTATIVE PHOTOS ADDED. New Construction - June Completion! The Boca Grande is a stunning blend of space, comfort, and style. Designed for effortless living, this home welcomes you with an airy, open layout that feels both inviting and grand. A two-story flex room at the entrance offers versatility—use it as a formal living space or a home office. Flowing seamlessly from the flex room, the dining area opens to a cozy lanai, perfect for indoor-outdoor living. Overlooking it all, the gourmet kitchen connects to the great room, creating the ideal gathering space. Upstairs, the layout balances privacy and convenience, with the primary suite on one side and three secondary bedrooms with a shared bath on the other. The primary suite boasts a spacious walk-in closet and a spa-like bath with a dual sink vanity and walk-in shower. A second-floor game room completes the home, making it easy to enjoy relaxing nights in. Structural options added include: game room upstairs, gourmet kitchen, and laundry sink rough-in in the laundry room.
Financial Considerations
Price:
$488,000
HOA Fee:
83
Tax Amount:
$0
Price per SqFt:
$222.12
Tax Legal Description:
Waters at Center Lake Ranch Lot 178
Exterior Features
Lot Size:
4800
Lot Features:
N/A
Waterfront:
No
Parking Spaces:
N/A
Parking:
Driveway, Garage Door Opener
Roof:
Shingle
Pool:
No
Pool Features:
N/A
Interior Features
Bedrooms:
4
Bathrooms:
3
Heating:
Central
Cooling:
Central Air
Appliances:
Convection Oven, Cooktop, Dishwasher, Disposal, Exhaust Fan, Microwave, Tankless Water Heater
Furnished:
No
Floor:
Carpet, Tile
Levels:
Two
Additional Features
Property Sub Type:
Single Family Residence
Style:
N/A
Year Built:
2025
Construction Type:
Concrete, Vinyl Siding
Garage Spaces:
Yes
Covered Spaces:
N/A
Direction Faces:
Southeast
Pets Allowed:
No
Special Condition:
None
Additional Features:
Irrigation System, Sliding Doors
Additional Features 2:
See Sales agents for lease restrictions.
Map
- Address5208 GOLDFINCH DR
Featured Properties