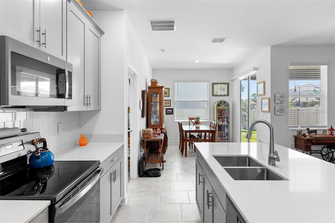
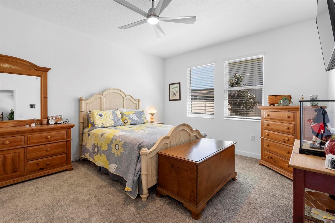
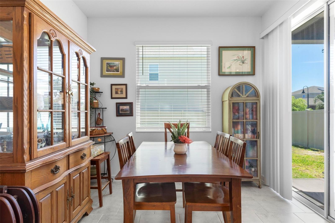
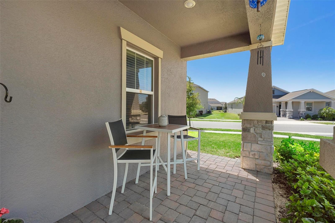
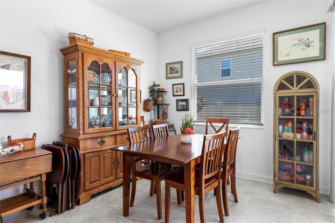
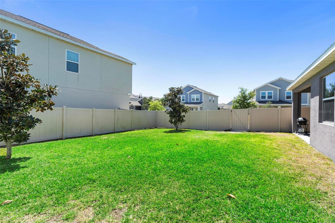
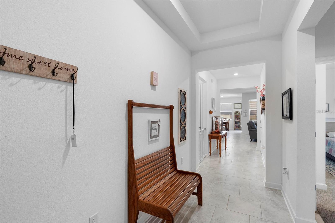
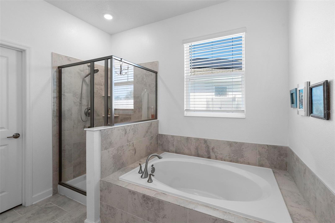
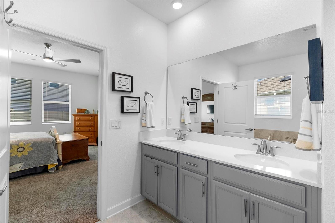
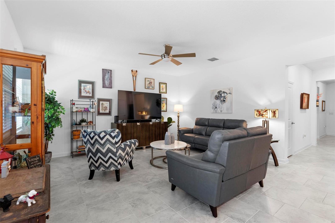
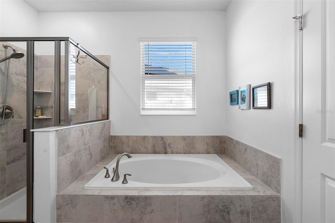
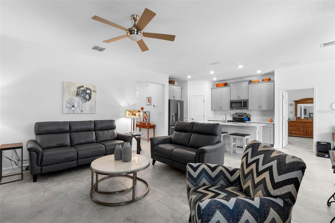
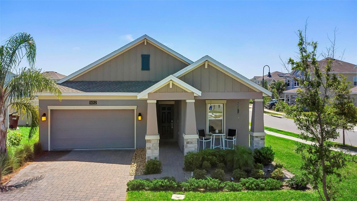
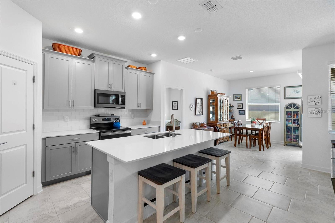
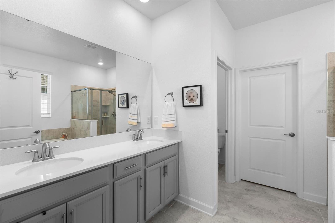
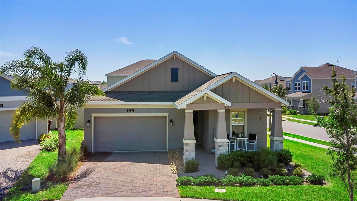
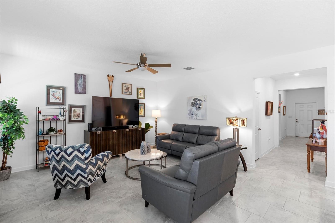
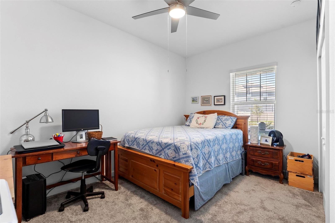
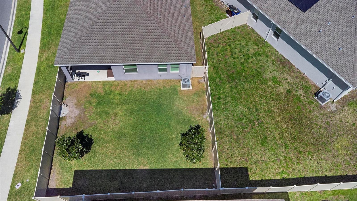
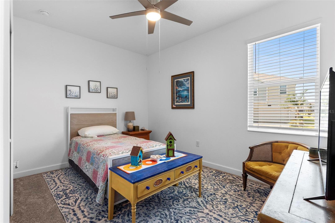
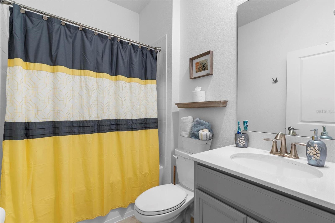
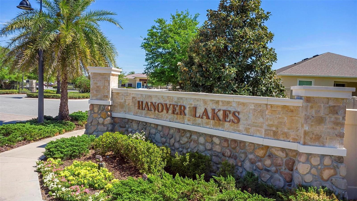
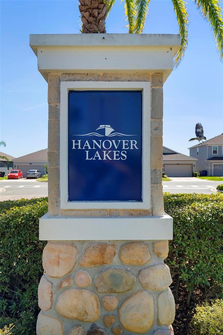
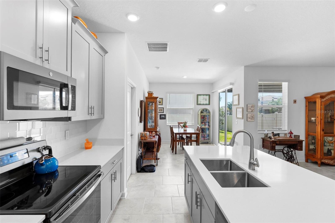
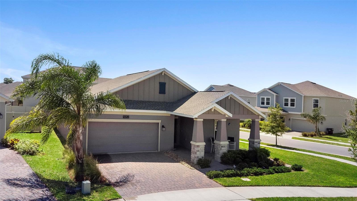
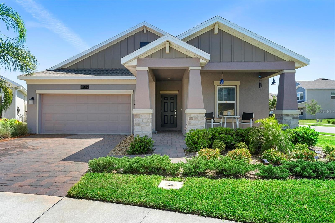
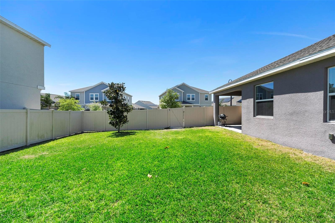
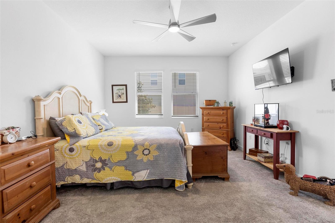
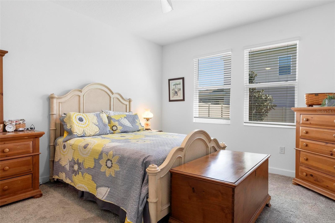
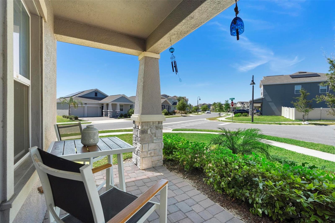
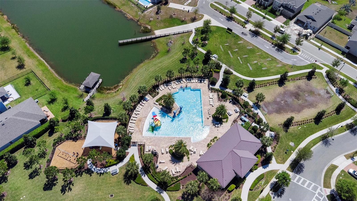
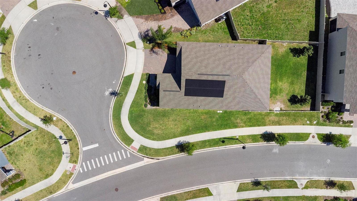
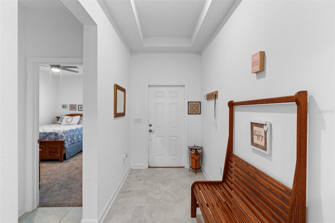
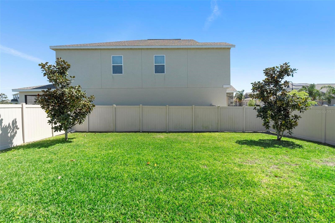
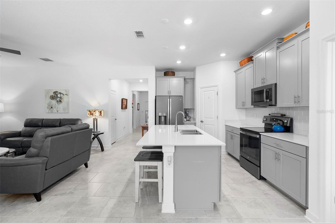
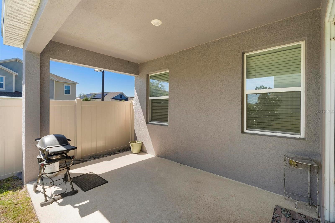
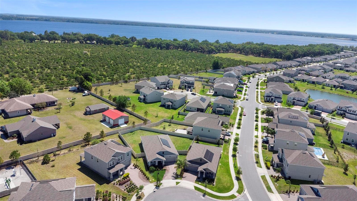
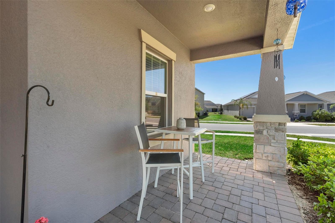
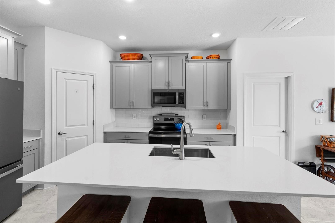
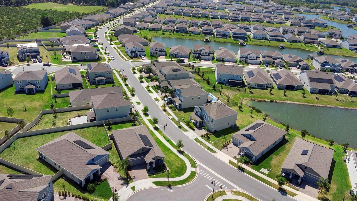
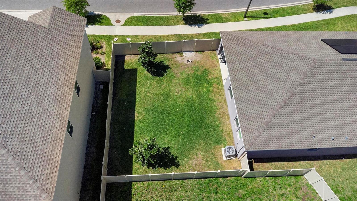
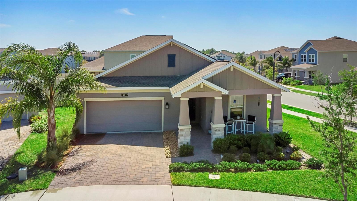
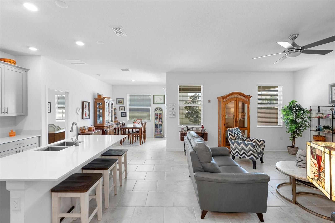
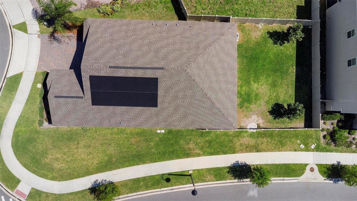
Active
5052 BLANCHARD CT
$399,800
Features:
Property Details
Remarks
Welcome to this beautifully maintained 3-bedroom, 2-bathroom home in the highly desirable Hanover Lakes community. Thoughtfully designed for both comfort and efficiency, this open-concept layout creates a seamless flow between living spaces, perfect for both everyday living and entertaining. As you arrive, a charming front porch warmly welcomes you home. Step inside to a bright and airy living area that connects to the stunning kitchen—the true heart of the home. Featuring 42-inch cabinetry, granite countertops, and stainless steel appliances, this space is designed to impress. The primary suite is a serene retreat, complete with a walk-in closet and a spa-like ensuite bath for ultimate relaxation. Thoughtfully designed, the laundry room is accessible directly from the primary closet and the main part of the home, adding a level of convenience rarely found in similar homes. A split-bedroom floor plan ensures privacy, with two additional bedrooms sharing a well-appointed second bath. Step outside to a private, fenced backyard and patio—ideal for unwinding or entertaining guests. Adding to the home’s efficiency, solar panels provide eco-friendly energy savings. Perfectly located with easy access to Highway 192 and the Florida Turnpike, this move-in-ready home offers both tranquility and convenience. Schedule your private showing today and experience all it has to offer!
Financial Considerations
Price:
$399,800
HOA Fee:
314
Tax Amount:
$6409.78
Price per SqFt:
$228.85
Tax Legal Description:
HANOVER LAKES PH 4 PB 30 PGS 97-99 LOT 452
Exterior Features
Lot Size:
7405
Lot Features:
Cul-De-Sac, In County, Sidewalk, Paved
Waterfront:
No
Parking Spaces:
N/A
Parking:
Driveway, Garage Door Opener
Roof:
Shingle
Pool:
No
Pool Features:
N/A
Interior Features
Bedrooms:
3
Bathrooms:
2
Heating:
Central, Electric
Cooling:
Central Air
Appliances:
Dishwasher, Disposal, Electric Water Heater, Microwave, Range, Refrigerator
Furnished:
No
Floor:
Carpet, Tile
Levels:
One
Additional Features
Property Sub Type:
Single Family Residence
Style:
N/A
Year Built:
2022
Construction Type:
Block, Stucco
Garage Spaces:
Yes
Covered Spaces:
N/A
Direction Faces:
Northwest
Pets Allowed:
No
Special Condition:
None
Additional Features:
Irrigation System, Sidewalk, Sliding Doors
Additional Features 2:
Buyer to verify leasing restrictions
Map
- Address5052 BLANCHARD CT
Featured Properties