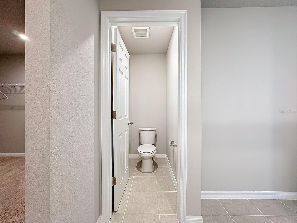
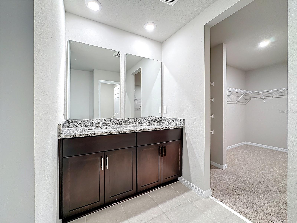
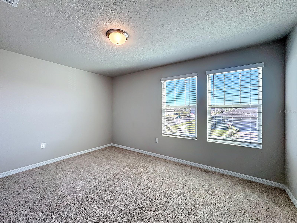
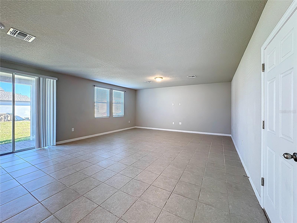
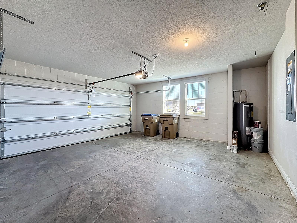
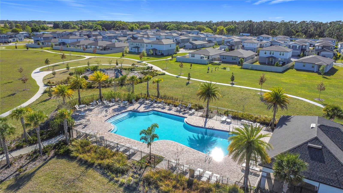
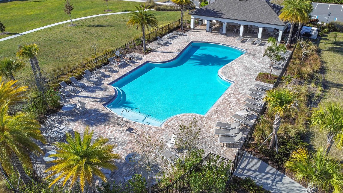
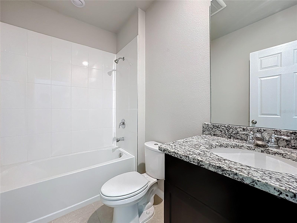
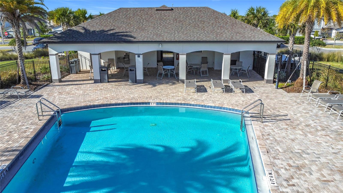
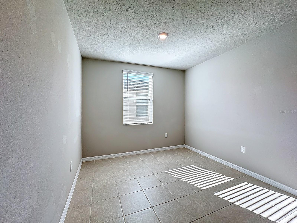
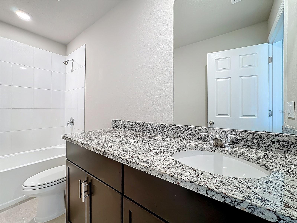
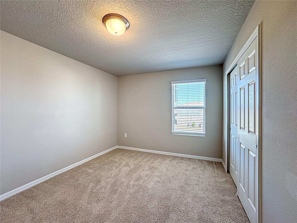
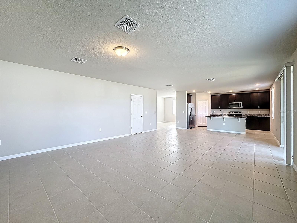
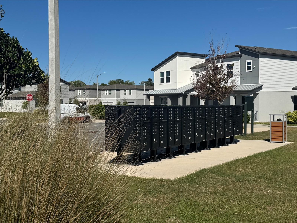
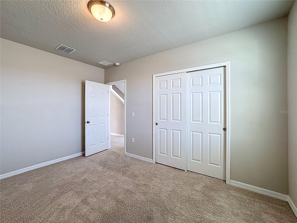
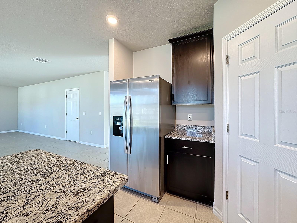
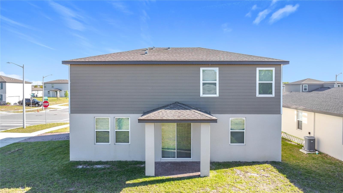
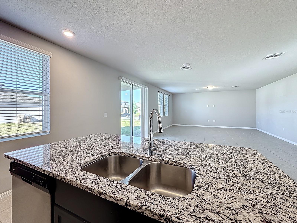
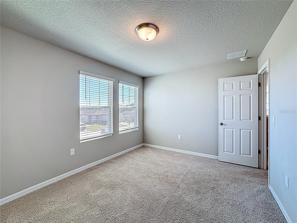
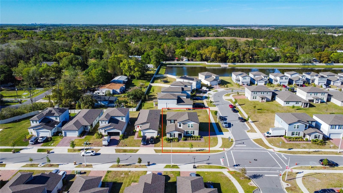
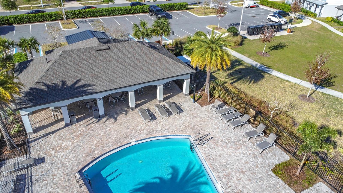
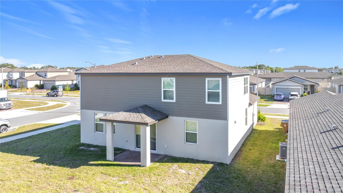
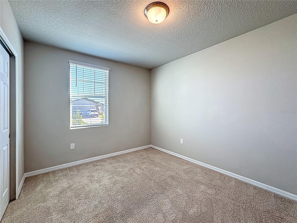
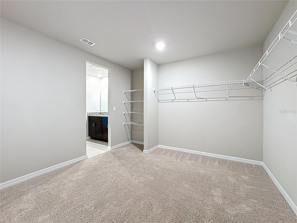
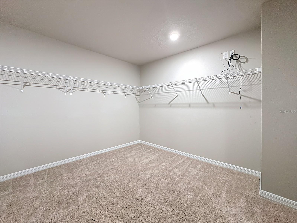
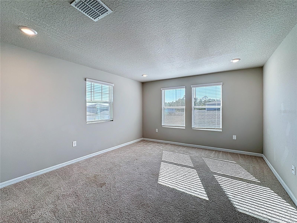
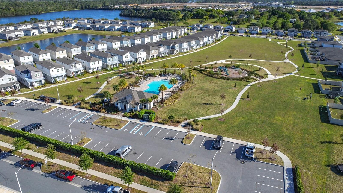
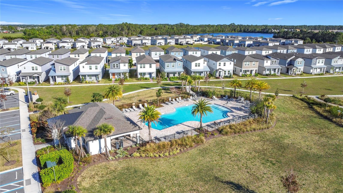
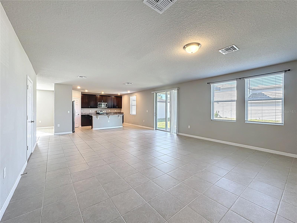
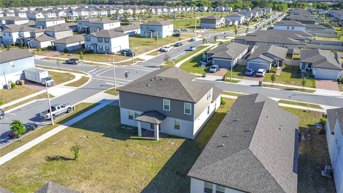
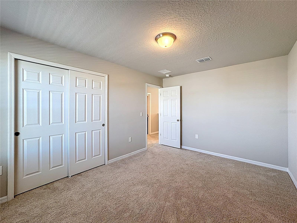
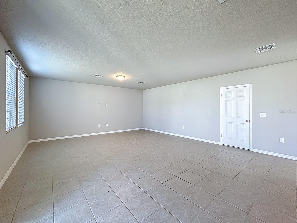
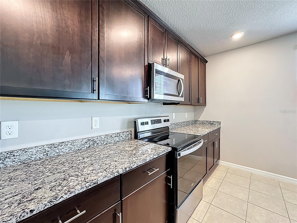
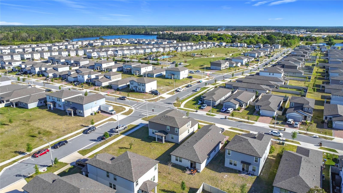
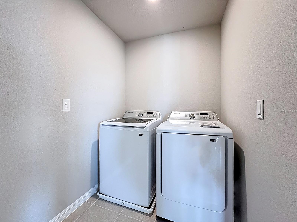
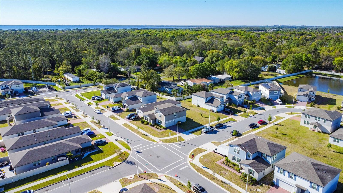
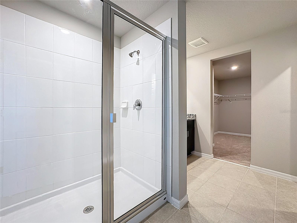
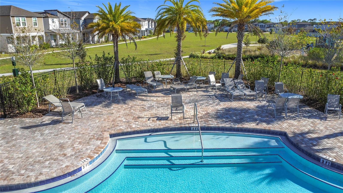
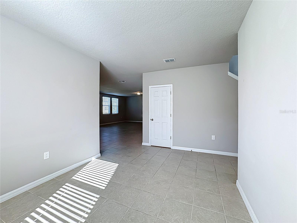
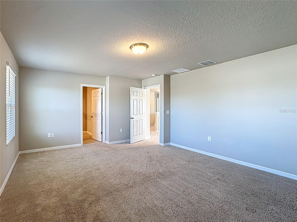
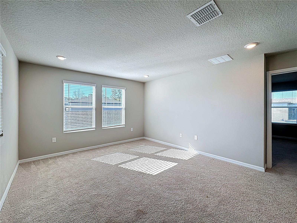
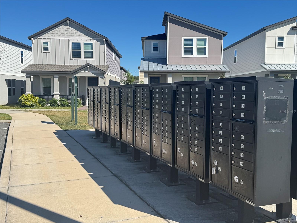
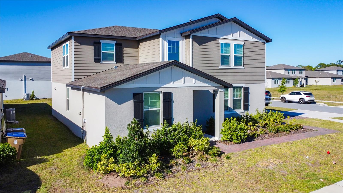
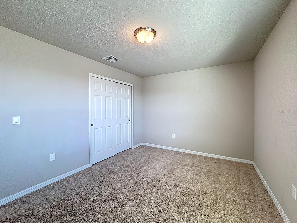
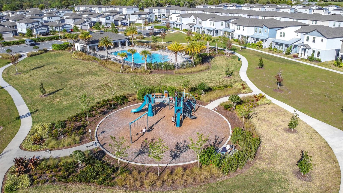
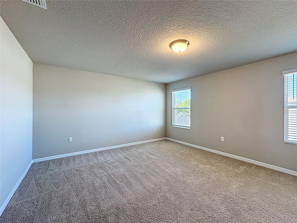
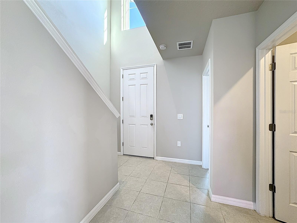
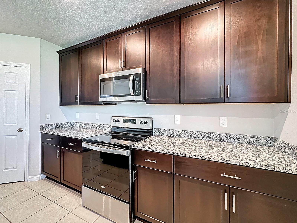
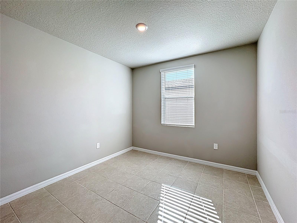
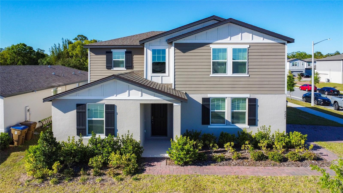
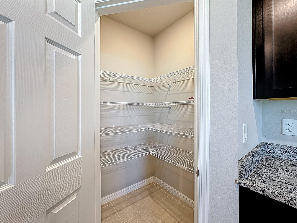
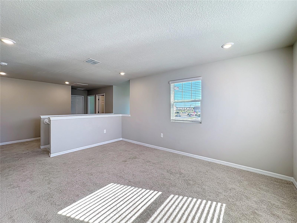
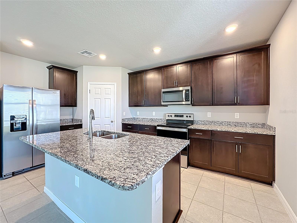
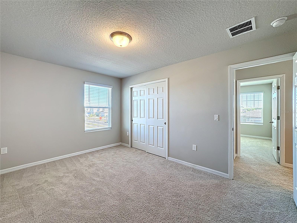
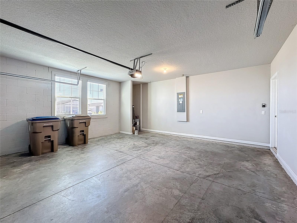
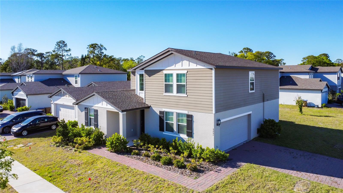
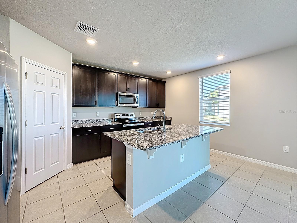
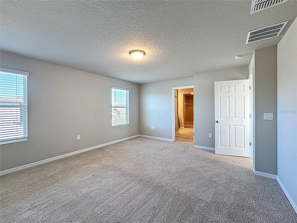
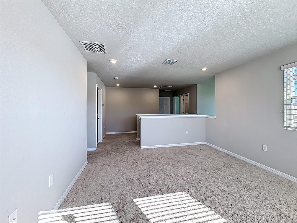
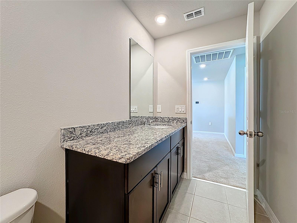
Active
5251 MEREDREW LN
$479,999
Features:
Property Details
Remarks
Welcome to your dream home in the sought-after Silver Springs community of St. Cloud! This stunning, energy-efficient home is perfectly designed for modern living, offering both style and functionality. Home Features: Open Kitchen: Entertain with ease in the spacious open kitchen, which seamlessly overlooks the dining area and great room, creating the perfect space for gatherings. First Floor Flex Space: A versatile area that can be customized to fit your family’s needs—whether it’s a home office, playroom, or guest bedroom. Primary Suite: Upstairs, the luxurious primary suite boasts an oversized walk-in closet, providing ample storage and a private retreat. Energy Efficiency: Built with cutting-edge energy-efficient features, this home ensures a healthier, quieter lifestyle while saving you thousands on utility bills. Location & Lifestyle: Prime Location: Situated in St. Cloud, this home is just a short drive from major employment hubs like Lake Nona and Medical City, making commuting a breeze. Convenience: Enjoy easy access to a variety of grocery stores, retail shops, and restaurants, catering to all your family’s needs. Community Amenities: Silver Springs offers a wealth of family-friendly amenities, including a community pool, cabana, park, and tot lot, ensuring endless opportunities for fun and relaxation.
Financial Considerations
Price:
$479,999
HOA Fee:
110
Tax Amount:
$6277
Price per SqFt:
$182.23
Tax Legal Description:
SILVER SPRINGS PB 30 PGS 90-96 LOT 248
Exterior Features
Lot Size:
6000
Lot Features:
Sidewalk
Waterfront:
No
Parking Spaces:
N/A
Parking:
Driveway
Roof:
Shingle
Pool:
No
Pool Features:
N/A
Interior Features
Bedrooms:
4
Bathrooms:
3
Heating:
Electric
Cooling:
Central Air
Appliances:
Convection Oven, Dishwasher, Dryer, Electric Water Heater, Microwave, Range, Refrigerator, Washer
Furnished:
No
Floor:
Carpet, Tile
Levels:
Two
Additional Features
Property Sub Type:
Single Family Residence
Style:
N/A
Year Built:
2022
Construction Type:
Block, Cement Siding, Concrete, Stucco
Garage Spaces:
Yes
Covered Spaces:
N/A
Direction Faces:
South
Pets Allowed:
Yes
Special Condition:
None
Additional Features:
N/A
Additional Features 2:
Check with HOA for updates
Map
- Address5251 MEREDREW LN
Featured Properties