






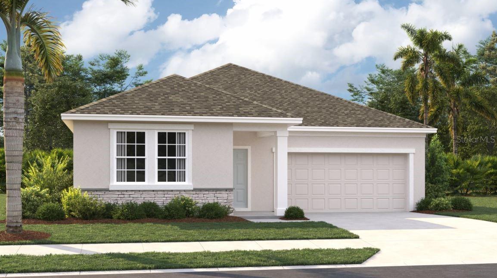

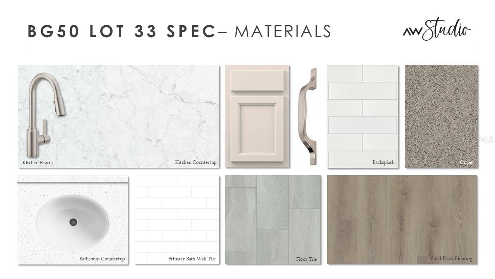
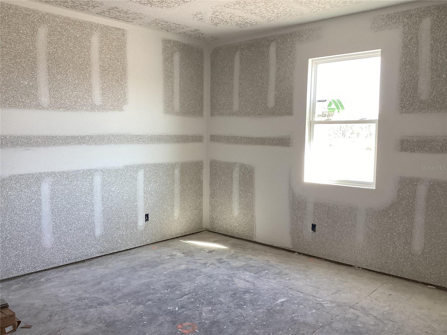
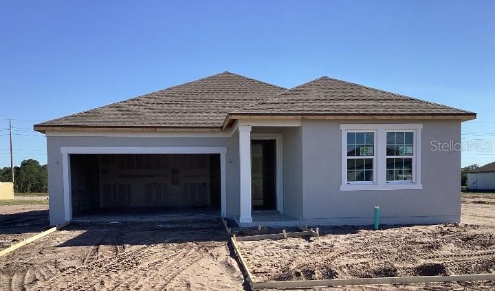
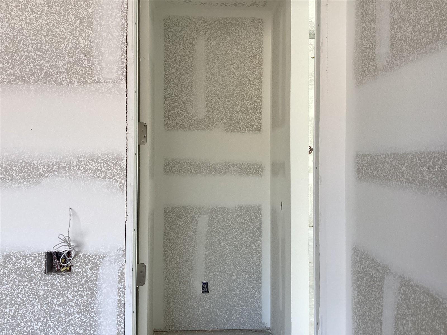
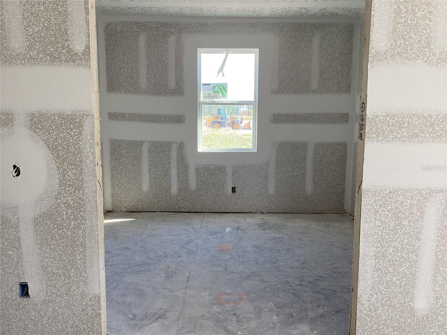


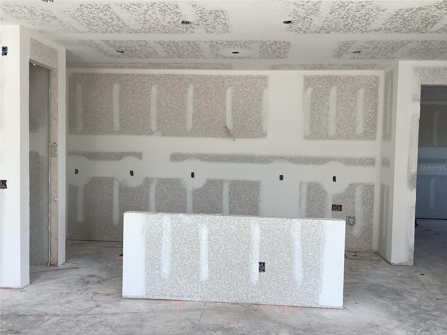



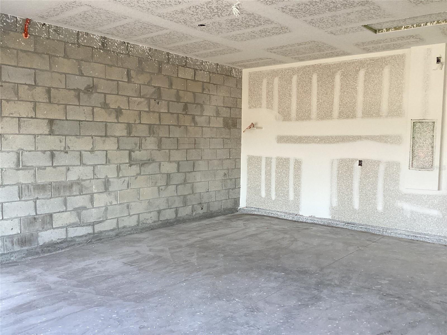


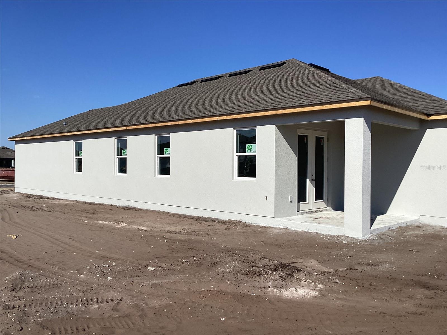





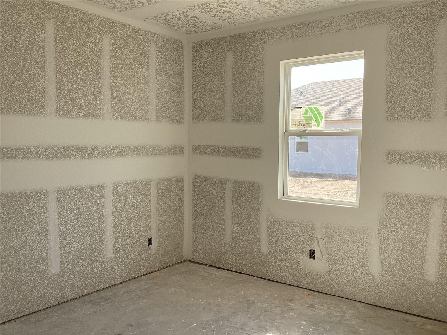

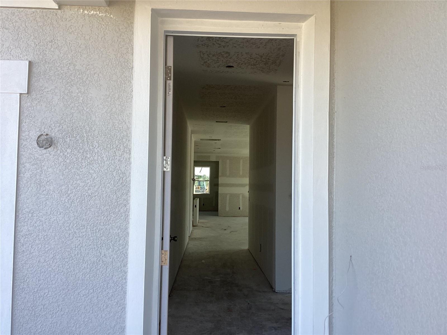
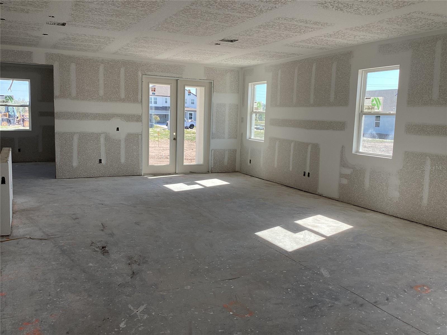
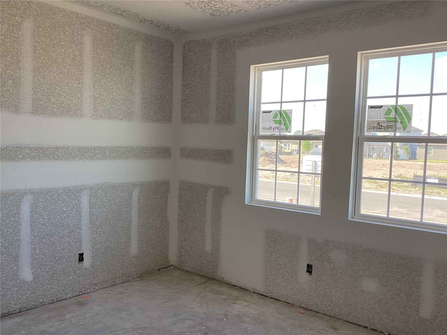





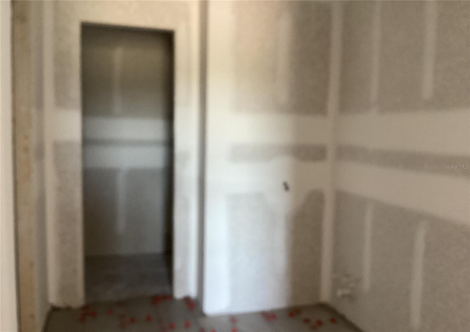


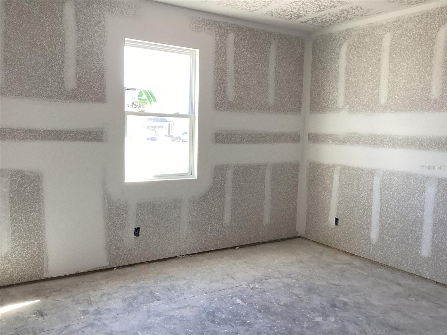


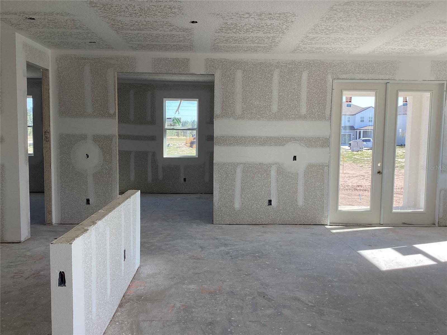
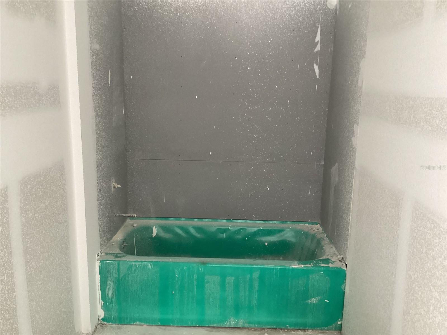
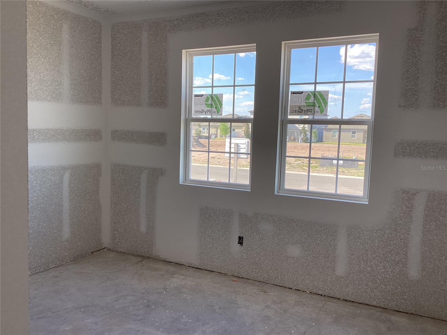





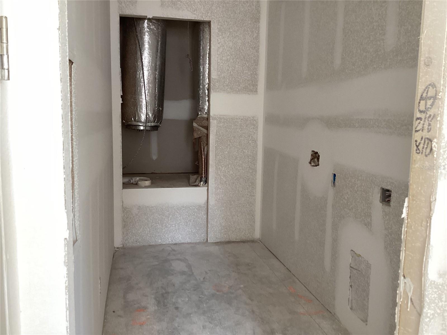






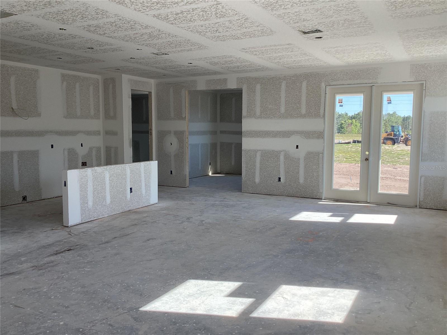
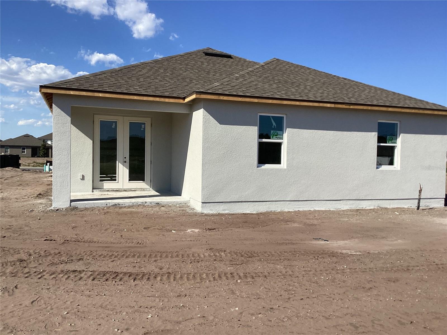

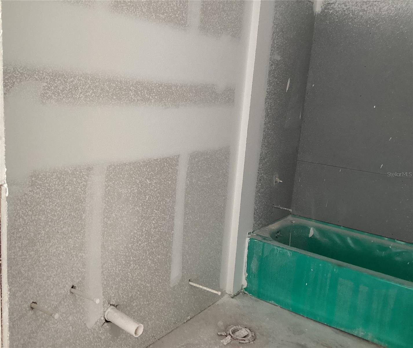


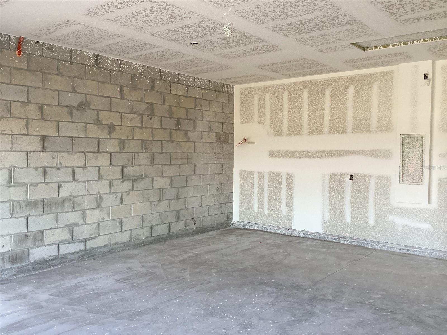

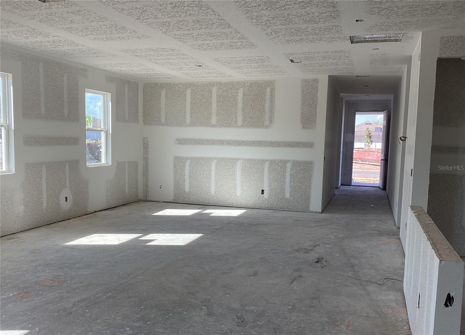

Active
5754 CATTLE RANCH DR
$494,658
Features:
Property Details
Remarks
Under Construction. Receive up to $100,000 in flex cash! Welcome to Sunbrooke, a beautifully designed community by Ashton Woods, nestled in the heart of St. Cloud near the tranquil waters of East Lake Tohopekaliga. This private enclave of just 85 homesites, surrounded by lush conservation areas, offers a serene and peaceful setting with easy access to Orlando’s work centers, dining, and entertainment. At home, stroll past the community ponds to the amenity center, where you can enjoy the resort-style pool, playground, and walking trails. Sunbrooke offers water view homesites and an inviting atmosphere perfect for creating lasting memories. Introducing the Douglas floor plan—an elegant 3-bedroom, 2-bath home designed for style and comfort. Featuring 8' interior and exterior doors and patio French doors that enhance the home’s flow, this layout includes a versatile den perfect for a home office. Enjoy vinyl plank flooring throughout, along with a kitchen that boasts 42" cabinets, quartz countertops, and a stylish backsplash. The Douglas offers a perfect blend of modern design and thoughtful finishes.
Financial Considerations
Price:
$494,658
HOA Fee:
75
Tax Amount:
$511
Price per SqFt:
$239.43
Tax Legal Description:
SUNBROOKE PH 5 PB 35 PGS 158-160 LOT 33
Exterior Features
Lot Size:
6250
Lot Features:
N/A
Waterfront:
No
Parking Spaces:
N/A
Parking:
N/A
Roof:
Shingle
Pool:
No
Pool Features:
N/A
Interior Features
Bedrooms:
3
Bathrooms:
2
Heating:
Central, Electric
Cooling:
Central Air
Appliances:
Dishwasher, Disposal, Electric Water Heater, Microwave, Range
Furnished:
No
Floor:
Carpet, Vinyl
Levels:
One
Additional Features
Property Sub Type:
Single Family Residence
Style:
N/A
Year Built:
2025
Construction Type:
Block, Stucco
Garage Spaces:
Yes
Covered Spaces:
N/A
Direction Faces:
North
Pets Allowed:
No
Special Condition:
None
Additional Features:
French Doors, Sidewalk
Additional Features 2:
See community covenants for details
Map
- Address5754 CATTLE RANCH DR
Featured Properties